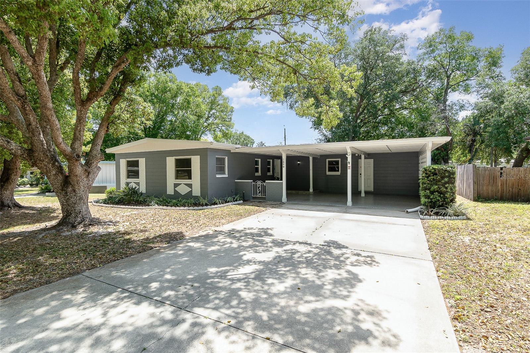
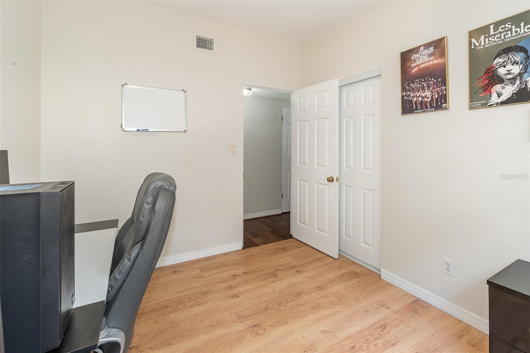
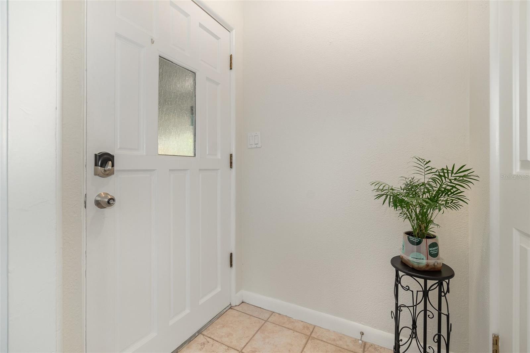
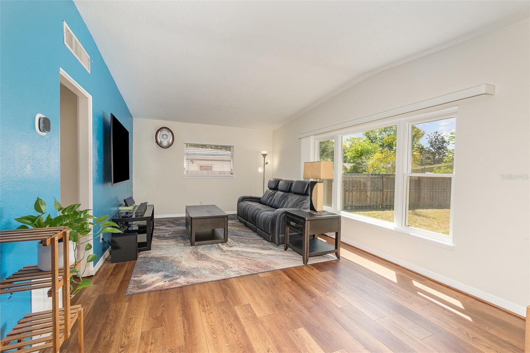


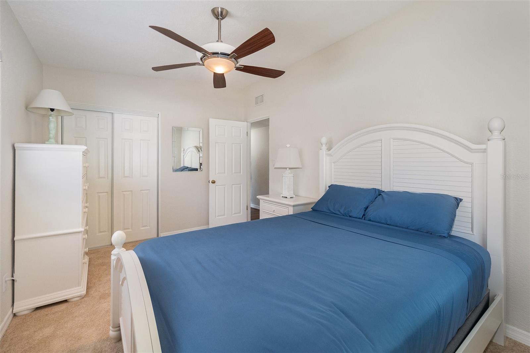
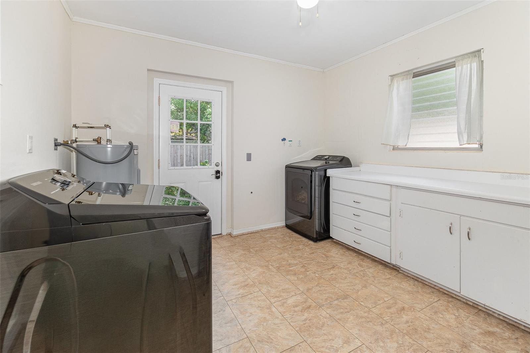
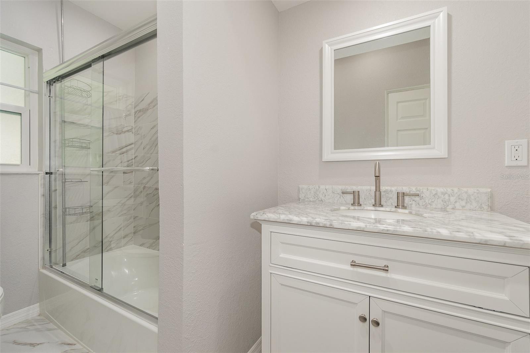
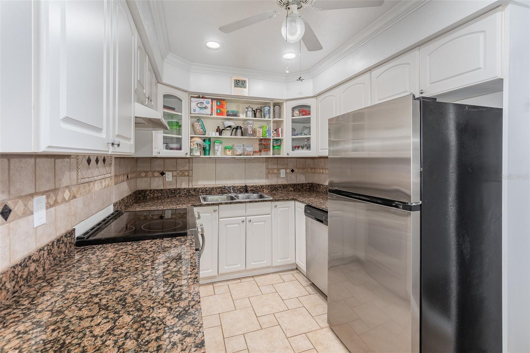
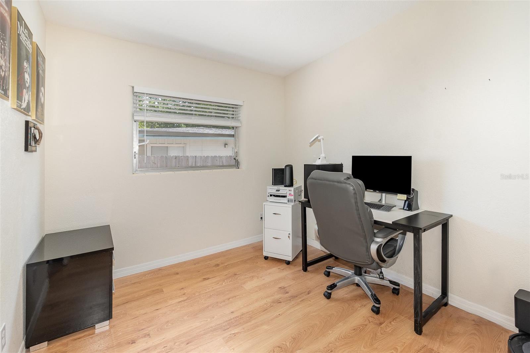
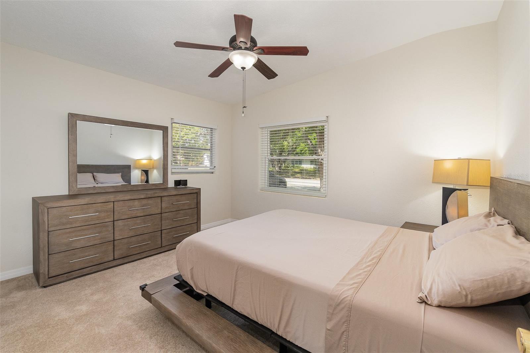
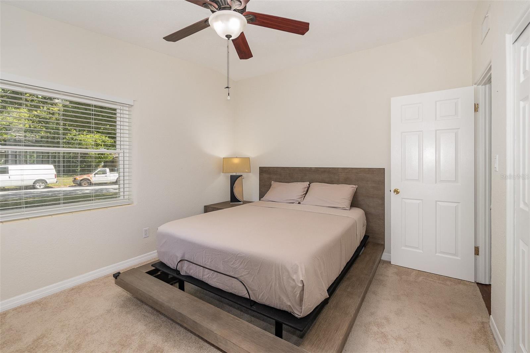
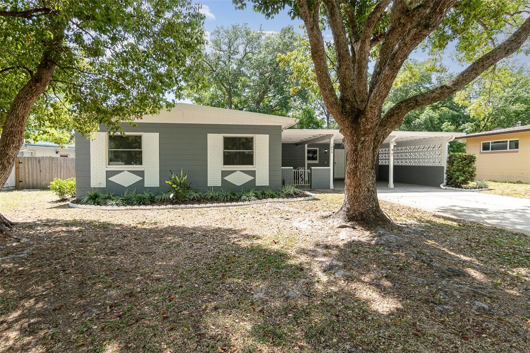
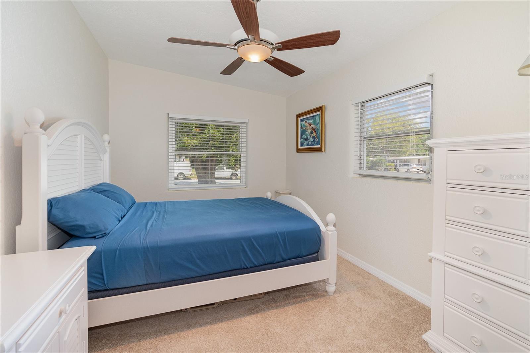
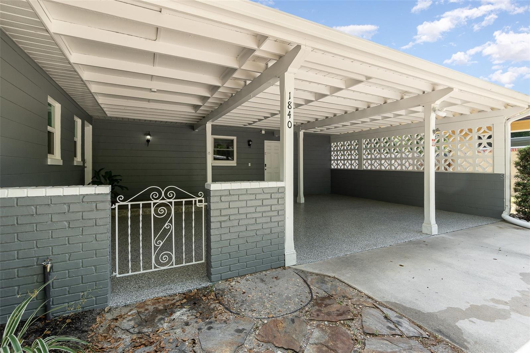
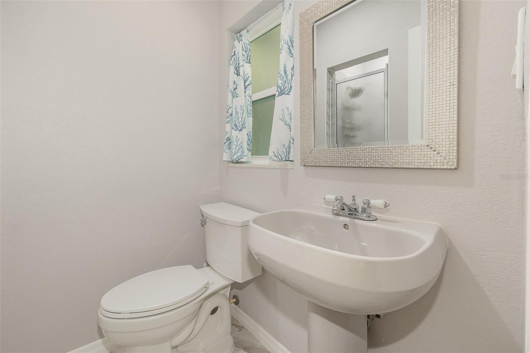
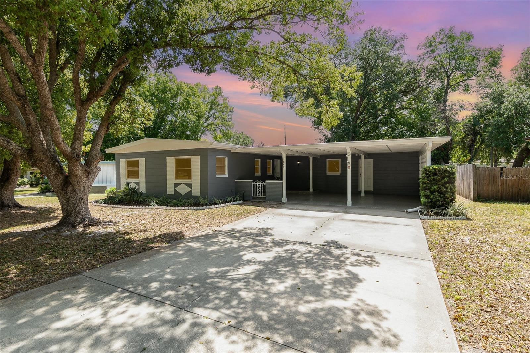
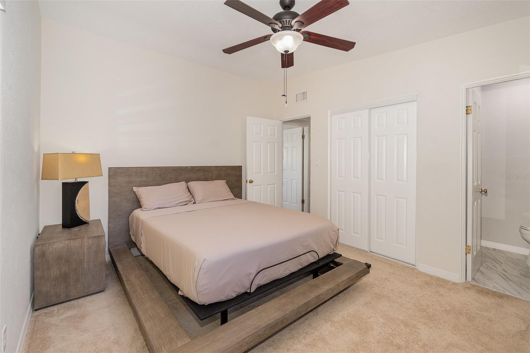
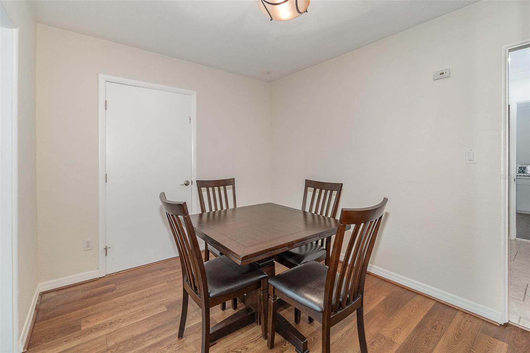
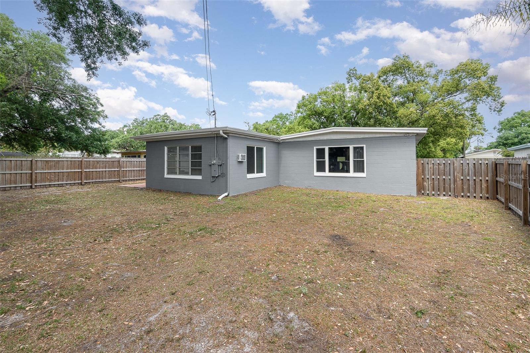
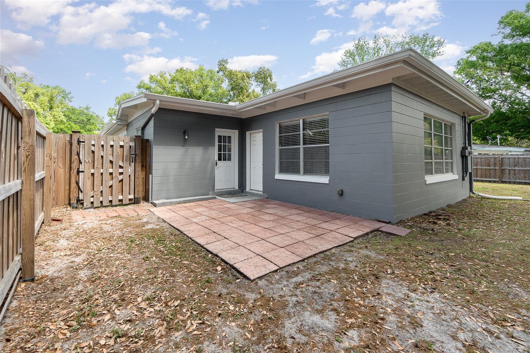

Active
1840 MAYWOOD RD
$415,000
Features:
Property Details
Remarks
Welcome to this beautifully updated four-bedroom, two-bath mid-century block home under the canopy of a majestic oak tree in the heart of Winter Park. From the moment you arrive, you’ll appreciate the inviting curb appeal, enhanced by fresh exterior paint, modern geometric accents and a wide driveway with covered parking. Step inside to find a sun-soaked living room with vaulted ceilings and expansive windows that frame the private fenced backyard, creating a bright and airy feel. The kitchen is a blend of charm and function, featuring sleek granite countertops, stainless steel appliances, custom tile work and ample cabinetry, including open shelving for easy access and display. Both baths have been tastefully upgraded with stylish yet neutral finishes. The primary bedroom offers plush carpeting, abundant natural light and a ceiling fan for added comfort, while additional bedrooms and bonus spaces provide flexibility for work, play or guests. Enjoy relaxing afternoons or gatherings in the spacious backyard, complete with a patio area ideal for outdoor dining or entertaining. The home’s thoughtful layout also includes a large multi-purpose room with direct access to the yard, ideal for a playroom, gym or home office. Just minutes from downtown Winter Park, Maitland and Orlando, this home is free of HOA restrictions, allowing you the freedom to bring your boat, RV or other toys. This home is move-in ready so schedule your tour today!
Financial Considerations
Price:
$415,000
HOA Fee:
N/A
Tax Amount:
$3227
Price per SqFt:
$264.33
Tax Legal Description:
LOT 7 BLK C TANGLEWOOD SEC 3 REPLAT PB 10 PG 40
Exterior Features
Lot Size:
8968
Lot Features:
Paved
Waterfront:
No
Parking Spaces:
N/A
Parking:
Covered, Driveway
Roof:
Concrete, Shingle
Pool:
No
Pool Features:
N/A
Interior Features
Bedrooms:
4
Bathrooms:
2
Heating:
Central, Electric, Exhaust Fan, Wall Units / Window Unit
Cooling:
Central Air, Wall/Window Unit(s)
Appliances:
Dishwasher, Range, Refrigerator
Furnished:
No
Floor:
Carpet, Ceramic Tile, Laminate
Levels:
One
Additional Features
Property Sub Type:
Single Family Residence
Style:
N/A
Year Built:
1957
Construction Type:
Block, Concrete
Garage Spaces:
No
Covered Spaces:
N/A
Direction Faces:
North
Pets Allowed:
No
Special Condition:
None
Additional Features:
Lighting, Sidewalk
Additional Features 2:
Check with County and City
Map
- Address1840 MAYWOOD RD
Featured Properties