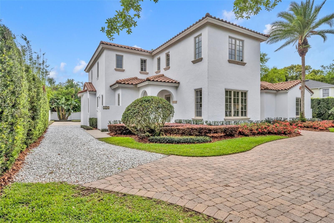
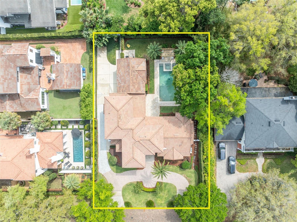

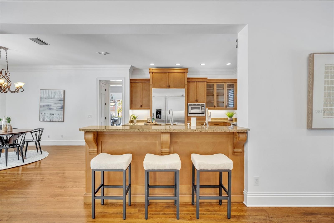

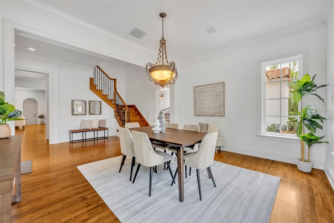

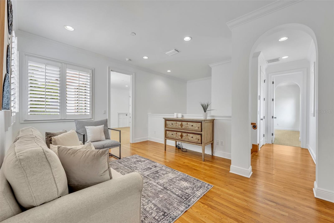


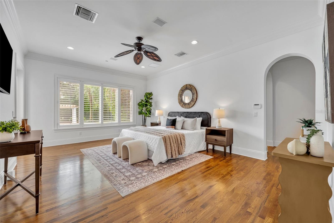

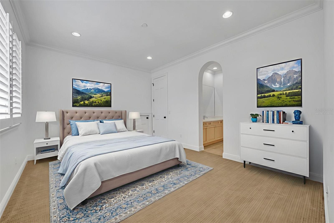



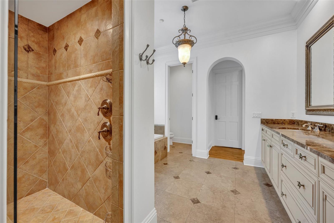

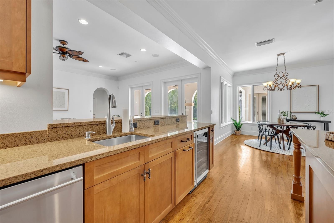
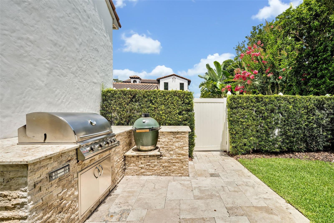
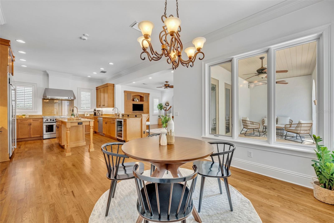
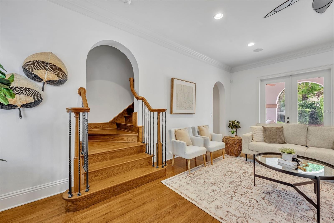
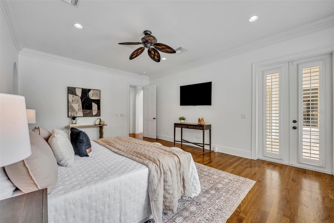

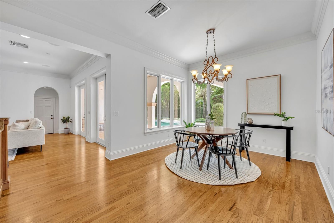
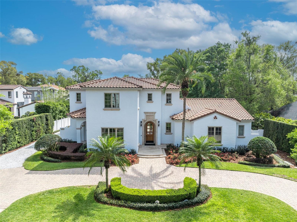
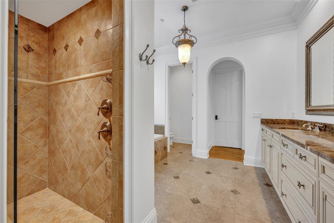
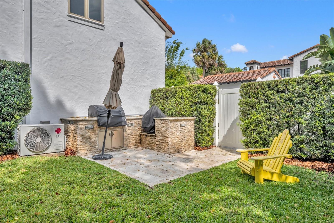
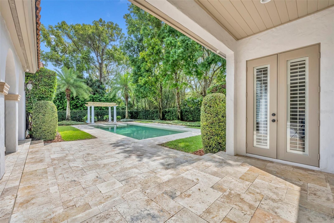
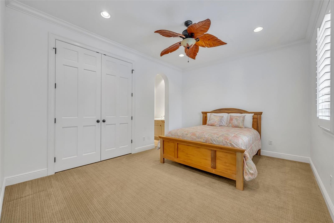

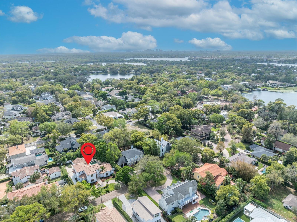
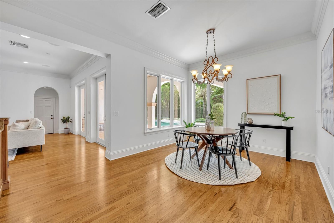
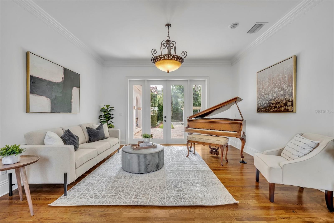

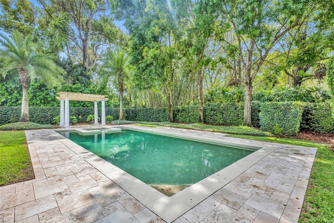
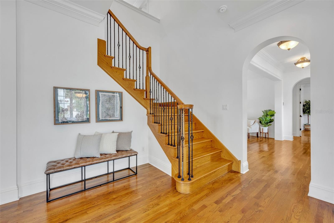
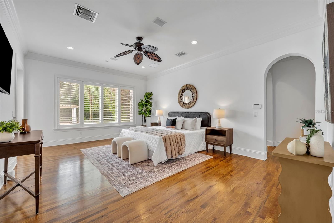
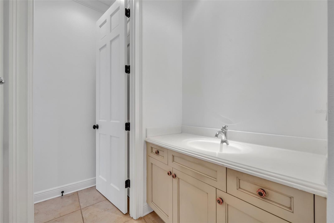



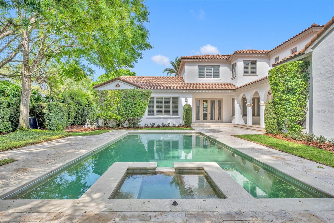


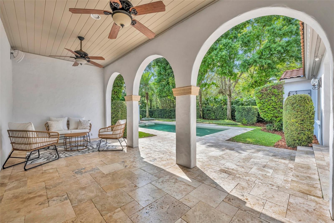
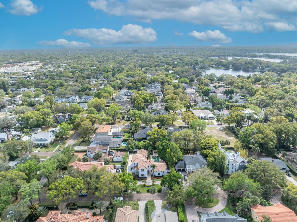

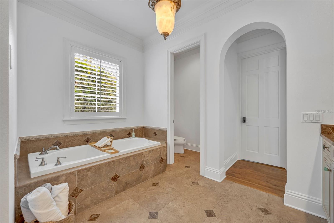

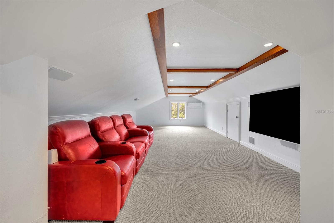
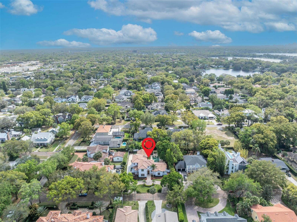
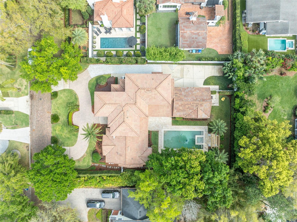
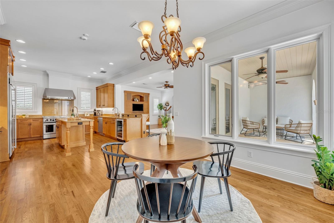

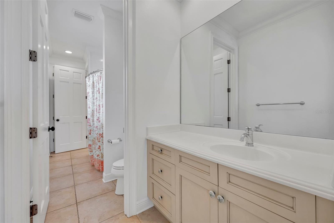

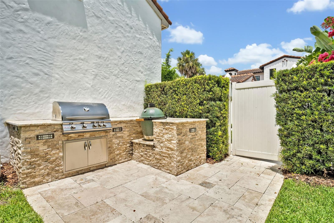


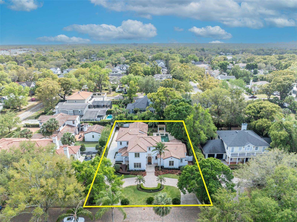
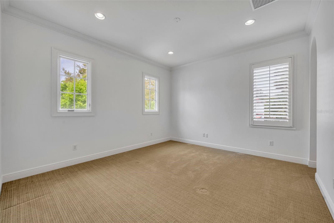
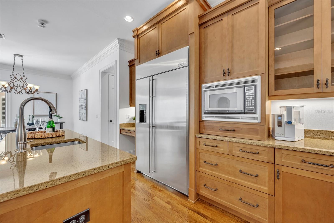
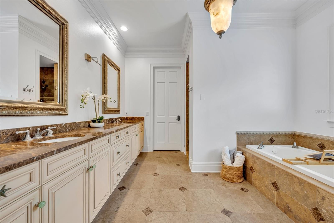


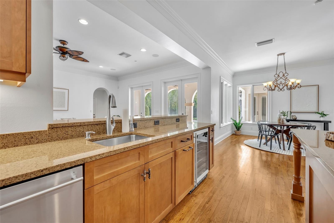

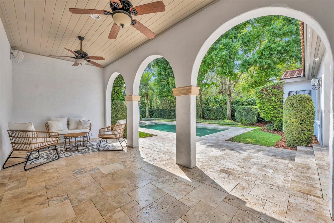
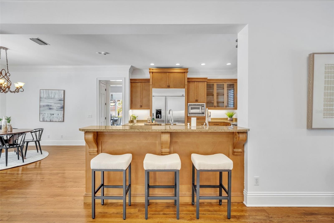


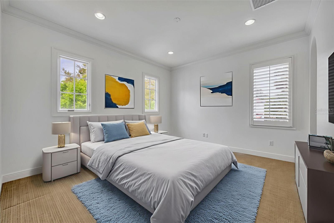

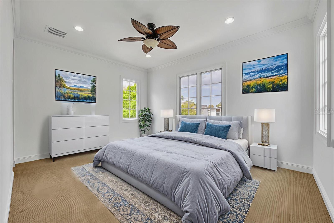
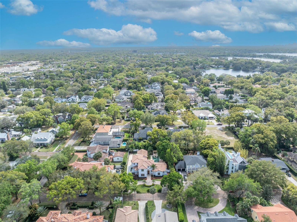

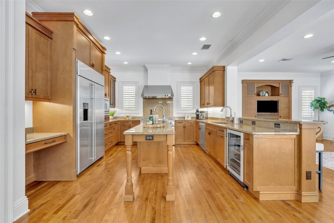
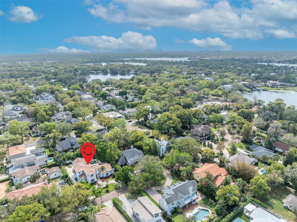

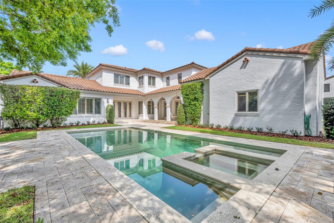
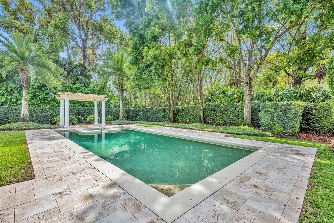
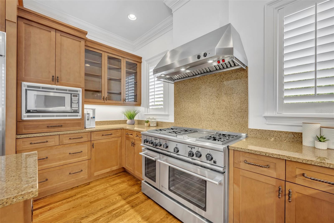
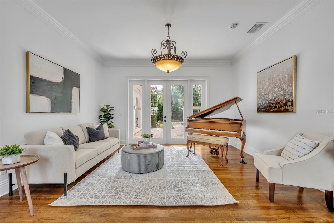
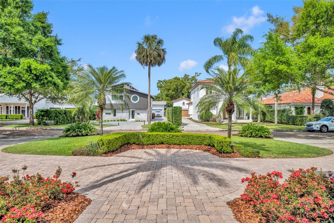
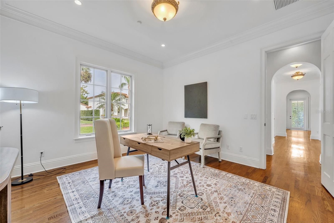
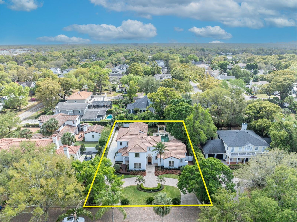
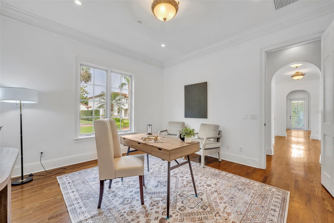

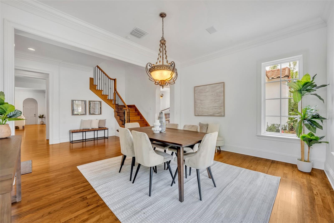

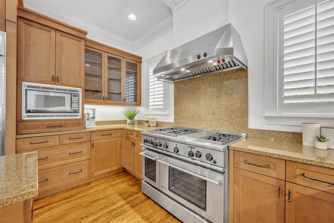

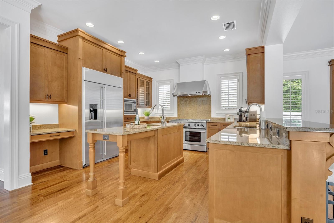
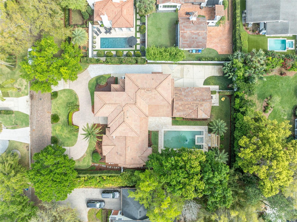


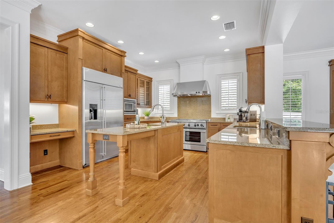
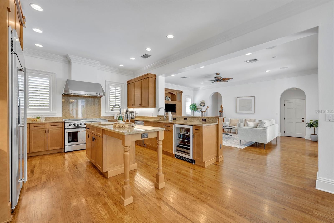

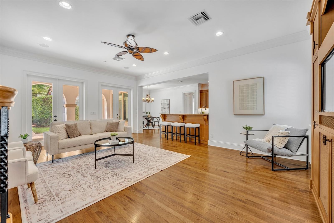

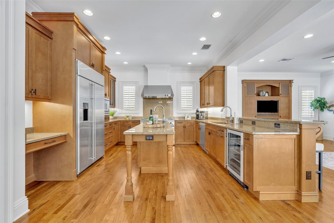


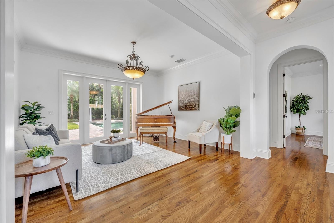
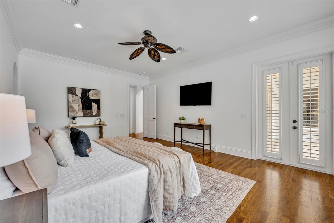
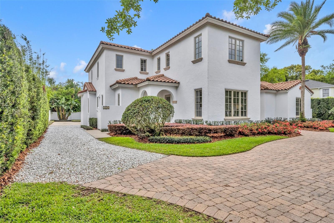
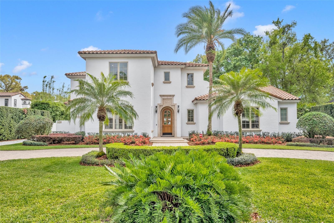
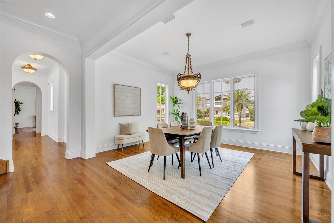
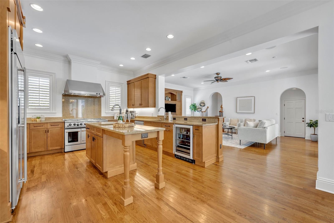
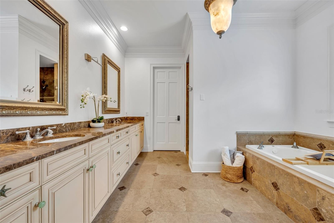
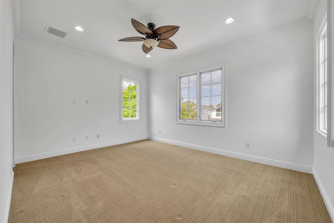
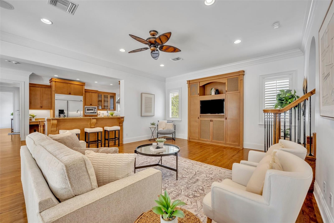

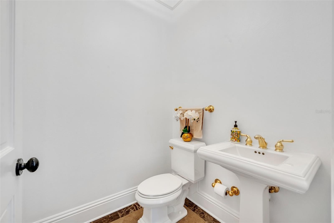

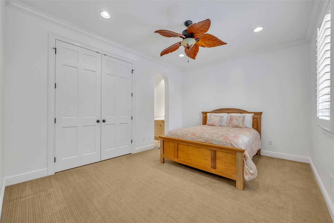

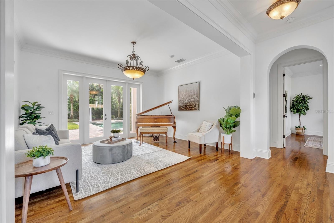

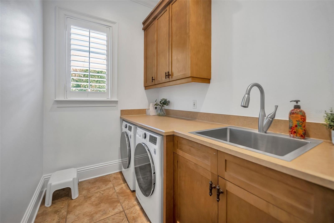
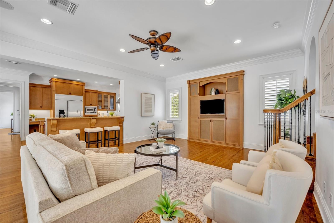

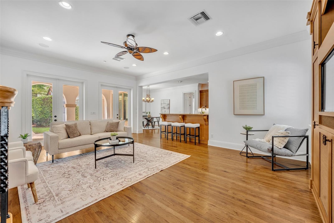


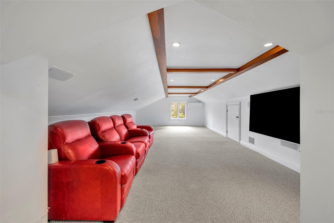
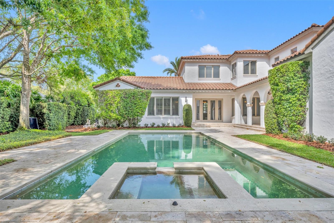


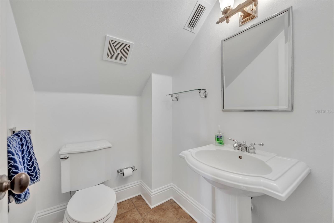

Active
1630 LASBURY AVE
$2,650,000
Features:
Property Details
Remarks
One or more photo(s) has been virtually staged. Nestled on a serene, brick-paved street in the heart of Winter Park, this elegant 5-bedroom, 3.2-bathroom pool home is situated on a stunning oversized lot. Custom-built in 2003, it offers a thoughtful floor plan that adapts beautifully to any lifestyle. From the moment you arrive, this home welcomes you with timeless charm and a sense of warmth. Inside, expansive windows, rich wood flooring, and exquisite millwork create an atmosphere of sophistication. Upon entering, you’re greeted by breathtaking views of the lushly landscaped backyard, complete with a sparkling pool and spa. The main level features a luxurious primary suite with picturesque views of the outdoor retreat. The primary bath is a sanctuary, offering dual sinks, a jacuzzi tub, a separate shower with dual showerheads, dual walk-in closets, and a private water closet. Adjacent to the suite is a dedicated home office, ideal for remote work or quiet study. Perfect for hosting, the spacious dining room is ready for memorable gatherings. The chef’s kitchen is a true centerpiece, outfitted with custom Busby cabinetry, GE Monogram appliances, a 6-burner gas cooktop with dual ovens, and a cozy breakfast nook that overlooks the backyard. The kitchen opens seamlessly to the family room, creating a welcoming space for everyday living and entertaining. French doors from the family room, living room, and primary bedroom provide effortless access to the backyard. The outdoor space is a true escape, featuring a sparkling pool and spa, lush greenery, and a custom summer kitchen, perfect for enjoying time with family and friends. Upstairs, four generously sized bedrooms are paired with Jack-and-Jill bathrooms, each offering dual sinks and a shared tub or shower. A cozy loft area adds flexibility to the second floor. Above the 3-car garage, a spacious bonus room doubles as a theater or playroom, and is equipped with additional storage space. Lovingly maintained by its original owner, this pristine home combines elegance and convenience, with walkability to Phelps Park, the YMCA, Interlachen Country Club, and Park Avenue. It’s a rare find in one of Winter Park’s most desirable neighborhoods.
Financial Considerations
Price:
$2,650,000
HOA Fee:
N/A
Tax Amount:
$14144
Price per SqFt:
$539.5
Tax Legal Description:
COMSTOCK PARK K/87 LOTS 4 & 5 BLK F
Exterior Features
Lot Size:
14895
Lot Features:
City Limits, Landscaped, Oversized Lot, Street Brick
Waterfront:
No
Parking Spaces:
N/A
Parking:
Circular Driveway, Garage Door Opener, Garage Faces Rear, Underground
Roof:
Built-Up, Tile
Pool:
Yes
Pool Features:
Gunite, In Ground
Interior Features
Bedrooms:
5
Bathrooms:
5
Heating:
Central, Electric, Zoned
Cooling:
Central Air, Ductless, Zoned
Appliances:
Cooktop, Dishwasher, Disposal, Electric Water Heater, Exhaust Fan, Microwave, Range, Range Hood, Refrigerator, Wine Refrigerator
Furnished:
Yes
Floor:
Carpet, Travertine, Wood
Levels:
Two
Additional Features
Property Sub Type:
Single Family Residence
Style:
N/A
Year Built:
2003
Construction Type:
Block, Stucco
Garage Spaces:
Yes
Covered Spaces:
N/A
Direction Faces:
North
Pets Allowed:
No
Special Condition:
None
Additional Features:
French Doors, Lighting, Outdoor Grill
Additional Features 2:
N/A
Map
- Address1630 LASBURY AVE
Featured Properties