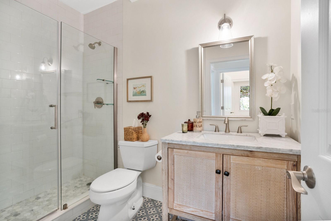
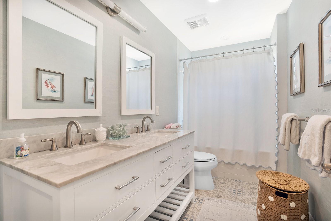
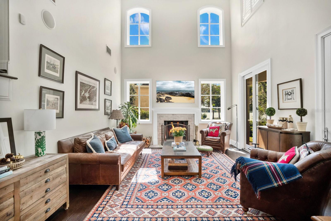
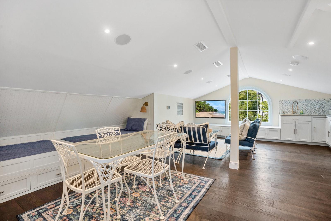
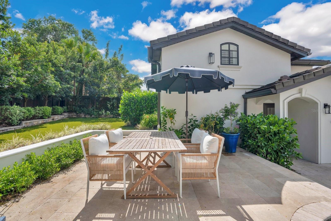
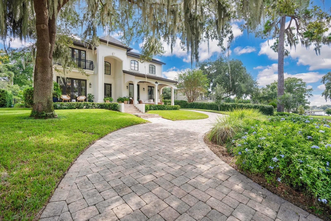
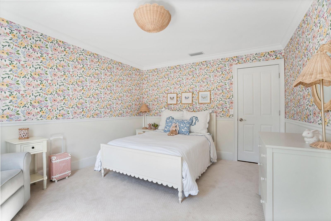
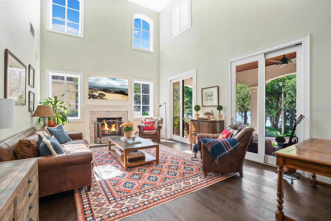
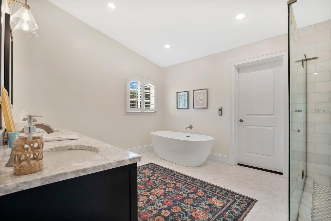
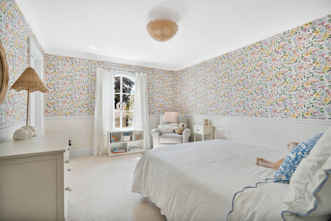
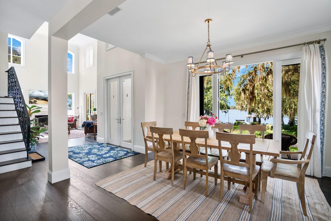
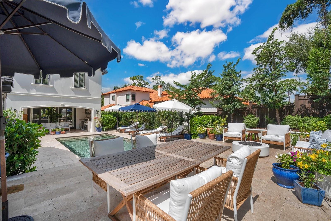
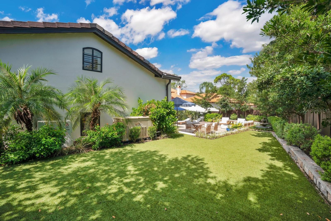
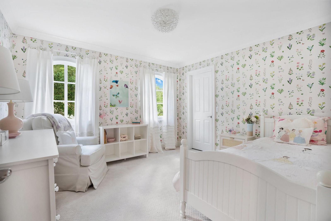
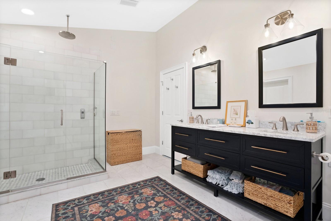
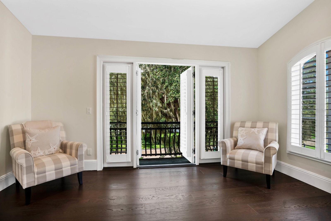
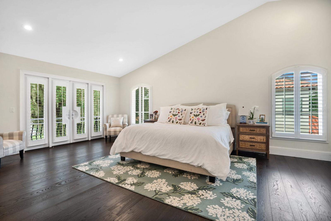
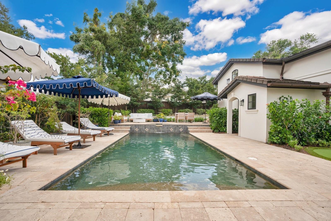
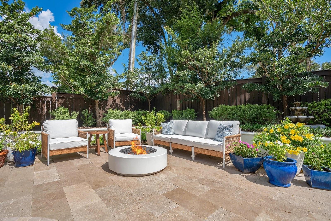
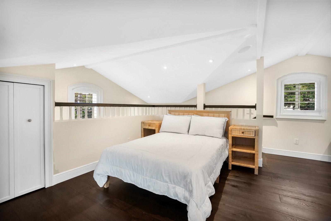
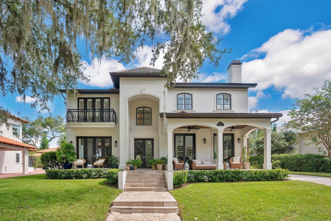
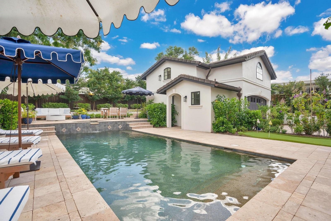
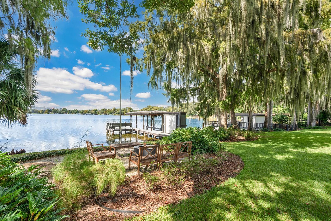
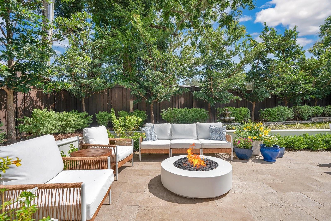
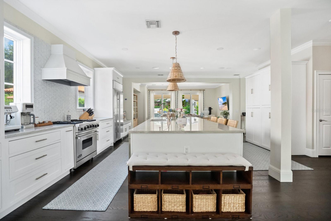
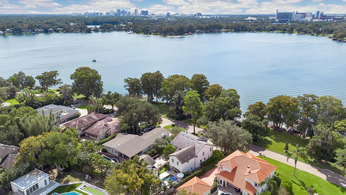
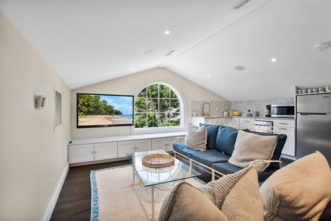
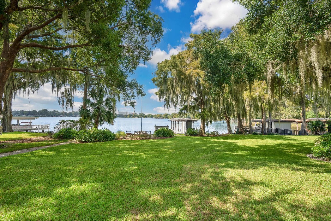
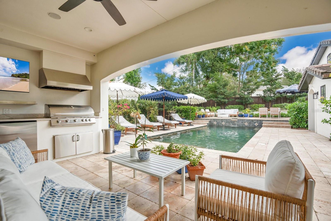
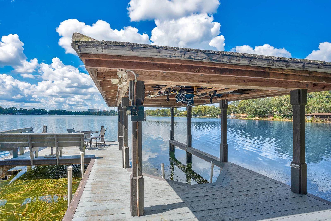
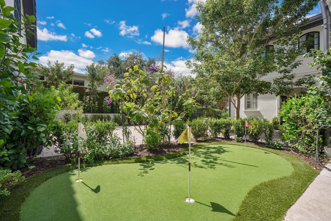
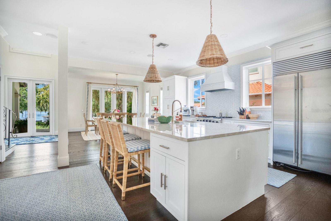
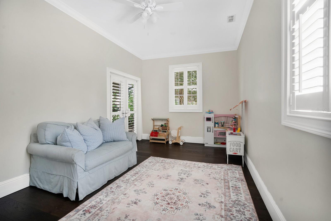
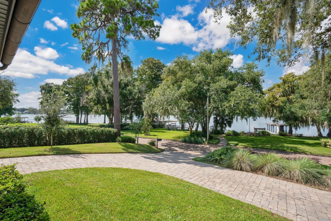
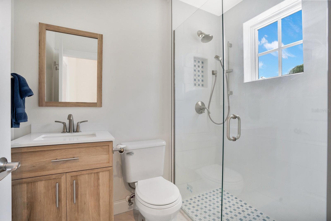
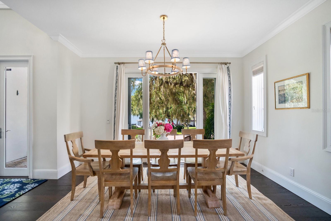
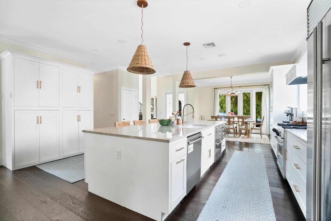
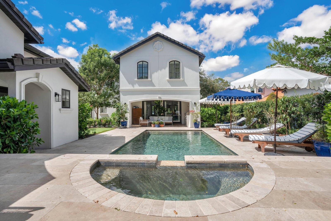
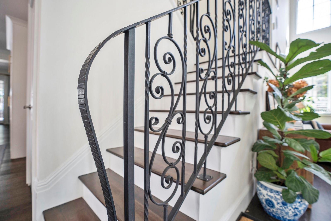
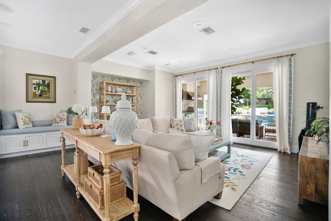
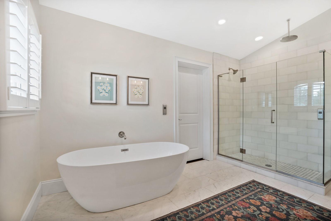
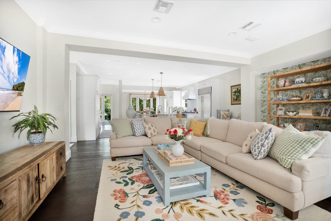
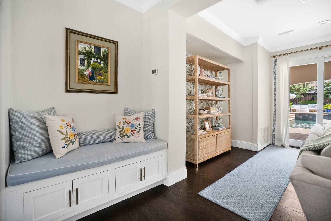
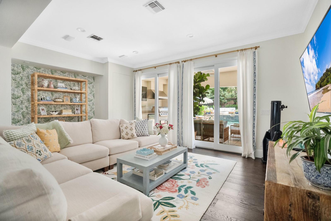
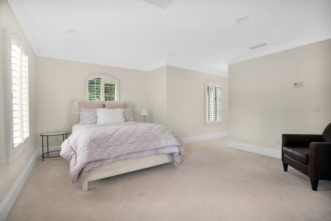
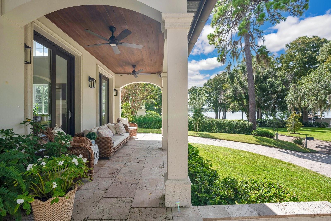
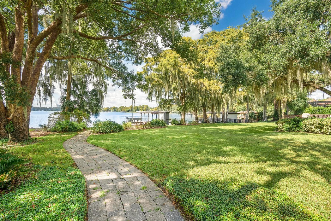
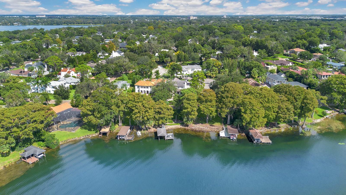
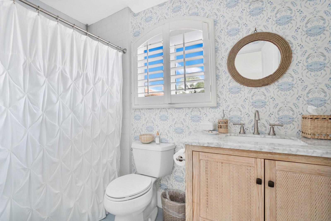
Active
1840 W FAWSETT RD
$4,295,000
Features:
Property Details
Remarks
Experience the ultimate in luxury lakefront living in this meticulously renovated estate where every surface has been reimagined with the finest finishes and thoughtful design. This stunning property represents a rare opportunity to own a completely modernized waterfront sanctuary that seamlessly blends indoor-outdoor entertaining with breathtaking lake views. The heart of this exceptional home features a dramatic open-concept living space, created by removing walls to showcase soaring ceilings and maximize natural light streaming through expansive windows. The brand-new gourmet kitchen is a chef's dream, boasting custom cabinetry, premium countertops, and top-tier appliances. Five completely renovated bathrooms throughout the property showcase luxury at every turn, from the spa-inspired master ensuite to the thoughtfully appointed guest facilities. Every inch of this home has been refreshed with new drywall, custom millwork, premium flooring, and designer paint selections that create a cohesive, sophisticated aesthetic throughout. French doors seamlessly connect indoor and outdoor spaces to a covered lanai featuring a completely redesigned outdoor kitchen with premium countertops, professional-grade grill, prep sink, and built-in refrigeration. The resort-inspired heated saltwater pool and spa are surrounded by custom paver decking and multi-level terraced patios with professional retaining walls. The unique 3-hole putting green with premium artificial turf creates a country club atmosphere, while mature landscaping and a charming brick driveway with new pavers enhance the property's impressive curb appeal. The thoughtfully designed floor plan includes an oversized guest suite, two additional bedrooms, and a flexible bonus room ideal for a home office, playroom, or studio. Above the detached 2-car garage, a completely renovated apartment features new flooring, lighting, kitchenette, and full bathroom – perfect for guests, extended family, or rental income potential. A caterer's kitchen in the garage ensures effortless entertaining for larger gatherings. The expansive property includes a park-like green space beneath majestic oaks, private beach area, elongated dock, and boathouse, offering endless opportunities for waterfront recreation and relaxation. Located within minutes of Park Avenue's world-class shopping and dining, this estate offers the perfect blend of waterfront tranquility and urban convenience. Audubon Park, Baldwin Park, the Mills District, and Downtown Orlando are all within a 10-minute drive, while the property is zoned for one of the area's most sought-after school districts.
Financial Considerations
Price:
$4,295,000
HOA Fee:
N/A
Tax Amount:
$35847
Price per SqFt:
$1040.2
Tax Legal Description:
FORREST HILLS K/90 LOT 7 BLK G & BEG 616.92 FT S OF NW COR OF NE1/4 SEC 18 22 30RUN S 85 DEG W 158.5 FT S 80 FT N 85 DEG E TO RD NLY TO POINT E OF BEG TH W TOPOB
Exterior Features
Lot Size:
25170
Lot Features:
City Limits, Street Brick
Waterfront:
Yes
Parking Spaces:
N/A
Parking:
N/A
Roof:
Tile
Pool:
Yes
Pool Features:
Heated, In Ground
Interior Features
Bedrooms:
5
Bathrooms:
5
Heating:
Central, Electric
Cooling:
Central Air
Appliances:
Dishwasher, Disposal, Gas Water Heater, Microwave, Range, Range Hood, Refrigerator, Tankless Water Heater
Furnished:
Yes
Floor:
Hardwood
Levels:
Two
Additional Features
Property Sub Type:
Single Family Residence
Style:
N/A
Year Built:
1998
Construction Type:
Block, Stucco
Garage Spaces:
Yes
Covered Spaces:
N/A
Direction Faces:
West
Pets Allowed:
No
Special Condition:
None
Additional Features:
French Doors, Outdoor Kitchen, Private Mailbox
Additional Features 2:
Buyer to verify any lease restrictions with local municipality
Map
- Address1840 W FAWSETT RD
Featured Properties