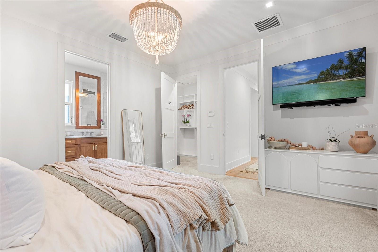
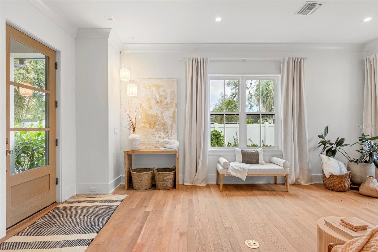
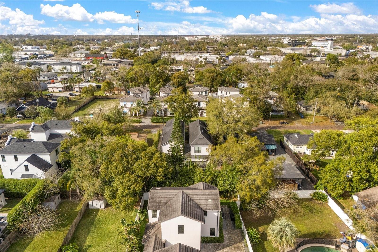
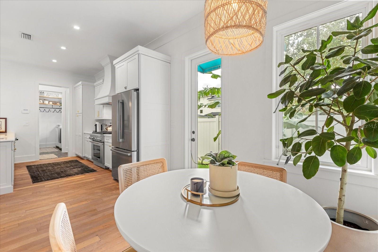
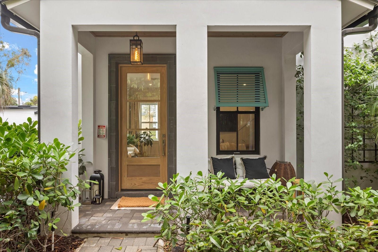
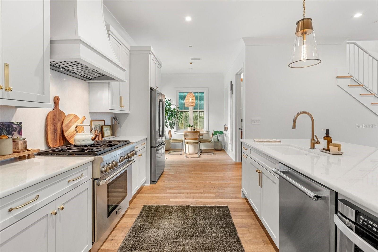
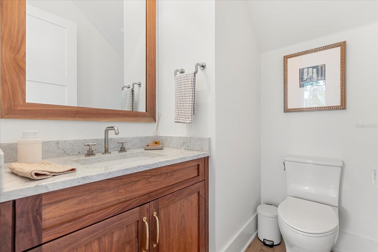
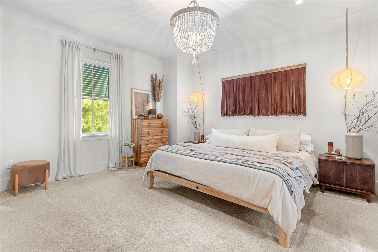
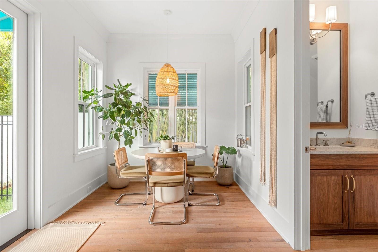
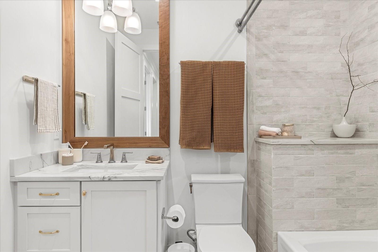
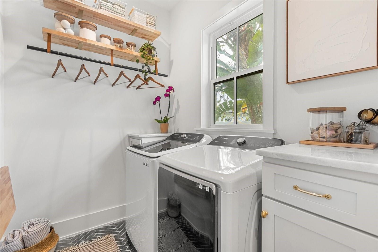
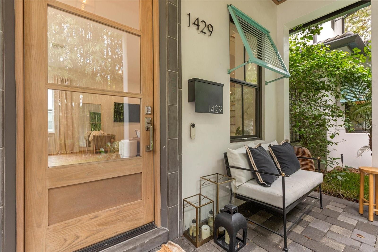
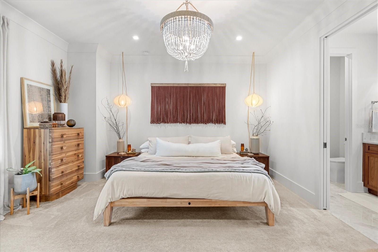
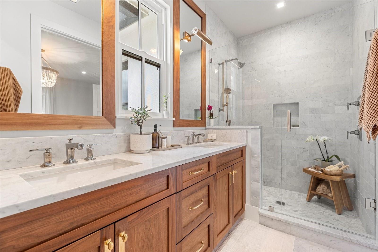
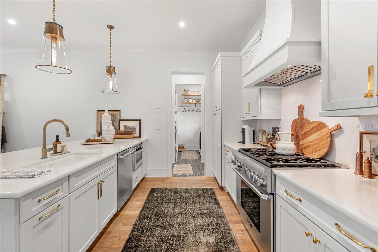
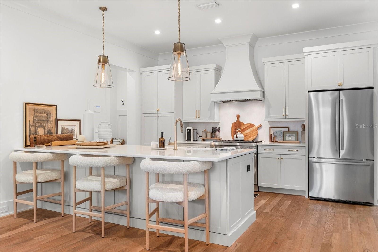
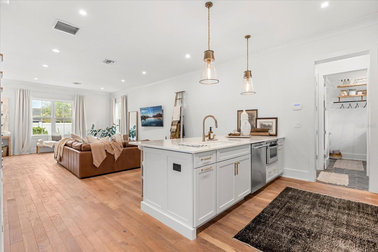
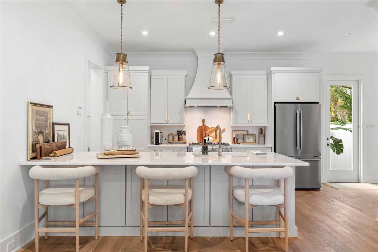
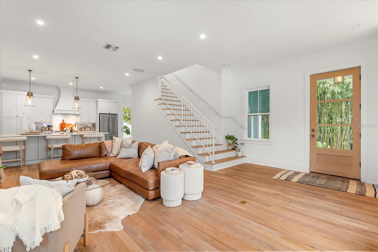
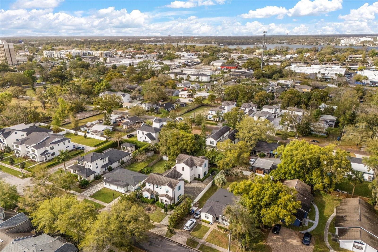
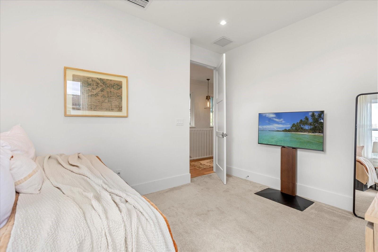
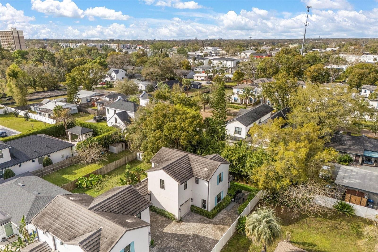
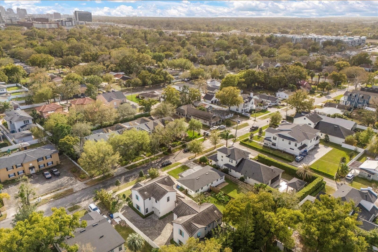
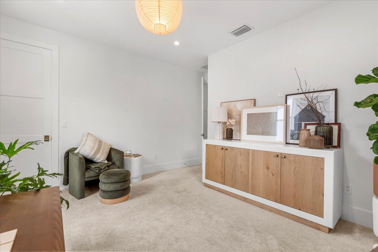
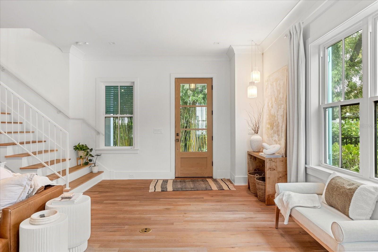
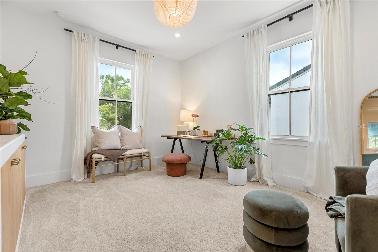
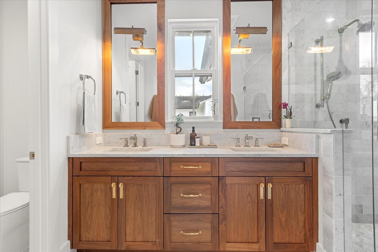
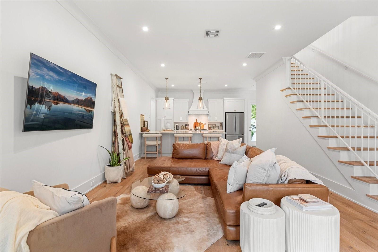
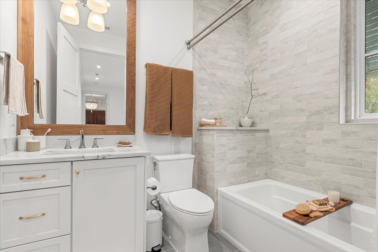
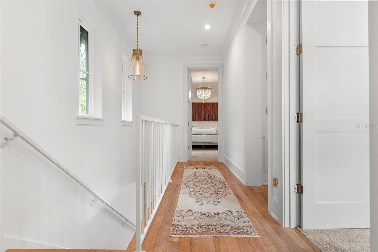
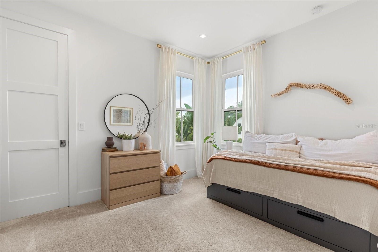
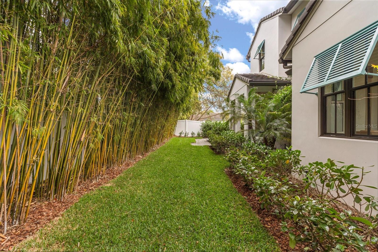
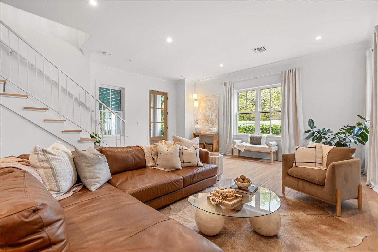
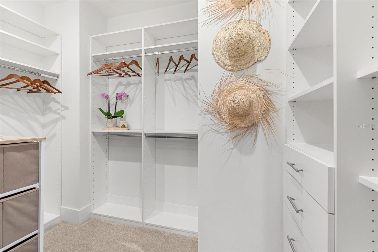
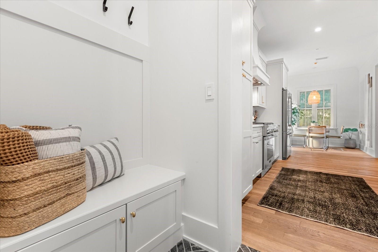
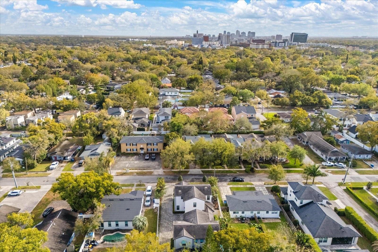
Active
1429 INDIANA AVE
$849,990
Features:
Property Details
Remarks
Welcome to this stunning 3-bedroom, 2.5-bathroom townhome located in the highly sought-after Winter Park, just minutes away from everything Orlando has to offer. This back unit offers peace and privacy, while still being close to the best shopping, dining, and entertainment. With 1,844 square feet of living space, this home is perfect for families or those looking for extra room to entertain and relax. The open-concept design features high ceilings and an abundance of natural light, creating a warm and inviting atmosphere throughout. The main level boasts a spacious living area that flows seamlessly into a beautifully renovated kitchen, ideal for cooking and gathering. Step outside to the amazing private backyard with a covered patio—perfect for enjoying the serene surroundings. Upstairs, you'll find all three bedrooms, including the stunning primary suite with its own luxurious en suite bathroom. This home has been recently renovated with attention to detail, offering modern finishes and a fresh, contemporary feel. The renovated laundry room adds convenience, and the one-car garage ensures plenty of storage space. Whether you're enjoying the warmth of the sun-filled interior or relaxing in your private backyard, this townhome provides a perfect blend of comfort and style in one of Winter Park's most desirable locations.
Financial Considerations
Price:
$849,990
HOA Fee:
N/A
Tax Amount:
$11304
Price per SqFt:
$460.95
Tax Legal Description:
HENKEL ADDITION F/1 PORTION OF THE E 65 FT OF W 201.5 FT OF S 167.5 OF LOT 13 DESC AS COMM AT INTERSECTION OF E LINE OF E 65 FT OF W 201.5 FT OF S 167.5 OF LOT 13 AND N R/W LINE OF
Exterior Features
Lot Size:
4487
Lot Features:
City Limits, Street Brick
Waterfront:
No
Parking Spaces:
N/A
Parking:
Curb Parking, Driveway, Garage Door Opener, Garage Faces Side, On Street
Roof:
Tile
Pool:
No
Pool Features:
N/A
Interior Features
Bedrooms:
3
Bathrooms:
3
Heating:
Electric, Natural Gas
Cooling:
Central Air
Appliances:
Built-In Oven, Dishwasher, Disposal, Dryer, Microwave, Range, Range Hood, Refrigerator, Washer
Furnished:
No
Floor:
Carpet, Tile, Wood
Levels:
Two
Additional Features
Property Sub Type:
Townhouse
Style:
N/A
Year Built:
2019
Construction Type:
Block, Stucco
Garage Spaces:
Yes
Covered Spaces:
N/A
Direction Faces:
North
Pets Allowed:
No
Special Condition:
None
Additional Features:
French Doors, Irrigation System, Rain Gutters
Additional Features 2:
N/A
Map
- Address1429 INDIANA AVE
Featured Properties