



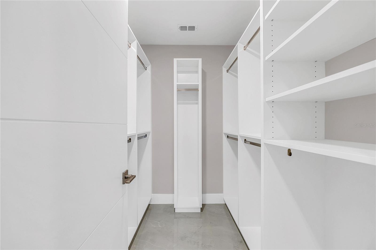

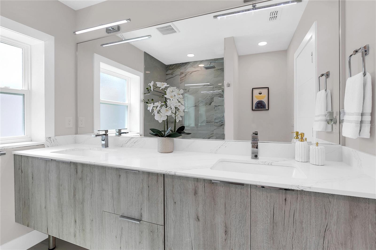



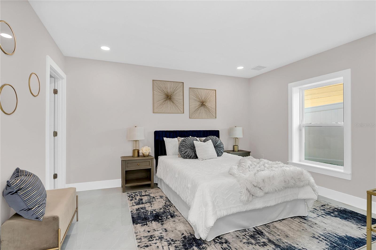






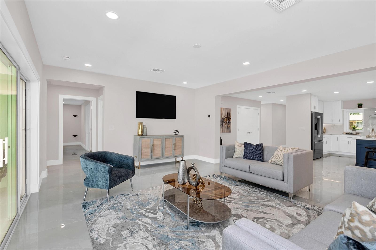

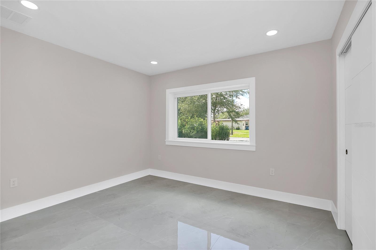




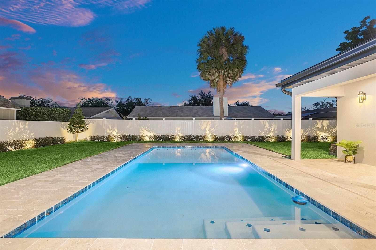
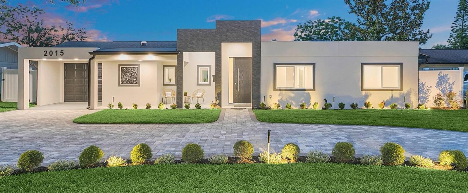


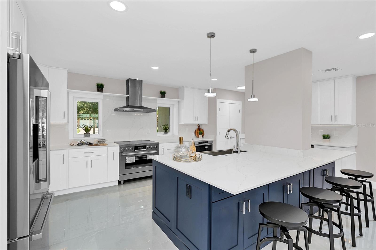

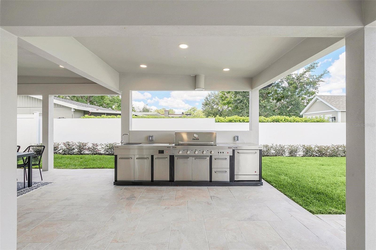
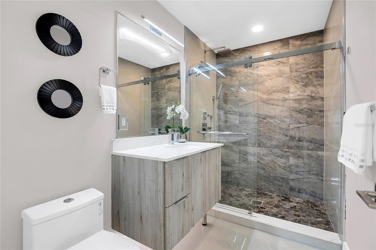
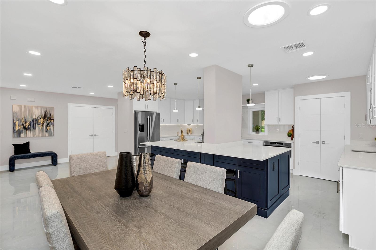
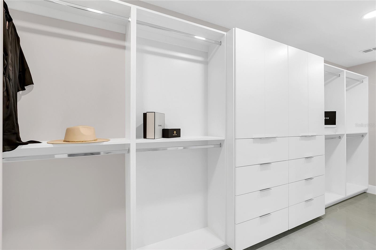

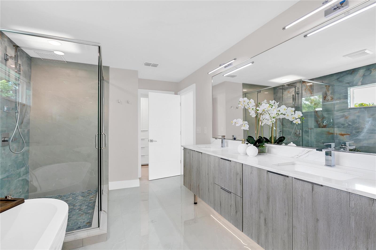





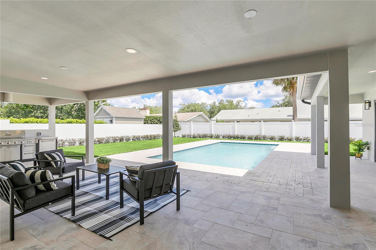

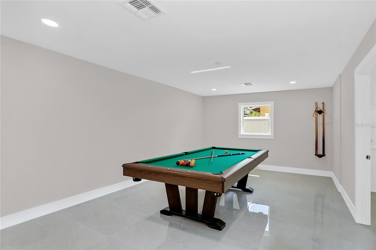



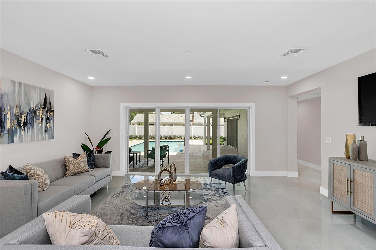

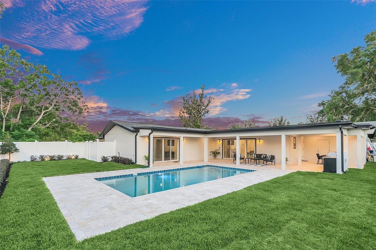
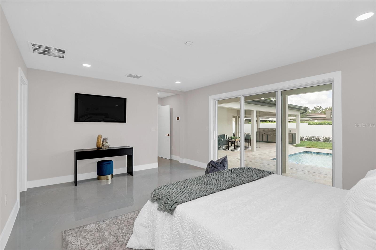
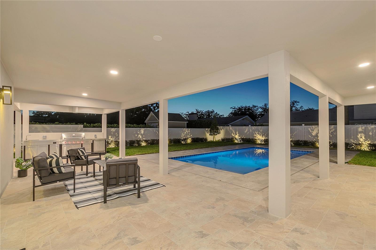
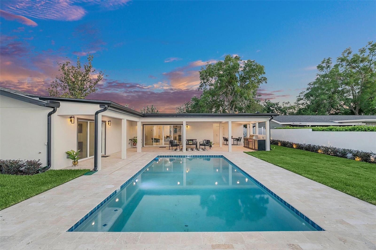









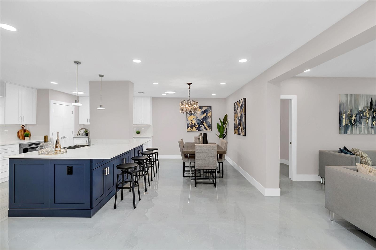

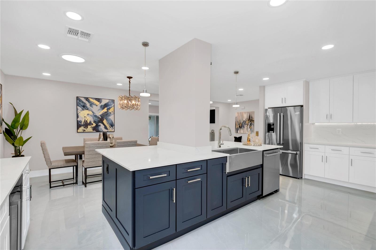
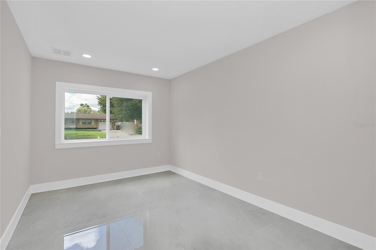






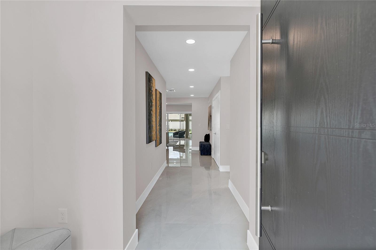
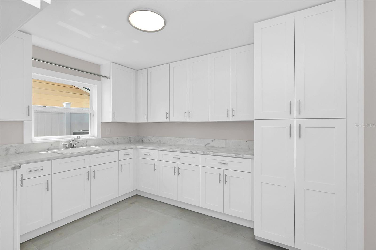









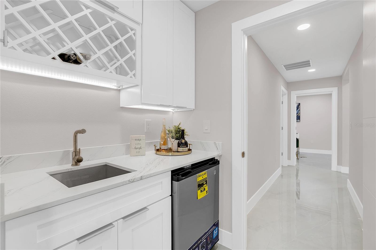
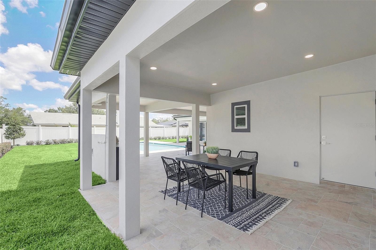

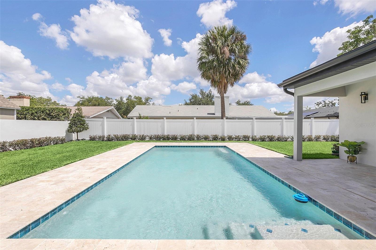

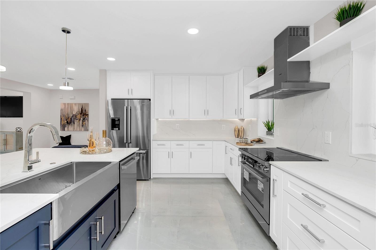
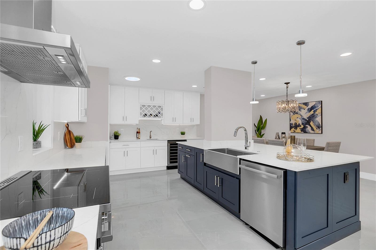




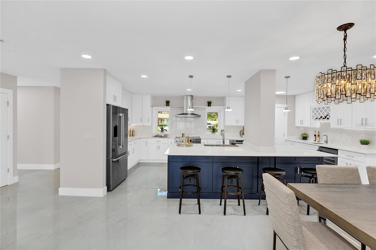


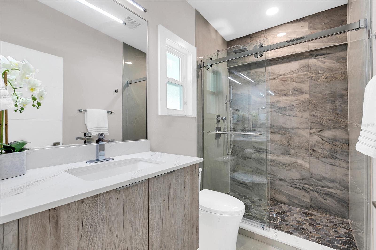

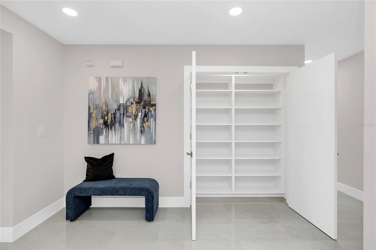





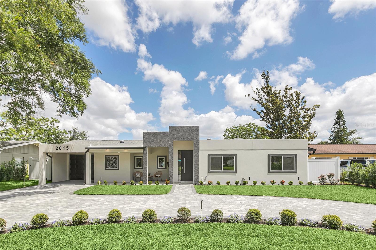


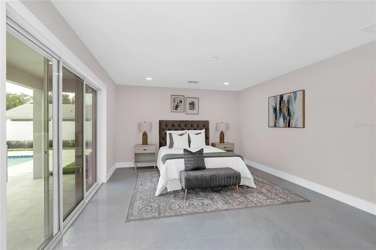
Active
2015 SUMMERFIELD RD
$1,485,000
Features:
Property Details
Remarks
This exquisite one-story home, situated on a generous 10,769 square foot lot, offers four bedrooms and four baths, showcasing high-end craftsmanship. Upon entering through the charming front porch, you'll be greeted by numerous upgrades, from gleaming porcelain floors to an outdoor oasis designed for luxury living. Key features include: Office & Playroom: A dedicated office room and an oversized playroom with a pool table. Living & Dining Areas: A dining room and a family room offering a stunning view of the pool and an oversized lanai for outdoor living. Bedrooms & Baths: Four full baths and an amazing master bedroom overlook the pool and backyard. Chef's Kitchen: Equipped with an oversized island, luxury Bush appliances, custom cabinetry, and beautiful quartz countertops and backsplash. An oversized pantry and a large utility room add to the convenience. Outdoor Kitchen & Pool: Features a 36’ gas grill, wet bar, mini refrigerator, and a dining area overlooking the 14’x28’ pool. Additional Upgrades: LED lights with dimmers, a Nest smart thermostat, a 5-ton A/C unit, a smart water heater, 24”x48” porcelain tiles, prewired outdoor sound system, floating vanities, three smart alarm keyboards, a full pool bath, luxury Delta faucets and shower heads, and smart garden lights. This home is located just minutes from Downtown Baldwin Park, Winter Park, Rollins College, and a variety of restaurants and shopping venues.
Financial Considerations
Price:
$1,485,000
HOA Fee:
N/A
Tax Amount:
$6052
Price per SqFt:
$502.03
Tax Legal Description:
KENILWORTH SHORES SECTION SEVEN U/93 LOT3 BLK B
Exterior Features
Lot Size:
10758
Lot Features:
N/A
Waterfront:
No
Parking Spaces:
N/A
Parking:
N/A
Roof:
Other, Shingle
Pool:
Yes
Pool Features:
In Ground
Interior Features
Bedrooms:
4
Bathrooms:
4
Heating:
Electric, Heat Pump
Cooling:
Central Air
Appliances:
Bar Fridge, Convection Oven, Cooktop, Dishwasher, Disposal, Exhaust Fan, Microwave, Range, Range Hood, Trash Compactor, Wine Refrigerator
Furnished:
No
Floor:
Tile
Levels:
One
Additional Features
Property Sub Type:
Single Family Residence
Style:
N/A
Year Built:
1957
Construction Type:
Block, Brick, Concrete
Garage Spaces:
Yes
Covered Spaces:
N/A
Direction Faces:
South
Pets Allowed:
No
Special Condition:
None
Additional Features:
Balcony
Additional Features 2:
N/A
Map
- Address2015 SUMMERFIELD RD
Featured Properties