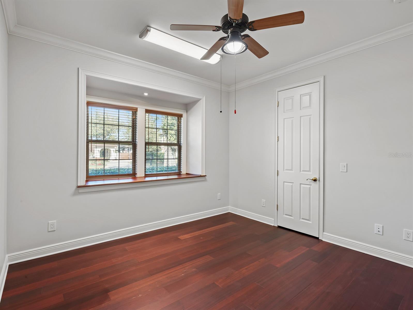
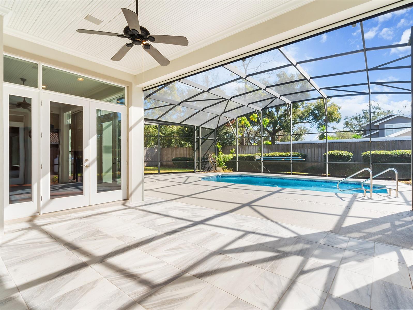
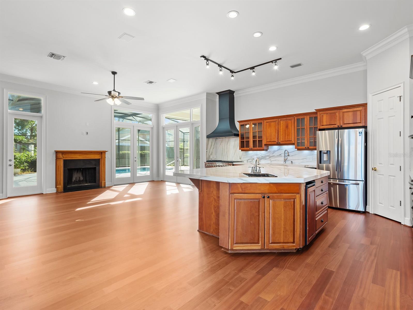
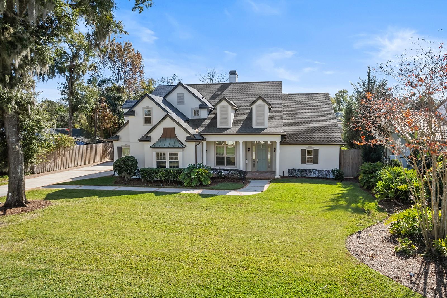
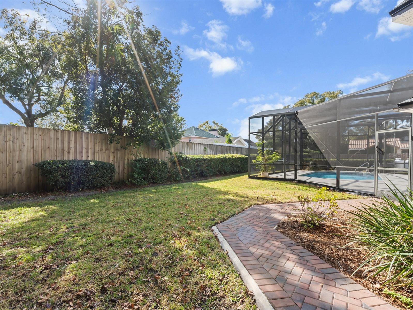
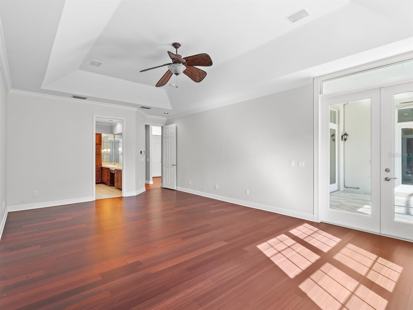
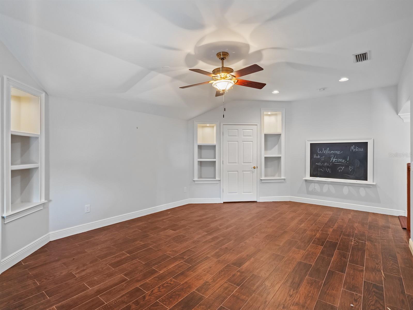
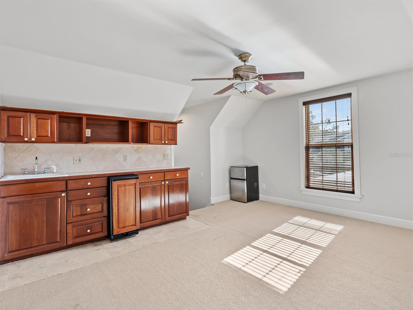
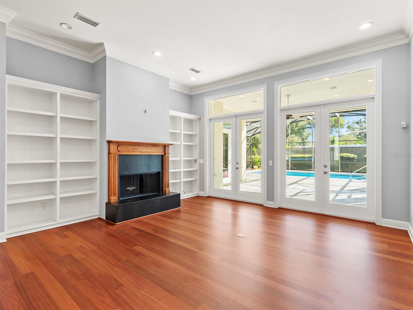
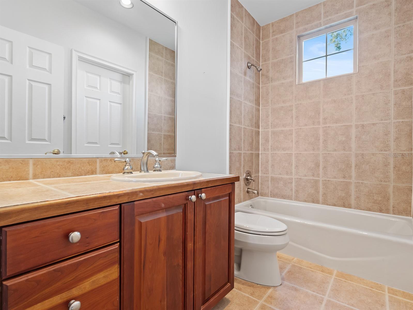
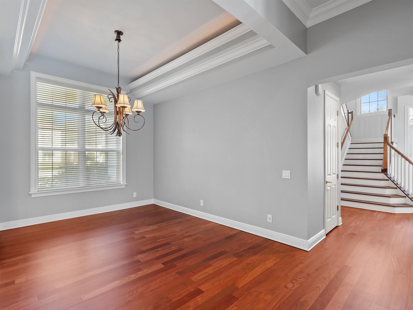
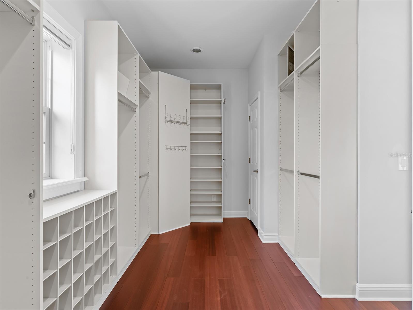
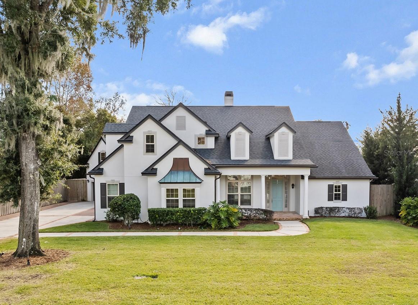
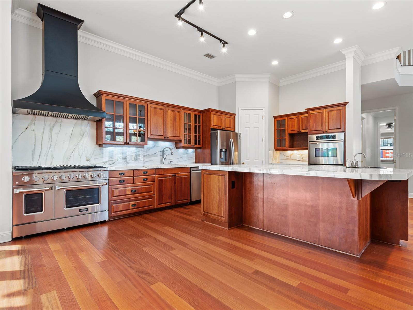
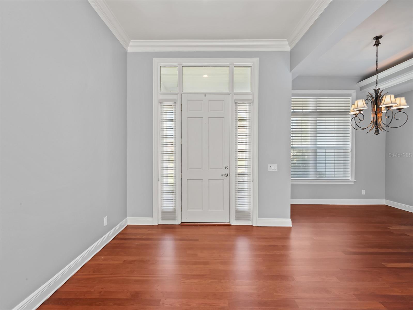
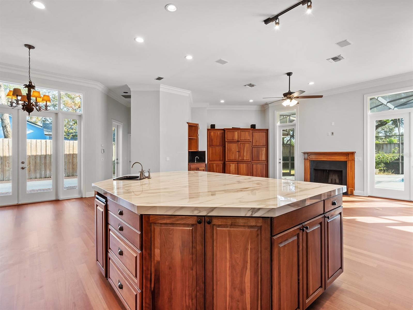
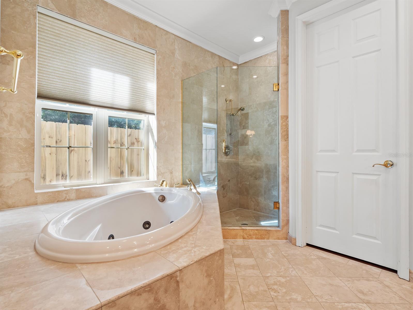
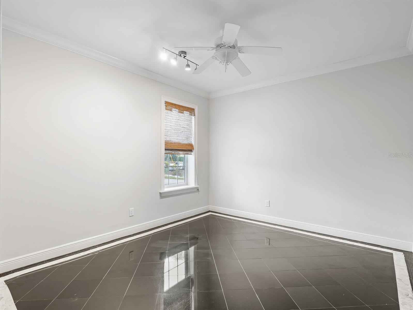
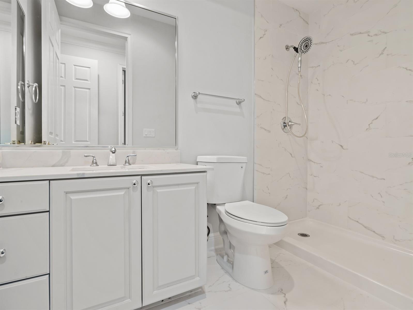
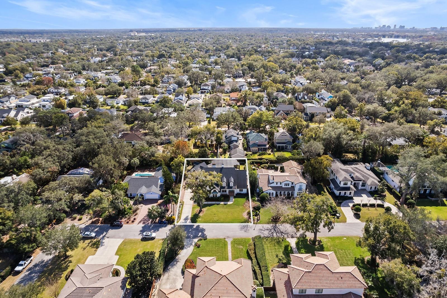
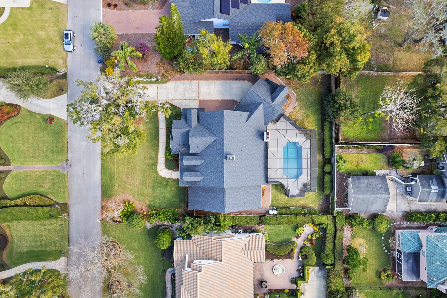
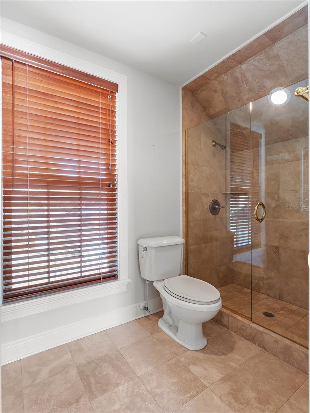
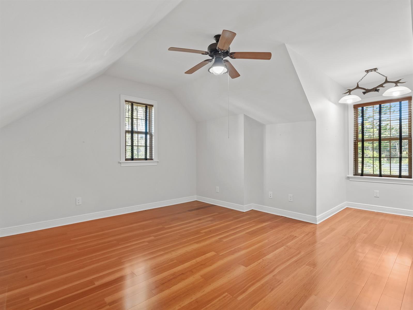
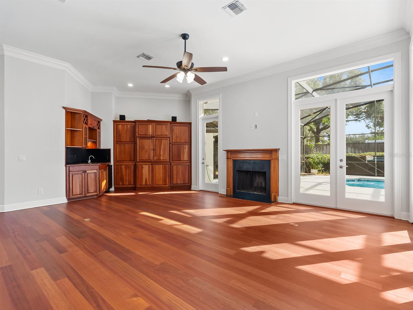
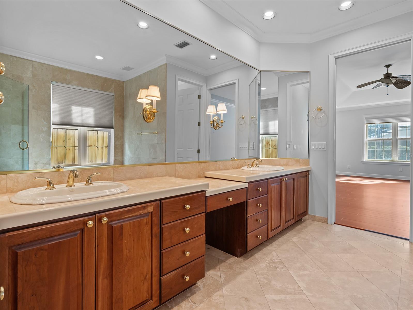
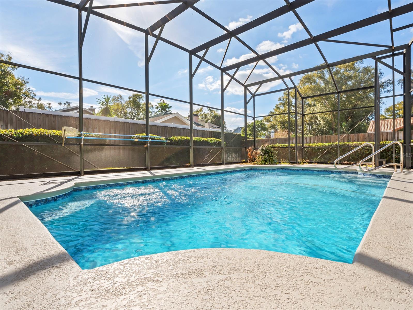
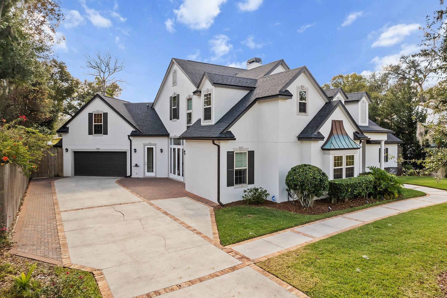
Active
1470 PLACE PICARDY
$1,770,000
Features:
Property Details
Remarks
Elegant 5-Bedroom Estate in the Heart of Winter Park. Nestled on a picturesque double lot in the highly sought-after Via’s, this stunning 5-bedroom, 4 full bath, 2 half bath traditional home offers over 4,200 sq. ft. of refined living space. With timeless architectural details, modern upgrades, and an unbeatable location just minutes from Park Avenue’s shops and restaurants, this home is a rare find. Step inside to find newly refinished Brazilian Rosewood floors throughout the main living areas. The formal living room features a wood-burning fireplace and two sets of French doors that open to a covered lanai with a remote-controlled motorized screen, perfect for seamless indoor-outdoor living. The formal dining room sets the stage for elegant entertaining, while the spacious open-concept kitchen overlooks the family room. Designed for the culinary enthusiast, the kitchen boasts an Italian porcelain island, a brand-new Kucht Professional 8-burner gas range/oven, double ovens, and a walk-in pantry. The family room offers another wood-burning fireplace and French doors leading to the screened-in saltwater heated pool, refinished just three years ago with new equipment. The first-floor primary suite is a true retreat, featuring serene pool views, a large walk-in closet with California Closet system, and a spacious en-suite bath. Two additional first-floor bedrooms, each with walk-in closets, provide comfort and convenience. Upstairs, a private bedroom, full bath, and large bonus room offer the perfect space for guests or a secondary living area, with easy access to walk-in attic storage. A two-car attached garage includes built-in storage and a private staircase leading to a guest apartment/bedroom suite complete with a wet bar and full bath—ideal for multi-generational living or an au pair. Outdoor living is at its finest with a covered lanai, new tile flooring, and a remote-controlled motorized screen, plus a poolside half bath and outdoor shower. Situated in a Grade A school district and offering easy access to major roadways, this exquisite home blends elegance, comfort, and prime location. Please see attachments for the full list of improvements.
Financial Considerations
Price:
$1,770,000
HOA Fee:
N/A
Tax Amount:
$16495
Price per SqFt:
$418.74
Tax Legal Description:
FONTAINEBLEAU L/127 LOTS 17 & 18 BLK E
Exterior Features
Lot Size:
14013
Lot Features:
City Limits, Landscaped, Level, Oversized Lot, Paved
Waterfront:
No
Parking Spaces:
N/A
Parking:
Driveway, Garage Door Opener
Roof:
Shingle
Pool:
Yes
Pool Features:
Child Safety Fence, Gunite, Heated, In Ground, Salt Water, Screen Enclosure
Interior Features
Bedrooms:
5
Bathrooms:
6
Heating:
Central, Zoned
Cooling:
Central Air, Zoned
Appliances:
Built-In Oven, Dishwasher, Disposal, Dryer, Electric Water Heater, Range, Range Hood, Refrigerator, Washer
Furnished:
No
Floor:
Tile, Wood
Levels:
Two
Additional Features
Property Sub Type:
Single Family Residence
Style:
N/A
Year Built:
2003
Construction Type:
Block, Stucco
Garage Spaces:
Yes
Covered Spaces:
N/A
Direction Faces:
North
Pets Allowed:
Yes
Special Condition:
None
Additional Features:
French Doors, Irrigation System, Rain Gutters
Additional Features 2:
Please verify with City of Winter Park regarding any leasing restrictions.
Map
- Address1470 PLACE PICARDY
Featured Properties