
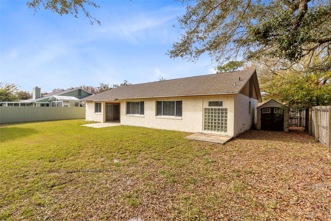
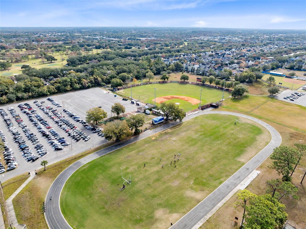
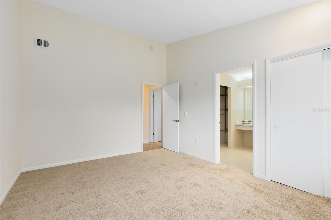
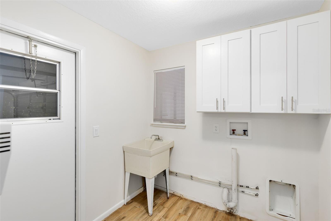

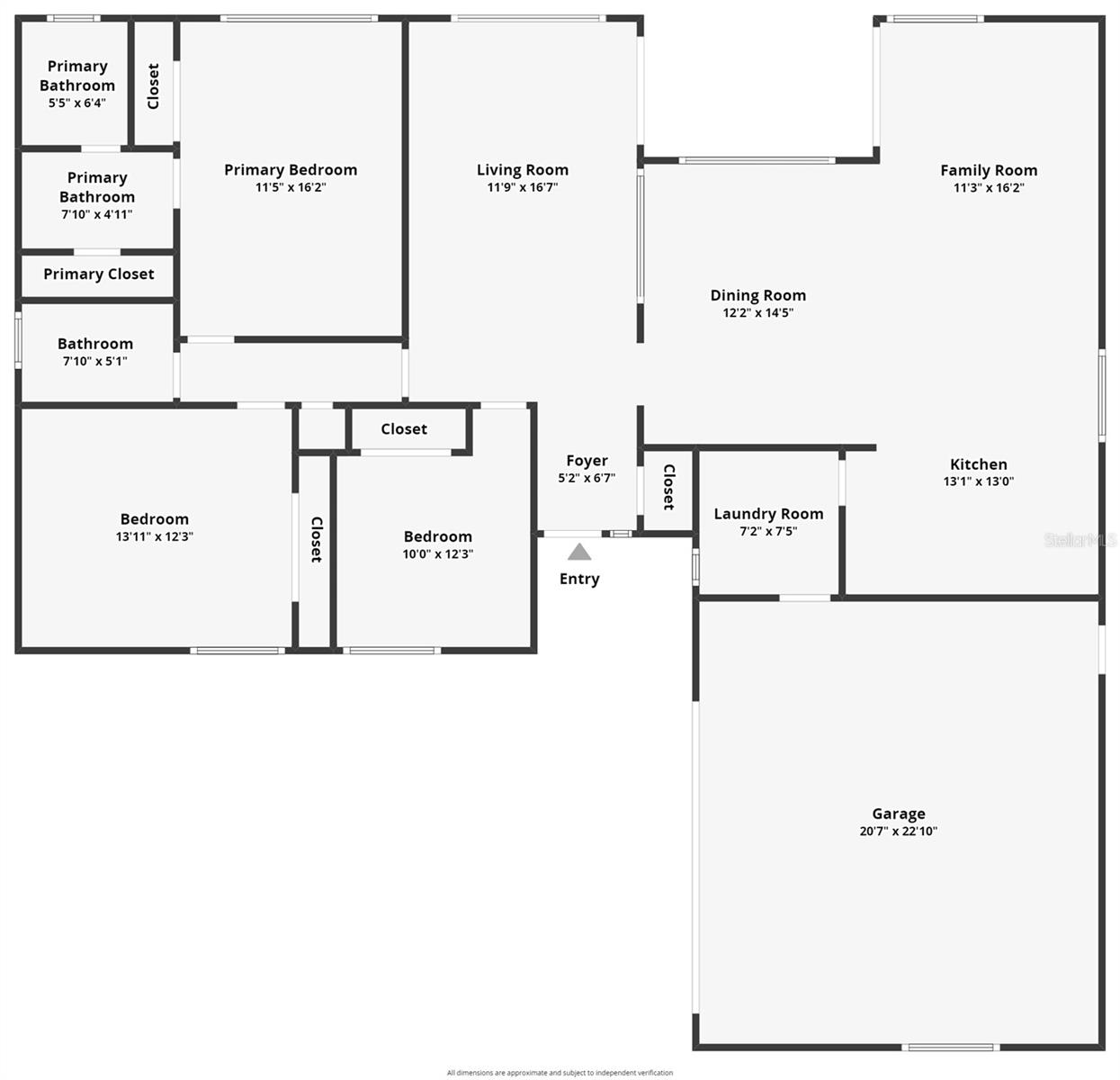








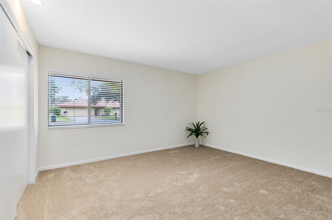
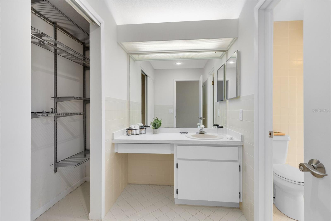


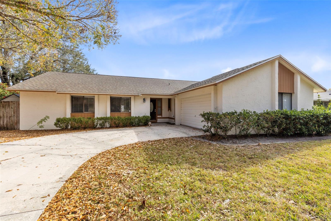

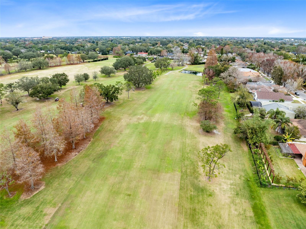
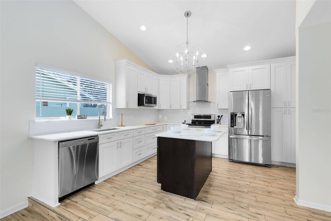
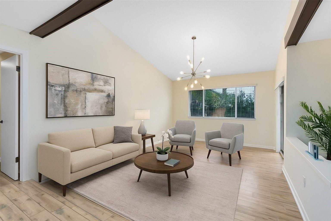
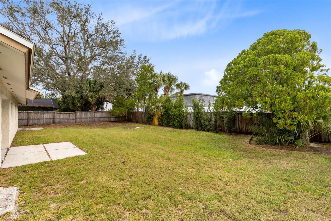





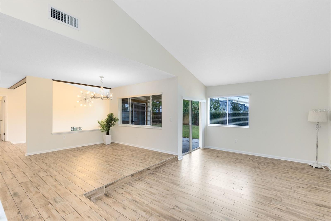
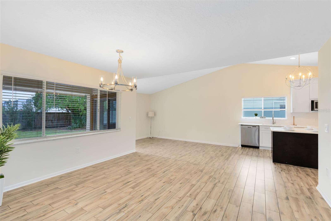






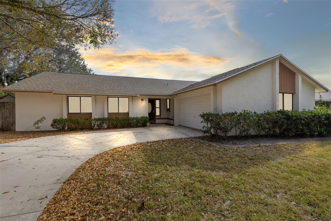


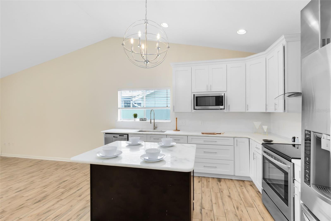

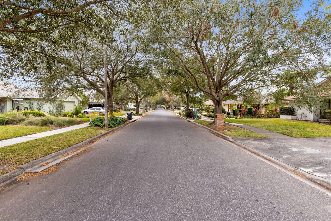

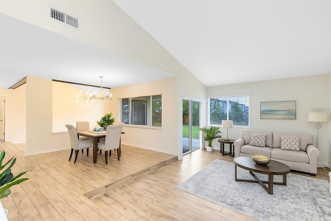
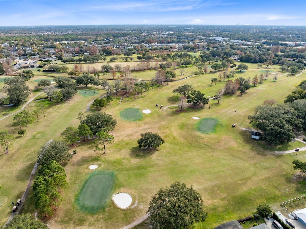
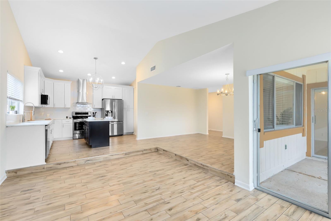



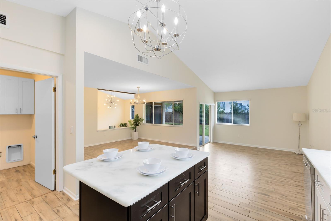

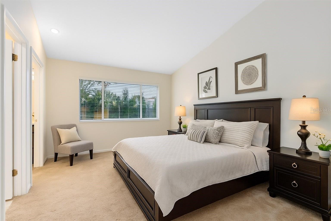
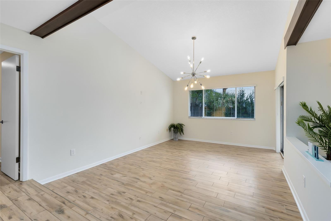



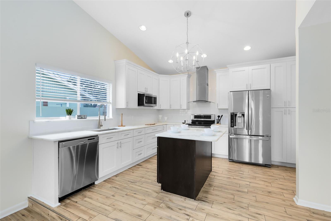
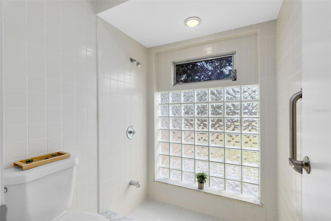
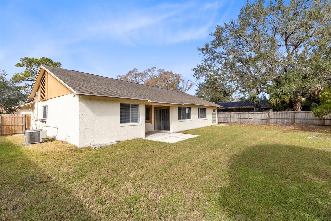

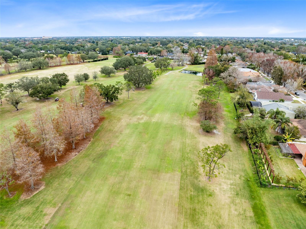




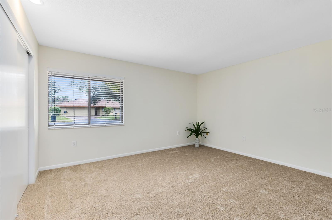

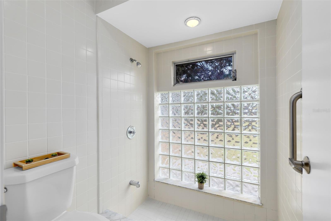

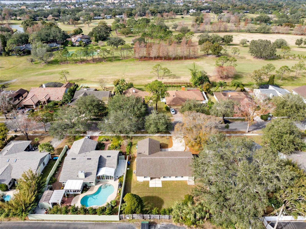




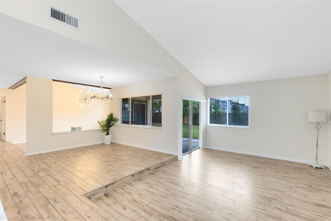

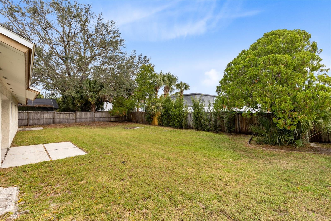


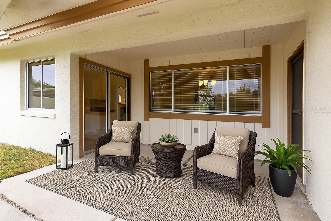
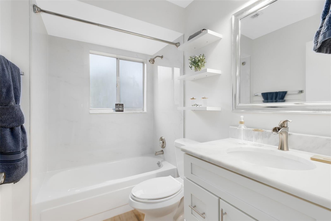
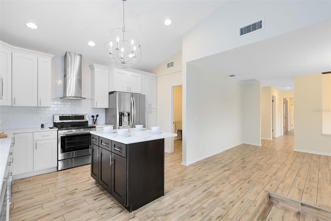


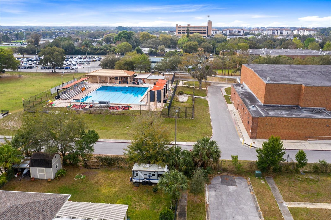




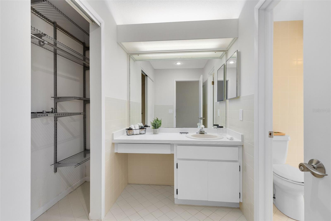


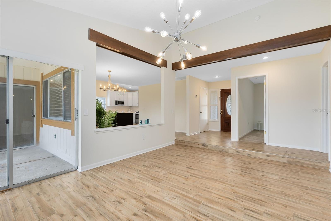
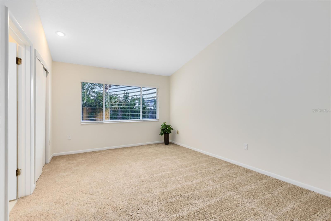



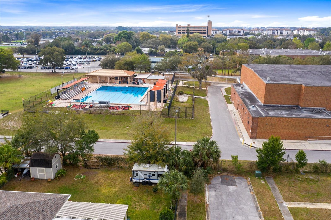
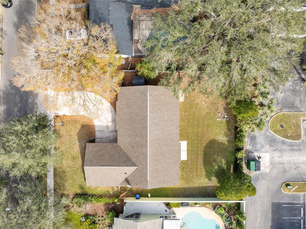




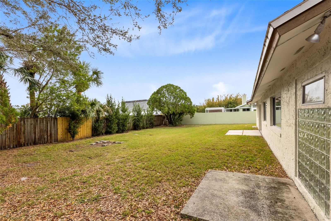



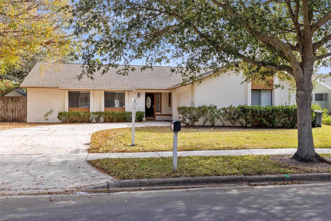

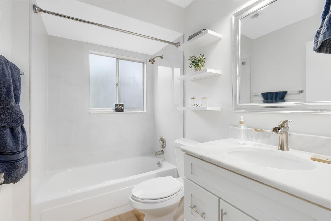
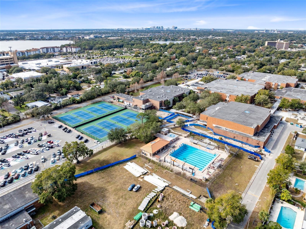

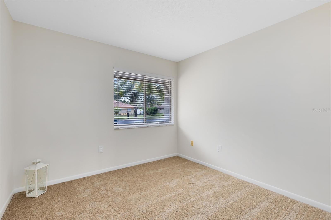

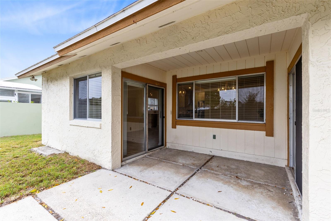



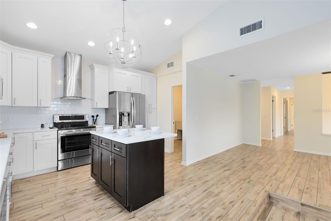
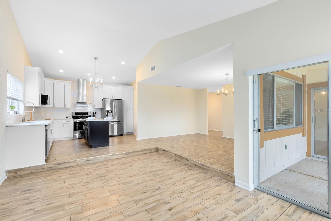

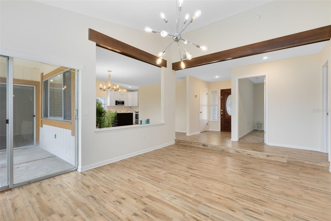

Pending
1116 FAIRWAY DR
$499,900
Features:
Property Details
Remarks
Under contract-accepting backup offers. One or more photo(s) has been virtually staged. One or more photos has been virtually staged. Welcome to this beautiful, single-family home in the Golfside Community in Winter Park! This stunning 3-bedroom, 2-bathroom residence offers a living space of 1,738 square feet. When you enter the home, you step right into the family room. To the right of it, you can find the dining room/living room combo, all with stunning light fixtures. The living room as well as the family room provide access through sliding doors to the covered back patio. From there you step right into the wide open back yard, all perfect for hosting family and friends. Off to the wide open living space, you step right into the kitchen. The kitchen features an island, a full set of stainless steel appliances, stunning stone counter tops & plenty of cabinet space. To the left of the family room, you have a hallway that leads to the 3 bedrooms and 2 bathrooms. The primary bedroom ensuite bathroom is very spacious. The home also features: beautiful wood-look tile in common living areas, extra storage closets, a laundry room & a 2-car garage. Further, this home boasts several updates: BRAND-NEW Carpet in bedrooms; FRESH Interior Paint. The home is located right by the Winter Pines Golf Club, and it is conveniently located near major highways I-4 & SR-417 for easy access to shopping, dining, & entertainment. You'll be just a short drive away from popular attractions like theme parks, downtown Orlando, International Airport and beautiful beaches. You will surely LOVE to call this place your home!
Financial Considerations
Price:
$499,900
HOA Fee:
N/A
Tax Amount:
$6200.27
Price per SqFt:
$287.63
Tax Legal Description:
GOLFSIDE SECTION THREE 3/143 LOT 22 BLKB
Exterior Features
Lot Size:
9997
Lot Features:
Landscaped, Sidewalk, Paved
Waterfront:
No
Parking Spaces:
N/A
Parking:
Driveway
Roof:
Shingle
Pool:
No
Pool Features:
N/A
Interior Features
Bedrooms:
3
Bathrooms:
2
Heating:
Central
Cooling:
Central Air
Appliances:
Dishwasher, Disposal, Freezer, Microwave, Range, Range Hood, Refrigerator
Furnished:
No
Floor:
Carpet, Ceramic Tile, Tile
Levels:
One
Additional Features
Property Sub Type:
Single Family Residence
Style:
N/A
Year Built:
1978
Construction Type:
Block, Concrete, Stucco
Garage Spaces:
Yes
Covered Spaces:
N/A
Direction Faces:
West
Pets Allowed:
Yes
Special Condition:
None
Additional Features:
Lighting, Private Mailbox, Sidewalk, Sliding Doors
Additional Features 2:
Buyer's Agent responsibility for verifying leasing information with local municipality and for reviewing local ordinances regarding any particular items relating to buyer's leasing interests.
Map
- Address1116 FAIRWAY DR
Featured Properties