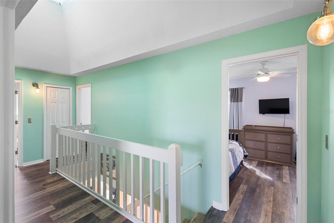
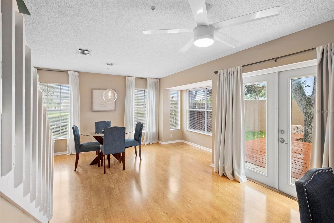
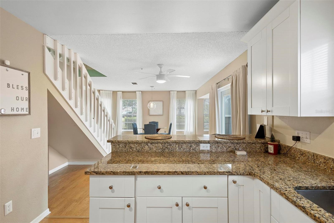
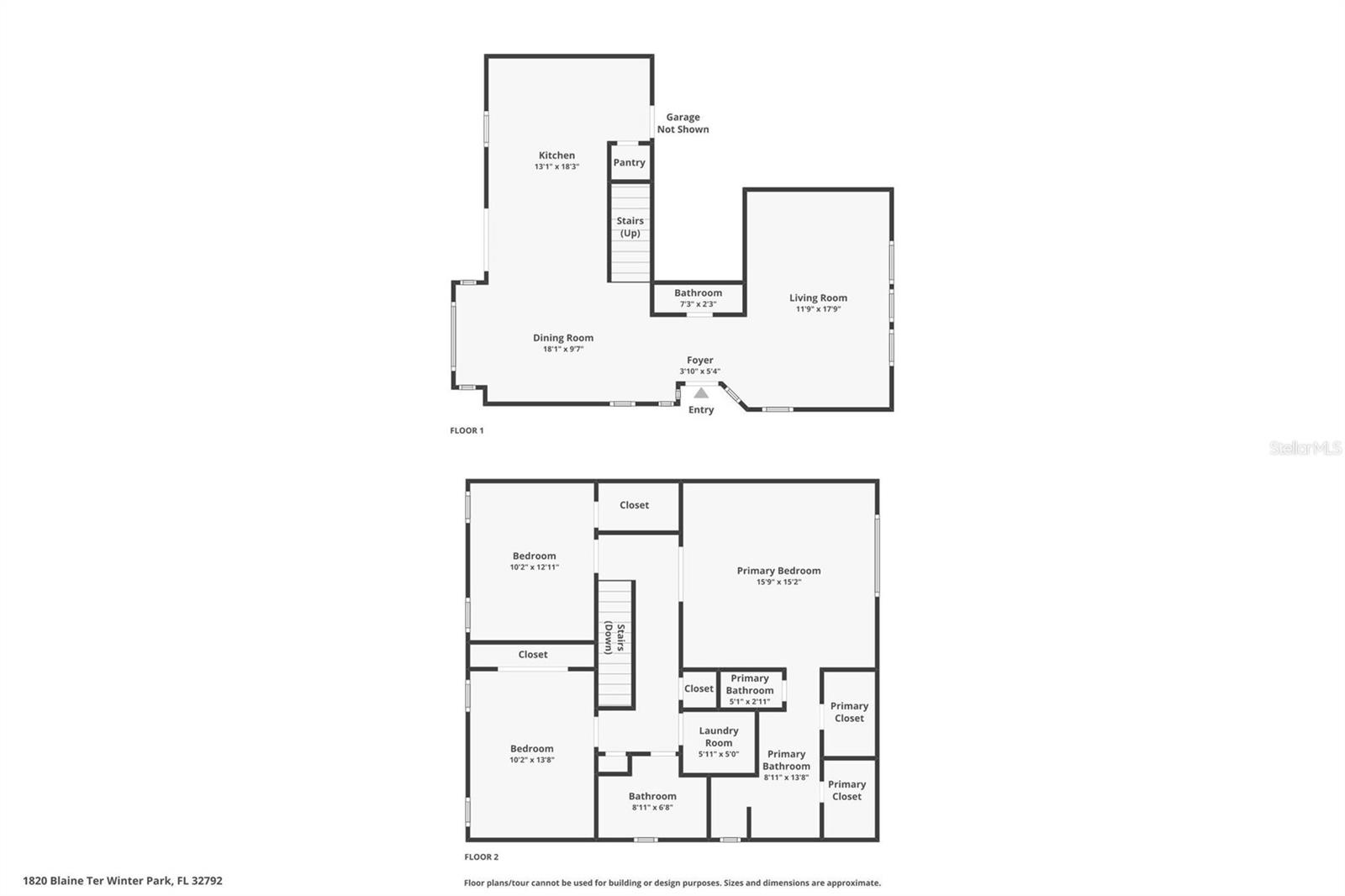
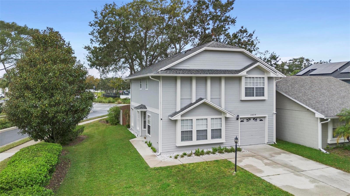
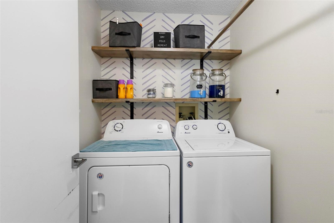
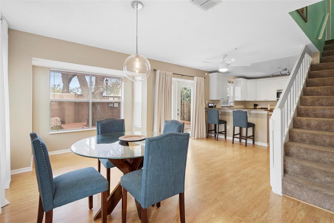
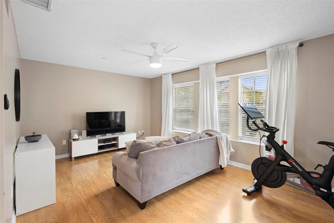
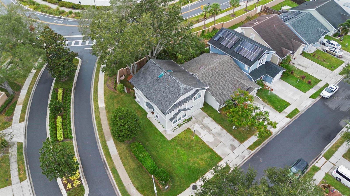
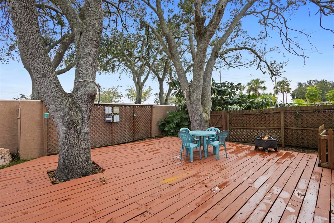
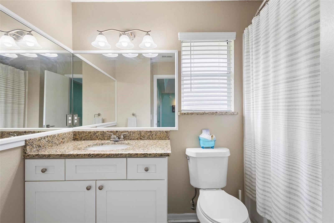
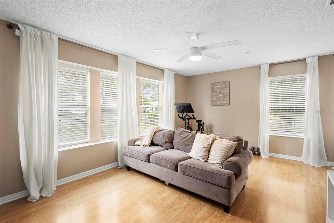
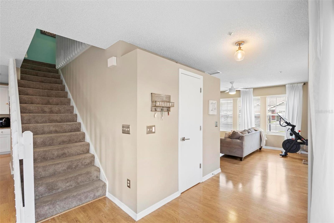
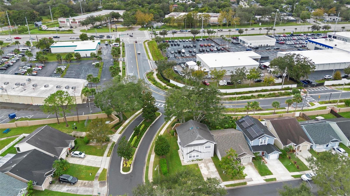
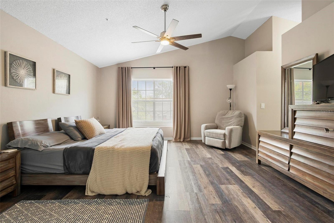
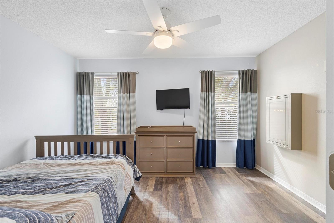
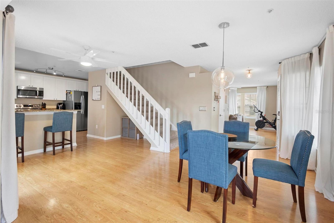
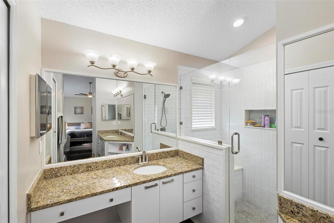
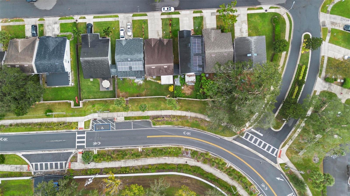
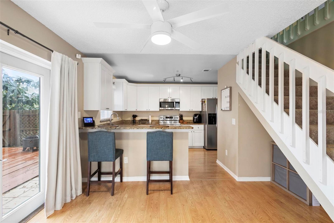
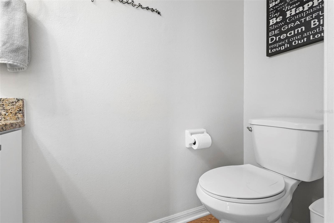
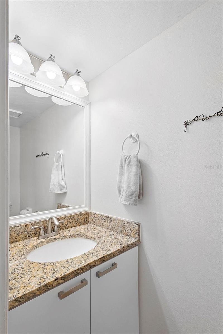
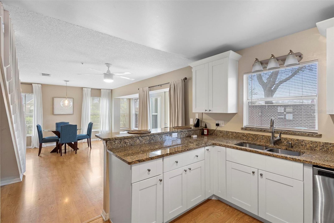
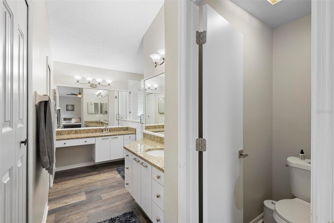
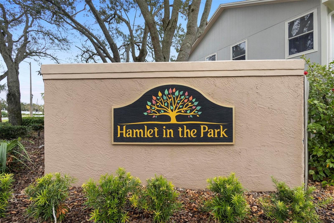
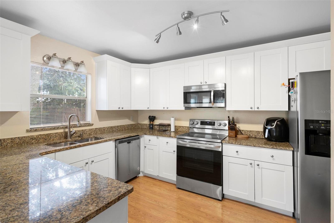
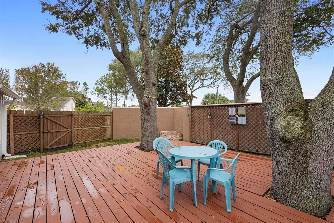
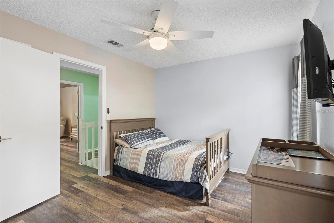
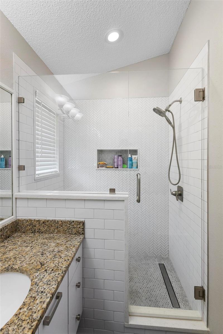
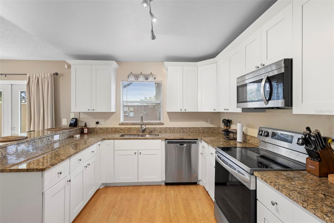
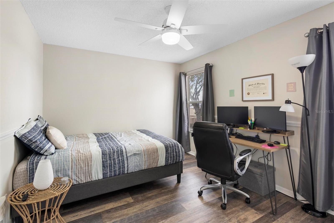
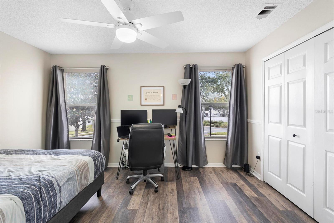
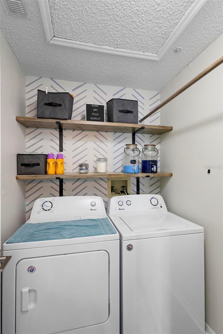
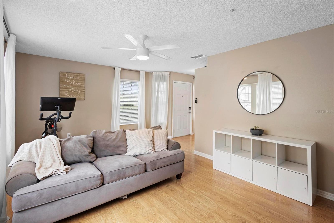
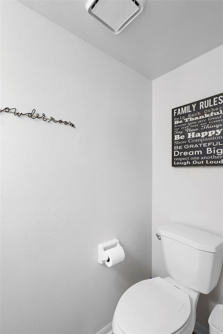
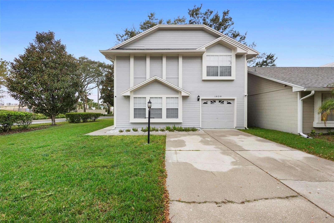
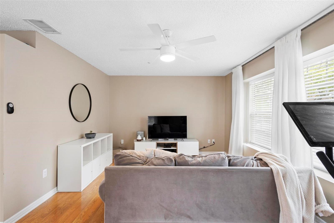
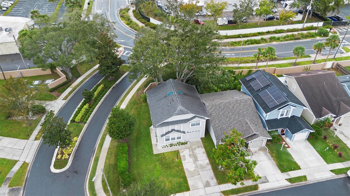
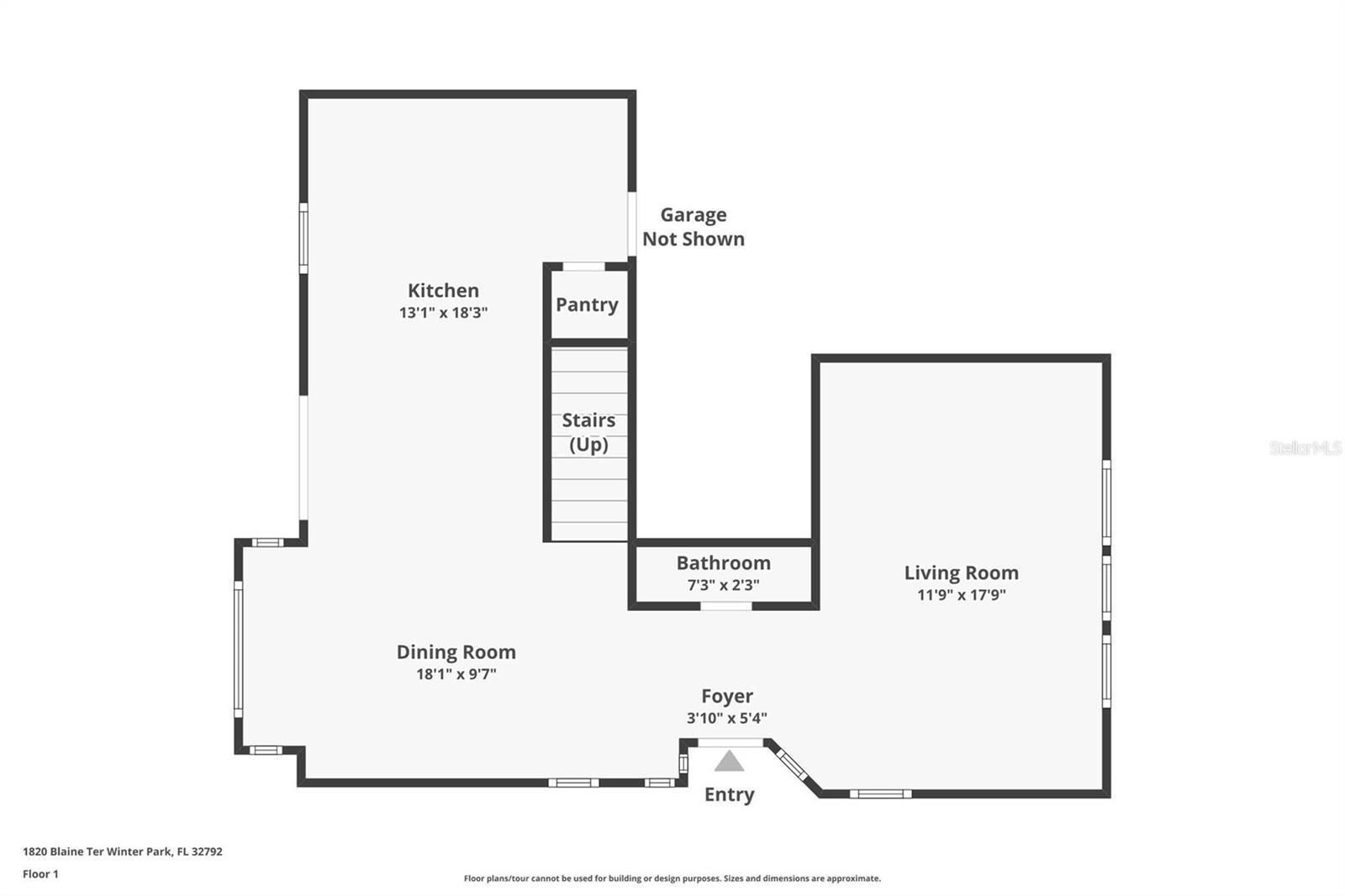
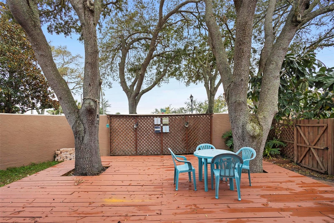
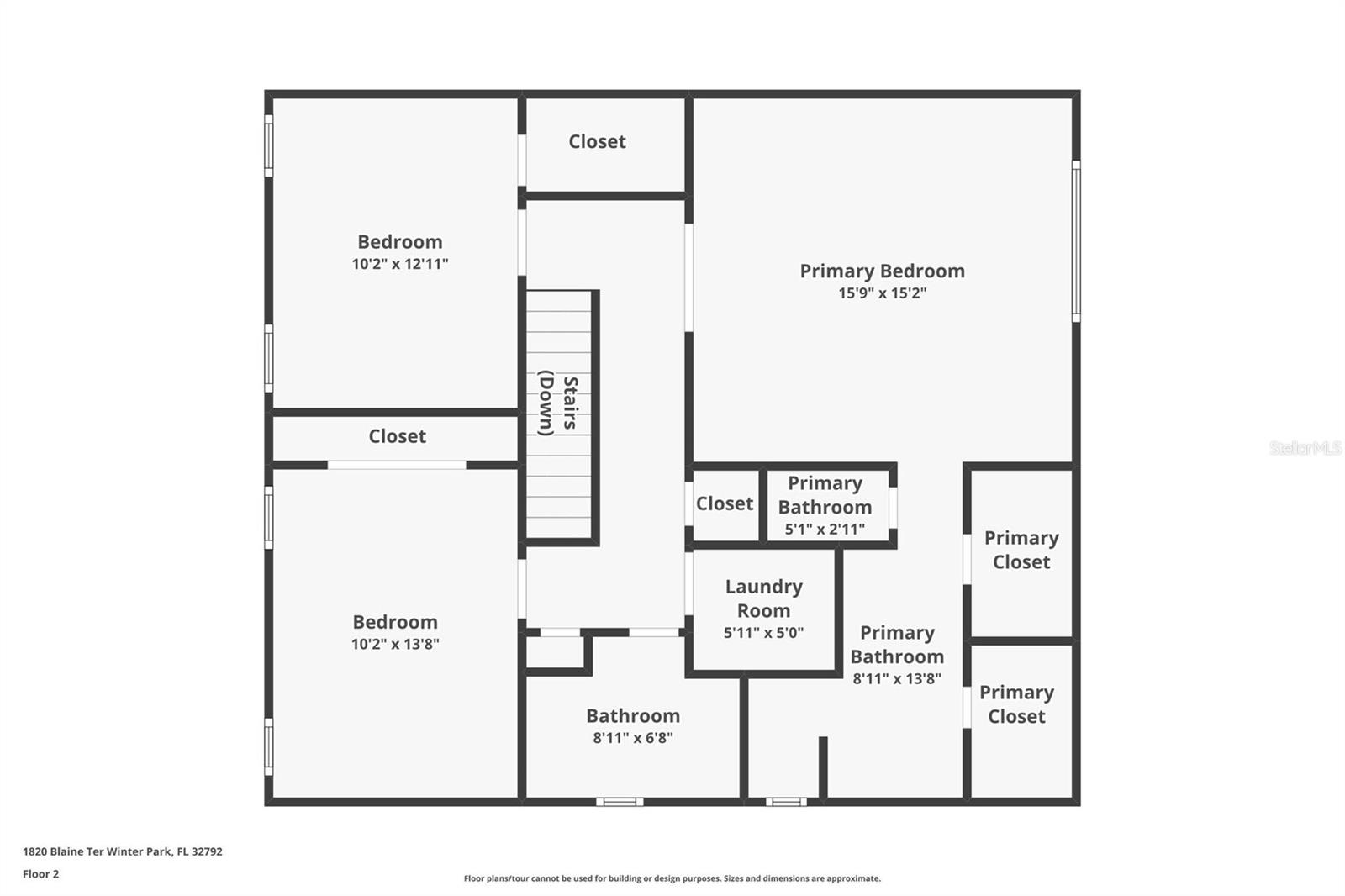
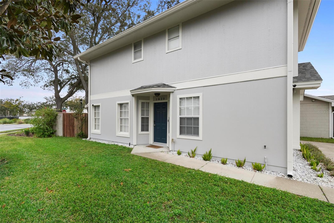
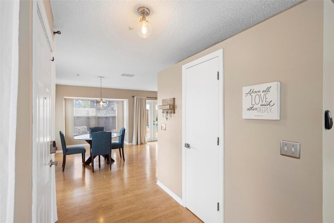
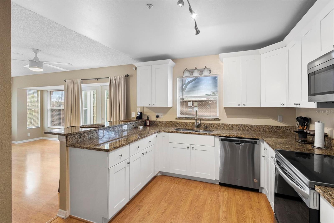
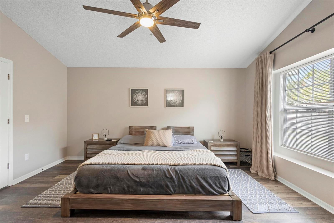
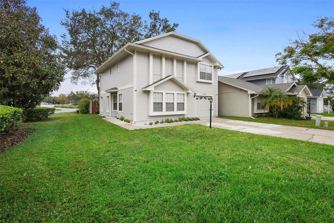
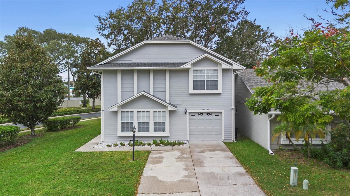
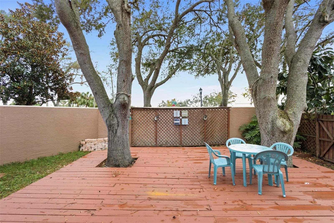
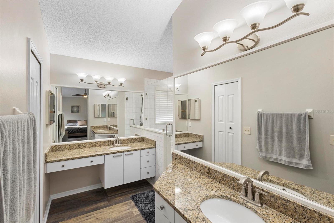
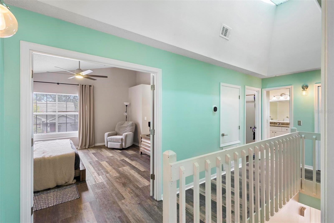
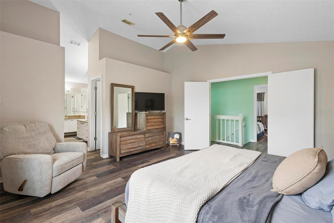
Active
1820 BLAINE TER
$425,000
Features:
Property Details
Remarks
Nestled in the heart of Winter Park, this stunning home offers a perfect blend of elegance and functionality. Featuring three spacious bedrooms and two and a half baths, it boasts an open layout ideal for both family living and entertaining. The bright and airy living room is flooded with natural light, creating a welcoming space for relaxation. Beautiful floors flow seamlessly throughout, complementing the tasteful finishes and contemporary touches. The gourmet kitchen, equipped with stainless steel appliances and ample counter space, is a chef's delight. A cozy dining area just off the kitchen overlooks the lush backyard elevated with a wooden deck, making it perfect for gatherings. The primary suite offers a private retreat with a luxurious en-suite bath. The two additional bedrooms are generously sized and share a modern bathroom, while a conveniently located half-bath adds extra convenience for guests. Outside, the backyard provides an oasis for outdoor dining and relaxation. With a spacious deck and mature trees, it's an ideal setting for summer barbecues and peaceful evenings. Additional highlights include a dedicated laundry room and an attached garage with ample storage. Located in a charming neighborhood, this home is close to top-rated schools, parks, and shopping, making it a prime choice for any family. With its thoughtful layout and quality finishes, this property offers an unparalleled lifestyle opportunity in Winter Park. Don't miss your chance to make this exceptional house your home! <iframe src="https://show.tours/v/Vm5zkqm" width="640" height="360" frameborder="0" loading="lazy" allow="fullscreen; accelerometer; autoplay; encrypted-media; gyroscope; picture-in-picture; magnetometer; xr-spatial-tracking;"></iframe>
Financial Considerations
Price:
$425,000
HOA Fee:
188.67
Tax Amount:
$3020.03
Price per SqFt:
$246.38
Tax Legal Description:
LOT 6 VILLAS OF CASSELBERRY PH 3 PB 42 PGS 43 TO 45
Exterior Features
Lot Size:
4237
Lot Features:
Corner Lot, Paved
Waterfront:
No
Parking Spaces:
N/A
Parking:
N/A
Roof:
Shingle
Pool:
No
Pool Features:
N/A
Interior Features
Bedrooms:
3
Bathrooms:
3
Heating:
Central
Cooling:
Central Air
Appliances:
Dishwasher, Electric Water Heater, Microwave, Range, Refrigerator
Furnished:
No
Floor:
Laminate, Luxury Vinyl
Levels:
Two
Additional Features
Property Sub Type:
Single Family Residence
Style:
N/A
Year Built:
1990
Construction Type:
Block, Frame
Garage Spaces:
Yes
Covered Spaces:
N/A
Direction Faces:
West
Pets Allowed:
Yes
Special Condition:
None
Additional Features:
Sidewalk
Additional Features 2:
Buyer to verify pet and leasing restrictions with the HOA.
Map
- Address1820 BLAINE TER
Featured Properties