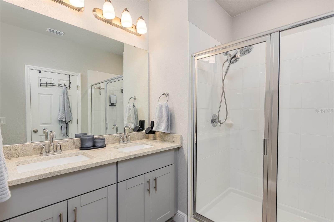
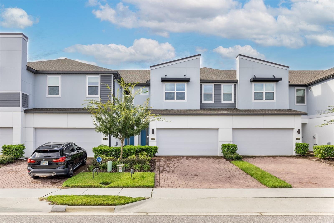
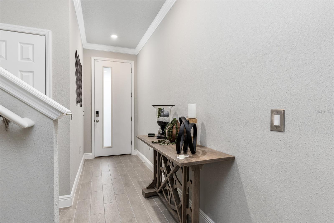
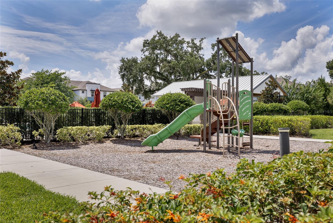
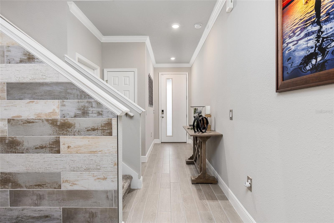
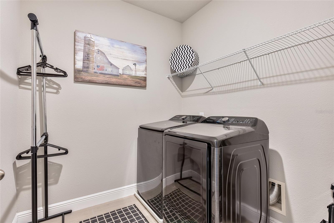
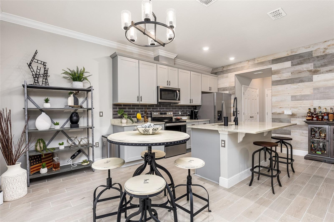
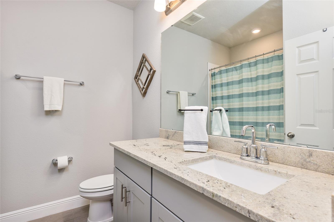
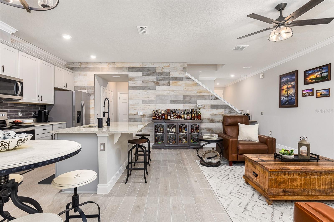
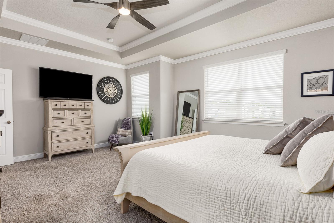
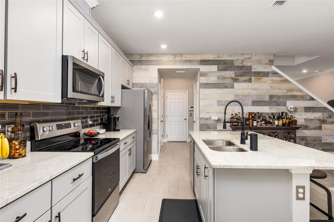
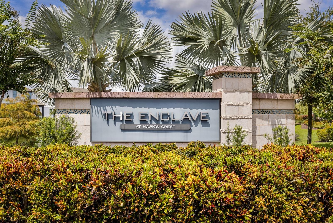
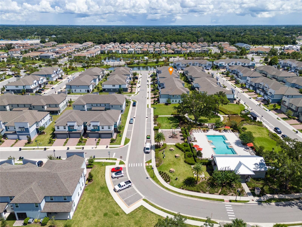
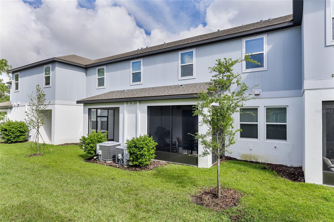
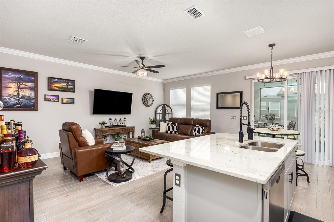
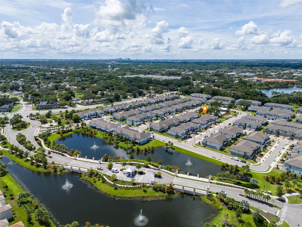
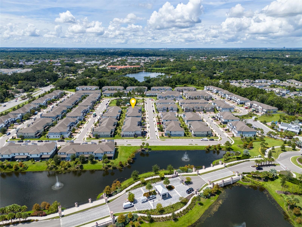
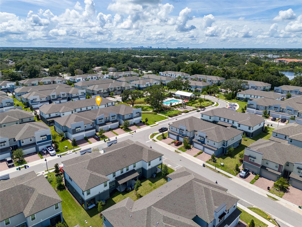
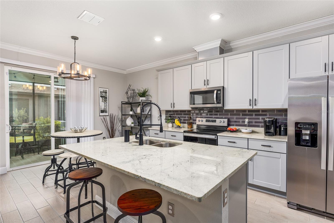
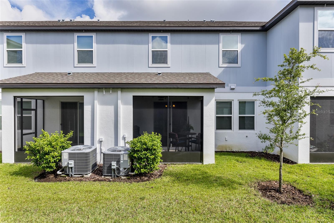
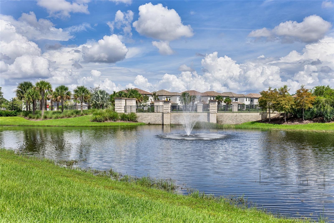
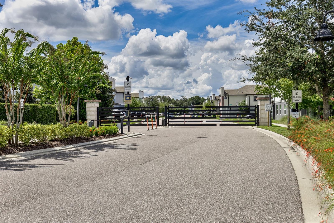
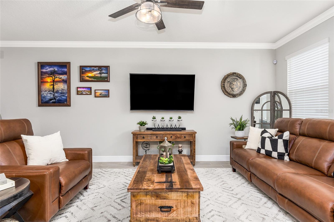
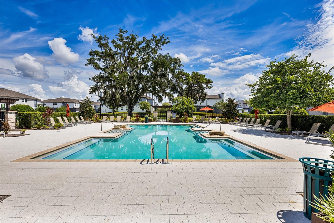
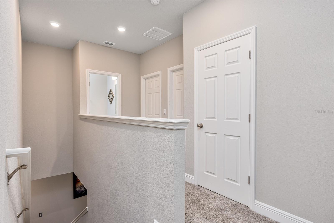
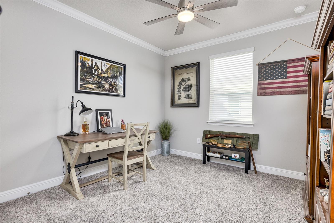
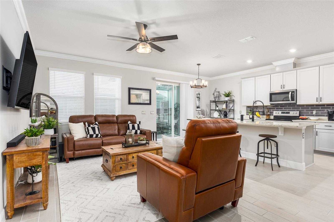
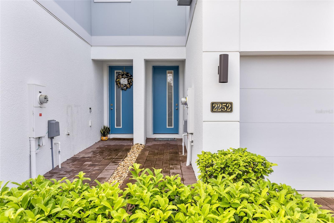
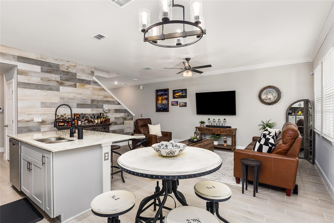
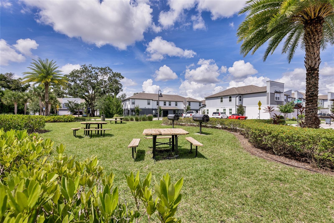
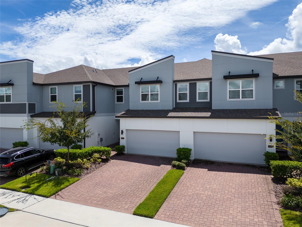
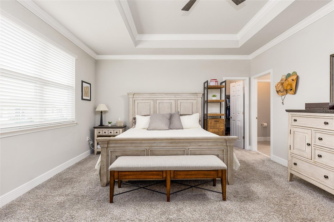
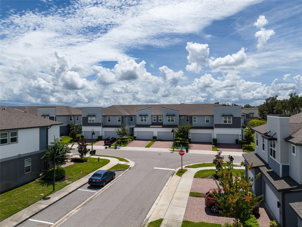
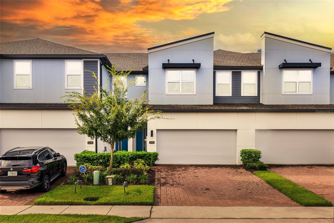
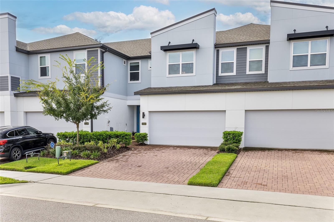
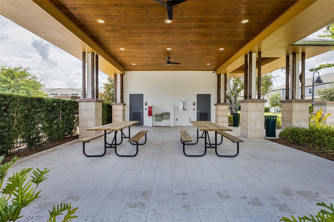
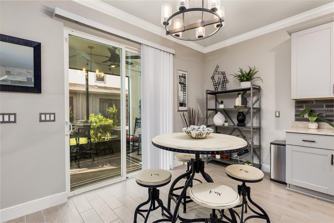
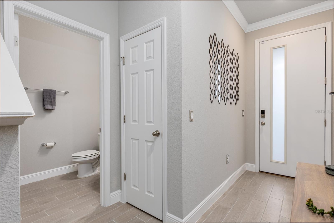
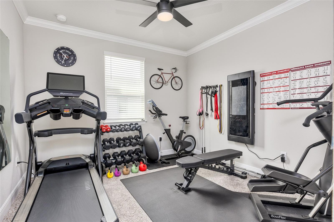
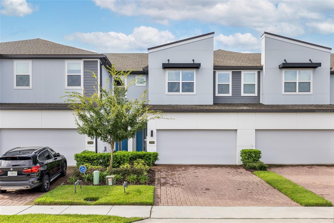
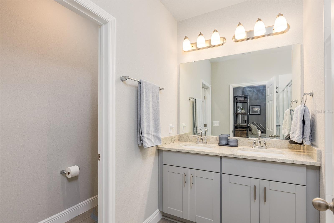
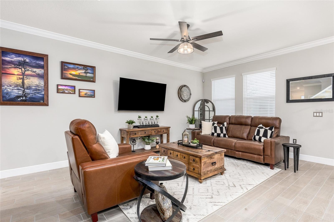
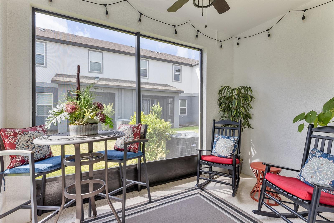
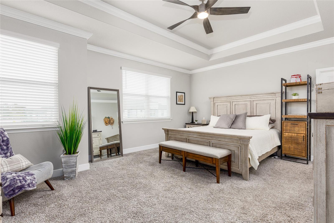
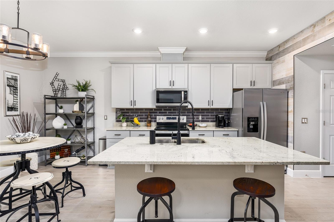
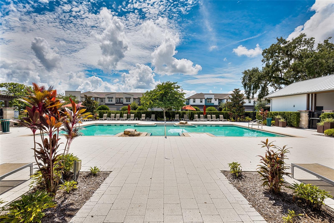
Active
2252 SHADOWLAND LOOP
$439,900
Features:
Property Details
Remarks
One or more photo(s) has been virtually staged. Welcome to Your Dream Home at The Enclave at Hawk's Crest! Discover this beautifully maintained 3-bedroom, 2.5-bathroom townhome in the sought-after gated community of The Enclave at Hawk's Crest. This move-in-ready home boasts an open floor plan with spacious living areas, perfect for modern living and entertainment. Upon entry, you are greeted by the stunning natural light filling the large living room, which flows seamlessly into the dining area and gourmet kitchen. The kitchen features granite countertops, stainless steel appliances, and a large center island, perfect for preparing meals or hosting friends and family. A half bath on the main level adds to the convenience of this floor plan. Upstairs, you’ll find a luxurious primary suite with tray ceilings, a spacious walk-in closet, and an ensuite bathroom featuring dual vanity, granite countertops, and a large walk-in shower. The other two bedrooms share a modern full bathroom. The bedrooms are ideal for an office, home gym, or playroom. Explore endless possibilities with your imagination. The home has thoughtful upgrades, including ceiling fans in all rooms, ample storage, and upgraded fixtures. Step outside to the screened-in lanai, perfect for morning coffee or relaxing in the evening while enjoying the privacy of your backyard. Additional features include a two-car garage and an upstairs laundry room with high-efficiency appliances. Residents enjoy access to resort-style amenities, including a sparkling community pool, fitness center, playground, and picnic area. The community also offers serene views of the lakes and ponds with walking trails, making staying active and connected with nature easy. This townhome offers the perfect combination of luxury, convenience, and community. Situated in a prime location near schools, shopping, dining, and major highways, this property won’t last long! Don't miss the opportunity to make this townhome your own!
Financial Considerations
Price:
$439,900
HOA Fee:
320.42
Tax Amount:
$4361.44
Price per SqFt:
$250.66
Tax Legal Description:
LOT 186 ENCLAVE AT HAWKS CREST PLAT BOOK 82 PAGES 91-101
Exterior Features
Lot Size:
2408
Lot Features:
N/A
Waterfront:
No
Parking Spaces:
N/A
Parking:
Driveway, Guest
Roof:
Shingle
Pool:
No
Pool Features:
N/A
Interior Features
Bedrooms:
3
Bathrooms:
3
Heating:
Electric
Cooling:
Central Air
Appliances:
Dishwasher, Disposal, Dryer, Electric Water Heater, Freezer, Ice Maker, Microwave, Range, Refrigerator, Washer
Furnished:
Yes
Floor:
Carpet, Tile
Levels:
Two
Additional Features
Property Sub Type:
Townhouse
Style:
N/A
Year Built:
2021
Construction Type:
Block, Stucco, Wood Frame
Garage Spaces:
Yes
Covered Spaces:
N/A
Direction Faces:
North
Pets Allowed:
Yes
Special Condition:
None
Additional Features:
Sidewalk, Sliding Doors
Additional Features 2:
Contact HOA For Additional Information.
Map
- Address2252 SHADOWLAND LOOP
Featured Properties