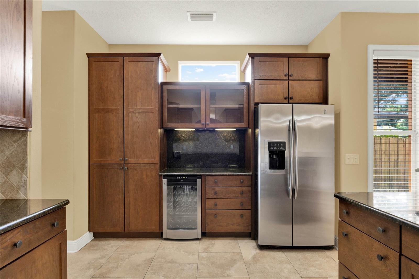
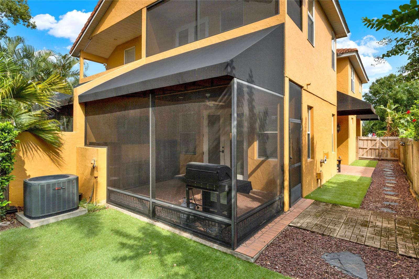
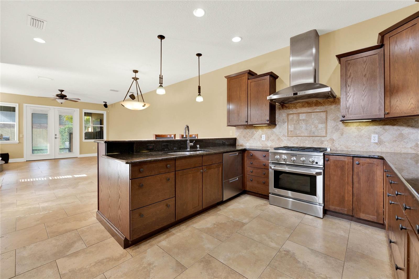
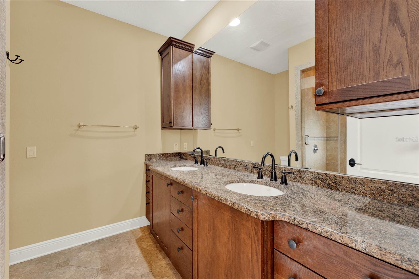
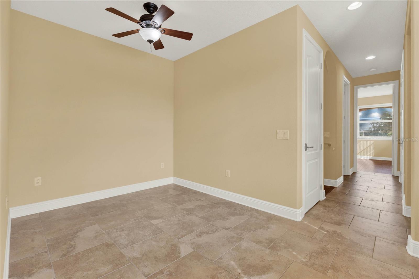
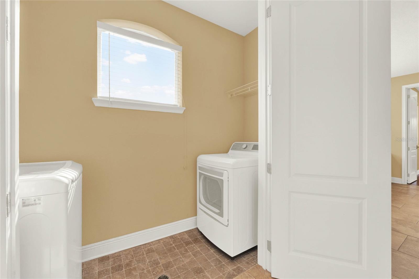
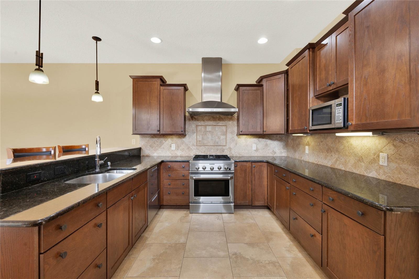
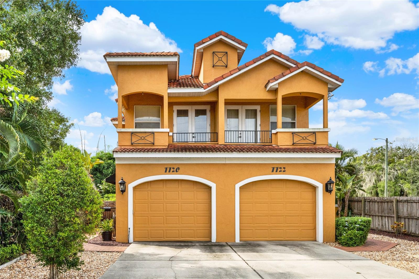
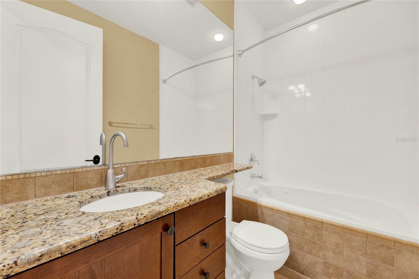
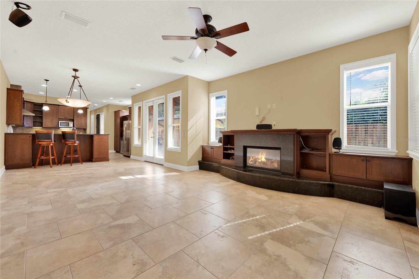
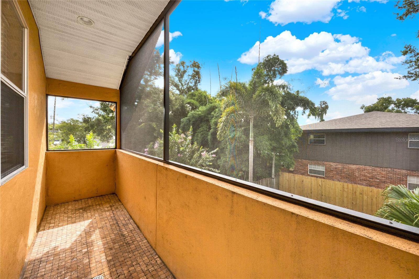
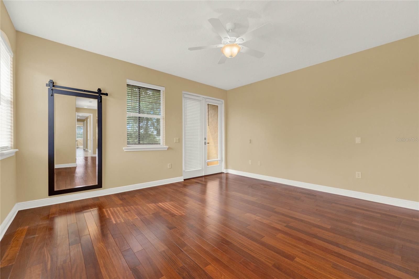
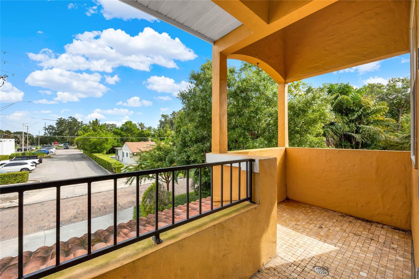
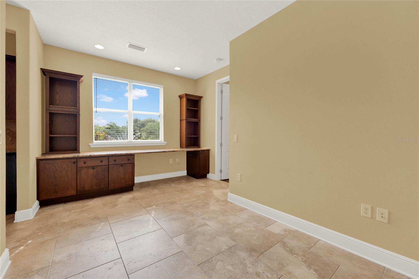
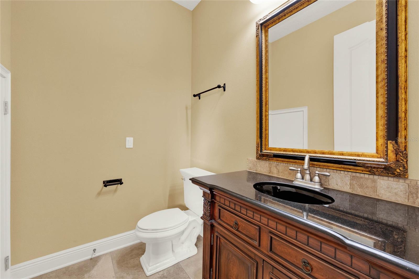
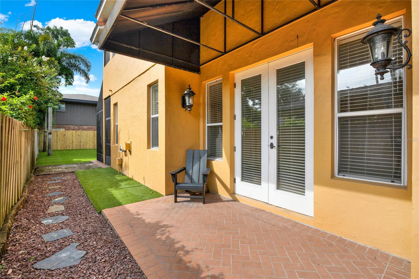
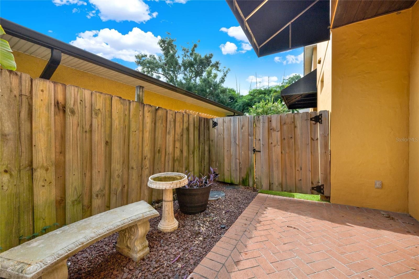
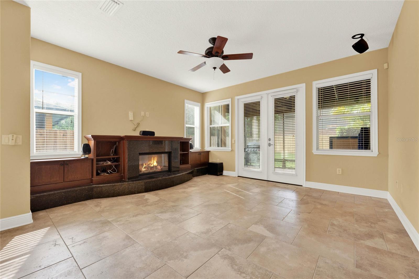
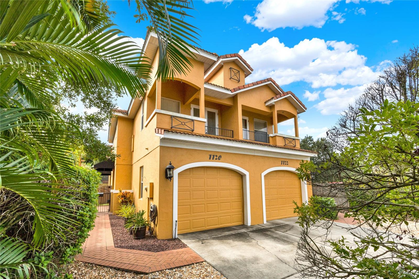
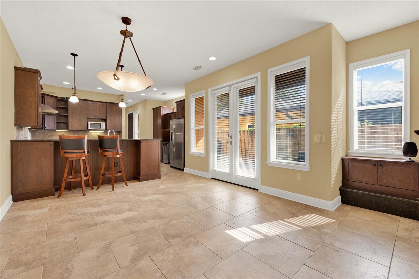
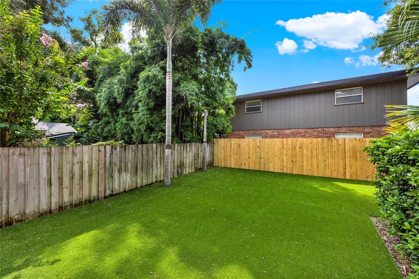
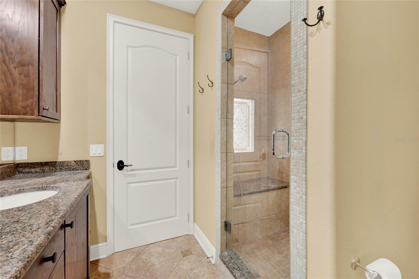
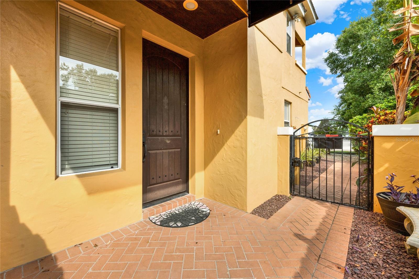
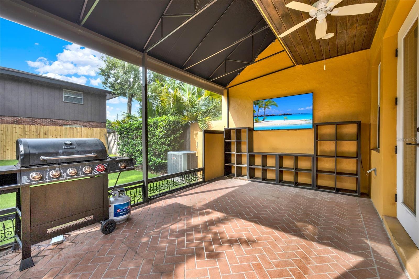
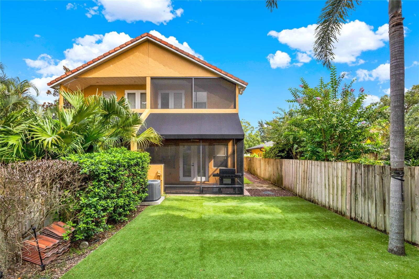
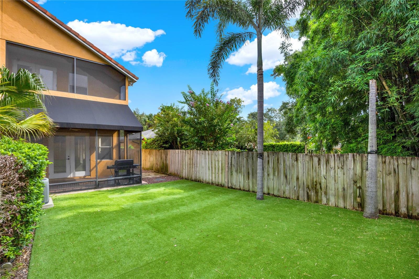
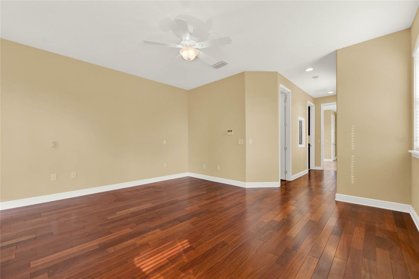
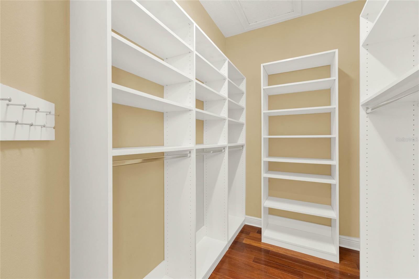
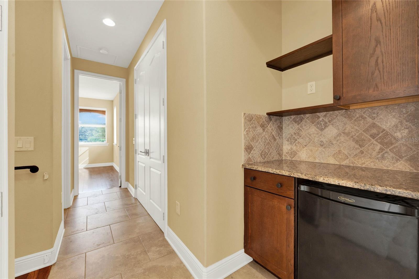
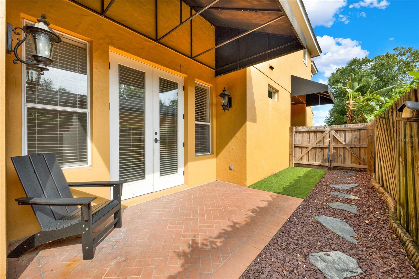
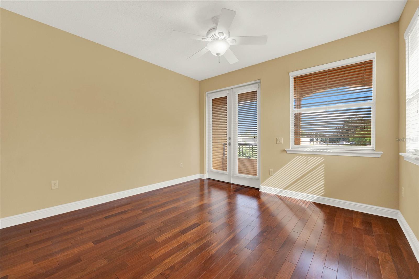
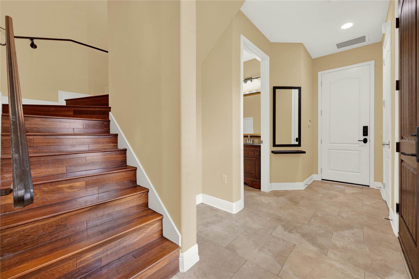
Active
1120 ARAGON AVE
$599,900
Features:
Property Details
Remarks
Welcome to your new residence in Winter Park! This home is practically perfect with its oversized owner’s suite (with walk-in closet and jetted tub), guest room (split bedroom plan), bonus room/office/den/loft and breakfast bar on the upper floor. Indulgent bathrooms, Rinnai tankless water heater, tile and wood flooring (no carpet to replace in this one) upgrades everywhere! Granite countertops, wood kitchen cabinets with stainless appliances, range hood and a gas range top the list of creature comforts in you “culinary enthusiast’s” kitchen. The openness from the 9’ 4” ceilings and 8’ door continues to the outdoor space with French doors leading out to a screened and covered patio overlooking the beautiful backyard. This concrete block home also features a single car garage, concrete tile roof, and new turf backyard. The location is conveniently close distance to grocery stores, pharmacy, banks, restaurants, churches, and couldn’t be more convenient to Rollins College, Winter Park’s world-famous Park Avenue, Winter Park Village, and downtown Orlando, as well as I-4 or 17-92 for access to just about anywhere in Central Florida. NO HOMEOWNER ASSOCIATION/DUES!!
Financial Considerations
Price:
$599,900
HOA Fee:
N/A
Tax Amount:
$5444.43
Price per SqFt:
$331.8
Tax Legal Description:
SEVILLE PARK K/47 THE E1/2 OF LOT 8 BLKB
Exterior Features
Lot Size:
3500
Lot Features:
Cleared, Street Brick
Waterfront:
No
Parking Spaces:
N/A
Parking:
N/A
Roof:
Tile
Pool:
No
Pool Features:
N/A
Interior Features
Bedrooms:
2
Bathrooms:
3
Heating:
Electric
Cooling:
Central Air
Appliances:
Bar Fridge, Dishwasher, Disposal, Dryer, Exhaust Fan, Gas Water Heater, Microwave, Range, Range Hood, Refrigerator, Tankless Water Heater, Washer, Wine Refrigerator
Furnished:
No
Floor:
Tile, Wood
Levels:
Two
Additional Features
Property Sub Type:
Townhouse
Style:
N/A
Year Built:
2005
Construction Type:
Block, Stucco
Garage Spaces:
Yes
Covered Spaces:
N/A
Direction Faces:
North
Pets Allowed:
No
Special Condition:
None
Additional Features:
Awning(s), Balcony, French Doors, Lighting, Private Mailbox
Additional Features 2:
N/A
Map
- Address1120 ARAGON AVE
Featured Properties