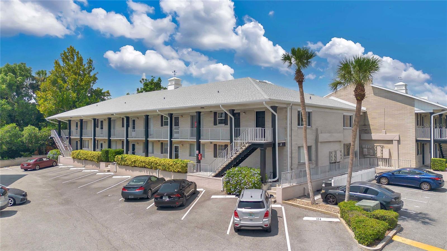
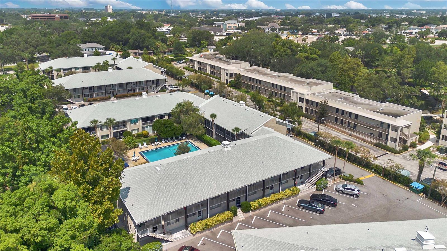
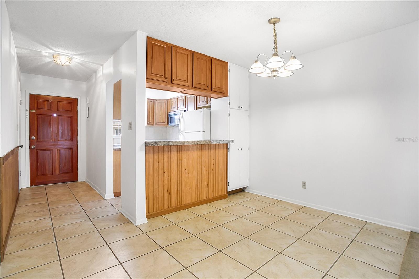
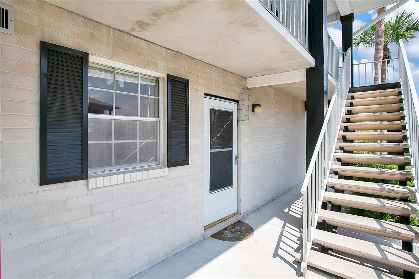
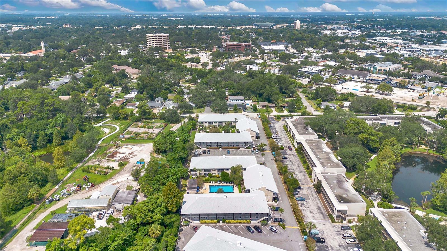
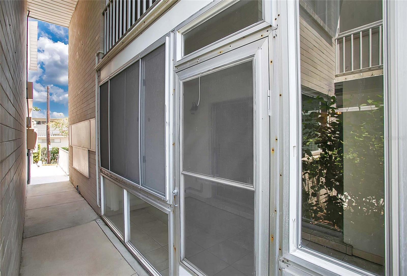
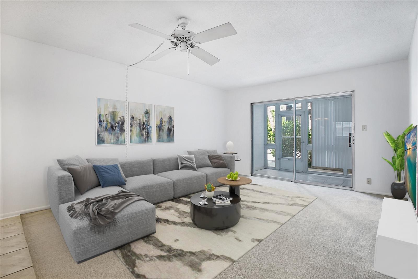
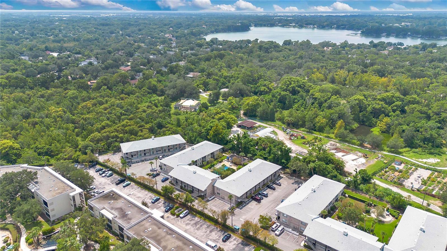
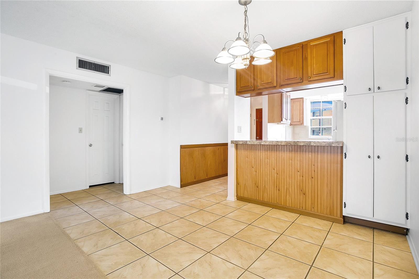
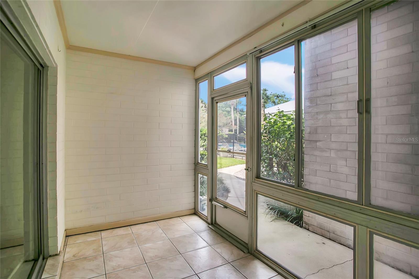
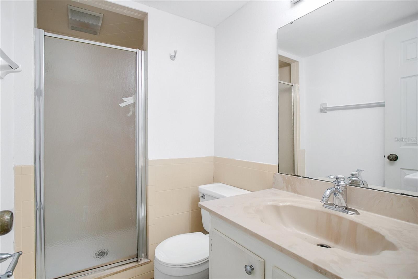
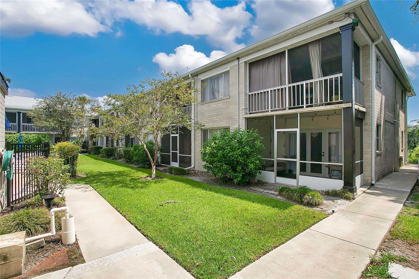
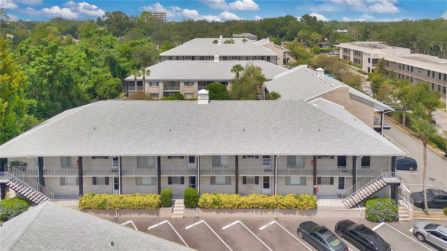
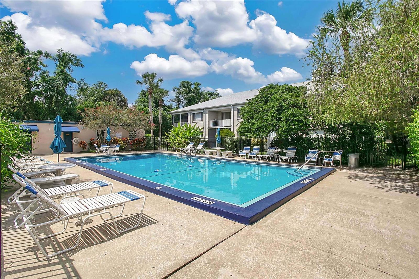
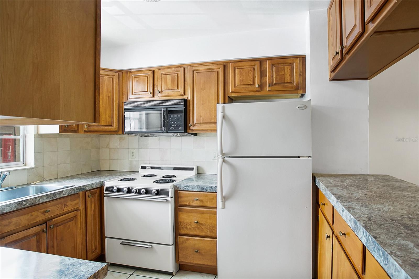
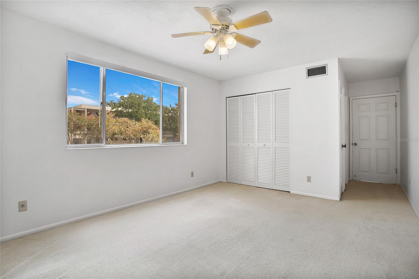
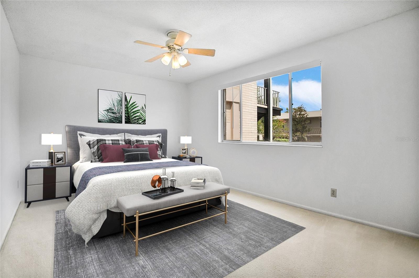
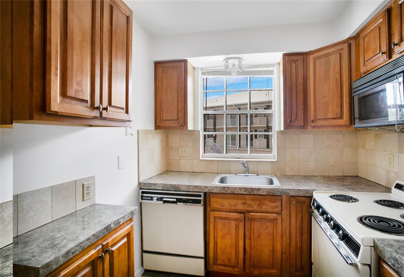
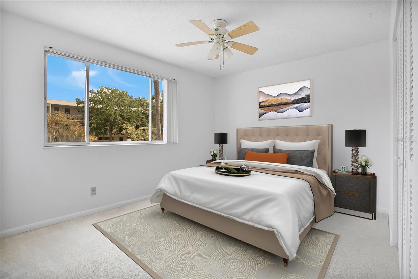
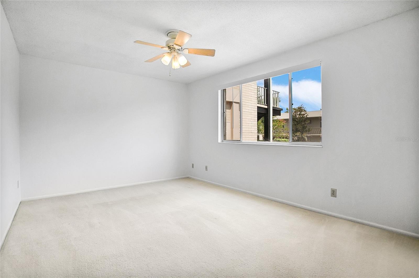
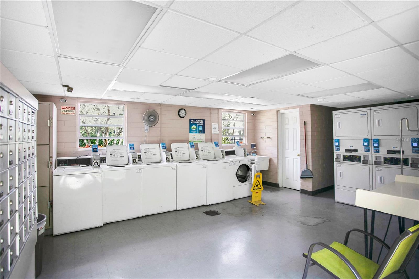
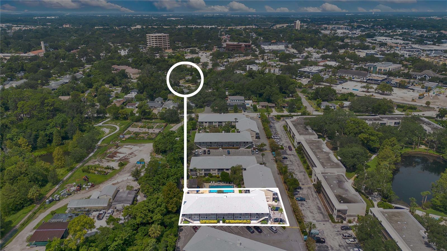
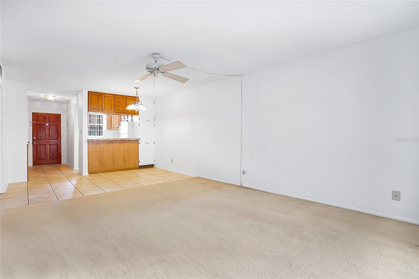
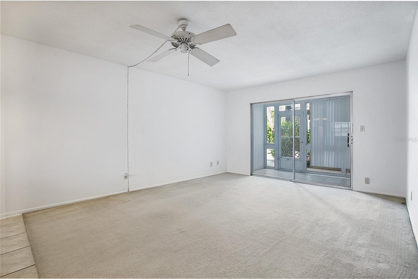
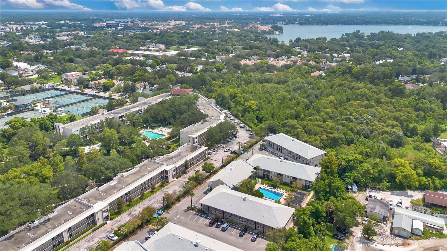
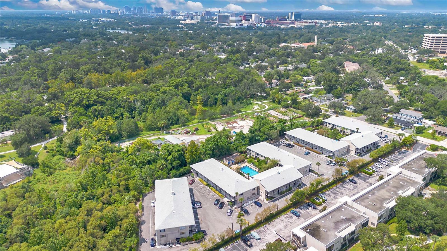
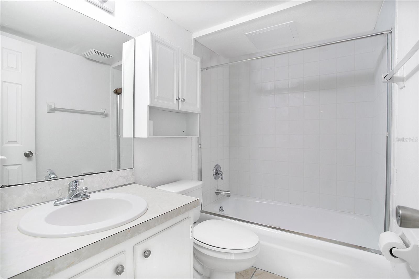
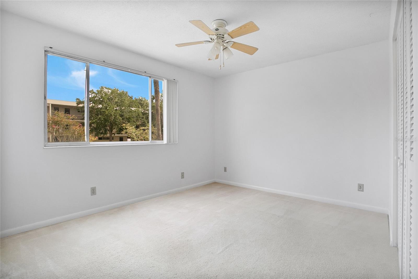
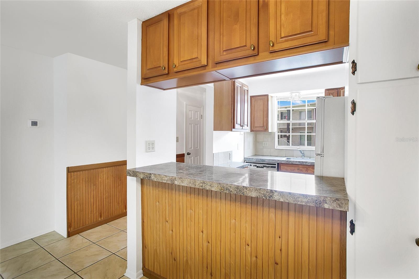
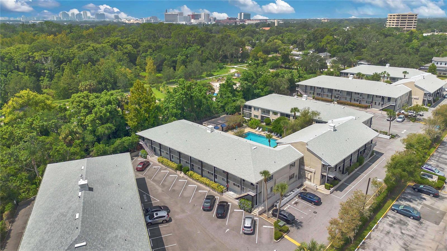
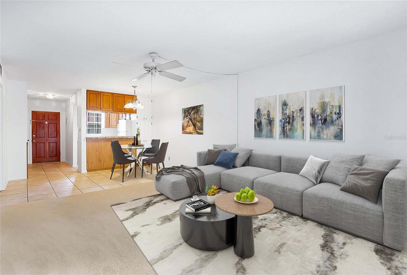
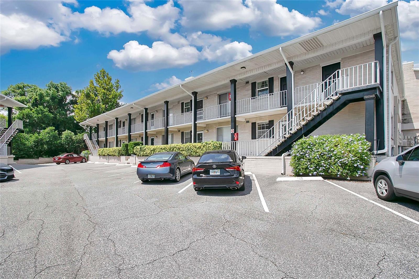
Active
1250 S DENNING DR #124
$206,000
Features:
Property Details
Remarks
One or more photo(s) has been virtually staged. This delightful end-unit condo offers the best of both convenience and style, just minutes away from the vibrant Park Avenue with its eclectic shops, fine dining, and local attractions. Whether you prefer a leisurely stroll to nearby parks or a quick bike ride to outdoor venues, this location has it all. The community recently installed a new roof and gutters in 2023, giving you added peace of mind. Step inside to this freshly painted, bright, and open living space, where the kitchen seamlessly overlooks the living and dining room, creating an inviting atmosphere ready for you to make your own. Just off the living space, you'll find a charming screened porch, the perfect spot to unwind with a book while enjoying the tranquil garden courtyard views. The complex amenities including a heated community pool and a convenient on-site laundry facility. Nature lovers will appreciate the proximity to Mead Gardens, with its scenic walking paths right at your doorstep. Additionally, a new outdoor event venue is under construction nearby, adding to the vibrant community atmosphere. Located within easy reach of Trader Joe's, Winter Park Village, Ivanhoe Row, Mills restaurants, and Park Avenue, this condo provides an ideal blend of affordability and prime location. Don't miss this exceptional opportunity to experience the best of Winter Park living with low monthly fees.
Financial Considerations
Price:
$206,000
HOA Fee:
N/A
Tax Amount:
$2507
Price per SqFt:
$228.13
Tax Legal Description:
MEAD GARDEN CONDO CB 4/21 UNIT 124
Exterior Features
Lot Size:
13119
Lot Features:
N/A
Waterfront:
No
Parking Spaces:
N/A
Parking:
N/A
Roof:
Shingle
Pool:
No
Pool Features:
N/A
Interior Features
Bedrooms:
2
Bathrooms:
2
Heating:
Central
Cooling:
Central Air
Appliances:
Dishwasher, Range, Refrigerator
Furnished:
No
Floor:
Carpet, Tile
Levels:
One
Additional Features
Property Sub Type:
Condominium
Style:
N/A
Year Built:
1967
Construction Type:
Block
Garage Spaces:
No
Covered Spaces:
N/A
Direction Faces:
West
Pets Allowed:
No
Special Condition:
None
Additional Features:
Sidewalk, Sliding Doors
Additional Features 2:
Buyer to verify any leasing restrictions
Map
- Address1250 S DENNING DR #124
Featured Properties