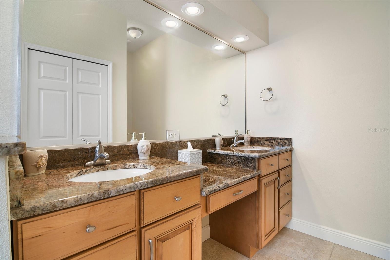
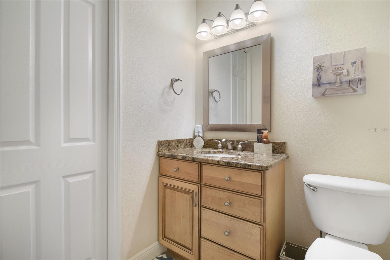
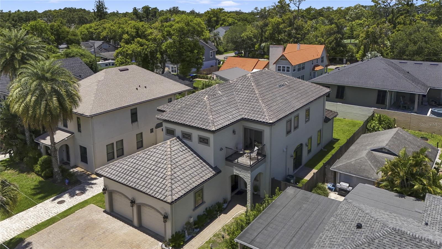
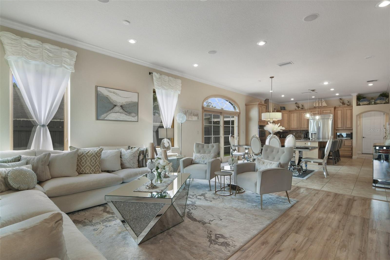
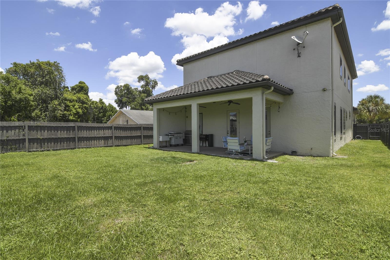
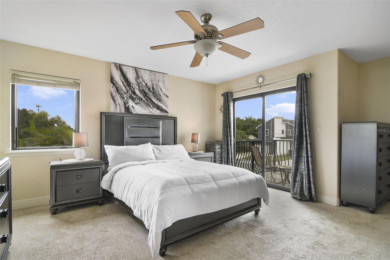


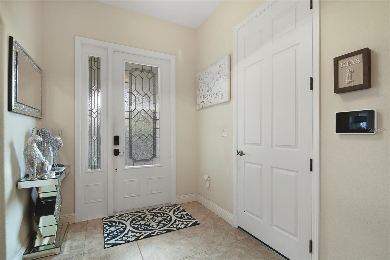
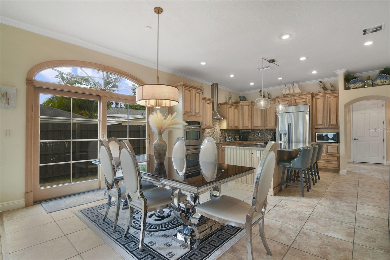


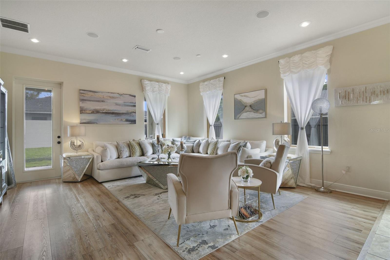
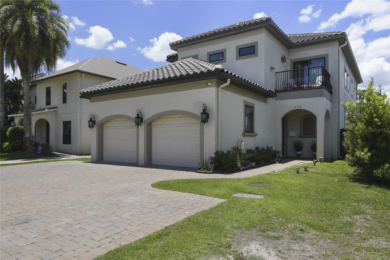
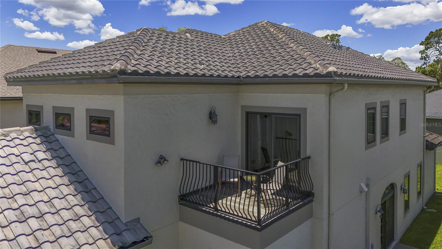

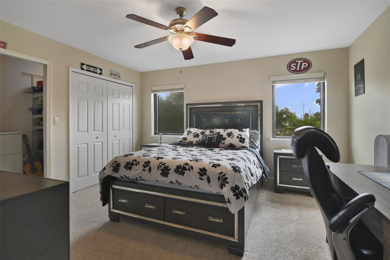
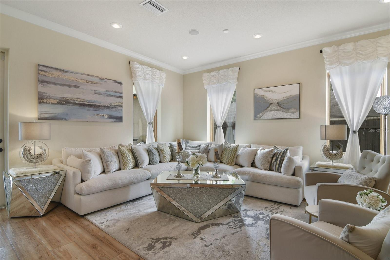
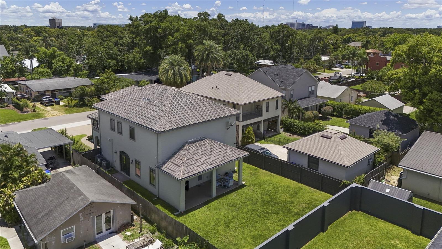

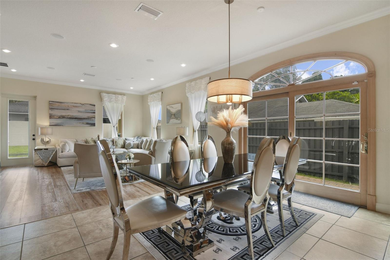

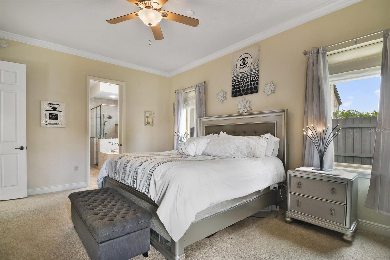


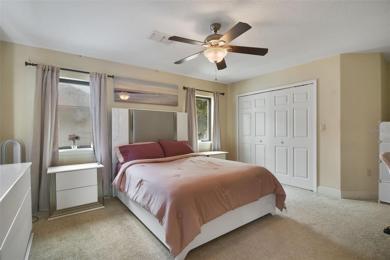
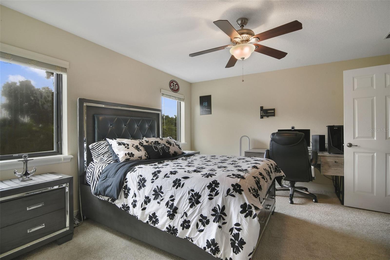
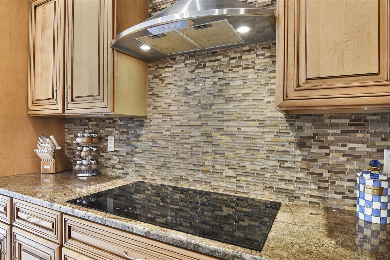
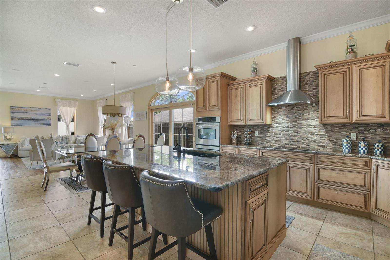

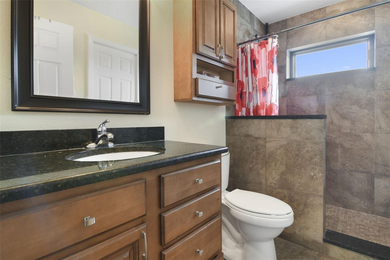

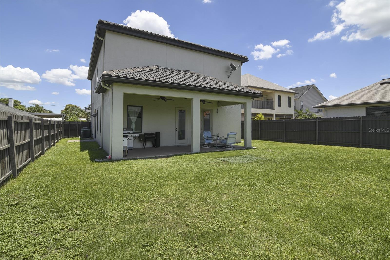

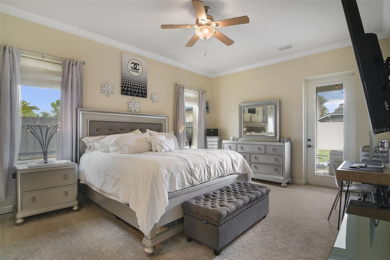
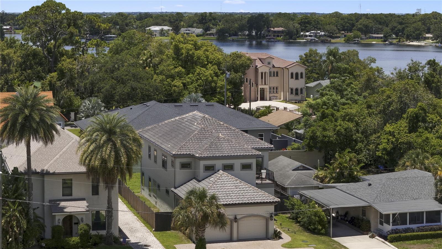
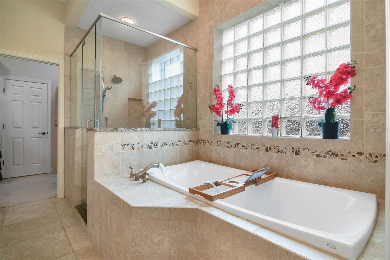
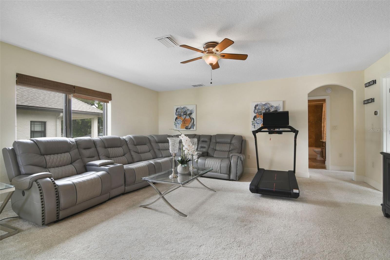


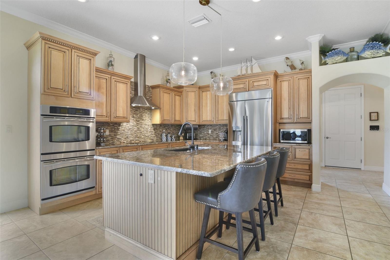
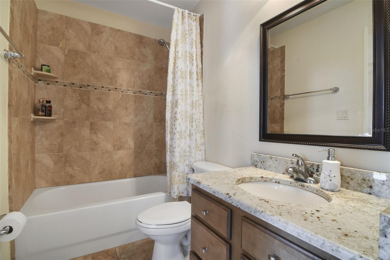

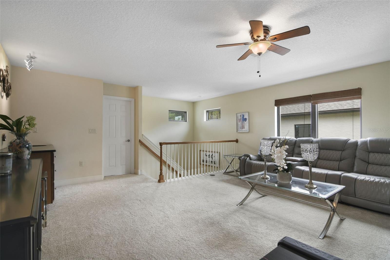
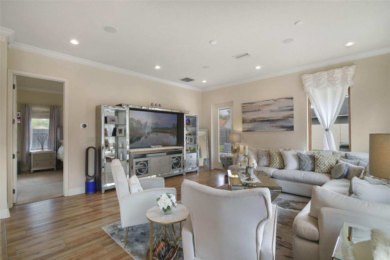
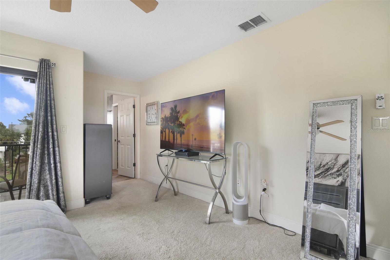

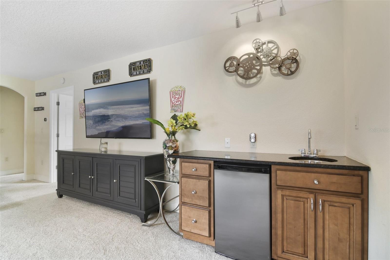
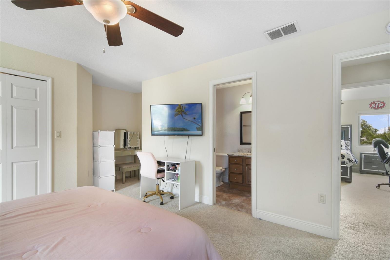
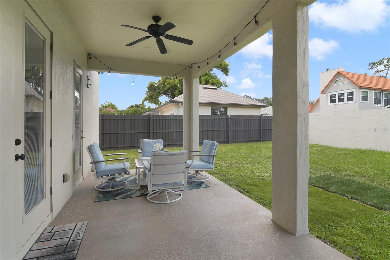
Active
675 OVERSPIN DR
$946,500
Features:
Property Details
Remarks
Welcome to this beautiful, custom-built, Mediterranean-style home located in the historic Dubsdread Heights neighborhood (No HOA) just minutes from Dubsdread Country Club, College Park and a short drive to the heart of Winter Park. This 4 bedroom 3.5 bathroom home features a first floor Primary bedroom with en suite bathroom, dual walk-in closets with access to the first floor laundry room, and doorway entry to the backyard. The open concept living room / dining room / kitchen is great for entertaining. The kitchen boasts solid wood, soft close cabinetry, convection double oven, induction stovetop, granite countertops and an oversized pantry closet. Upstairs there is a second living room with kitchenette, second floor laundry and three extra large bedrooms including a second Primary en suite with balcony. Additionally there is an approximately 200 sq. ft. storage/mechanical room that is currently used as an office. Two brand new Trane A/C units (2024), new water heater (2024), maple clad Pella casement windows, insulated interior walls and upstairs floors to reduce sound, foam board insulated exterior walls, whole house ethernet ports, audio wiring with in-ceiling speakers and plumbing for an outside summer kitchen. The aerobic septic system is located in the front yard allowing for a pool in the backyard (owner has plans). The two car garage has a large storage closet and the pavered driveway has room for up to 4 cars. 1-year home warranty available. You must see it in person to truly appreciate all this home has to offer!
Financial Considerations
Price:
$946,500
HOA Fee:
N/A
Tax Amount:
$10679
Price per SqFt:
$342.44
Tax Legal Description:
DUBSDREAD HEIGHTS J/115 LOT 19 BLK C
Exterior Features
Lot Size:
7000
Lot Features:
N/A
Waterfront:
No
Parking Spaces:
N/A
Parking:
Garage Door Opener
Roof:
Tile
Pool:
No
Pool Features:
N/A
Interior Features
Bedrooms:
4
Bathrooms:
4
Heating:
Central
Cooling:
Central Air
Appliances:
Built-In Oven, Cooktop, Dishwasher, Disposal, Range Hood, Refrigerator
Furnished:
No
Floor:
Carpet, Other, Tile
Levels:
Two
Additional Features
Property Sub Type:
Single Family Residence
Style:
N/A
Year Built:
2010
Construction Type:
Block, Stucco
Garage Spaces:
Yes
Covered Spaces:
N/A
Direction Faces:
East
Pets Allowed:
No
Special Condition:
None
Additional Features:
Balcony, Irrigation System, Sliding Doors
Additional Features 2:
N/A
Map
- Address675 OVERSPIN DR
Featured Properties