

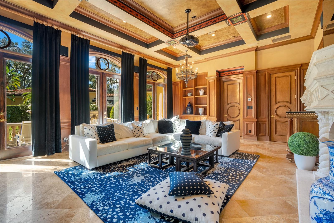
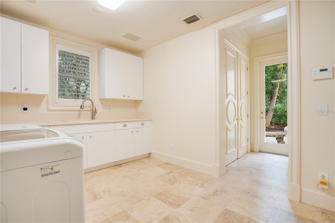

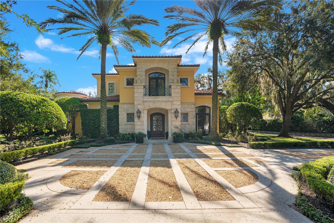
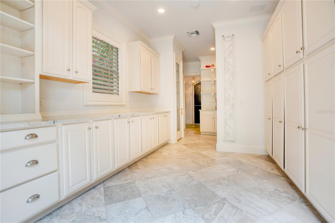






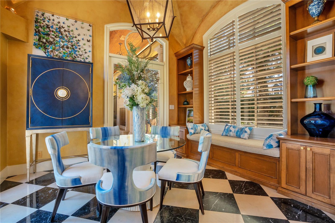






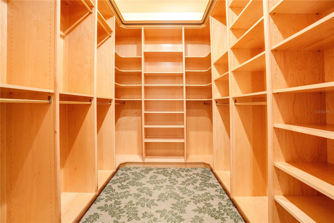





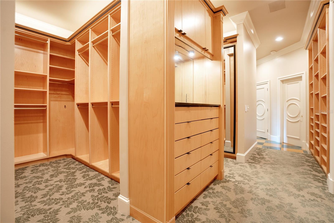



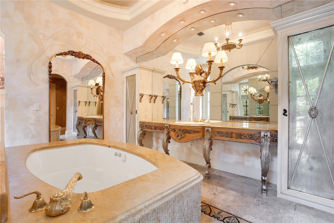


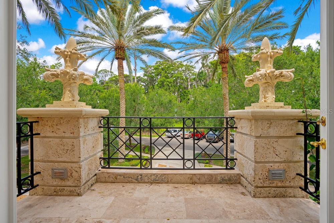
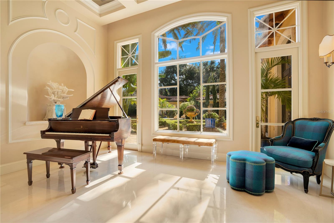







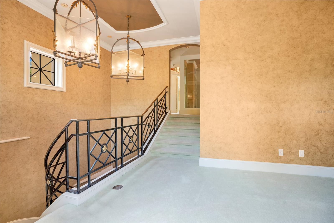







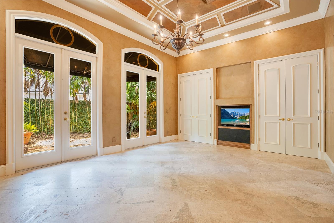


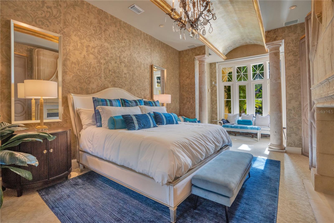
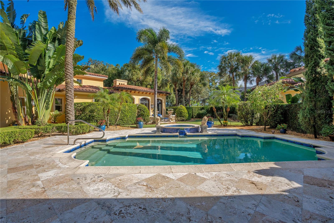
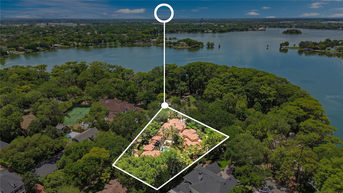






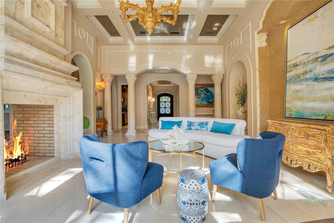
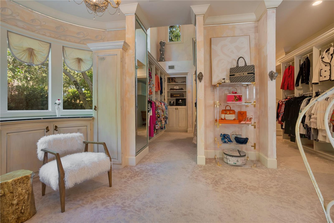
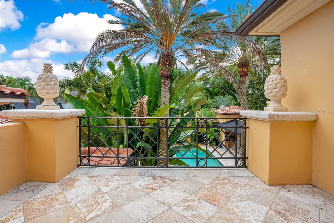





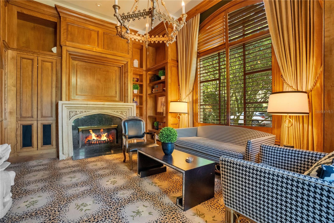
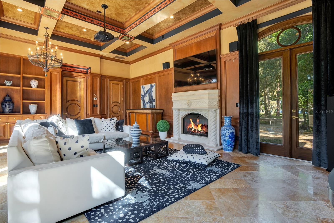




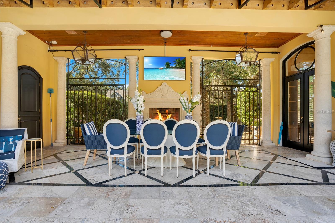




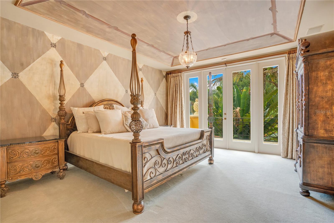







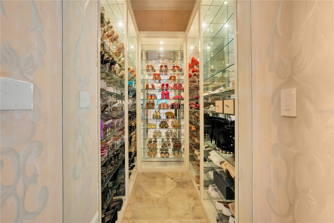





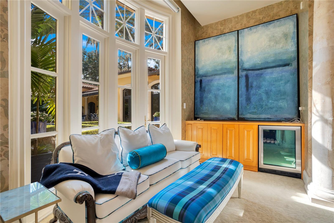



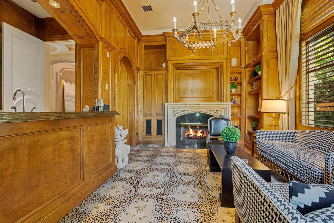

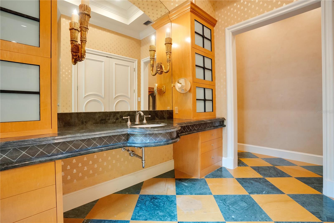
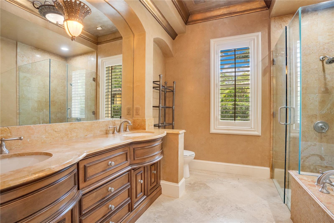
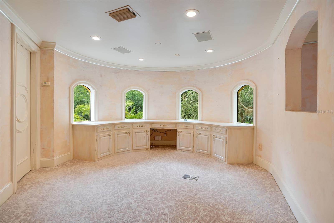





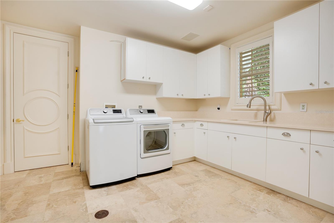

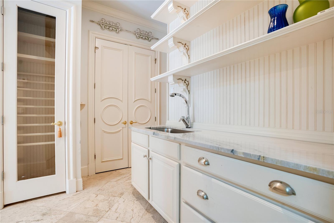












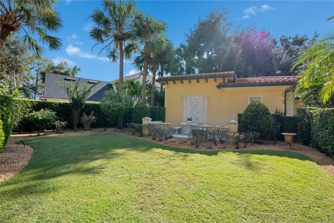
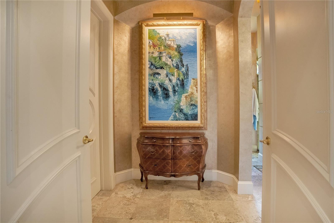







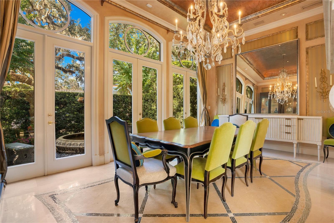


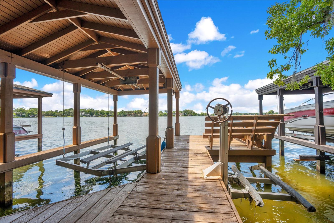




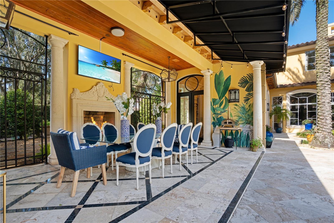





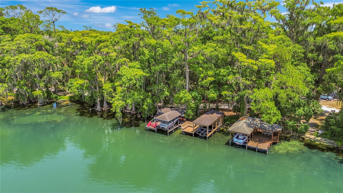
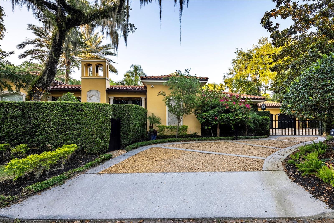




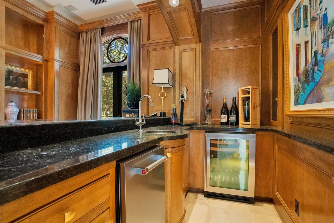

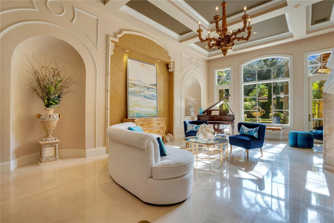
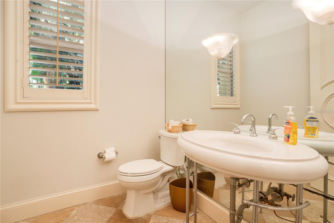

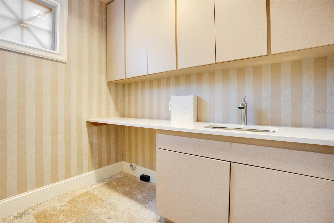
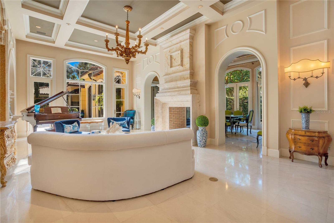



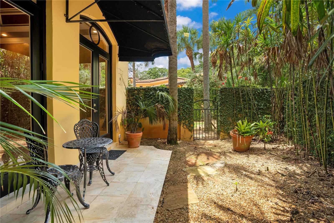








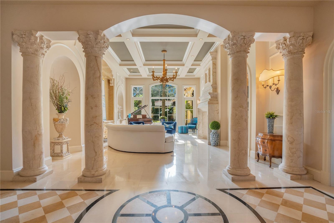






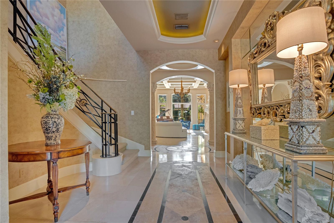


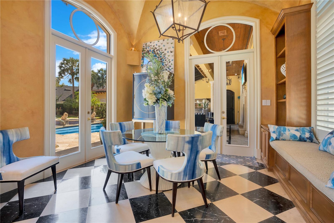

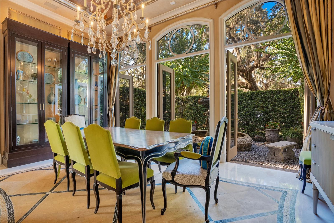



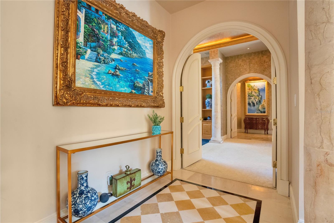









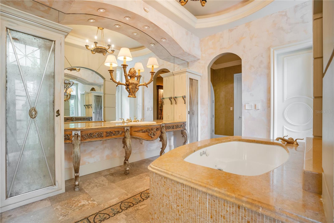


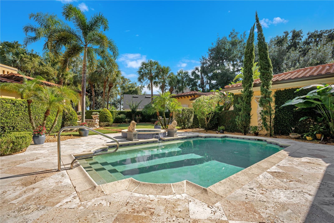




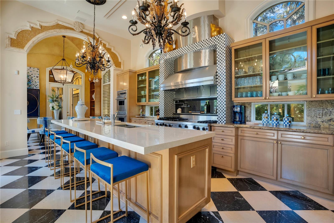
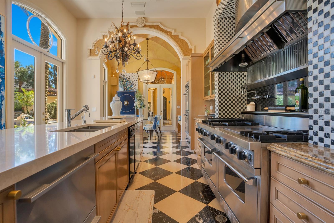
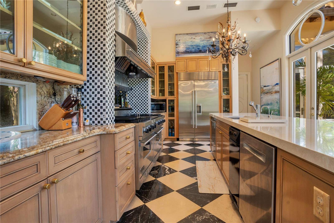



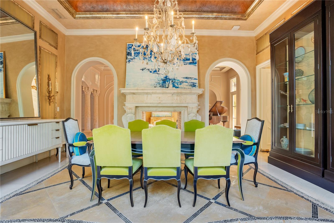










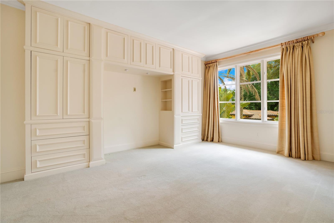
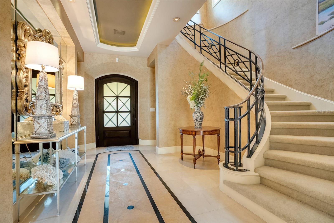



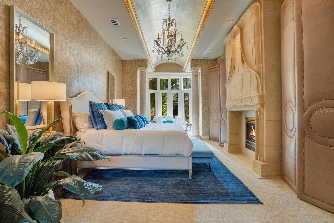








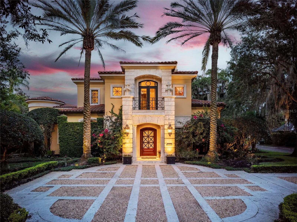
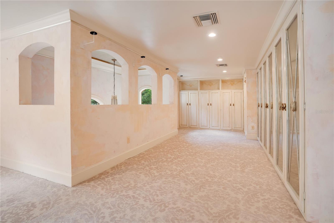
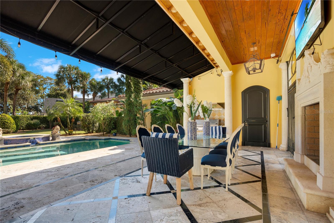

















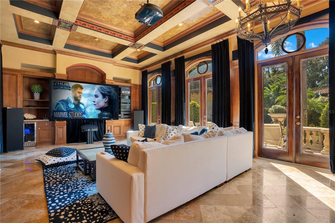






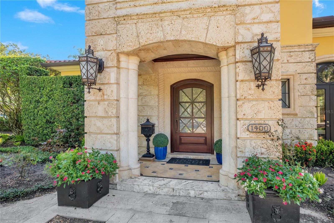














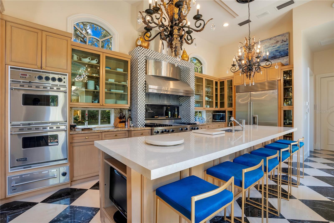


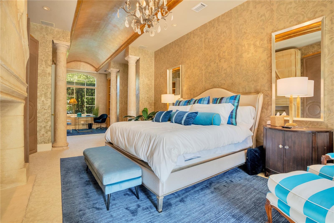











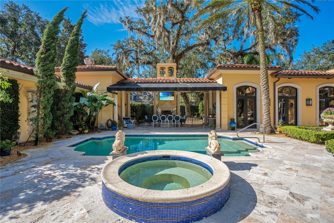









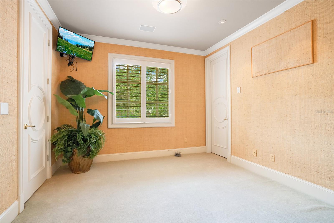
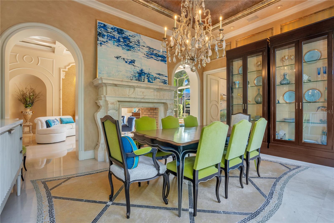








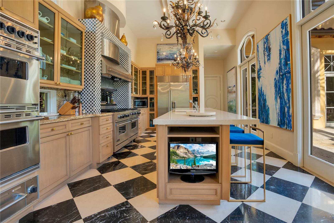




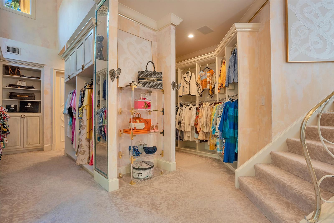


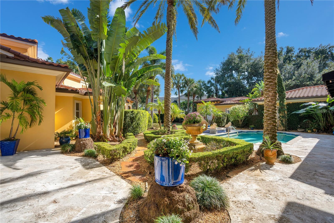
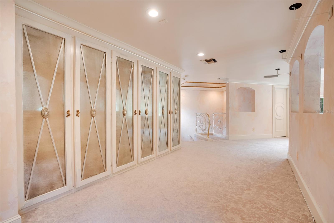







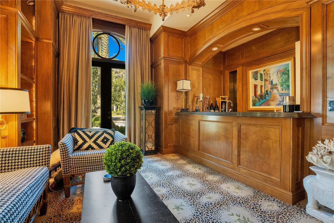
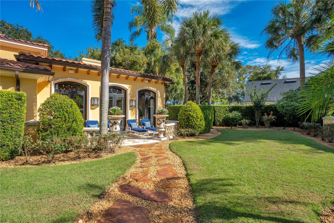





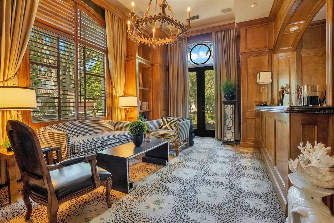
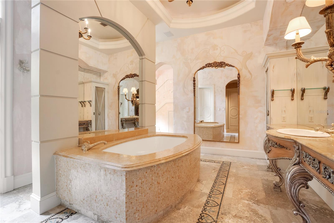





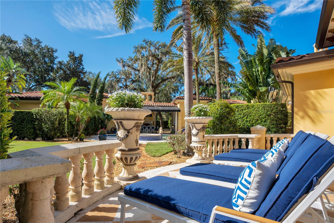


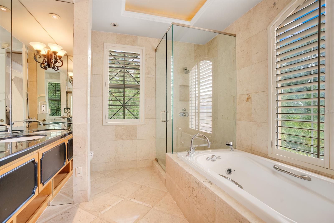
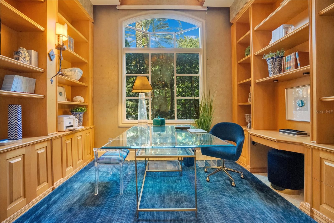
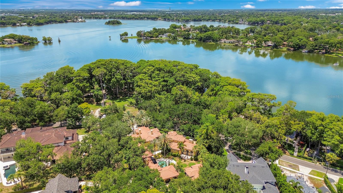



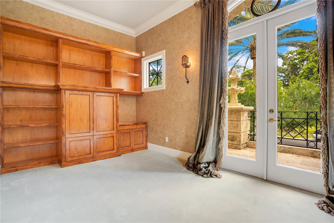


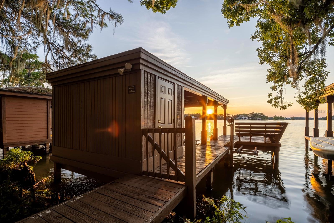

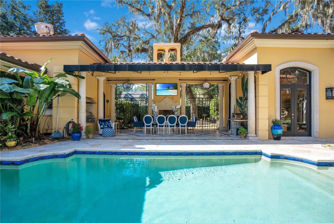

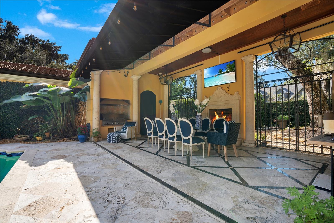







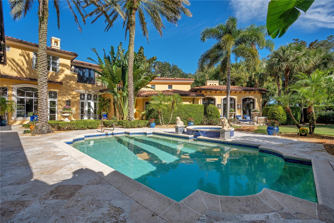
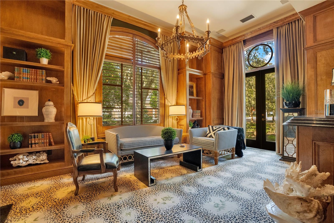



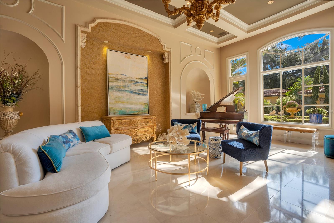




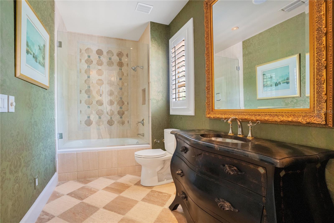


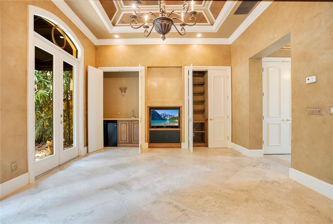





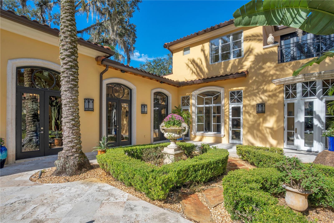




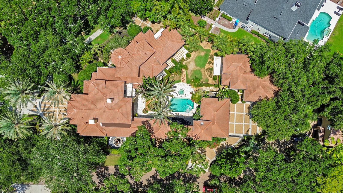


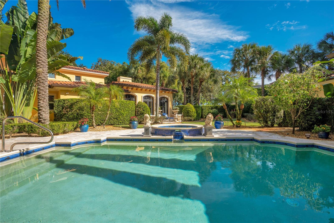
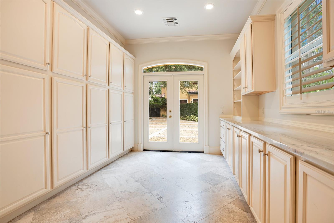



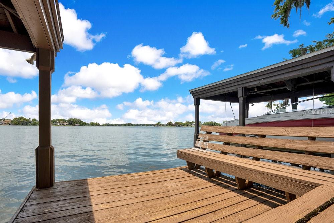




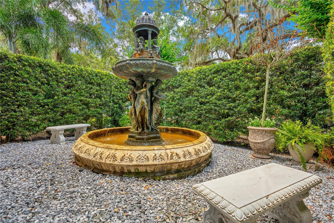

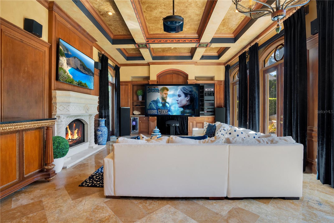


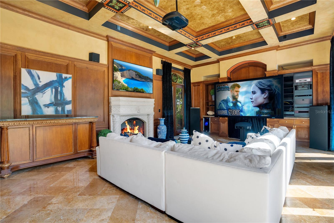


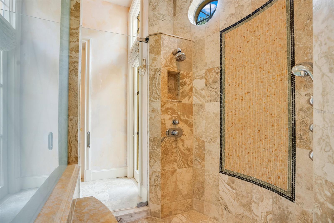


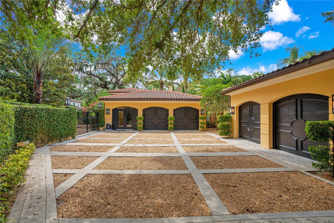

Active
1400 ALABAMA DR
$6,950,000
Features:
Property Details
Remarks
Custom Waterfront Estate located in the heart of Winter Park with a covered Boat Dock on Lake Maitland - the largest of the Winter Park Chain of Lakes. A timeless Neoclassical Italian home that exudes luxury and sophistication. Built by Charles Clayton. Designed by Marc Michaels. The main house boasts over 7,100 sf with 4 bedrooms, 4 full bathrooms, and 3 half bathrooms. The detached Guest House/In-Law is approx. 500 sf, with 1 bedroom, 1 bathroom, two closets, and a wet bar. The detached Catering Room with half (pool) bath is approx. 350 sf with an additional refrigerator, wall-to-wall built-in storage, and is conveniently attached to one of the two-car garages. Enjoy expansive entertaining areas that seamlessly blend indoor and outdoor spaces, offering a grand setting for lavish gatherings. Outfitted with the finest custom finishes, gourmet chef’s kitchen, equipped with top-of-the-line appliances, an oversized island, and large dinette space. Awe-inspiring private courtyard with heated pool and spa, covered porch, outdoor grill, and several separate terraces. Impressive primary suite with office and sitting area has separate his and hers ensuite bathrooms and closets. Stunning two-story closet with office on the second floor and laundry room on first floor. Impressive entertainment/media room with state-of-the-art projector, media equipment and electronic blackout shades. Second story features a spacious loft, 3 bedrooms, 2 full bathrooms, a laundry room and two balconies. Storage is abundant throughout this property. You will find two 2 car garages behind the electronic gated side facing driveway, one garage with a kennel and a Tesla charging station. Experience quintessential Winter Park living in this one-of-a-kind estate that is the epitome of opulence and grandeur. More upgrades than can be mentioned. More architectural detail than can be captured in photographs. This estate is a must see!
Financial Considerations
Price:
$6,950,000
HOA Fee:
N/A
Tax Amount:
$39861.96
Price per SqFt:
$877.97
Tax Legal Description:
J KRONENBERGER SUB G/56 LOTS 14 15 & 16BLK C & BOAT HOUSE LOTS 20-C & 21-C
Exterior Features
Lot Size:
30423
Lot Features:
Corner Lot, City Limits, Landscaped, Oversized Lot, Sidewalk, Street Brick
Waterfront:
Yes
Parking Spaces:
N/A
Parking:
Circular Driveway, Driveway, Electric Vehicle Charging Station(s), Garage Door Opener, Garage Faces Rear, Garage Faces Side, Guest, Oversized, Split Garage
Roof:
Tile
Pool:
Yes
Pool Features:
Gunite, In Ground, Pool Sweep
Interior Features
Bedrooms:
5
Bathrooms:
9
Heating:
Electric
Cooling:
Central Air
Appliances:
Bar Fridge, Built-In Oven, Convection Oven, Dishwasher, Disposal, Dryer, Electric Water Heater, Exhaust Fan, Ice Maker, Microwave, Range, Range Hood, Refrigerator, Trash Compactor, Washer, Wine Refrigerator
Furnished:
Yes
Floor:
Carpet, Marble, Travertine
Levels:
Two
Additional Features
Property Sub Type:
Single Family Residence
Style:
N/A
Year Built:
1996
Construction Type:
Block, Stucco
Garage Spaces:
Yes
Covered Spaces:
N/A
Direction Faces:
Northwest
Pets Allowed:
No
Special Condition:
None
Additional Features:
Awning(s), Balcony, Courtyard, Dog Run, French Doors, Irrigation System, Lighting, Outdoor Grill, Private Mailbox, Rain Gutters, Sidewalk
Additional Features 2:
N/A
Map
- Address1400 ALABAMA DR
Featured Properties