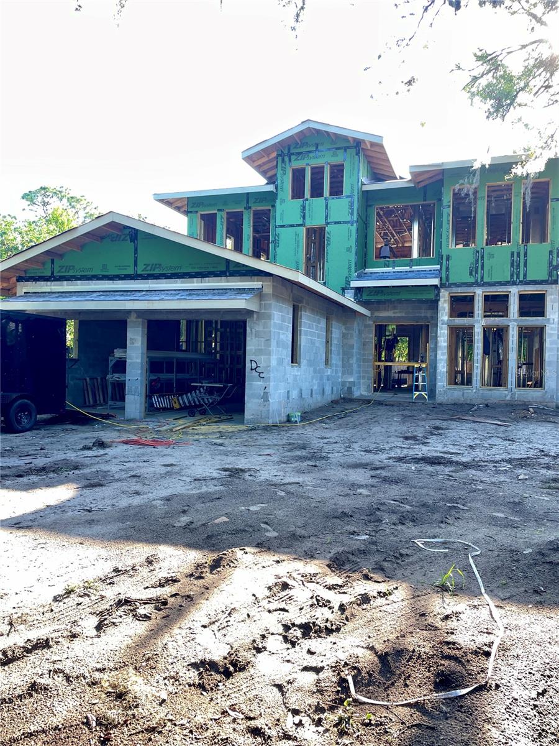

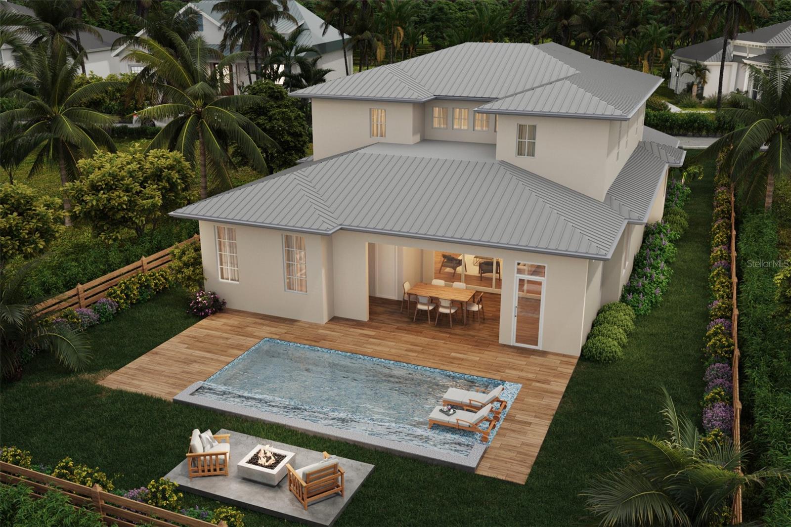
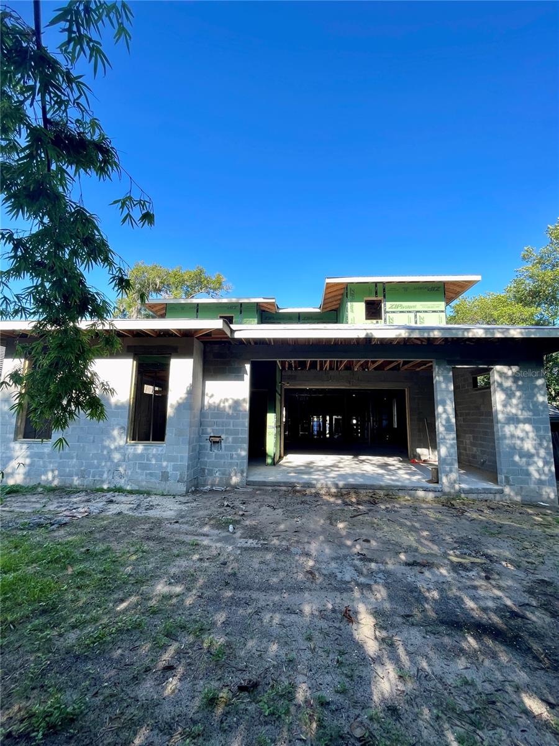
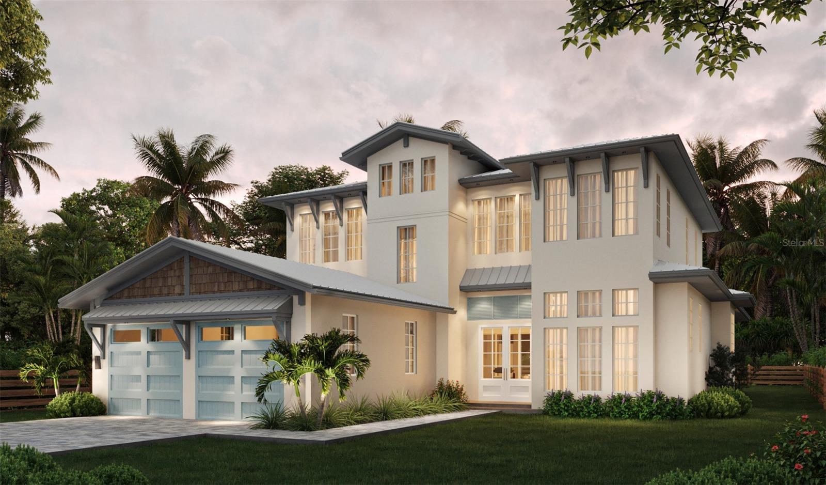

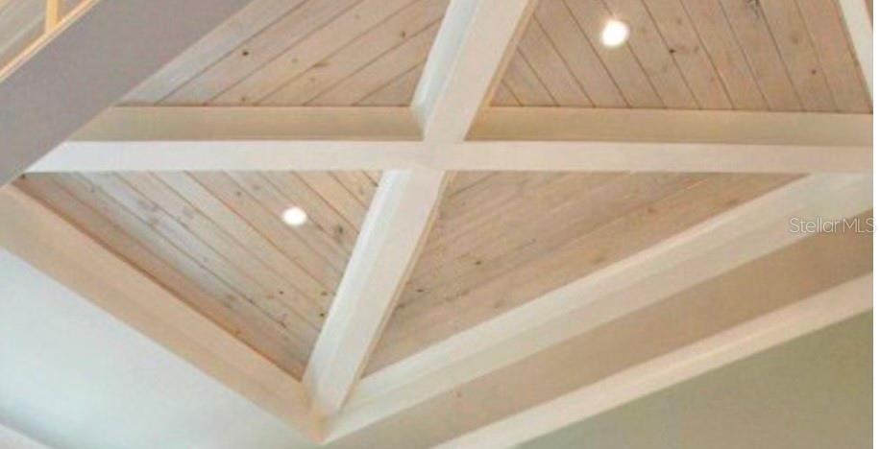

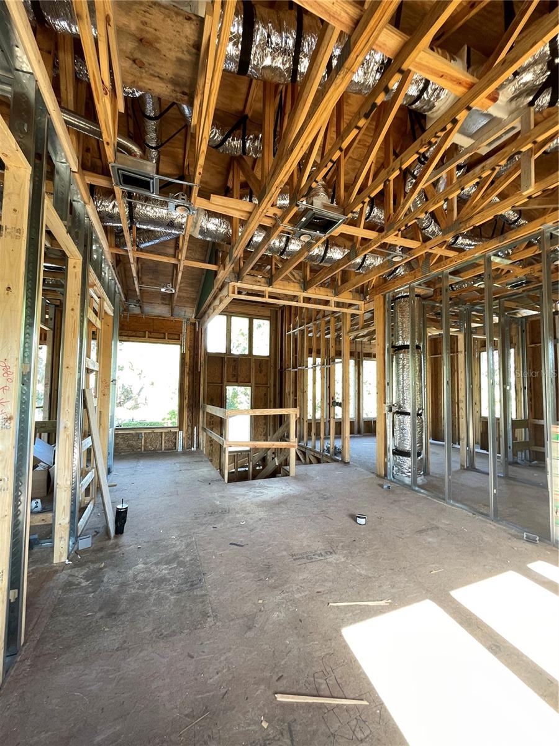
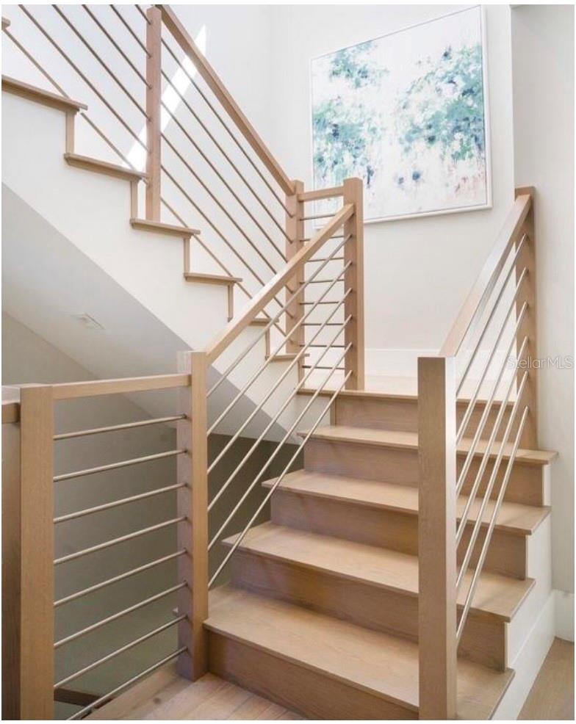

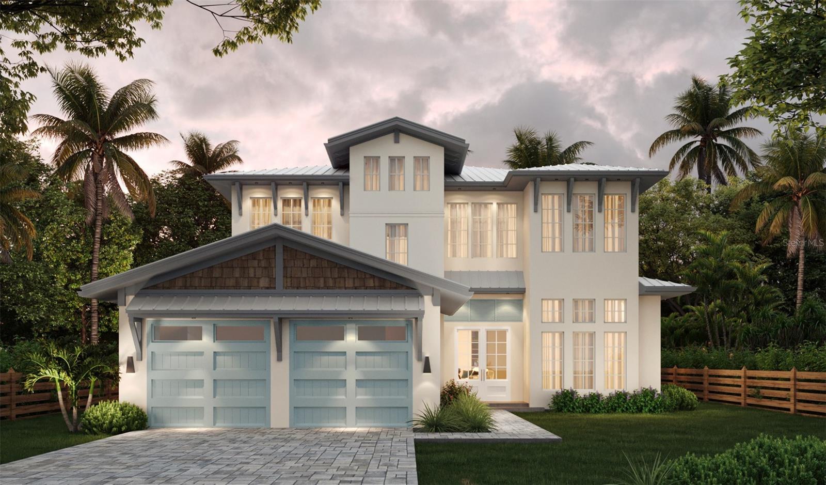
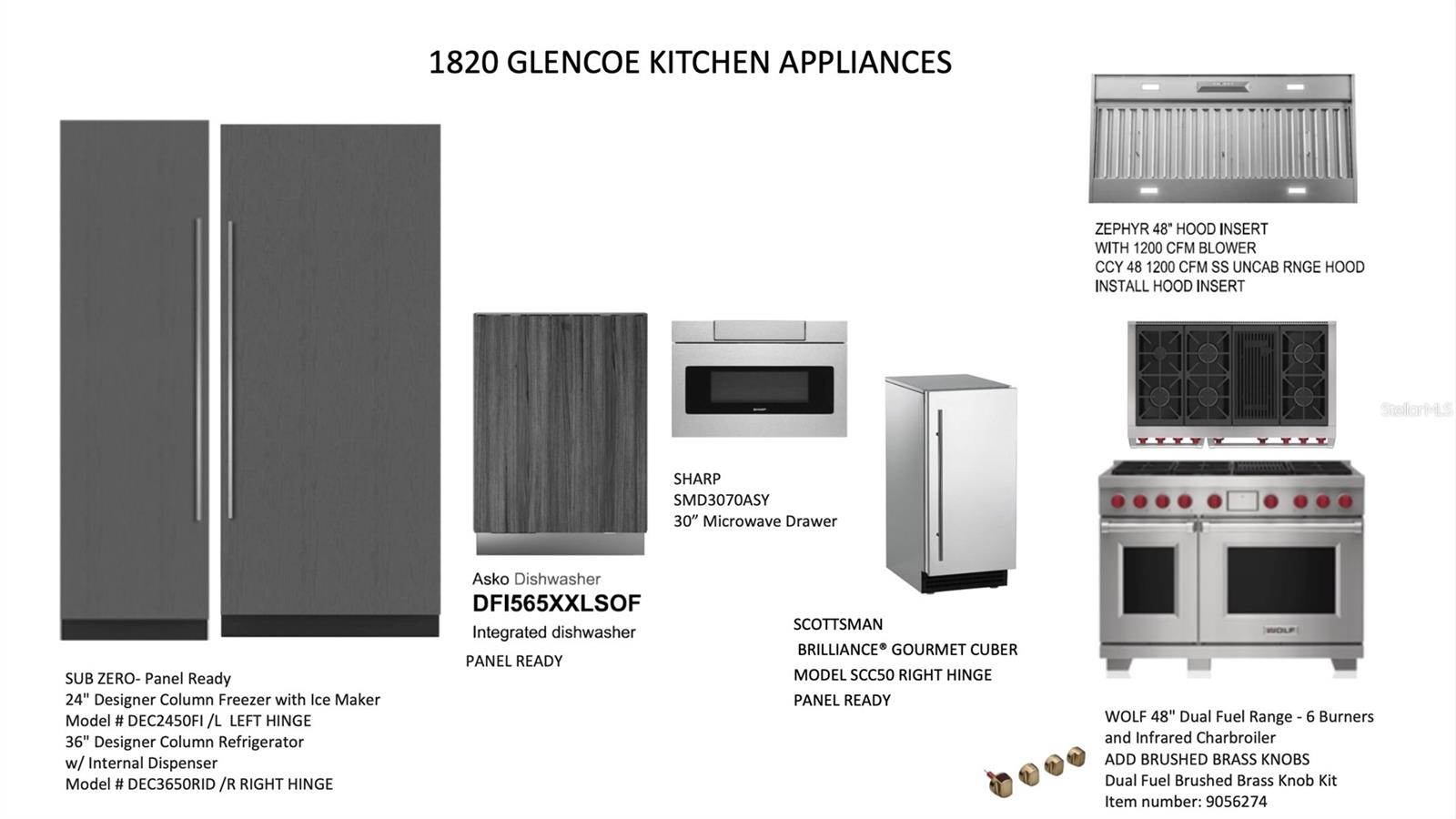
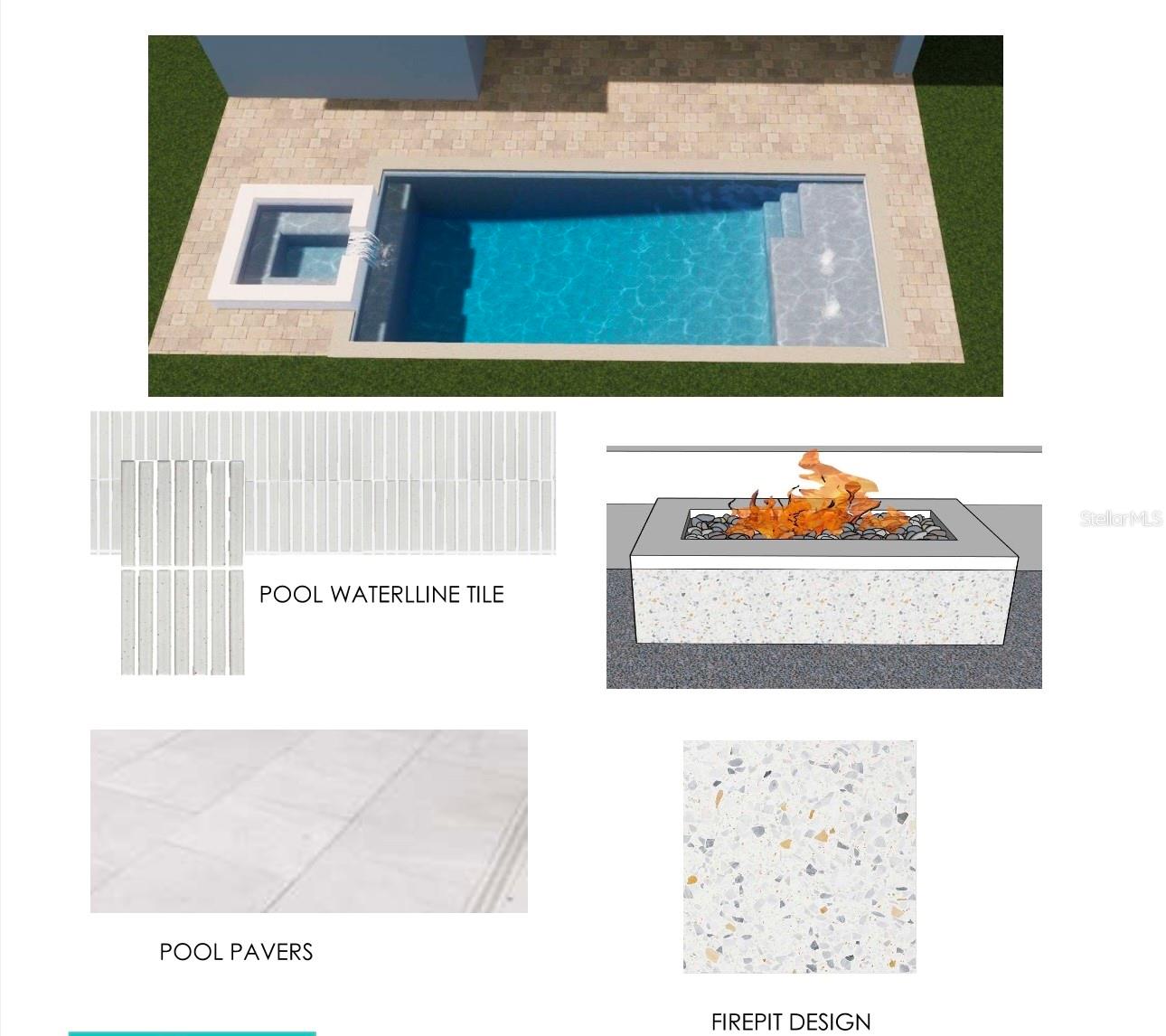

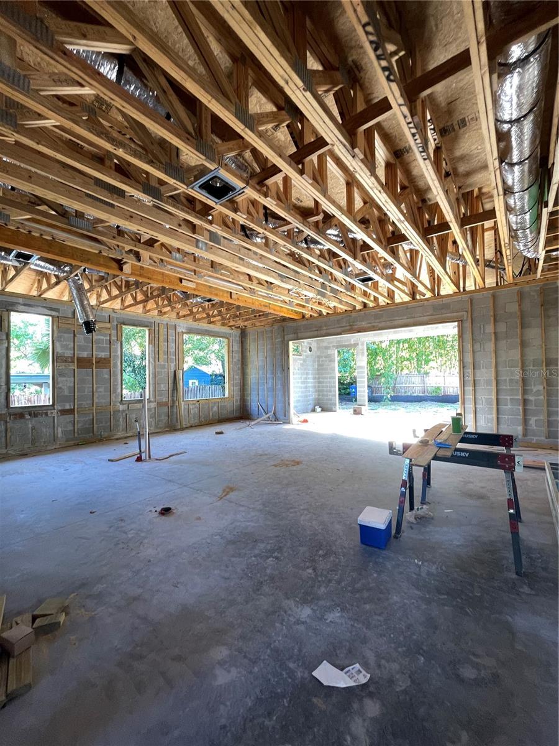


Active
1820 GLENCOE RD
$3,890,000
Features:
Property Details
Remarks
Under Construction. This Dutch West Indies inspired design offers a grand entrance, oversized windows, and a 2 car garage. The interior boasts 4,055 SF, including a chef's kitchen, an office, five bedrooms, five full bathrooms and two half bathrooms. The "Transitional Room," a staple in FG Schaub homes, has a full summer kitchen and electric roll away screens that lead out to your large private pool, complete with fire pit, outdoor shower and travertine pool deck. Energy efficiency items include spray foam insulation, Low-E windows, and LED lighting throughout the home. Interior design brochure is attached to the listing. Full design book is available upon request. Price is subject to change through construction. Room Feature: Linen Closet In Bath (Primary Bedroom).
Financial Considerations
Price:
$3,890,000
HOA Fee:
N/A
Tax Amount:
$11580
Price per SqFt:
$959.31
Tax Legal Description:
FORREST HILLS K/90 LOT 13 (LESS N 12 FT)& S 70.5 FT OF LOT 11 BLK I
Exterior Features
Lot Size:
11703
Lot Features:
Cleared, Landscaped
Waterfront:
No
Parking Spaces:
N/A
Parking:
Driveway, Electric Vehicle Charging Station(s), Garage Door Opener, Oversized
Roof:
Metal
Pool:
Yes
Pool Features:
Deck, Gunite, In Ground, Lighting, Outside Bath Access, Tile
Interior Features
Bedrooms:
5
Bathrooms:
7
Heating:
Central
Cooling:
Central Air
Appliances:
Bar Fridge, Dishwasher, Disposal, Dryer, Freezer, Gas Water Heater, Ice Maker, Microwave, Range, Range Hood, Refrigerator, Tankless Water Heater, Washer, Wine Refrigerator
Furnished:
No
Floor:
Hardwood, Tile
Levels:
Two
Additional Features
Property Sub Type:
Single Family Residence
Style:
N/A
Year Built:
2025
Construction Type:
Block, Wood Frame
Garage Spaces:
Yes
Covered Spaces:
N/A
Direction Faces:
West
Pets Allowed:
No
Special Condition:
None
Additional Features:
Irrigation System, Lighting, Outdoor Grill, Outdoor Kitchen, Outdoor Shower, Sliding Doors
Additional Features 2:
Call City of Winter Park or Orange County to verify all lease restrictions.
Map
- Address1820 GLENCOE RD
Featured Properties