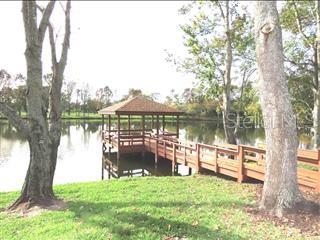
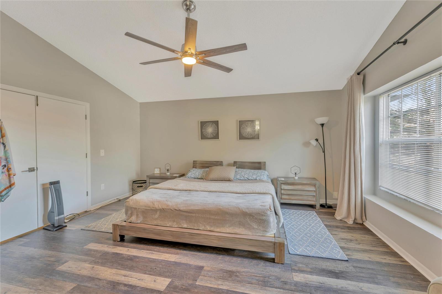
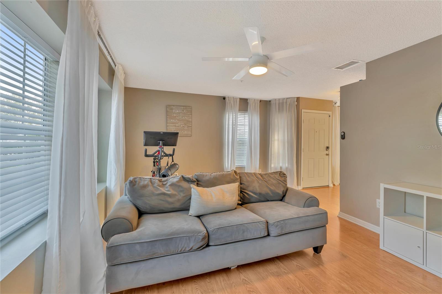
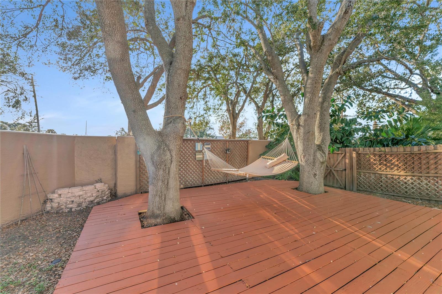
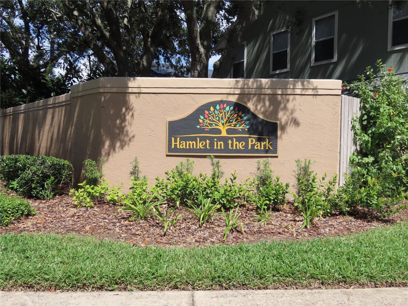
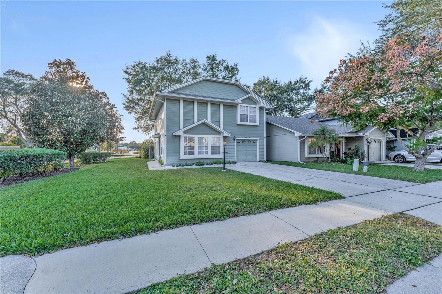
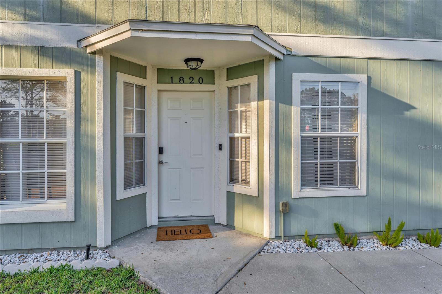
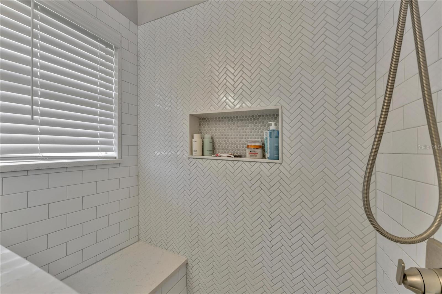
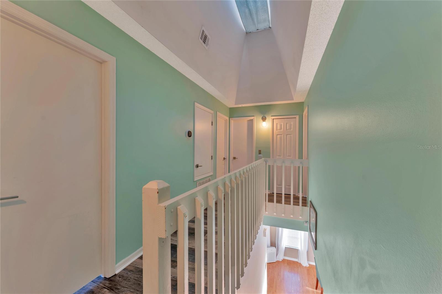
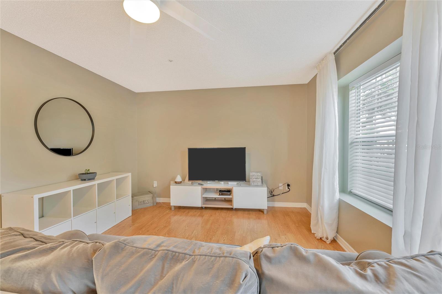
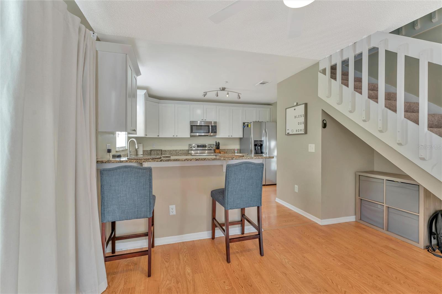
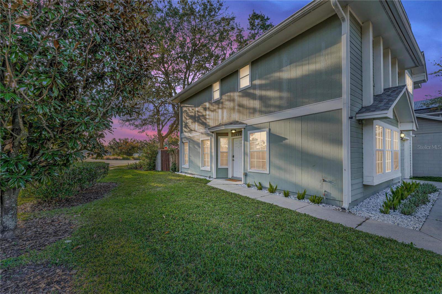
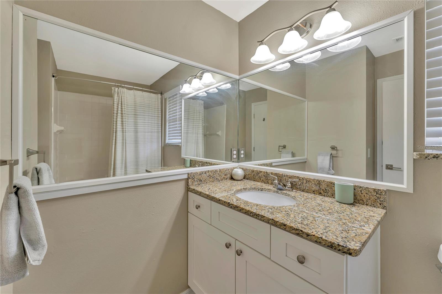
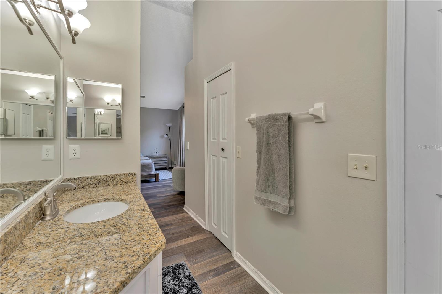
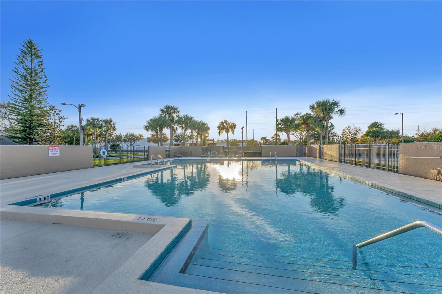
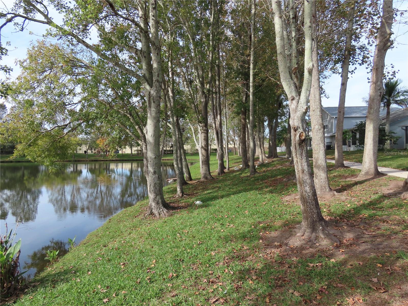
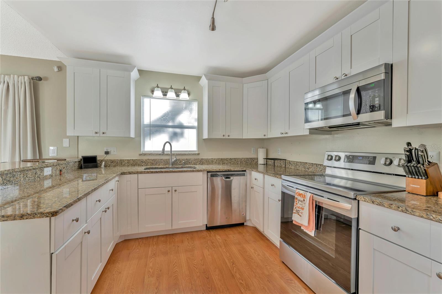
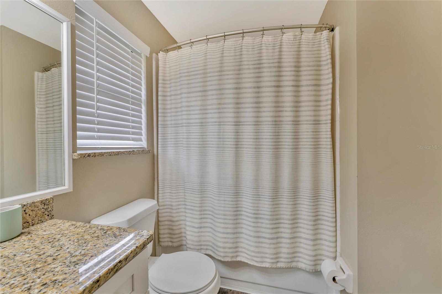
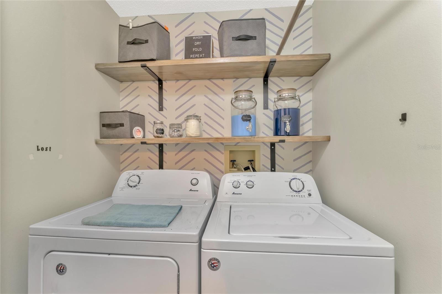
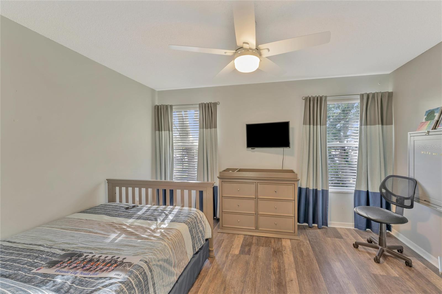
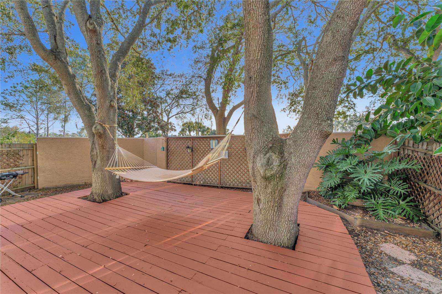
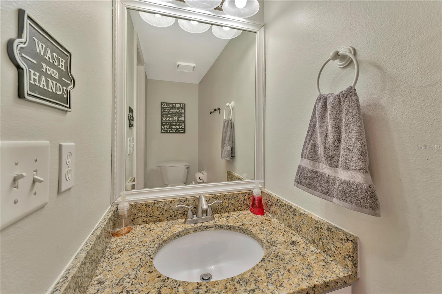
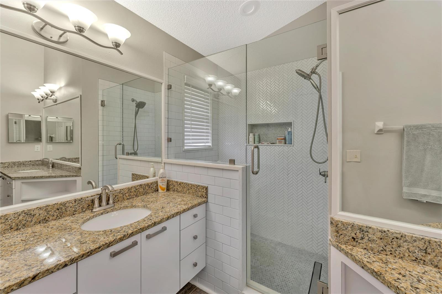
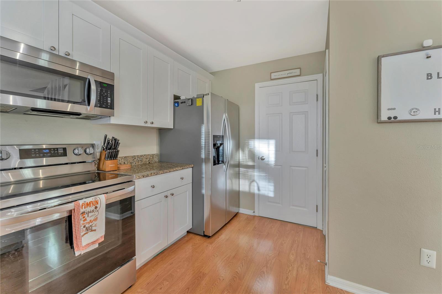
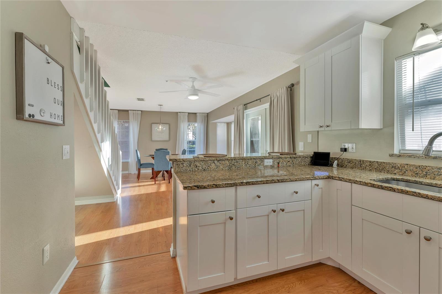
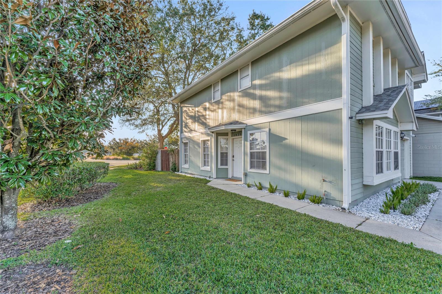
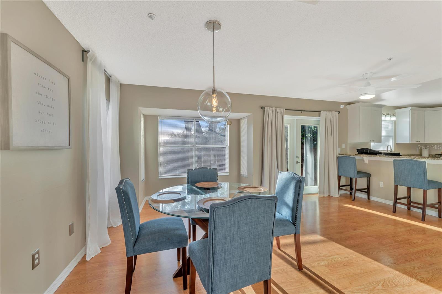
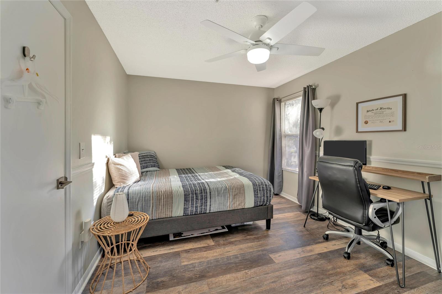
Active
1820 BLAINE TERRACE
$449,526
Features:
Property Details
Remarks
Welcome to your dream home! Set in the scenic Winter Park community, this corner-lot property boasts an interior as beautiful as its exterior. Enjoy recently updated roof, energy efficient skylight, remodeled bathrooms and kitchen, and luxury vinyl floors throughout. Enter the welcoming living room, accented with laminate flooring and natural light, that leads to a cozy dining space and well-equipped kitchen. Upstairs, the spacious Owners’ Suite features his and hers sinks, granite countertops, his and hers walk-in closets, and a large adjoining bathroom. The split plan means two more bedrooms, each with views over the inviting patio, and a full bathroom, complete with large mirrors and granite countertops – all the ingredients for a perfect home. And with an internal fire sprinkler system that helps lower home insurance premiums. Step outside and enjoy under the shadow of its amazing trees, a 24x24 deck and fenced backyard creating a perfect place for the mild Florida winter and summer. Enjoy sunny days at the community pool, or take a walk around the tranquil community lake. Not to mention the convenient location – near Park Avenue, Downtown Orlando, airport, universities and colleges. Nothing else to do but schedule a tour and call this stunning home yours!
Financial Considerations
Price:
$449,526
HOA Fee:
179
Tax Amount:
$3020
Price per SqFt:
$260.59
Tax Legal Description:
LOT 6 VILLAS OF CASSELBERRY PH 3 PB 42 PGS 43 TO 45
Exterior Features
Lot Size:
4237
Lot Features:
Corner Lot, Sidewalk, Paved
Waterfront:
No
Parking Spaces:
N/A
Parking:
Garage Door Opener
Roof:
Shingle
Pool:
No
Pool Features:
N/A
Interior Features
Bedrooms:
3
Bathrooms:
3
Heating:
Central, Electric
Cooling:
Central Air
Appliances:
Dishwasher, Electric Water Heater, Microwave, Range, Refrigerator
Furnished:
Yes
Floor:
Ceramic Tile, Luxury Vinyl
Levels:
Two
Additional Features
Property Sub Type:
Single Family Residence
Style:
N/A
Year Built:
1990
Construction Type:
Block, Wood Frame
Garage Spaces:
Yes
Covered Spaces:
N/A
Direction Faces:
West
Pets Allowed:
Yes
Special Condition:
None
Additional Features:
French Doors, Sidewalk
Additional Features 2:
N/A
Map
- Address1820 BLAINE TERRACE
Featured Properties