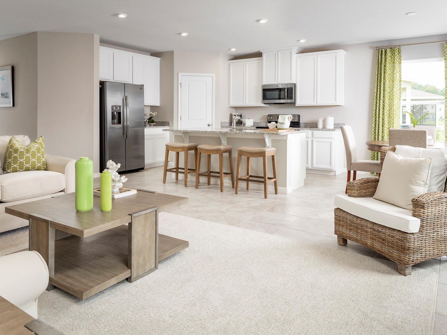
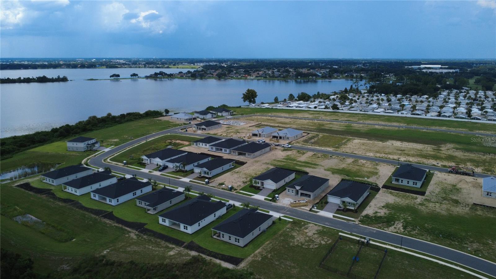
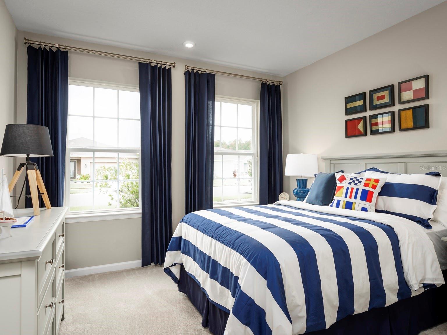
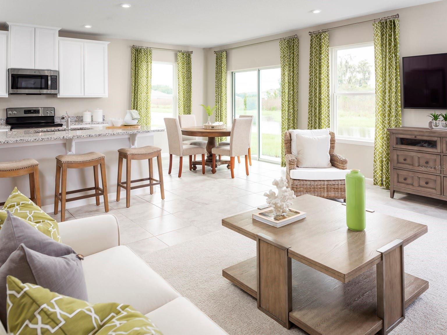
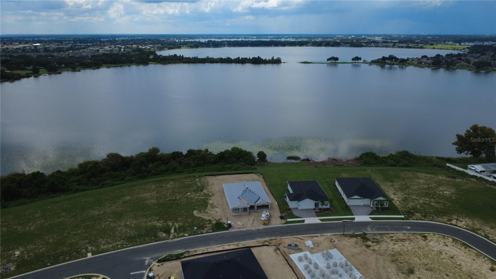
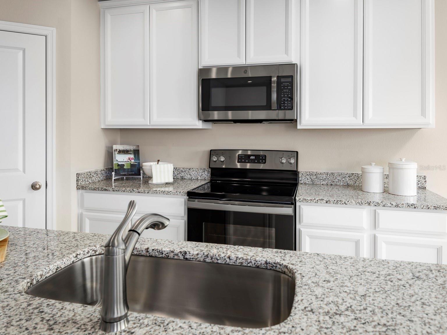
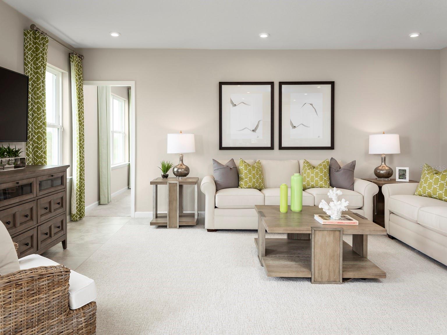
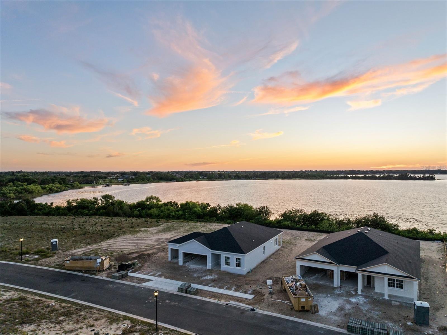
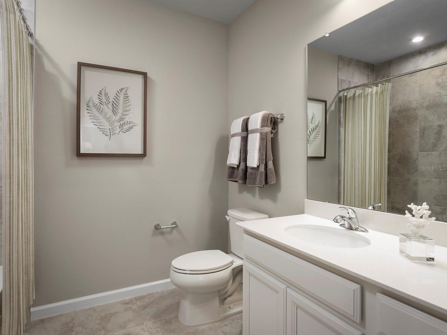
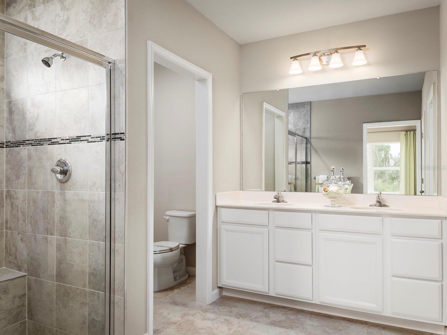
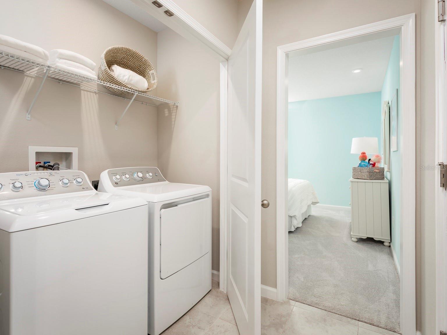
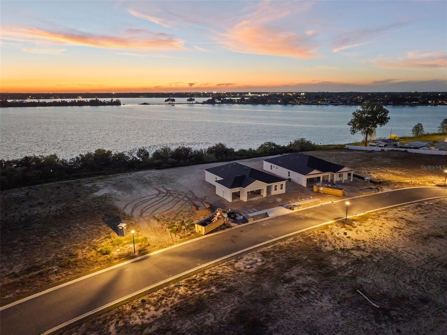
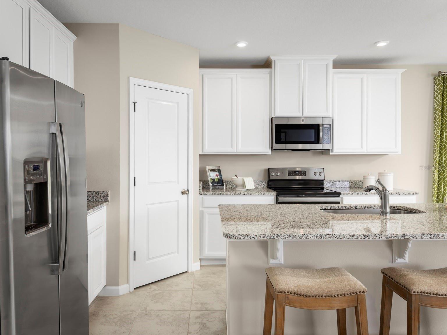
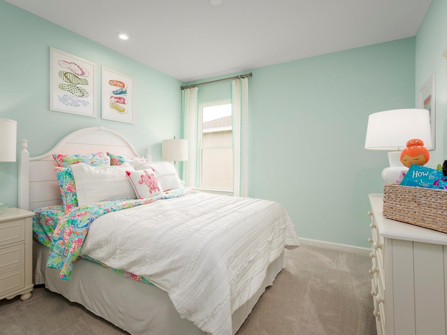
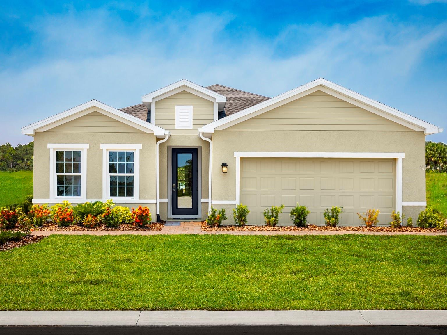
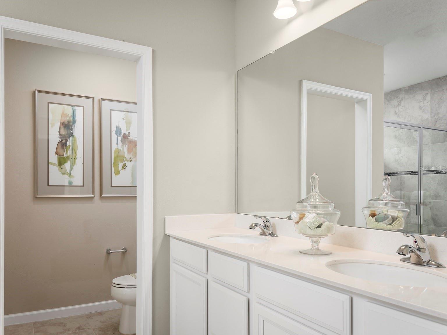
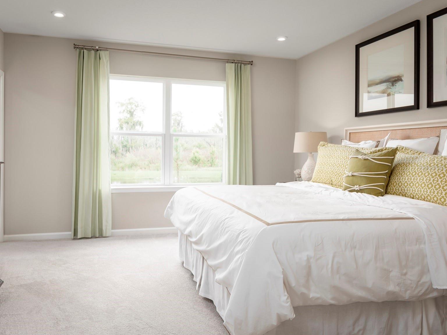
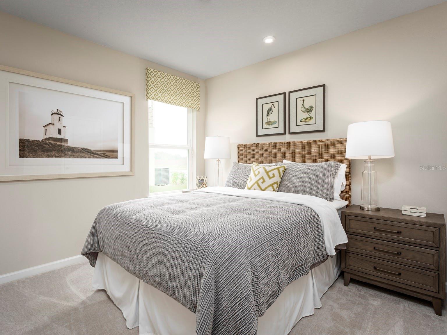
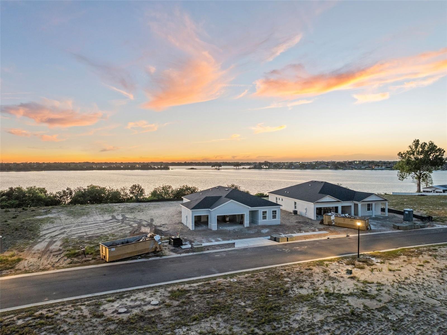
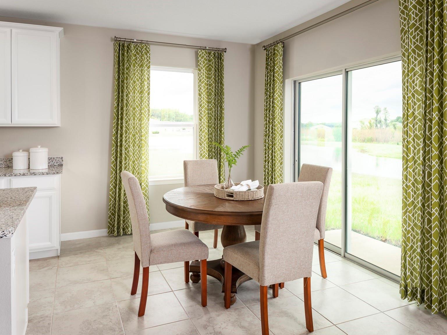
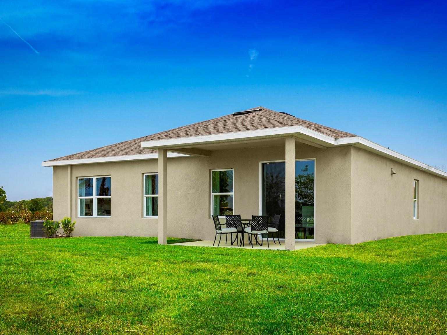
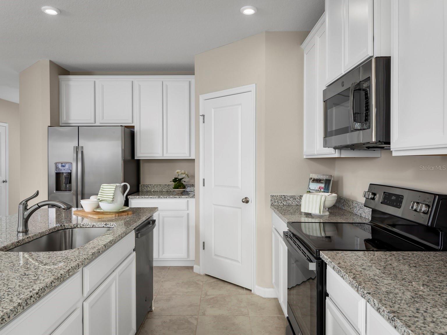
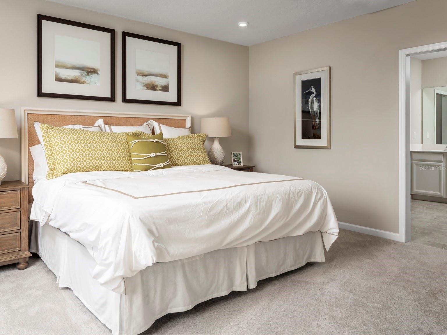
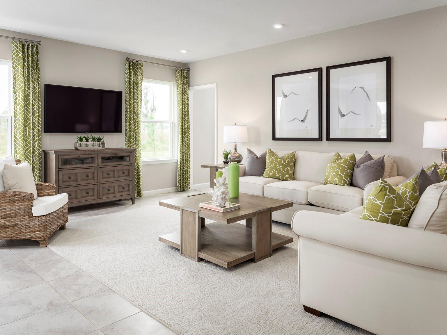
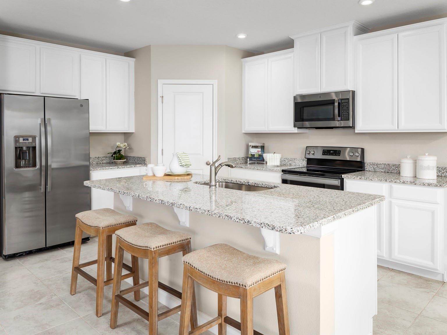
Active
1548 COVEY RISE TER
$541,990
Features:
Property Details
Remarks
Pre-Construction. To be built. Welcome to Ashton Covey in Winter Haven! Discover the ultimate Florida lifestyle in this stunning community. Perfectly situated just off US Highway 27, your new home offers seamless access to work, outdoor recreation, shopping, dining, and more. Imagine being less than 15 minutes from Downtown Winter Haven, where charming local shops and restaurants await your exploration. Plus, you're just 5 miles from public lake access at Lake Daisy, ideal for a day of boating, paddle boarding, and enjoying the water. This lakefront homesite offers incredible potential. You can build your own dock and clear the land to suit your vision. The deep water access makes it ideal for boats of any size. Nestled on Lake Bess with a direct connection to Lake Ruby, you'll enjoy over 400 acres of beautiful water to explore. From the homesite, you'll witness stunning sunsets over Lake Bess, creating the perfect evening backdrop. Fishing enthusiasts will love the abundance of largemouth bass, bluegill, and crappie right at their doorstep. The Baymont single-family home is what you always pictured for yourself. Step in from the 2-car garage or front porch and pass the first of 3 spacious bedrooms and a full bath with quartz countertops. A versatile flex space can be used as an office, a study, or a 4th bedroom. In the dining area, prepare to be wowed. This space is highlighted by a gourmet kitchen with a large island overlooking a lanai and a great room where friends and family will gather. Your luxurious owner’s suite includes a double vanity owner’s bath and a huge walk-in closet. All Ryan Homes now include WIFI-enabled garage opener and Ecobee thermostat. **Closing cost assistance is available with use of Builder’s affiliated lender**. DISCLAIMER: Prices, financing, promotion, and offers subject to change without notice. Offer valid on new sales only. See Community Sales and Marketing Representative for details. Promotions cannot be combined with any other offer. All uploaded photos are stock photos of this floor plan. Actual home may differ from photos.
Financial Considerations
Price:
$541,990
HOA Fee:
63
Tax Amount:
$0
Price per SqFt:
$298.62
Tax Legal Description:
ASHTON COVEY PHASE ONE PB 206 PGS 46-50 LOT 38
Exterior Features
Lot Size:
24813
Lot Features:
Conservation Area, Sidewalk, Paved
Waterfront:
Yes
Parking Spaces:
N/A
Parking:
Driveway, Garage Door Opener
Roof:
Shingle
Pool:
No
Pool Features:
N/A
Interior Features
Bedrooms:
3
Bathrooms:
2
Heating:
Central
Cooling:
Central Air
Appliances:
Dishwasher, Disposal, Microwave, Refrigerator
Furnished:
Yes
Floor:
Carpet, Ceramic Tile
Levels:
One
Additional Features
Property Sub Type:
Single Family Residence
Style:
N/A
Year Built:
2026
Construction Type:
Block, Stucco, Frame
Garage Spaces:
Yes
Covered Spaces:
N/A
Direction Faces:
East
Pets Allowed:
Yes
Special Condition:
None
Additional Features:
Sliding Doors
Additional Features 2:
No short term lease.
Map
- Address1548 COVEY RISE TER
Featured Properties