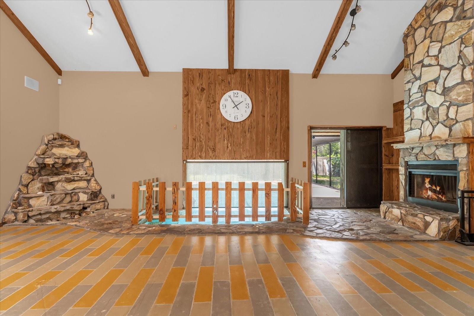
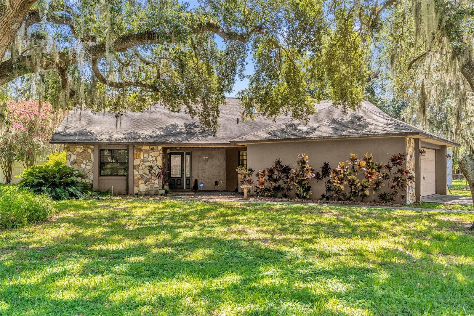
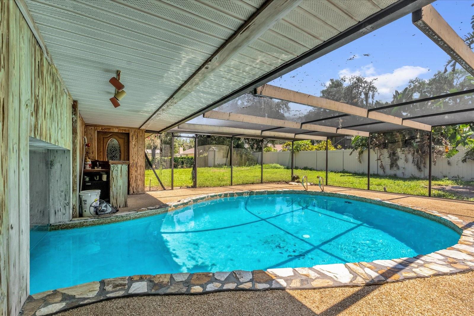
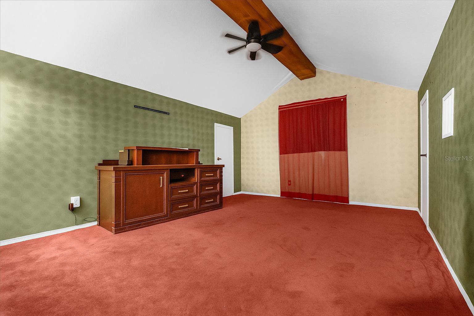
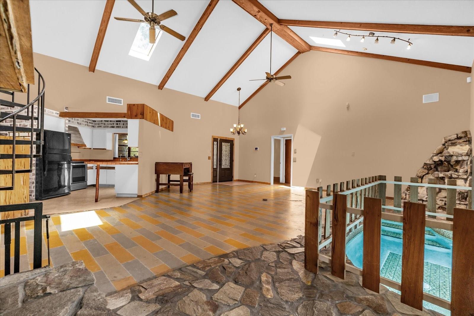
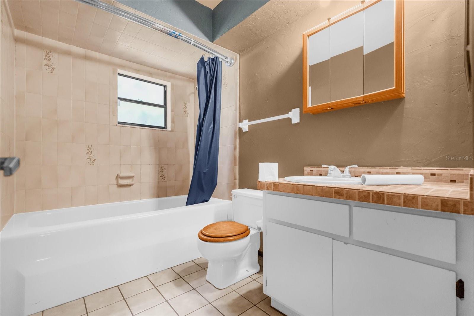
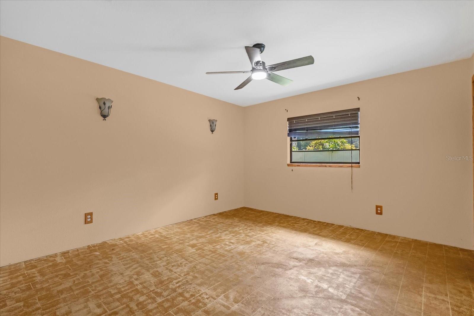
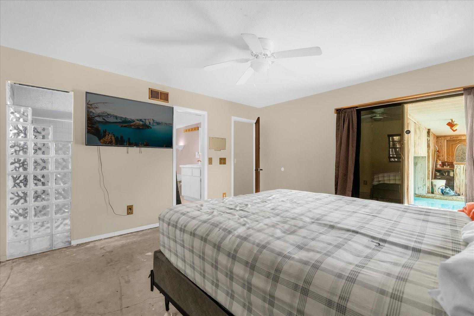
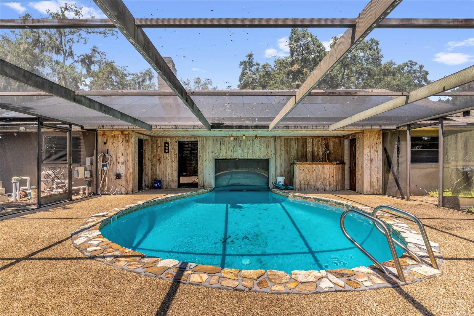
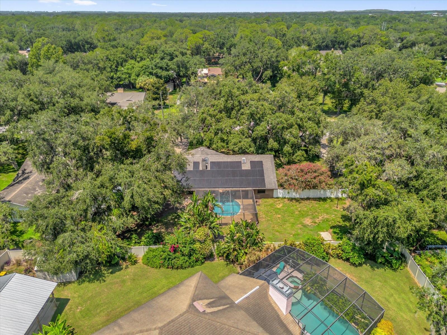
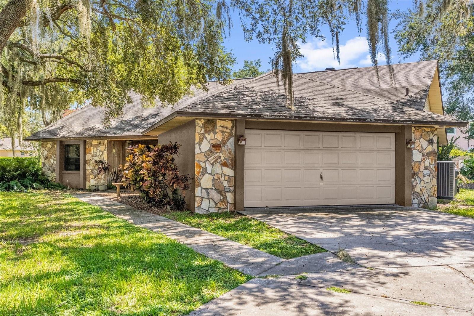
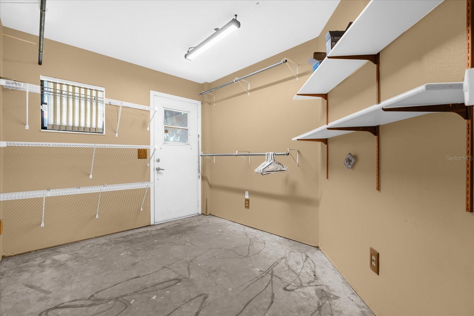
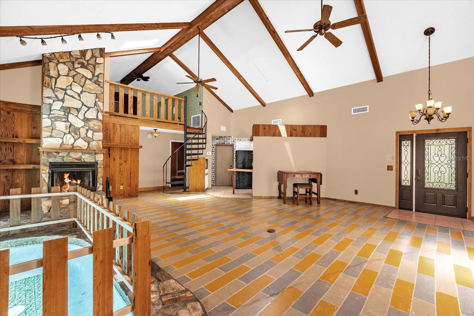
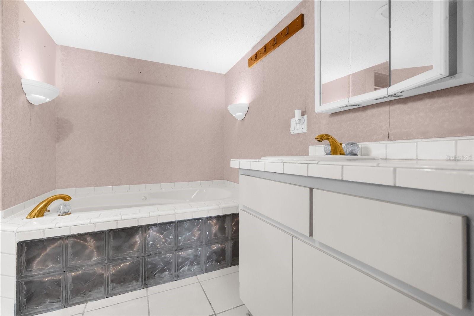
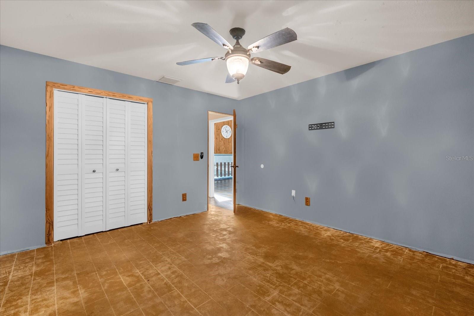
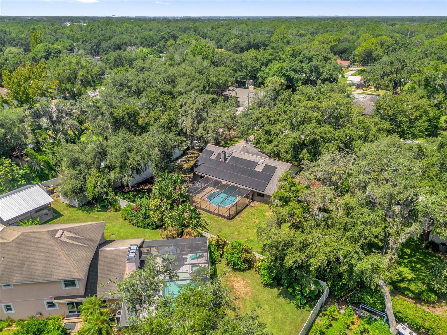
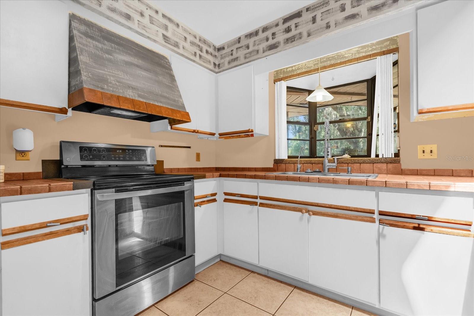
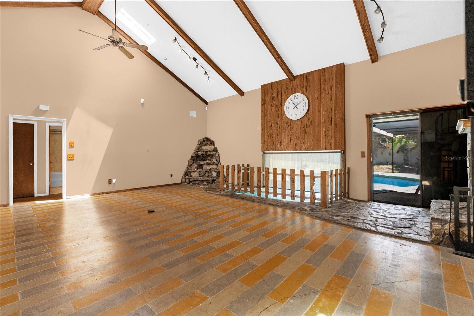
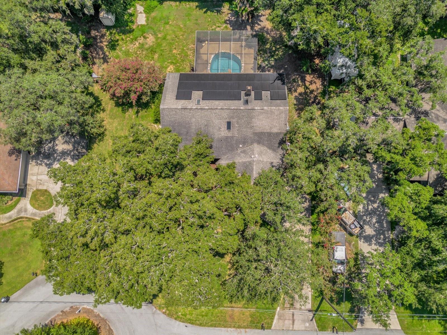
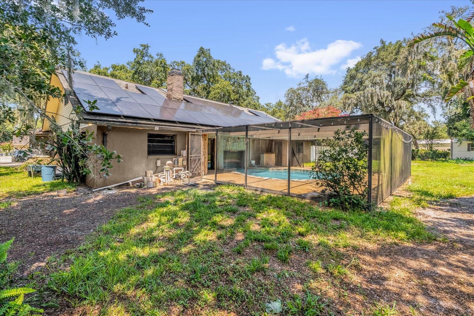
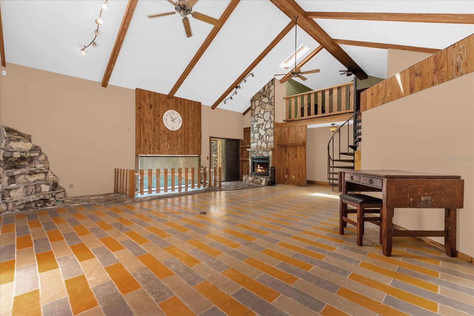
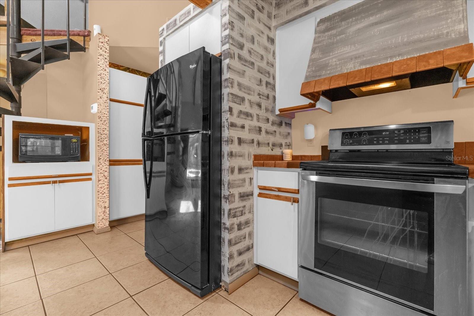
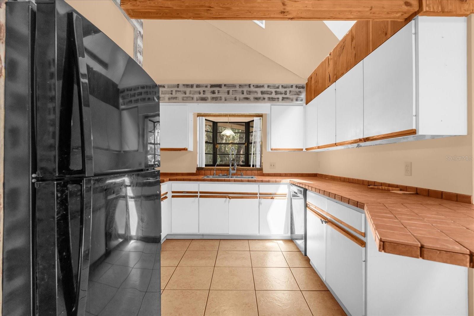
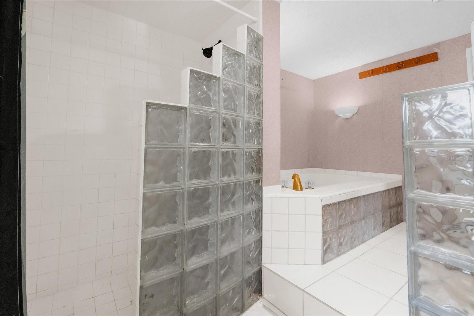
Active
4612 REYNOSA DR SW
$395,000
Features:
Property Details
Remarks
Welcome home! Don’t miss the opportunity to own this one-of-a-kind, 3-bedroom, 2-bathroom, 2-car garage custom home. Upon arriving at the property, you are greeted by an oversized lot and mature trees in a quiet, well-established neighborhood. Inside, the home offers an open and split floor plan, cathedral ceilings, and an indoor/outdoor pool that flows from the back patio into the living room, adding a unique feature to this property—perfect for entertaining and allowing you to take a dip in any weather. On the left side of the home are two spacious bedrooms with large closets and a shared bathroom featuring a single vanity and a shower/tub combo. Moving to the right side of the house, you’ll find the master suite, loft, and kitchen. The master suite offers ample space and direct access to the pool area. The en-suite bathroom includes a garden tub and walk-in shower. The loft overlooks the living room and pool area and also contains two large storage spaces on either side, making storage accessible while serving as a great spot to watch a show and unwind. The kitchen features tile countertops and a small bar for additional seating. Right out back, the pool is enclosed in a full-screen cage with a large deck. The yard also boasts a shed for storage and plenty of space for activities. This home has so much to offer. Don’t wait—schedule your private showing today!
Financial Considerations
Price:
$395,000
HOA Fee:
N/A
Tax Amount:
$4572.98
Price per SqFt:
$230.19
Tax Legal Description:
PLAZA SUB PB 69 PG 2 LOT 50
Exterior Features
Lot Size:
16910
Lot Features:
Oversized Lot
Waterfront:
No
Parking Spaces:
N/A
Parking:
Driveway, Oversized
Roof:
Shingle
Pool:
Yes
Pool Features:
Deck, In Ground, Indoor, Lighting, Screen Enclosure
Interior Features
Bedrooms:
3
Bathrooms:
2
Heating:
Central
Cooling:
Central Air
Appliances:
Electric Water Heater, Freezer, Microwave, Range, Refrigerator
Furnished:
No
Floor:
Carpet, Concrete
Levels:
Two
Additional Features
Property Sub Type:
Single Family Residence
Style:
N/A
Year Built:
1984
Construction Type:
Block, Stucco
Garage Spaces:
Yes
Covered Spaces:
N/A
Direction Faces:
West
Pets Allowed:
No
Special Condition:
None
Additional Features:
Lighting, Private Mailbox, Sliding Doors
Additional Features 2:
Buyer and or buyers agent to verify lease restrictions.
Map
- Address4612 REYNOSA DR SW
Featured Properties