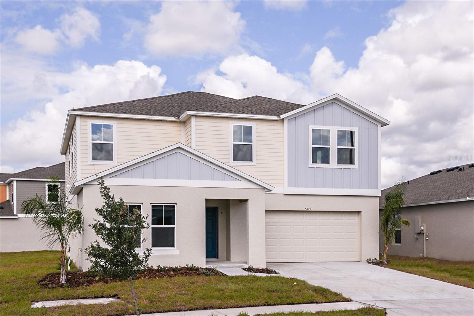
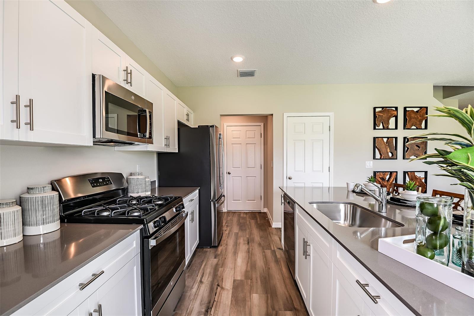
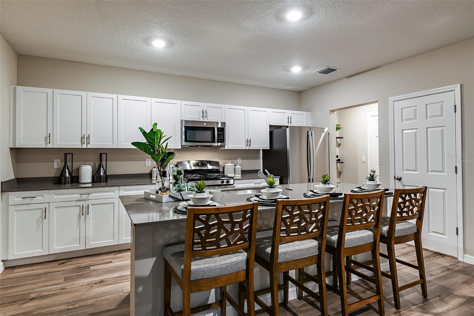
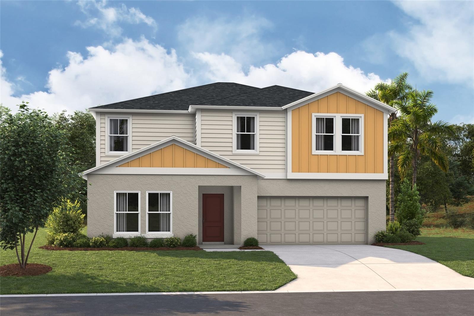
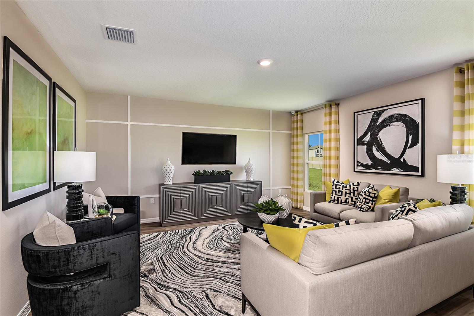
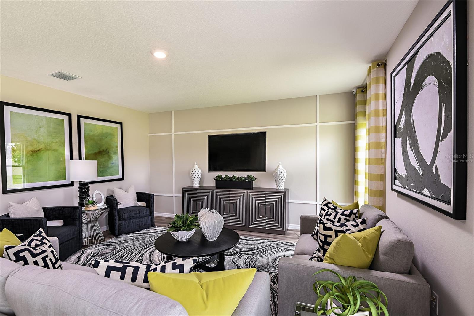

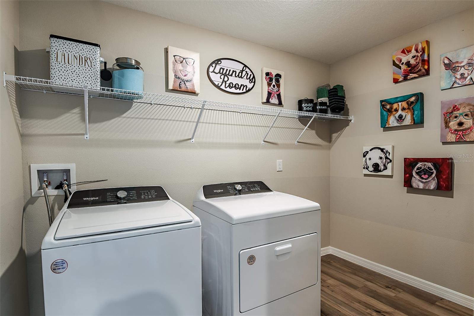
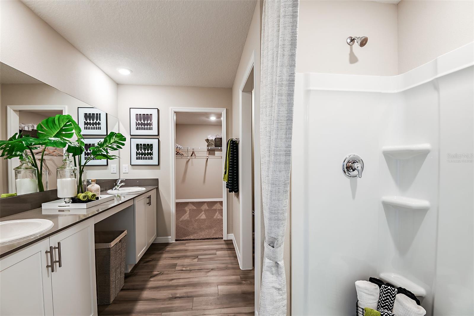
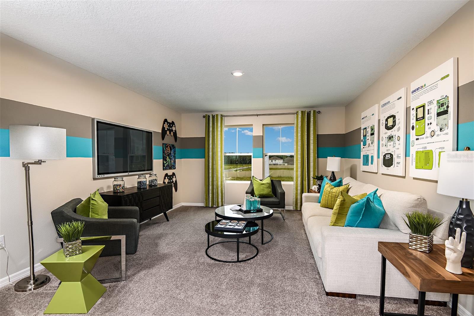
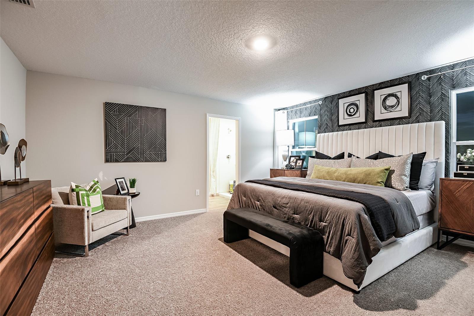
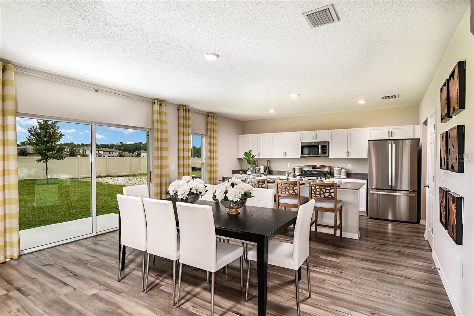
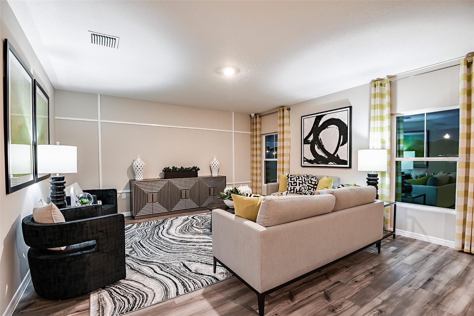
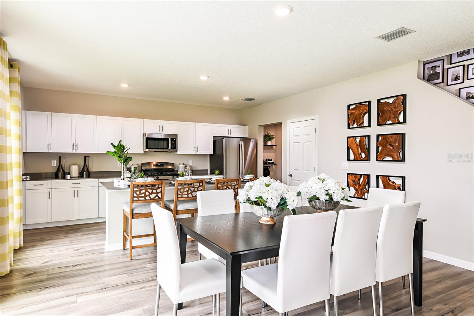
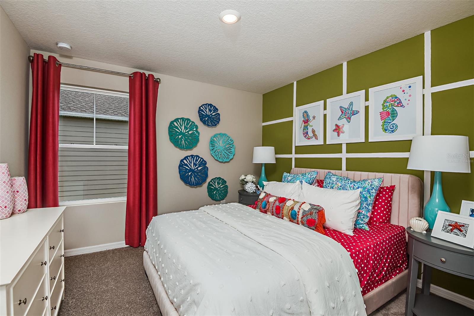
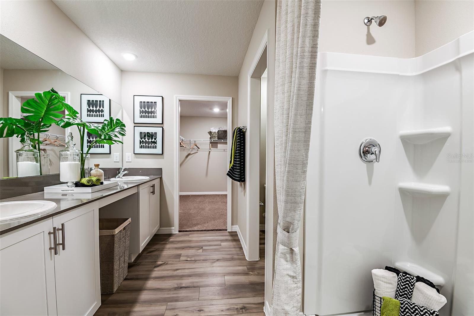
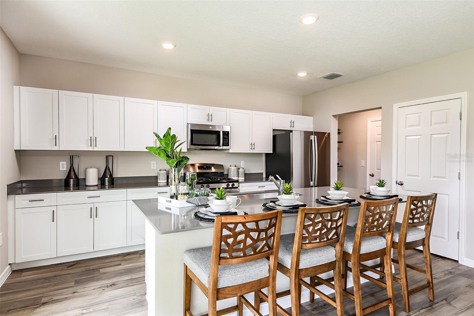
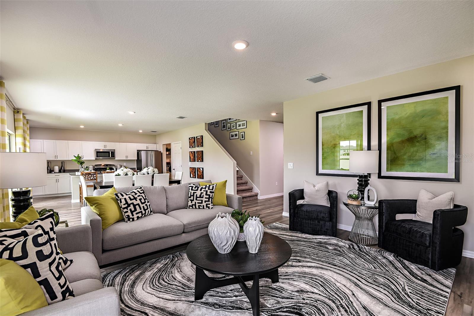
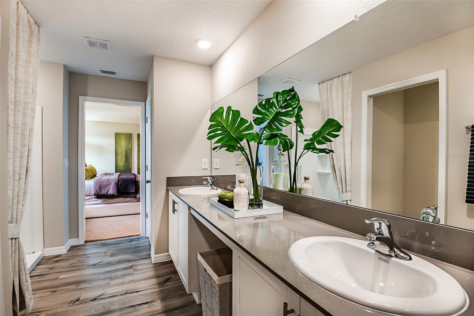
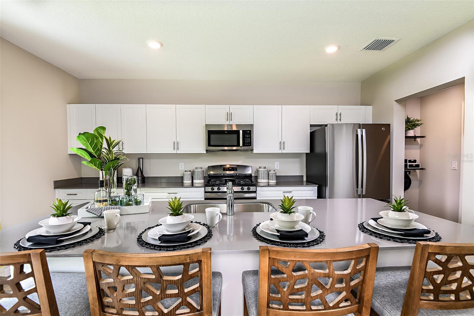
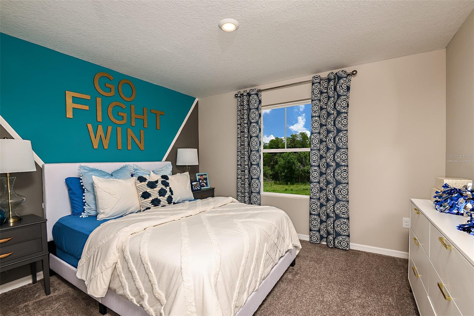
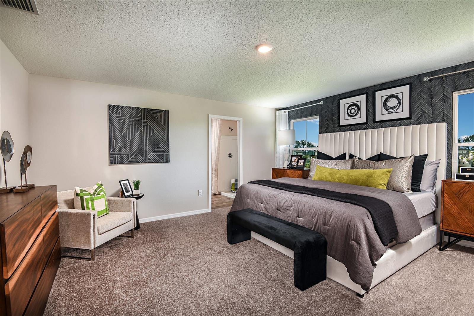
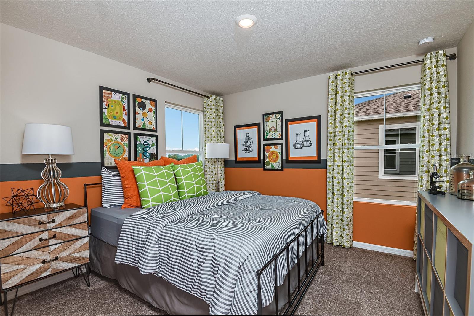
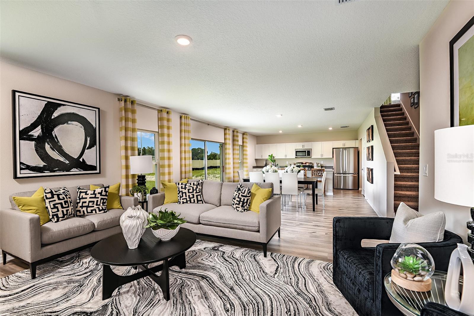
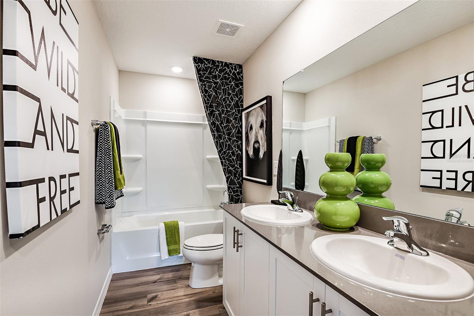
Active
5440 SAN PIETRO DR
$373,999
Features:
Property Details
Remarks
One or more photo(s) has been virtually staged. Under Construction. BELOW MARKET INTEREST RATES with use of Seller's Preferred Lender. Never run out of space with the Catalina, a spacious two-story home designed for ultimate comfort and flexibility! This home boasts 5 bedrooms, 3 bathrooms, a versatile den, a generous upstairs recreation space and a private 2-car garage. The open concept floorplan, perfect for entertaining or just hanging out, is complemented by stylish luxury vinyl plank flooring. The kitchen and throughout the home feature elegant quartz countertops, while the stainless-steel appliances and smart thermostat with voice control add a touch of modern technology. The laundry room features a new washer and dryer and is conveniently located upstairs with all the bedrooms. The owner’s suite is situated at the back of the home with a spa-like owner’s bathroom and spacious walk-in closet. Completing this home is beautifully designed landscaping curated for the Florida lifestyle. Just off US-27 with quick access to I-17, Villa Mar puts you close to local hotspots, and everything that makes Central Florida shine. Discover Winter Haven’s Chain of Lakes, explore the historic downtown district, or enjoy a fun-filled day with the family at LEGOLAND® Florida Resort. At Villa Mar, you’ll enjoy a fresh approach to relaxed living, with everyday essentials and local favorites right around the corner. Images shown are for illustrative purposes only and may differ from actual home. Completion date subject to change. Contact or make an appointment for more details on interest rates.
Financial Considerations
Price:
$373,999
HOA Fee:
220.39
Tax Amount:
$2997
Price per SqFt:
$129.5
Tax Legal Description:
VILLAMAR PHASE 7 PB 211 PGS 50-57 LOT 53
Exterior Features
Lot Size:
6345
Lot Features:
N/A
Waterfront:
No
Parking Spaces:
N/A
Parking:
N/A
Roof:
Shingle
Pool:
No
Pool Features:
N/A
Interior Features
Bedrooms:
5
Bathrooms:
3
Heating:
Central
Cooling:
Central Air
Appliances:
Dishwasher, Disposal, Dryer, Microwave, Range, Refrigerator, Washer
Furnished:
No
Floor:
Carpet, Luxury Vinyl
Levels:
Two
Additional Features
Property Sub Type:
Single Family Residence
Style:
N/A
Year Built:
2025
Construction Type:
Block, Stucco
Garage Spaces:
Yes
Covered Spaces:
N/A
Direction Faces:
South
Pets Allowed:
Yes
Special Condition:
None
Additional Features:
Sliding Doors
Additional Features 2:
See HOA ByLaws
Map
- Address5440 SAN PIETRO DR
Featured Properties