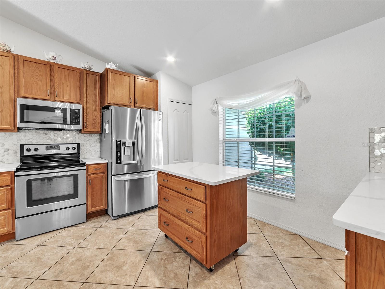
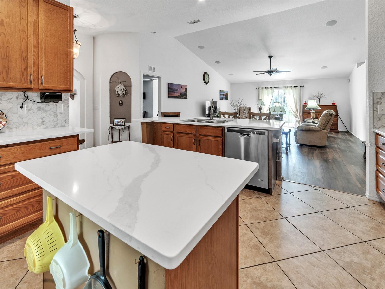

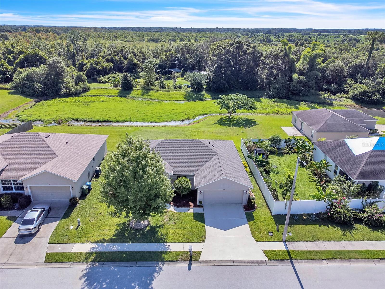
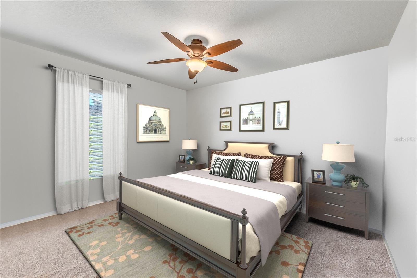
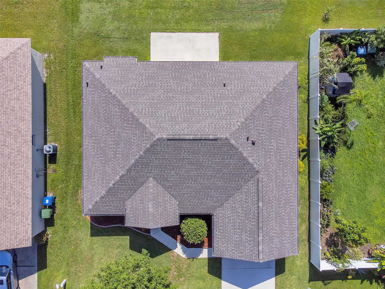
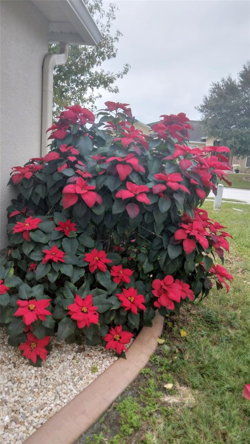
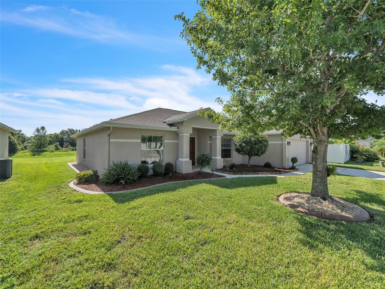
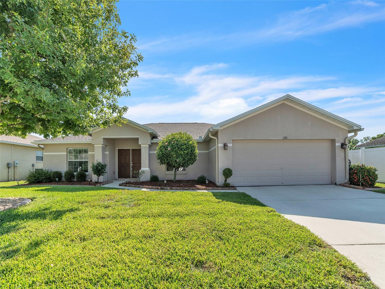
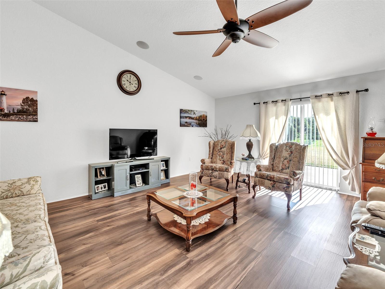
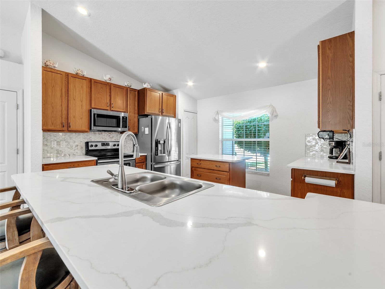
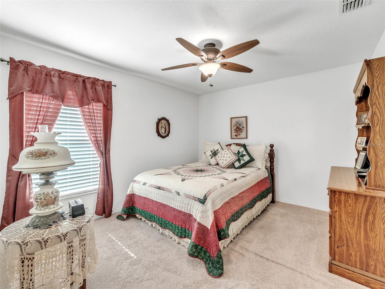
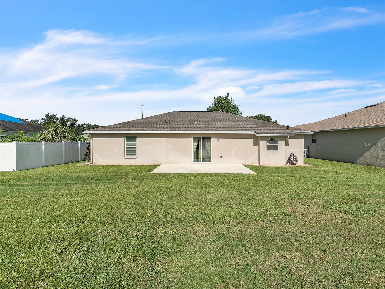
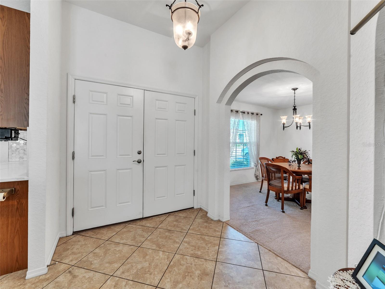
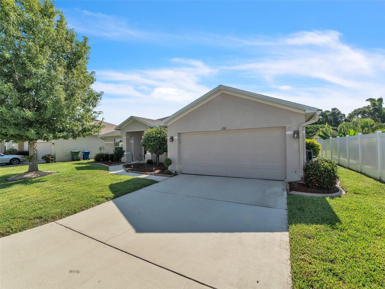
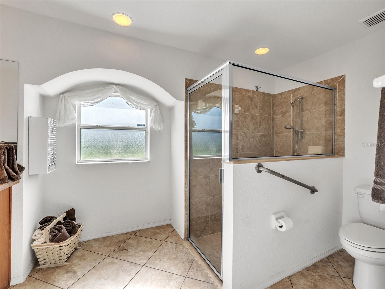
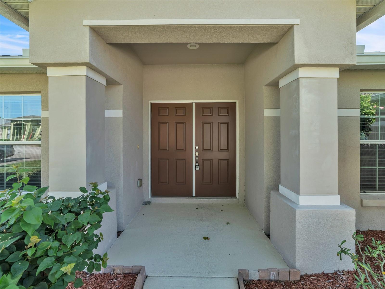
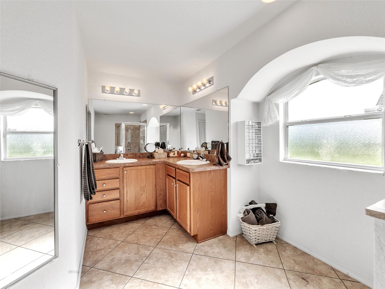
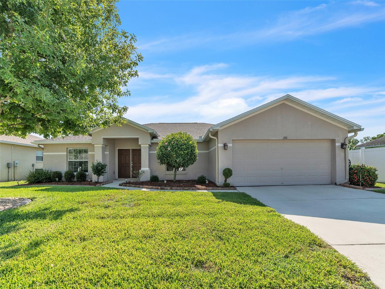
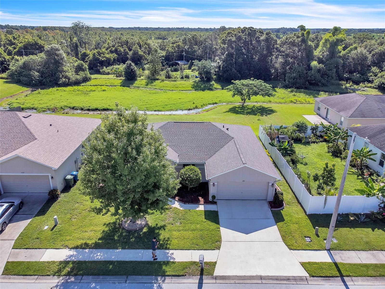

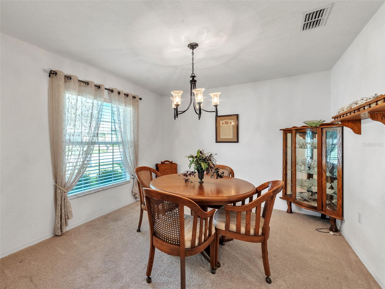
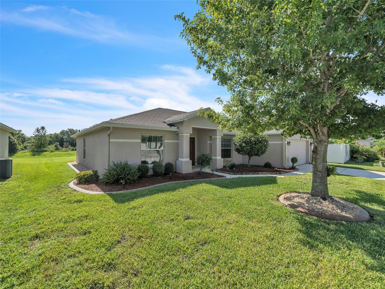
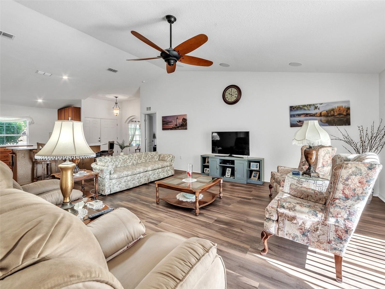
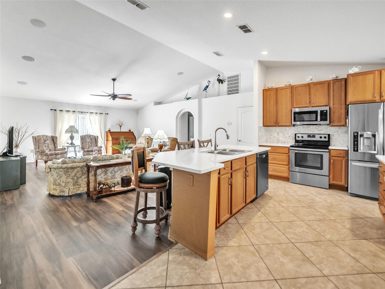
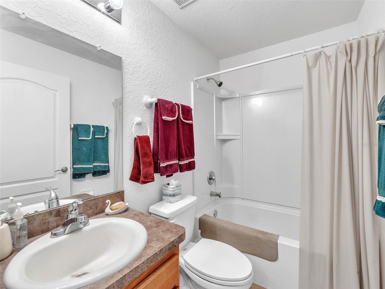
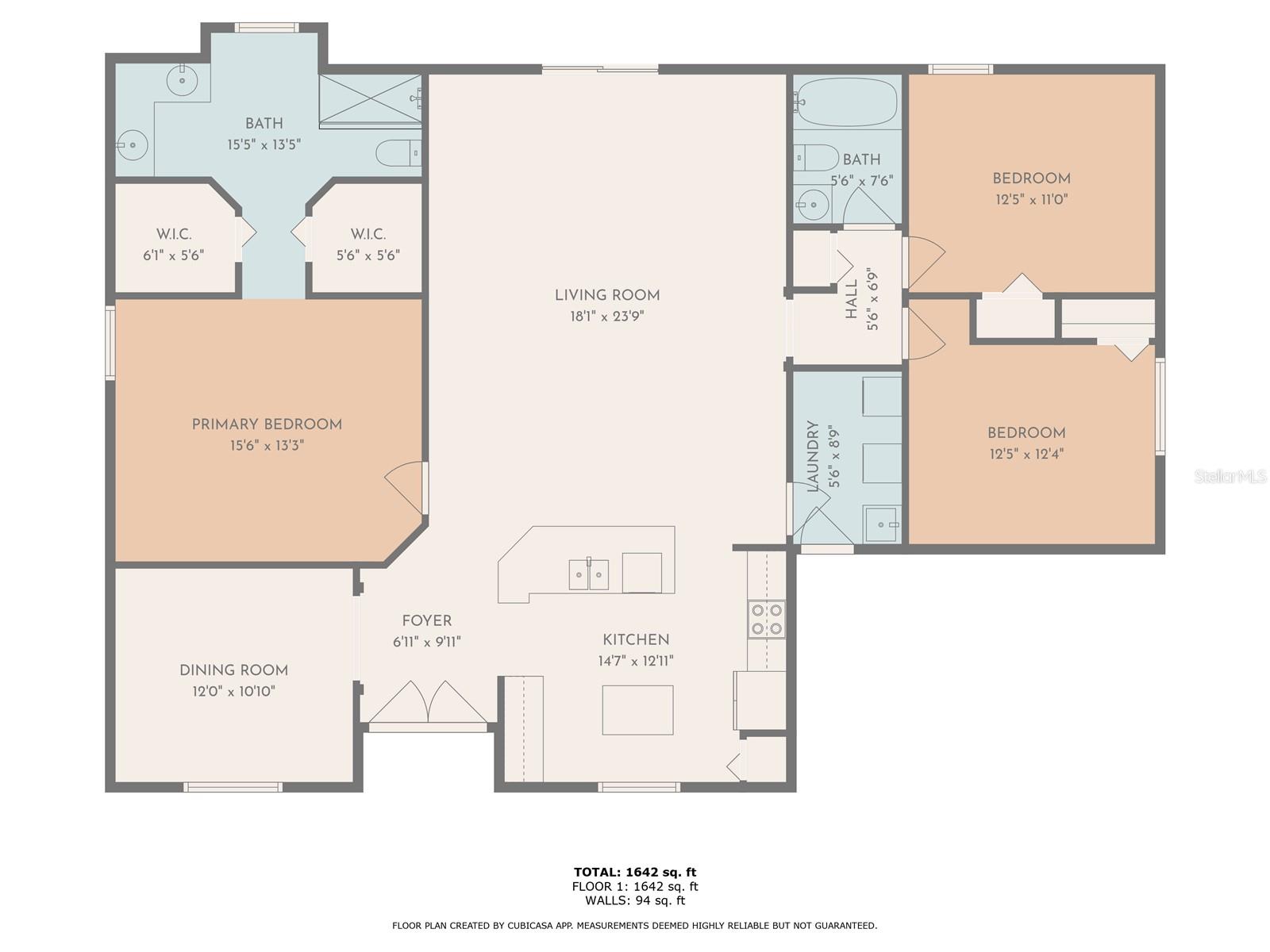
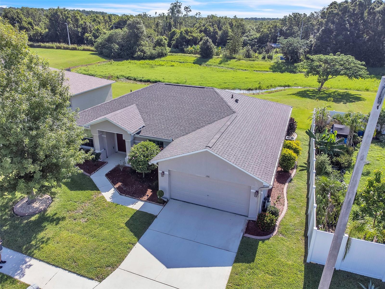
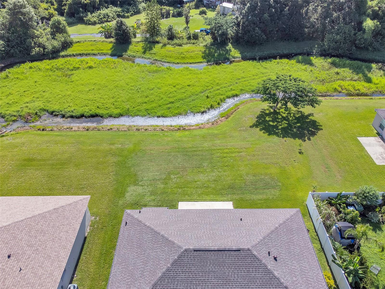
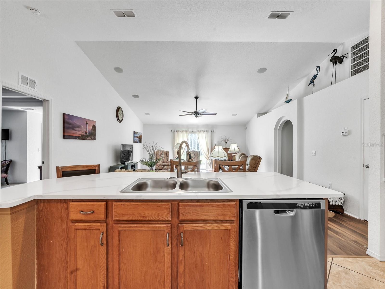
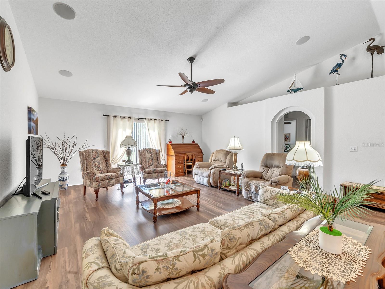
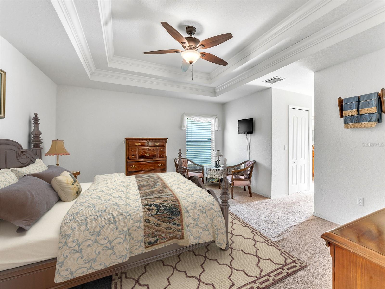
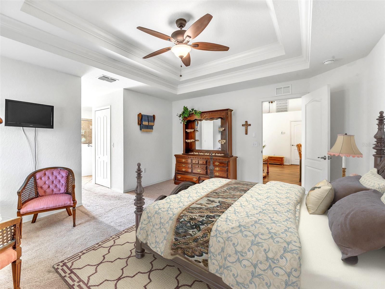
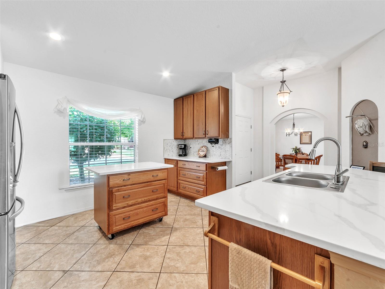
Active
1716 PEBBLE BEACH ST
$314,500
Features:
Property Details
Remarks
This former model home offers just over 1,800 square feet of comfortable, thoughtfully updated living space. Nestled on an oversized, premium, conservation lot with meticulously maintained landscaping, the home welcomes you through elegant double front doors into an open, light-filled living area. Located in the highly sought-after Country Club Trails community of Winter Haven. The remodeled kitchen is a chef’s dream—with gleaming quartz countertops, a tasteful backsplash, modern drawer cabinetry with spacious 36" drawers, and a brand-new microwave. A separate office/den/dining room creates a graceful setting for gatherings or working, while the flowing layout ties every living space together seamlessly. Your private primary suite is a serene retreat, featuring tray ceilings, large dual walk-in closets, and an ensuite bath with split vanities and a generous walk-in shower. Two additional well-appointed bedrooms lie on the opposite side of the home, offering comfort and privacy. Recent upgrades include luxury vinyl plank flooring in the living room, a new dining/office/den room rug, gutters with underground drainage, a water softener, and a roof less than 1 year old. The HVAC system is serviced regularly, giving peace of mind year-round. Outside, the landscaping is nothing short of stunning—supported by an efficient drip irrigation system, your yard stays lush all year, and a brilliant poinsettia blooms each winter, adding seasonal charm. Location-wise, this home’s address puts you just minutes from I-4 for easy access to Polk County and beyond. Everyday conveniences like Publix, Walmart, and a variety of restaurants—including cozy local favorites—are close by. Adventure is in the neighborhood, too: LEGOLAND Florida, Peppa Pig Theme Park, Cypresswood Golf & Country Club, and the scenic Chain of Lakes Trail are all just a short drive away. This home blends charm, thoughtful updates, and a prime location in one compelling package—a truly welcoming place to call your own.
Financial Considerations
Price:
$314,500
HOA Fee:
360
Tax Amount:
$2061.77
Price per SqFt:
$169.36
Tax Legal Description:
COUNTRY CLUB TRAILS PB 136 PGS 1 & 2 AND PB 140 PGS 25 & 26 LOT 23
Exterior Features
Lot Size:
8398
Lot Features:
Cleared, Conservation Area, Landscaped, Oversized Lot, Paved
Waterfront:
No
Parking Spaces:
N/A
Parking:
N/A
Roof:
Shingle
Pool:
No
Pool Features:
N/A
Interior Features
Bedrooms:
3
Bathrooms:
2
Heating:
Central
Cooling:
Central Air
Appliances:
Dishwasher, Electric Water Heater, Microwave, Range, Refrigerator, Water Softener
Furnished:
No
Floor:
Carpet, Ceramic Tile, Luxury Vinyl
Levels:
One
Additional Features
Property Sub Type:
Single Family Residence
Style:
N/A
Year Built:
2014
Construction Type:
Block, Stucco
Garage Spaces:
Yes
Covered Spaces:
N/A
Direction Faces:
West
Pets Allowed:
Yes
Special Condition:
None
Additional Features:
Rain Gutters, Sidewalk
Additional Features 2:
Confirm any lease restrictions with HOA and or county.
Map
- Address1716 PEBBLE BEACH ST
Featured Properties