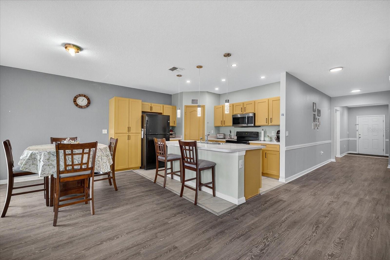
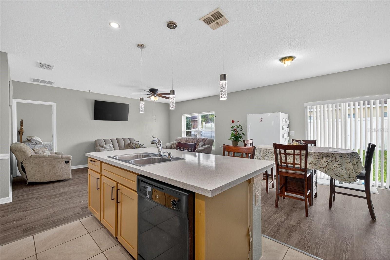
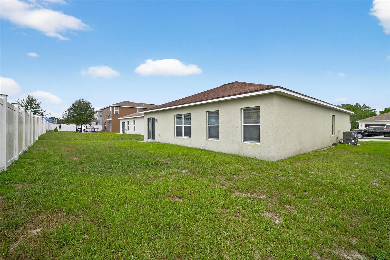
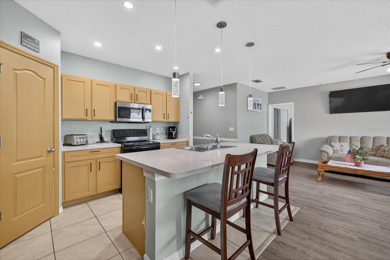
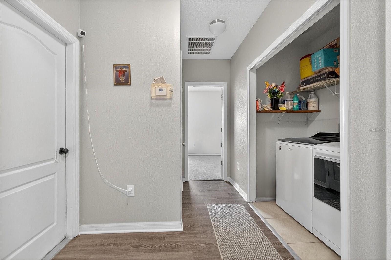
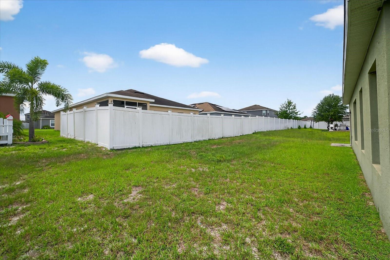
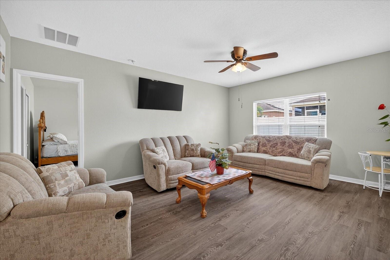
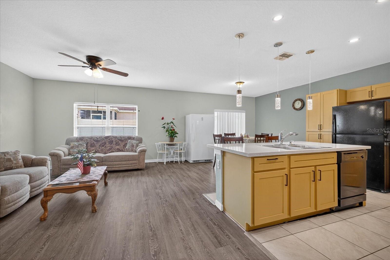
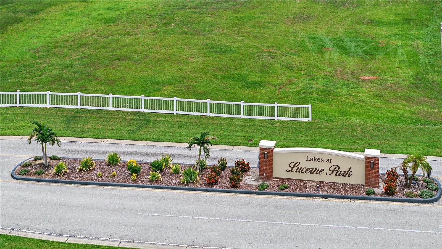
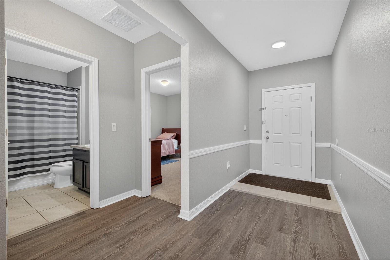
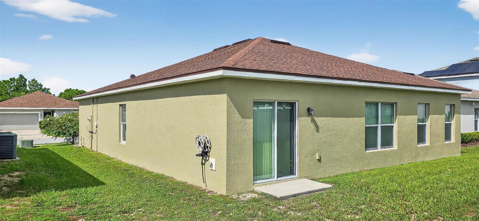
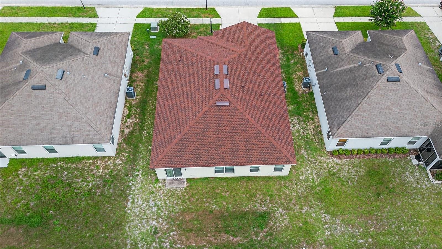
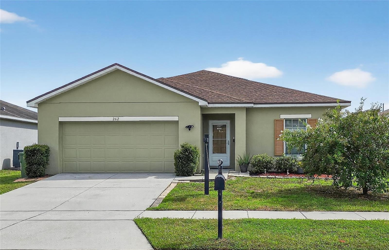
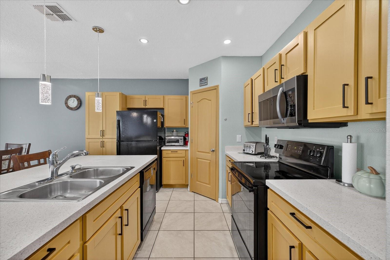
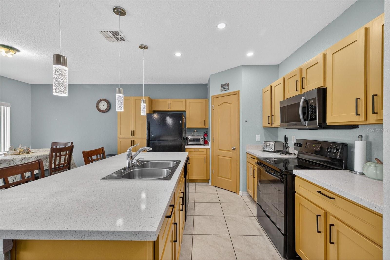
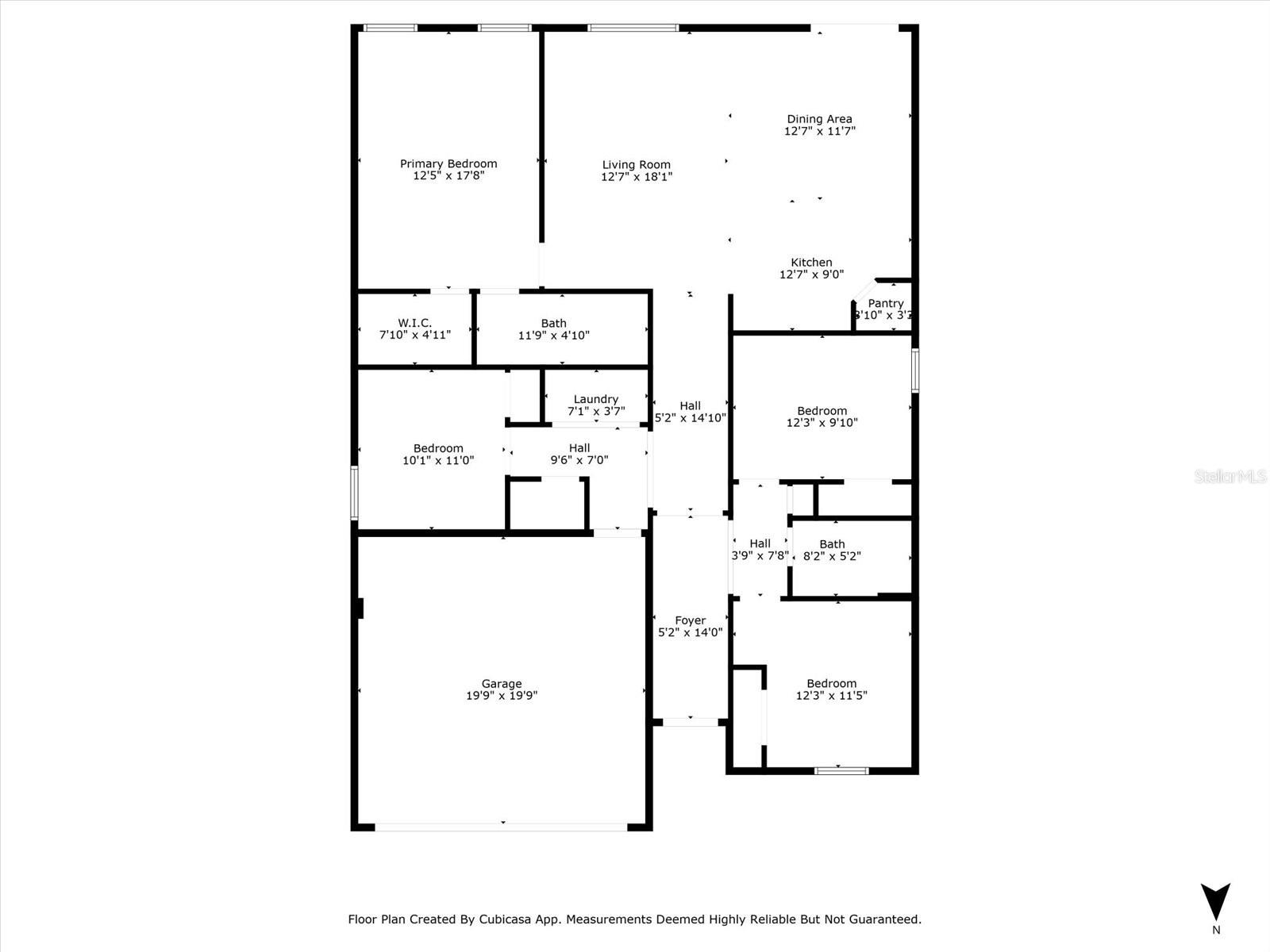
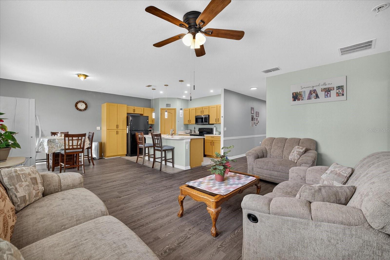
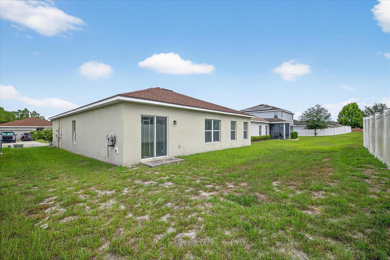
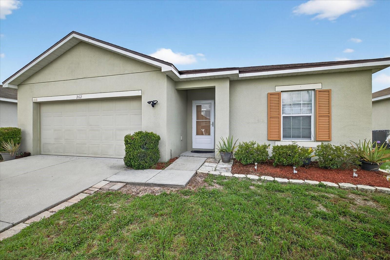
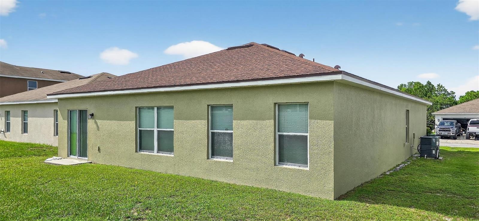
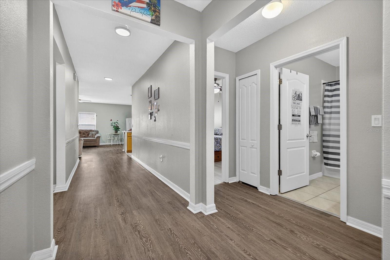
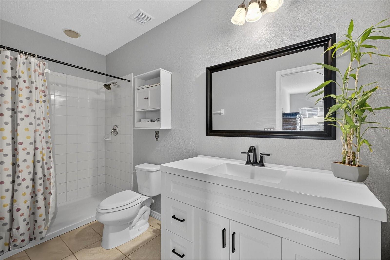
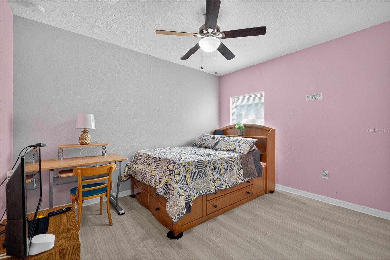
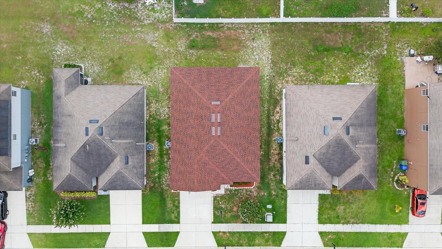
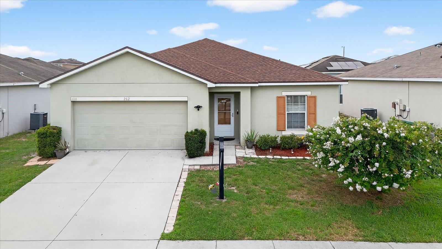
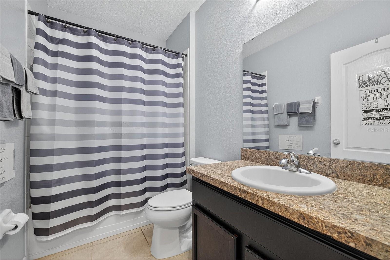
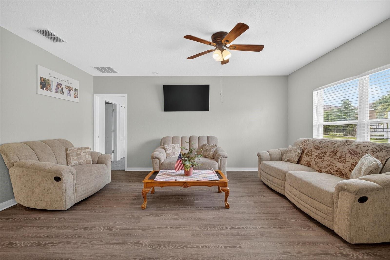
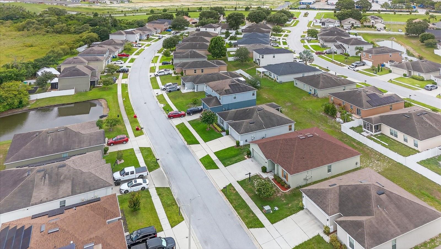
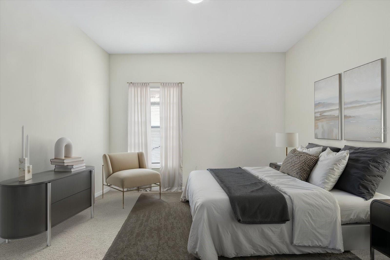
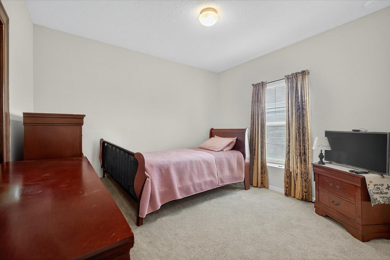
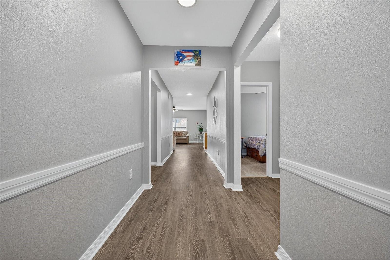
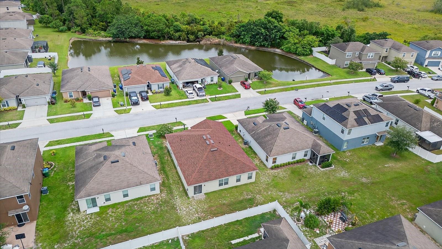
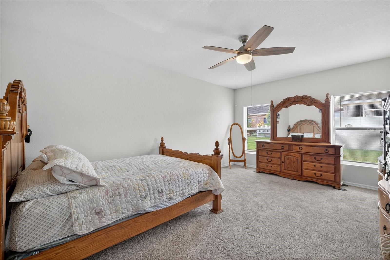
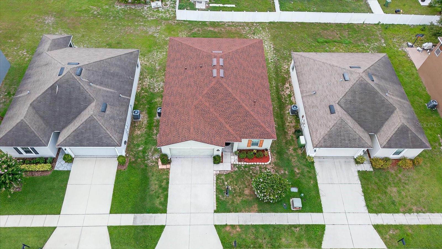
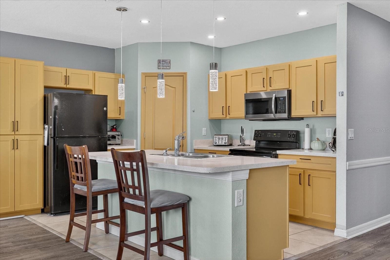
Active
262 OLEANDER ST
$274,900
Features:
Property Details
Remarks
One or more photo(s) has been virtually staged. All ready for your family to move in! An American Preferred Home Warranty is included! Style and comfort welcome you with BRAND NEW, BEAUTIFUL, THICK, WATERPROOF, luxury vinyl plank flooring in all the living areas. Fresh new carpet in all bedrooms. Pretty ceramic tile in wet areas. ROOF 2024! A fresh coat of premium exterior paint has been done and seals the deal for years to come. Enjoy time with the family in the spacious four-bedroom layout, open-concept living, island kitchen with walk-in pantry. Plenty of natural light brightens your living spaces from the energy efficient windows. Bedrooms are generously sized giving everyone their own space. Come and enjoy the well-maintained Lakes at Lucerne community, where neighbors know each other and children still play outdoors. SELLER IS MOTIVATED!
Financial Considerations
Price:
$274,900
HOA Fee:
146
Tax Amount:
$2351
Price per SqFt:
$157.72
Tax Legal Description:
LAKES AT LUCERNE PARK PHASE THREE PB 154 PG 25-26 LOT 19
Exterior Features
Lot Size:
5428
Lot Features:
N/A
Waterfront:
No
Parking Spaces:
N/A
Parking:
N/A
Roof:
Shingle
Pool:
No
Pool Features:
N/A
Interior Features
Bedrooms:
4
Bathrooms:
2
Heating:
Central, Heat Pump
Cooling:
Central Air
Appliances:
Electric Water Heater, Microwave, Range, Refrigerator
Furnished:
No
Floor:
Ceramic Tile, Luxury Vinyl
Levels:
One
Additional Features
Property Sub Type:
Single Family Residence
Style:
N/A
Year Built:
2017
Construction Type:
Block
Garage Spaces:
Yes
Covered Spaces:
N/A
Direction Faces:
North
Pets Allowed:
No
Special Condition:
None
Additional Features:
Sidewalk, Sprinkler Metered
Additional Features 2:
Community covenants upon request. Buyer and buyers agent to verify all information.
Map
- Address262 OLEANDER ST
Featured Properties