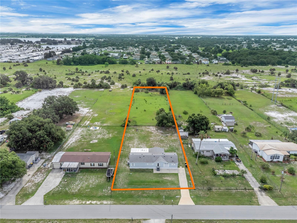
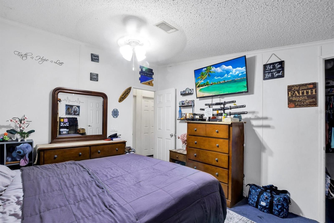
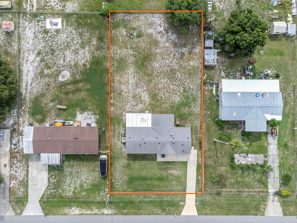
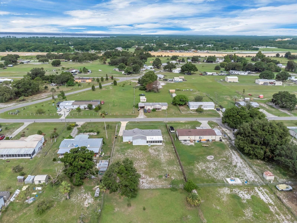
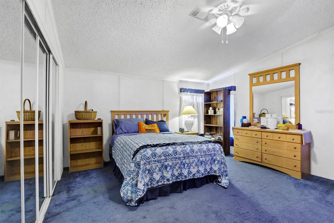
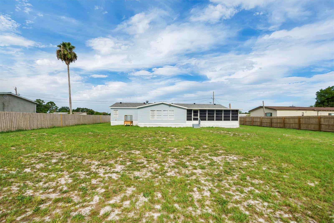
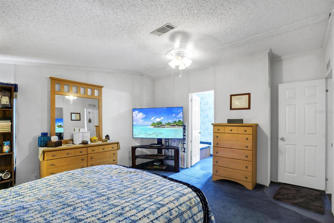
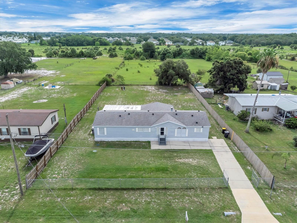
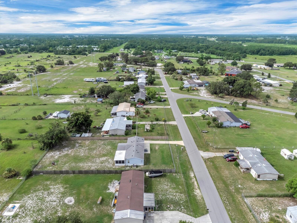
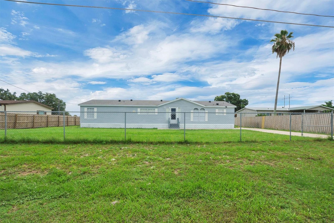
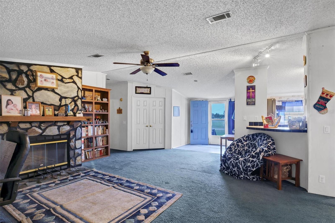
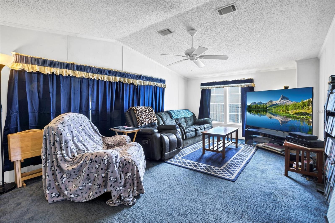
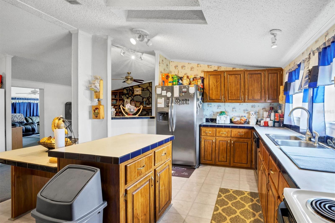
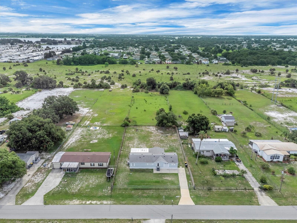
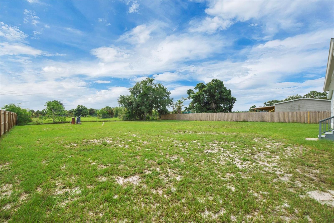
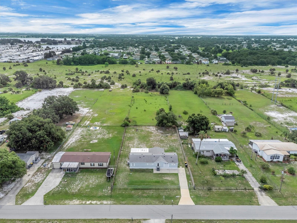
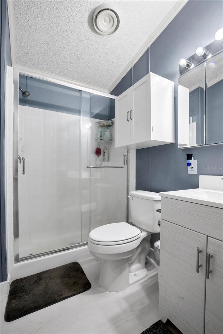
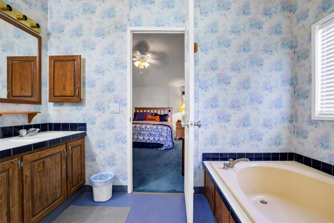
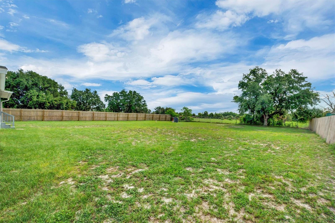
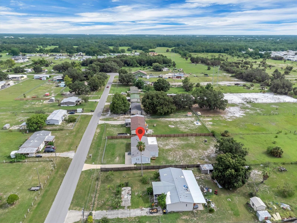
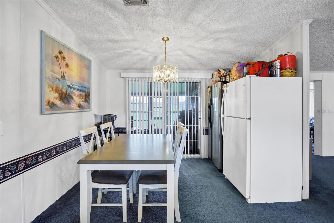
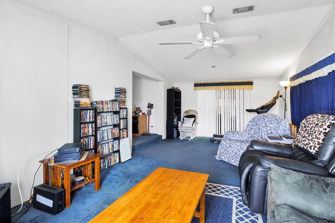
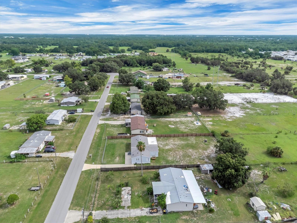
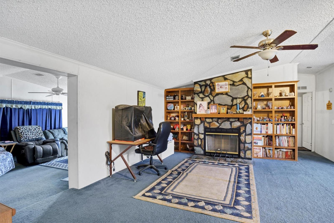
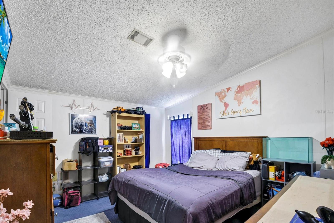
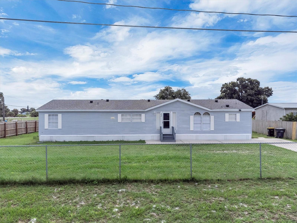
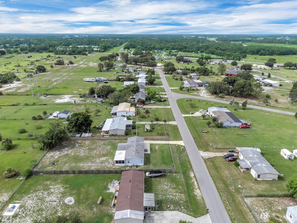
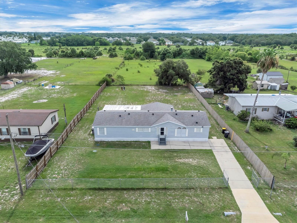
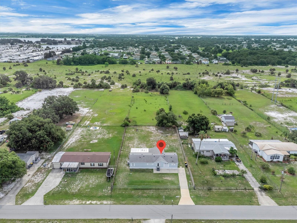
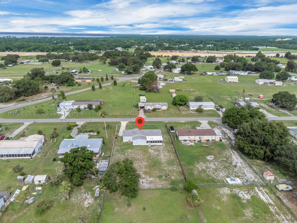
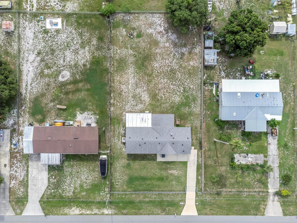
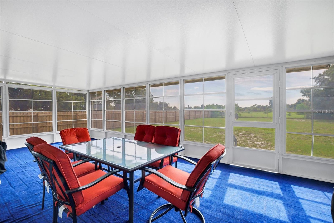
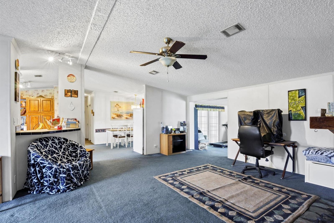
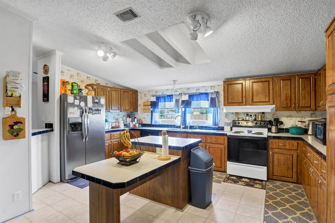
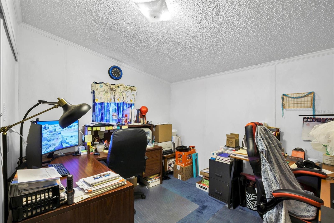
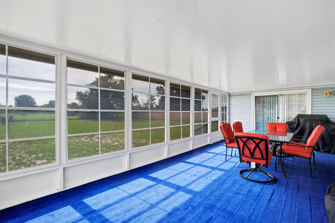
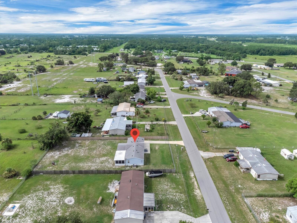
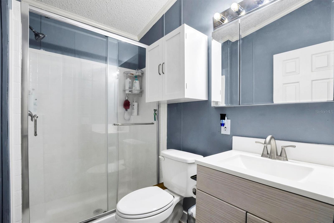
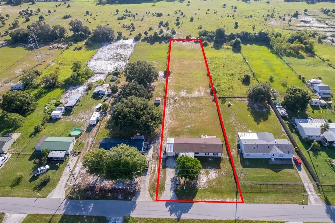
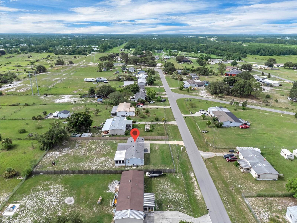
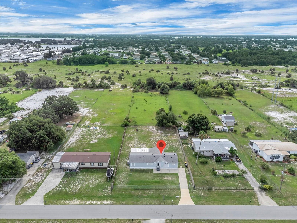
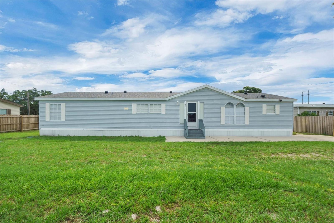
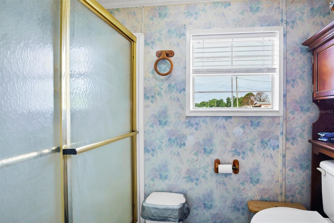
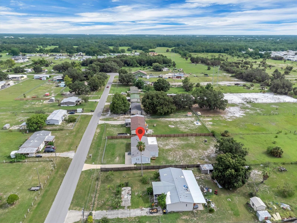
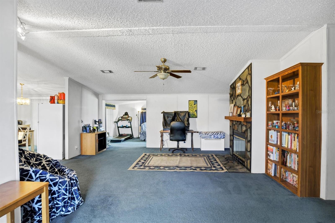
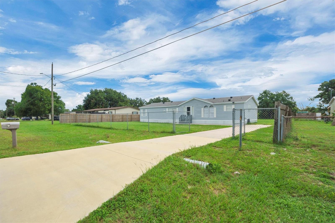
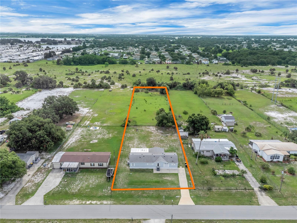
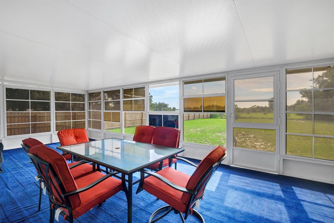
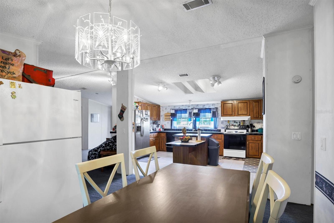
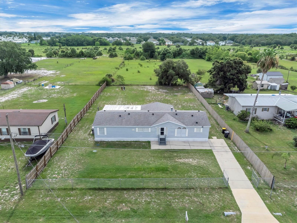
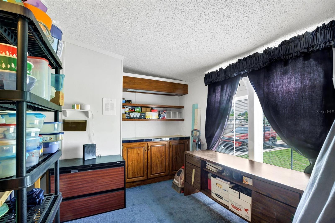
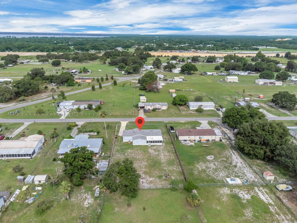
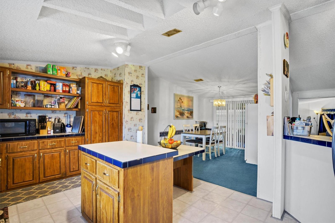
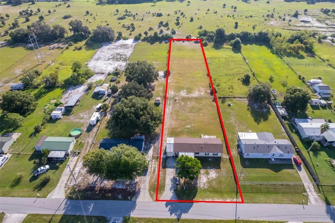
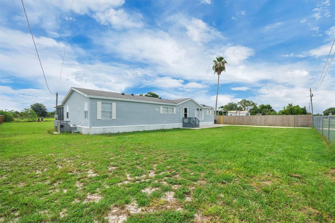
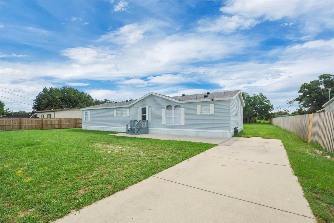
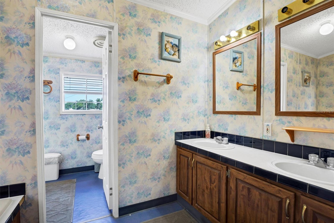
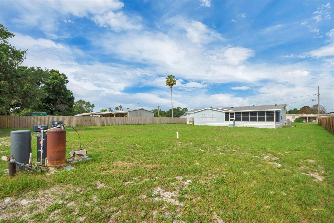
Active
22 CACTUS CIR E
$299,900
Features:
Property Details
Remarks
Escape the HOA—Your Peaceful Retreat Awaits in Winter Haven! 1.22 Acres | 3 Beds + Den | 2 Baths | No Backyard Neighbors Welcome to your private rural sanctuary, nestled in the heart of Winter Haven! Set on a spacious 1.22-acre lot, this charming home offers a rare combination of tranquility and convenience—with NO HOA restrictions and no rear neighbors, you’ll enjoy the freedom to live your way. Inside, you’ll find a thoughtfully designed split floor plan featuring: 3 spacious bedrooms and 2 full baths A dedicated study/den perfect for working from home A cozy gas fireplace in the living room Skylights in the kitchen and second bathroom for gorgeous natural light Calling all home chefs—the oversized kitchen island is the centerpiece of the large kitchen, ideal for gathering and entertaining. There’s also a separate family room that opens directly to an upscale enclosed back porch, perfect for relaxing or hosting guests year-round. The primary suite includes: Soaking tub Separate shower stall Dual vanities for plenty of space Outdoors, the 6-foot chain link fence secures the front yard, while the sides are bordered with an 6-foot wooden privacy fence—YES, THE BACKYARD STRETCHES BEYOND THE FENCE YOU SEE IN THE PICTURES! Plenty of room for outdoor fun, gardening, or future dreams. And while you’ll feel miles away from it all, you’re just minutes from local restaurants, shopping, and major highways with quick access to Tampa and Orlando. Don’t miss this rare find—freedom, space, and serenity await in Winter Haven.
Financial Considerations
Price:
$299,900
HOA Fee:
N/A
Tax Amount:
$966.85
Price per SqFt:
$149.8
Tax Legal Description:
THORNHILL ESTATES PB 88 PG 15 LOT 33
Exterior Features
Lot Size:
53243
Lot Features:
N/A
Waterfront:
No
Parking Spaces:
N/A
Parking:
N/A
Roof:
Shingle
Pool:
No
Pool Features:
N/A
Interior Features
Bedrooms:
3
Bathrooms:
2
Heating:
Central
Cooling:
Central Air
Appliances:
Dishwasher, Disposal, Electric Water Heater, Range, Refrigerator
Furnished:
No
Floor:
Carpet, Luxury Vinyl
Levels:
One
Additional Features
Property Sub Type:
Manufactured Home
Style:
N/A
Year Built:
1997
Construction Type:
Vinyl Siding
Garage Spaces:
No
Covered Spaces:
N/A
Direction Faces:
West
Pets Allowed:
No
Special Condition:
None
Additional Features:
Private Mailbox, Sliding Doors
Additional Features 2:
N/A
Map
- Address22 CACTUS CIR E
Featured Properties