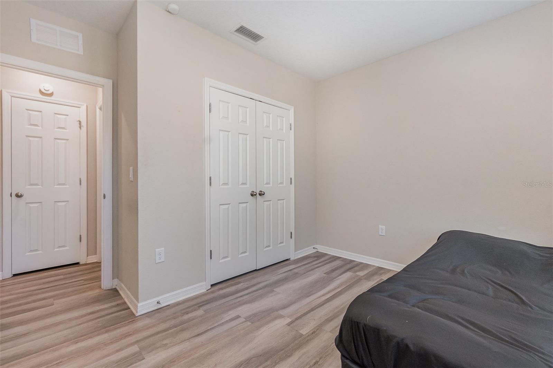
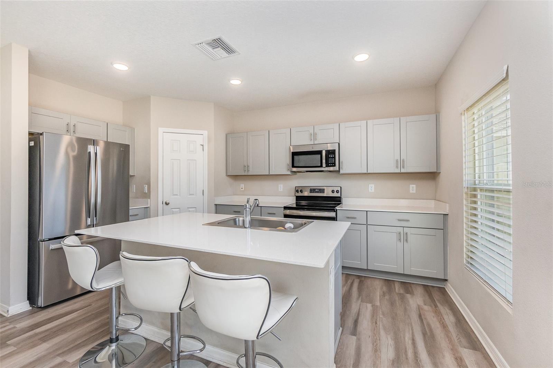
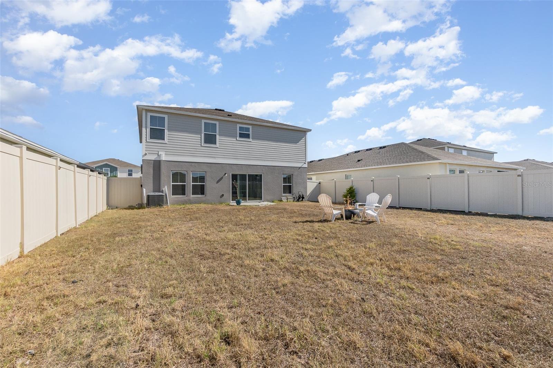
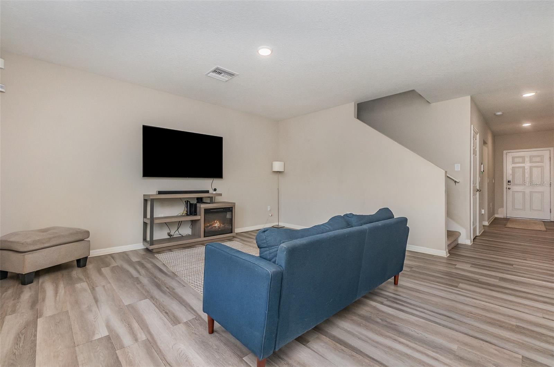
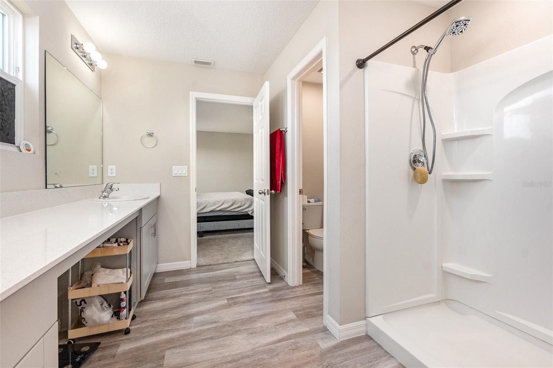
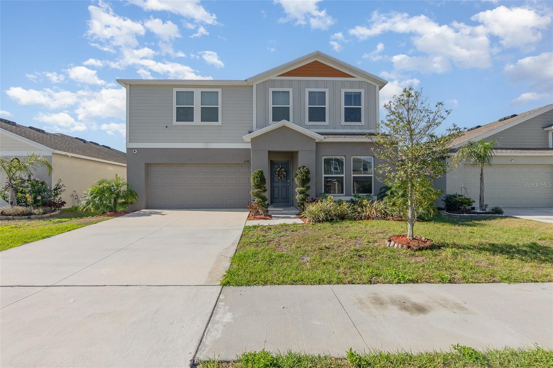
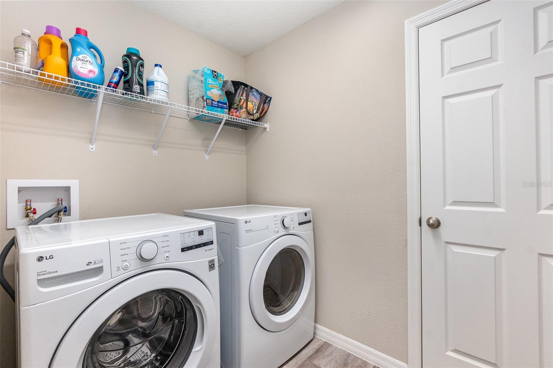
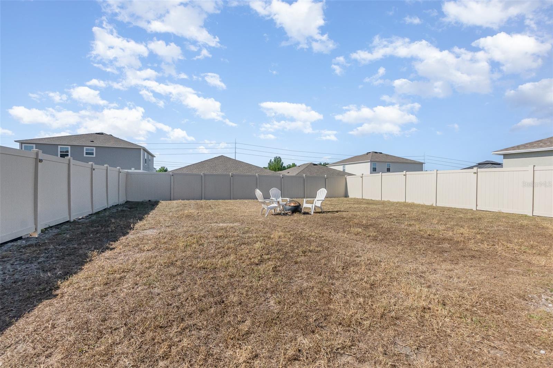
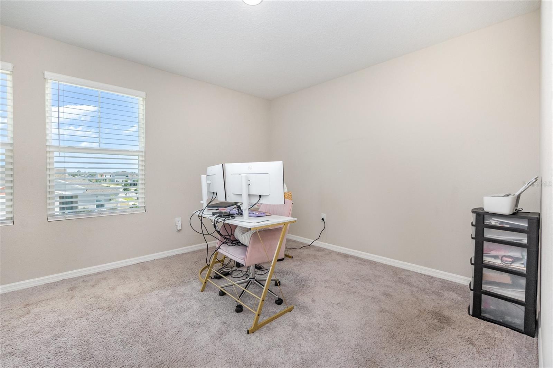
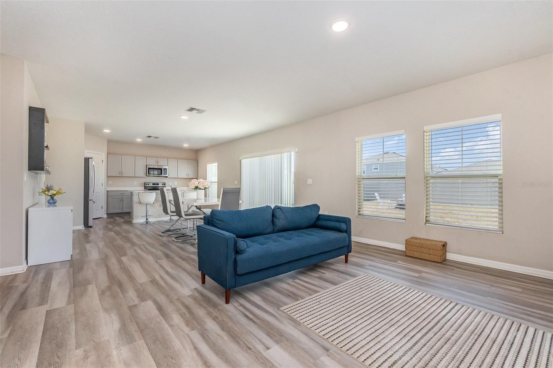
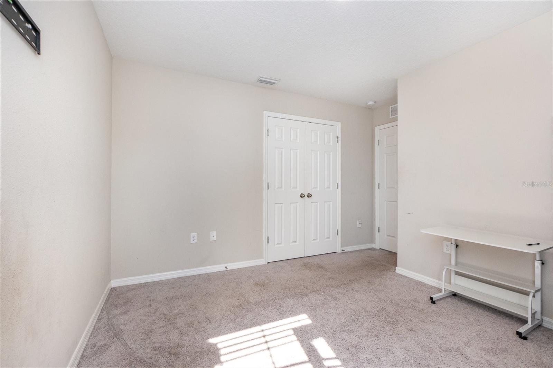
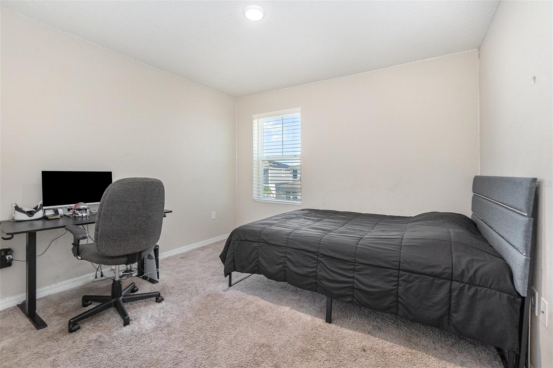
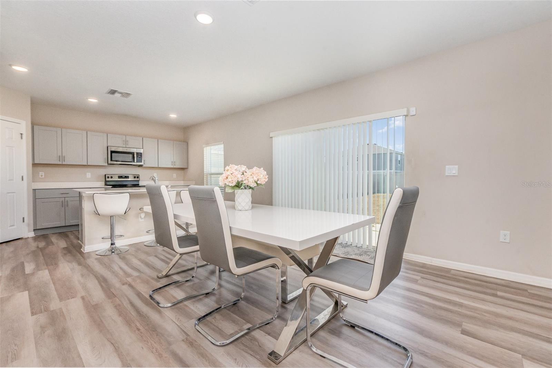
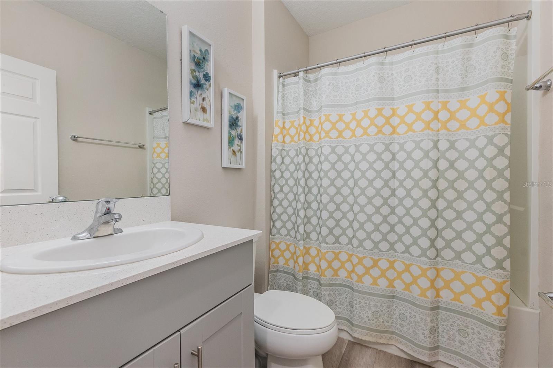
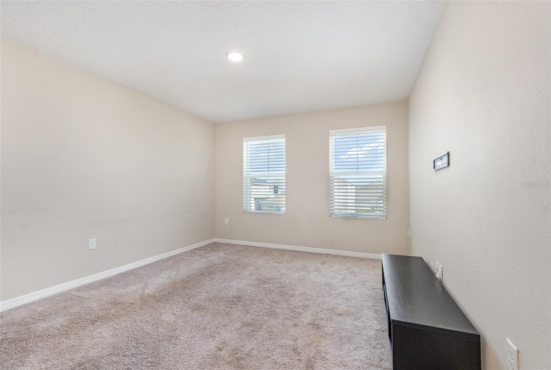
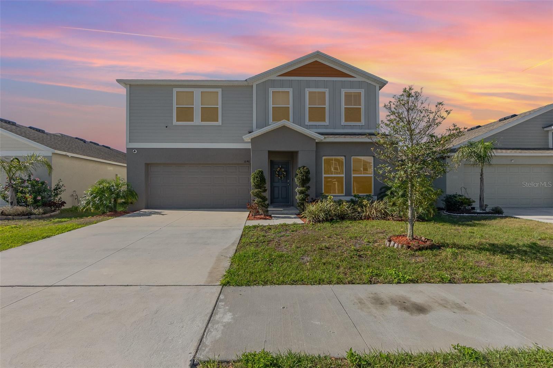
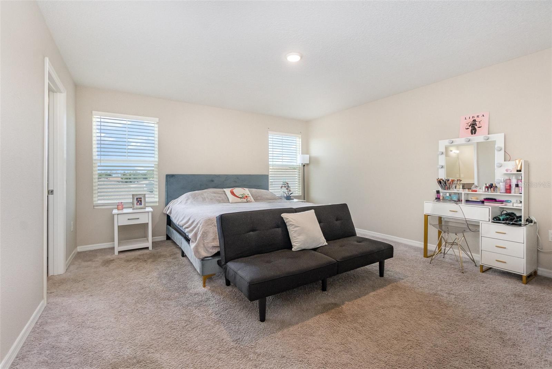
Active
1646 SETH DR
$358,000
Features:
Property Details
Remarks
$10K PRICE REDUCTION! Welcome to this spacious 5-bedroom, 3-bath, 2,523 sq. ft. home in the desirable Pinnacle Point community, where comfort, style, and functionality come together seamlessly. Step inside to a welcoming flexible guest suite on the main floor—perfect for a private retreat or home office—paired with a full bathroom just steps away. The open-concept living area flows effortlessly into the chef’s kitchen, complete with granite countertops, stainless steel appliances, and a large island, ideal for casual meals or entertaining. Sliding glass doors open to your fully fenced backyard, offering endless possibilities for outdoor fun—whether it’s hosting gatherings, creating a play space, or planning future upgrades. Upstairs, enjoy a bright and versatile loft space, perfect for a media room, play area, or second office. The luxurious primary suite features dual sinks and a spacious walk-in closet, while three additional bedrooms and another full bath ensure room for everyone. Located just minutes from scenic parks, shopping, and dining, this home was designed to grow with you and deliver the lifestyle you’ve been dreaming of.
Financial Considerations
Price:
$358,000
HOA Fee:
188
Tax Amount:
$3894
Price per SqFt:
$141.89
Tax Legal Description:
PINNACLE POINT PB 185 PG 20-23 LOT 144
Exterior Features
Lot Size:
6003
Lot Features:
Sidewalk, Paved
Waterfront:
No
Parking Spaces:
N/A
Parking:
N/A
Roof:
Shingle
Pool:
No
Pool Features:
N/A
Interior Features
Bedrooms:
5
Bathrooms:
3
Heating:
Central
Cooling:
Central Air
Appliances:
Cooktop, Dishwasher, Disposal, Electric Water Heater, Exhaust Fan, Freezer, Microwave, Range, Range Hood, Refrigerator
Furnished:
No
Floor:
Carpet, Vinyl
Levels:
Two
Additional Features
Property Sub Type:
Single Family Residence
Style:
N/A
Year Built:
2022
Construction Type:
Block, Stucco
Garage Spaces:
Yes
Covered Spaces:
N/A
Direction Faces:
North
Pets Allowed:
No
Special Condition:
None
Additional Features:
Sliding Doors
Additional Features 2:
Confirm Lease restrictions with HOA
Map
- Address1646 SETH DR
Featured Properties