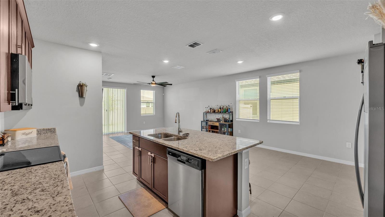
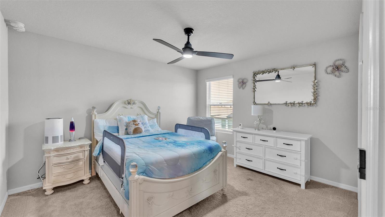
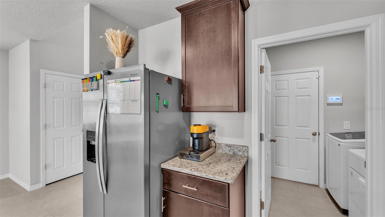
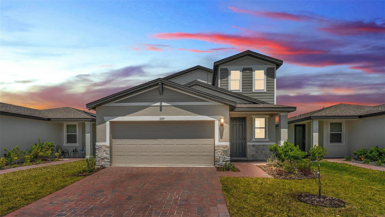

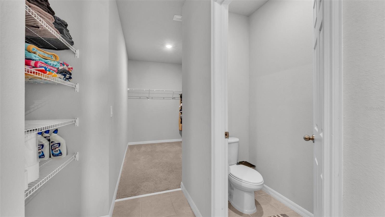
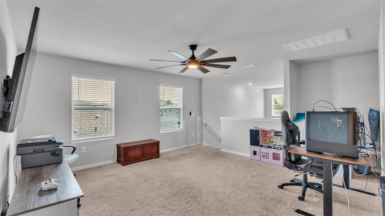
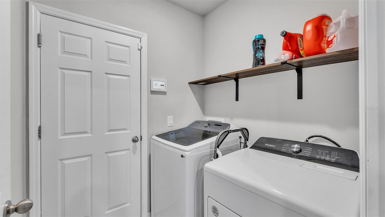
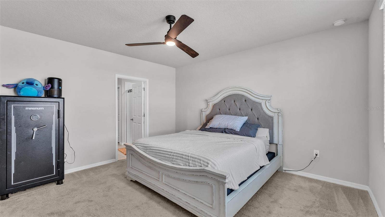
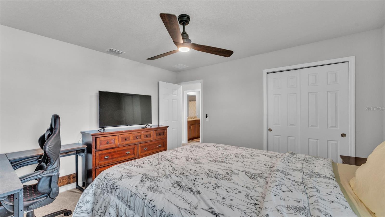
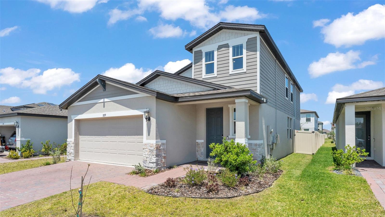
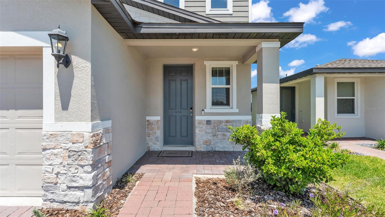
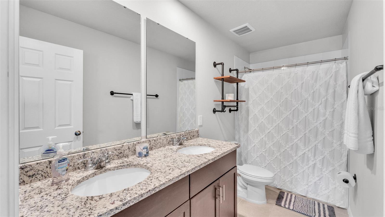
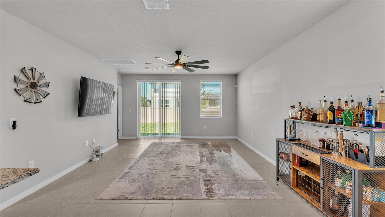
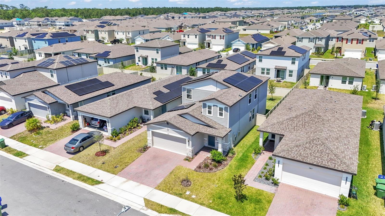
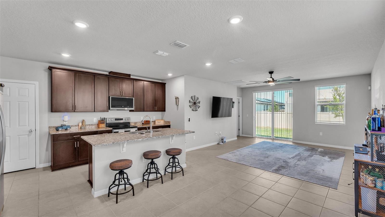
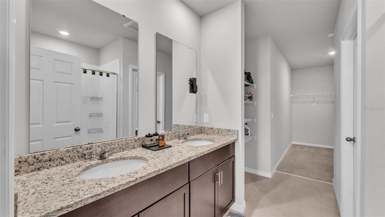
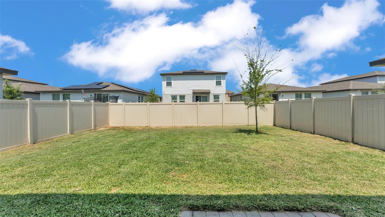
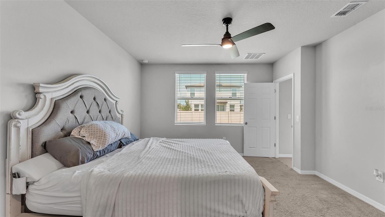
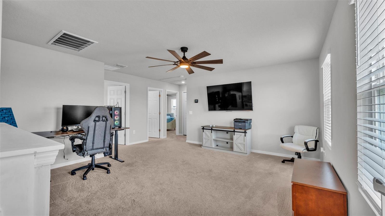
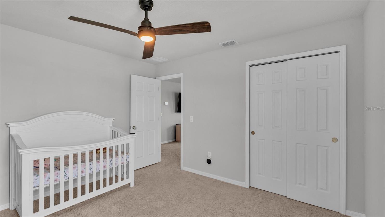

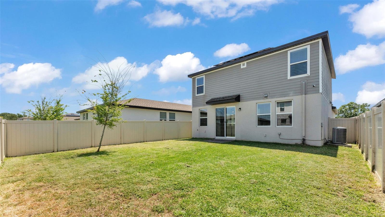
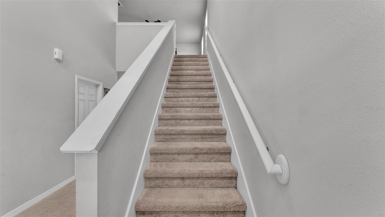
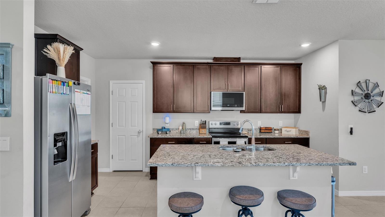
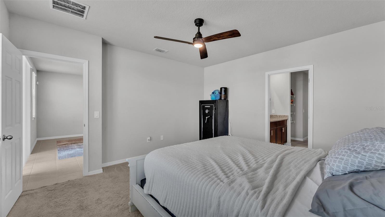
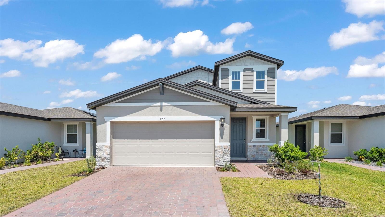
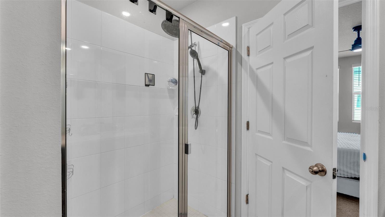
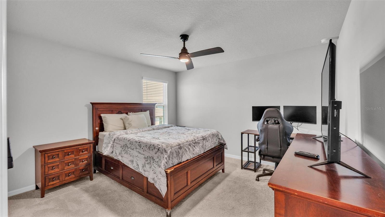
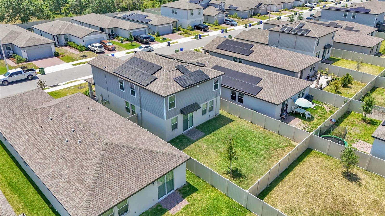
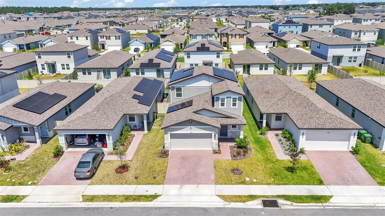
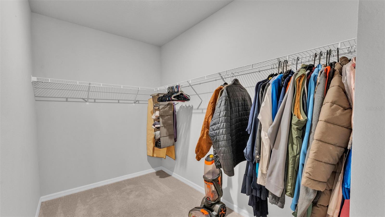
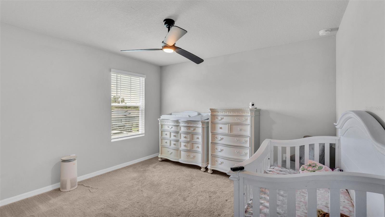
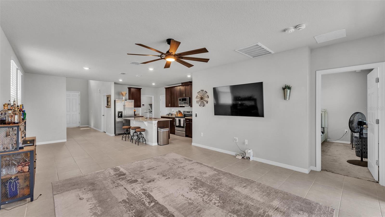
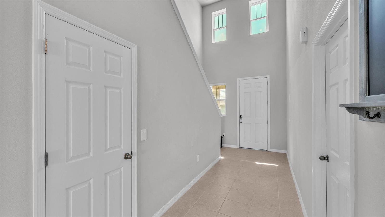
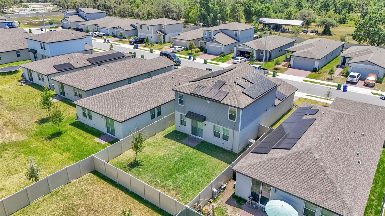
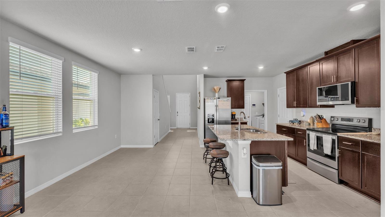
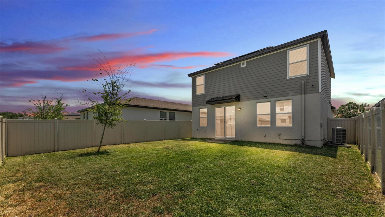
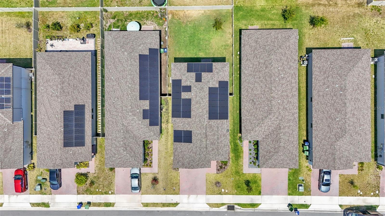
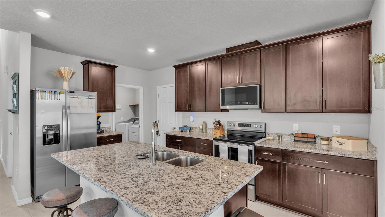
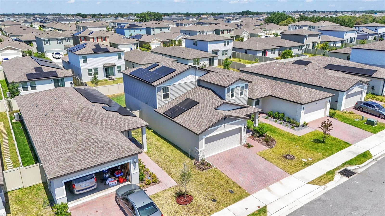
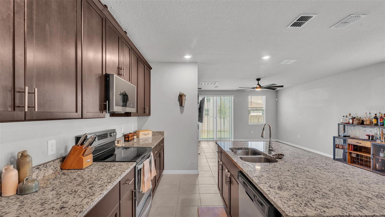
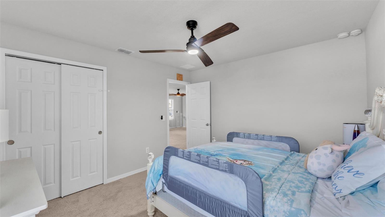
Active
1859 CARNOSTIE RD
$315,000
Features:
Property Details
Remarks
Welcome to this beautifully maintained 4-bedroom, 2.5-bathroom home in the desirable Villamar community of Winter Haven. Built in 2022, this 2,170 sq. ft. home combines modern style, energy efficiency, and functional living—all in a prime location. A spacious, flowing layout connects the living, dining, and kitchen areas, perfect for entertaining or relaxing with family. Enjoy stainless steel appliances, ample cabinetry, and sleek countertops—ideal for everyday cooking or weekend hosting. The primary bedroom features an en-suite bath with dual sinks, a soaking tub, and a separate shower for a true retreat feel. Three additional bedrooms the perfect space for family, guests, or a home office setup plus you have additional space in the loft. Step outside to a fully fenced backyard that provides added privacy—perfect for pets, family, or quiet evenings outdoors. Equipped with solar panels, this home helps reduce monthly utility bills and supports eco-conscious living. Villamar is known for its welcoming atmosphere and convenient location. Just minutes from top-rated schools like Chain of Lakes Elementary, shopping centers, dining, and lakeside recreation. Commuters will appreciate quick access to major roads for travel throughout Central Florida. This move-in ready gem delivers modern comfort, energy efficiency, and privacy—all in one fantastic package. Don't miss your chance to own a nearly new home in one of Winter Haven’s most sought-after neighborhoods!
Financial Considerations
Price:
$315,000
HOA Fee:
16.93
Tax Amount:
$6145
Price per SqFt:
$145.16
Tax Legal Description:
VILLAMAR PHASE 3 PB 186 PG 41-47 LOT 245
Exterior Features
Lot Size:
4600
Lot Features:
N/A
Waterfront:
No
Parking Spaces:
N/A
Parking:
Driveway, Garage Door Opener
Roof:
Shingle
Pool:
No
Pool Features:
N/A
Interior Features
Bedrooms:
4
Bathrooms:
3
Heating:
Central
Cooling:
Central Air
Appliances:
Dishwasher, Dryer, Microwave, Range, Refrigerator, Washer
Furnished:
No
Floor:
Carpet, Ceramic Tile
Levels:
Two
Additional Features
Property Sub Type:
Single Family Residence
Style:
N/A
Year Built:
2022
Construction Type:
Block
Garage Spaces:
Yes
Covered Spaces:
N/A
Direction Faces:
South
Pets Allowed:
No
Special Condition:
None
Additional Features:
Sidewalk, Sliding Doors
Additional Features 2:
Buyer and Buyer's agent responsibility to contact the HOA to verify and and all rental restrictions. Information provided is deemed reliable but not guaranteed.
Map
- Address1859 CARNOSTIE RD
Featured Properties