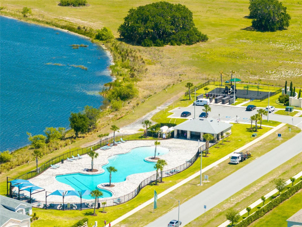
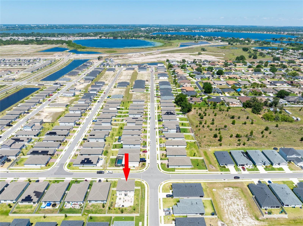
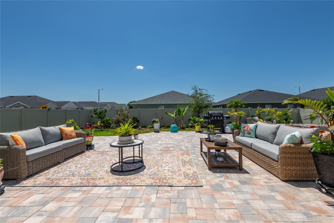


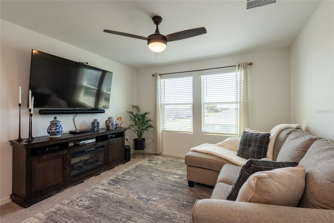
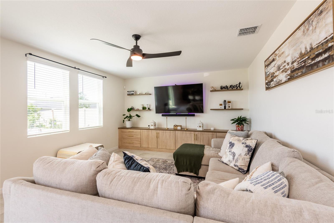
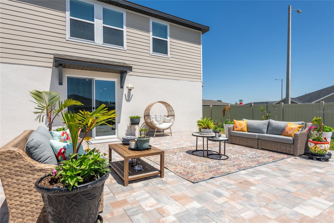
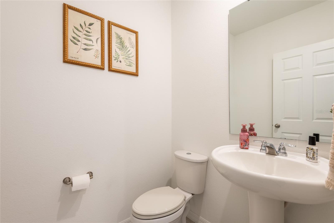

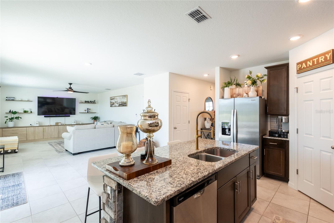
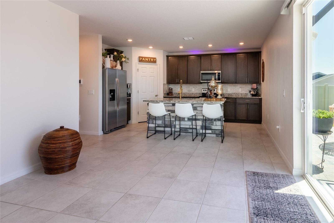
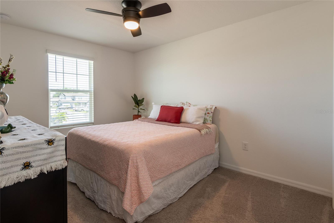
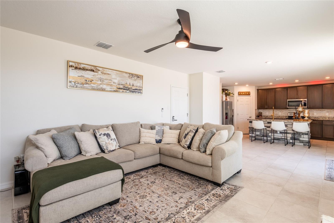
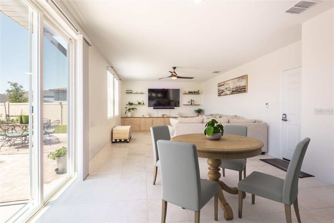
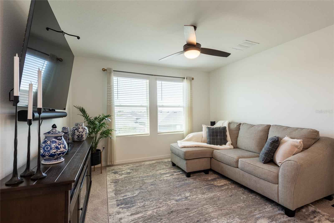
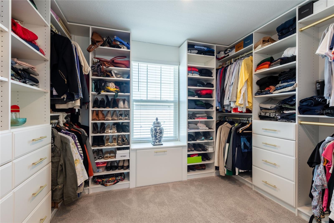
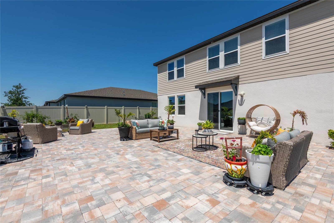
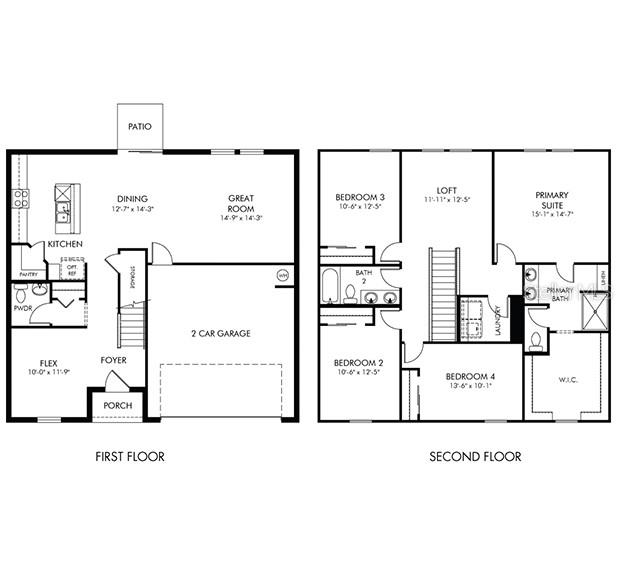
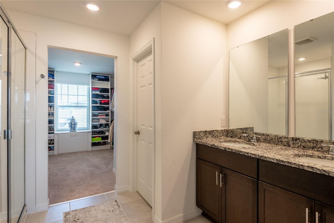
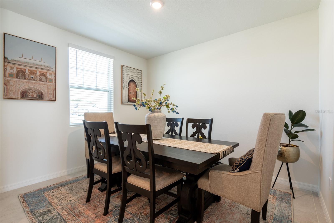
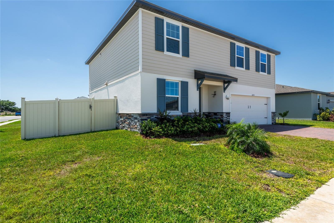
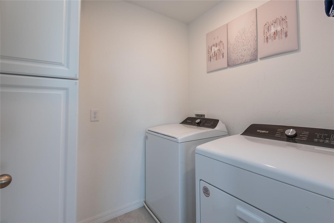
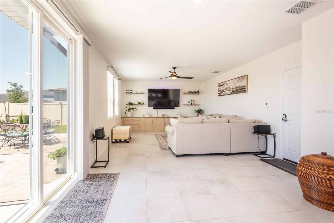
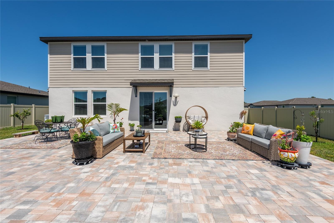
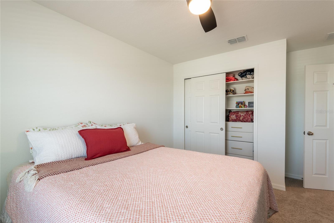
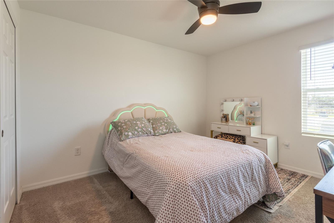
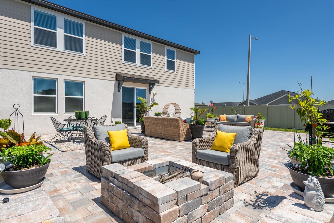
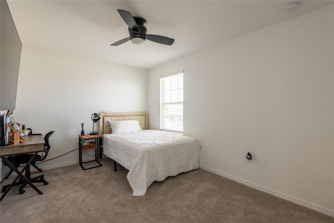
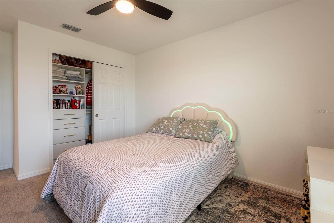
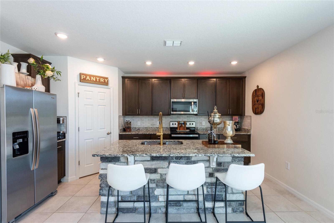
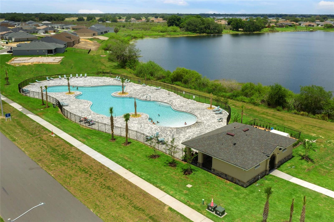
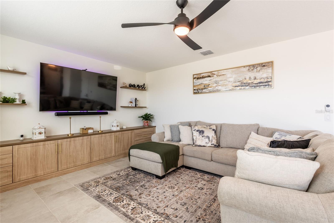
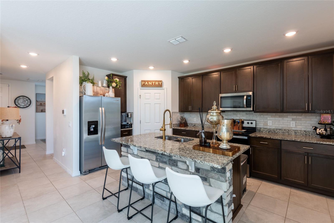
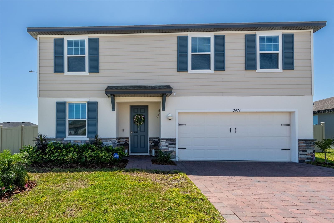
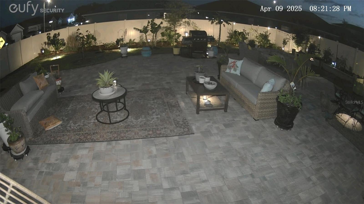
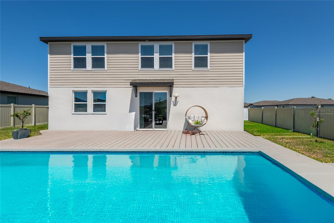
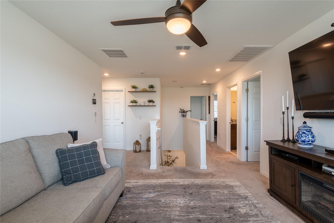
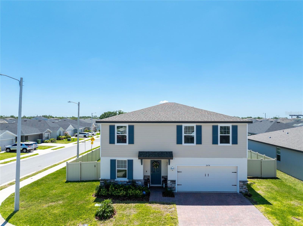
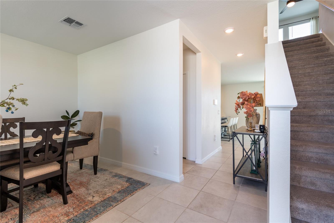
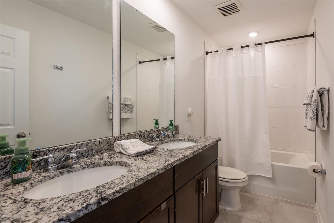
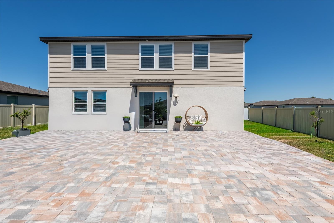
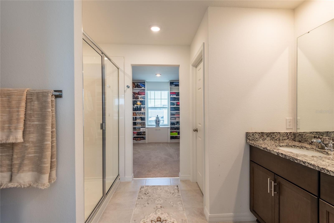
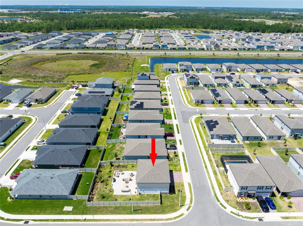
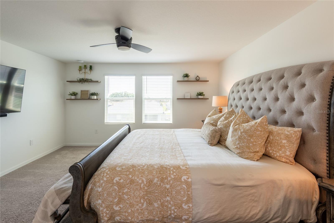
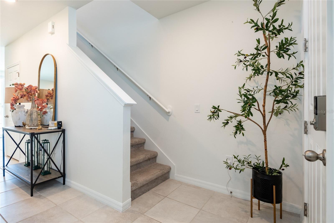
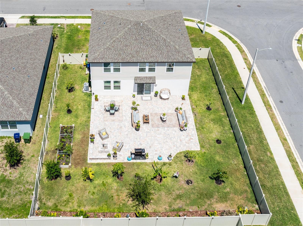
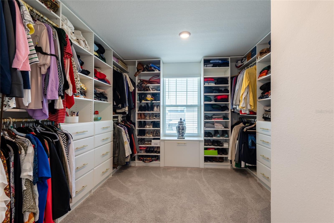
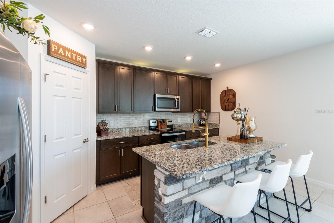
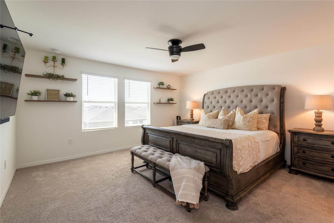
Active
2674 SAN MARCO WAY
$380,000
Features:
Property Details
Remarks
One or more photo(s) has been virtually staged. PRICE REDUCED and SELLERS MOTIVATED! Discover this stunning 2023 upgraded, move-in ready home that effortlessly blends style and space with great functionality. From the moment you step inside, you’re welcomed by a formal dining room which can also be a flex space or home office. The heart of the home features a bright, open-concept layout that connects the living, dining, and kitchen areas—perfect for both everyday living and entertaining. The kitchen is a true showpiece with granite countertops, an upgraded faucet, stylish backsplash, stone-accented island, and color-changing LED cabinet lighting for a customized ambiance. A spacious walk-in pantry ensures ample storage, while an additional closet off the foyer includes a wine refrigerator and extra shelving for more storage. The inviting great room has custom built-in soft close cabinets and drawers, shelving with LED lighting behind the TV. Adjacent to the kitchen is a cozy breakfast nook perfect for casual meals. Upstairs, a spacious loft provides separation between the luxurious primary suite and the secondary bedrooms. The expansive primary retreat includes a spa-inspired ensuite bath with dual sinks, abundant cabinetry, a rain head shower, private water closet, and a spacious walk-in closet with custom shelving and soft-close drawers. All secondary bedrooms are comfortably sized and feature built-in shelving and soft-close drawers in the closets. These bedrooms share a full bathroom with granite countertops, dual sinks, and lots of storage. The upstairs laundry room is conveniently located off the loft and includes additional cabinetry for organization. Love outdoor living? The backyard is designed for enjoyment with a sprawling brick-paved patio that includes distinct spaces for dining, grilling, relaxing, and gathering around the fire pit. There’s even room to add an inground or above ground pool, gazebo, outdoor kitchen, basketball hoop, playhouse, or whatever your family needs. Additional Upgrades Include, Interior and exterior security cameras, Smart keypad locks on front and garage doors, new ceiling fans throughout, custom wall shelving in loft and primary bedroom, overhead garage storage racks, and a whole-home A/C dehumidifier. This home offers the perfect blend of luxury, comfort, and modern efficiency and is a must see!
Financial Considerations
Price:
$380,000
HOA Fee:
203
Tax Amount:
$6606
Price per SqFt:
$160.74
Tax Legal Description:
VILLAMAR PHASE 5 PB 194 PG 46-51 LOT 127
Exterior Features
Lot Size:
8655
Lot Features:
Landscaped, Level, Oversized Lot, Sidewalk, Paved
Waterfront:
No
Parking Spaces:
N/A
Parking:
Driveway, Garage Door Opener
Roof:
Shingle
Pool:
No
Pool Features:
N/A
Interior Features
Bedrooms:
4
Bathrooms:
3
Heating:
Central
Cooling:
Central Air, Humidity Control
Appliances:
Dishwasher, Disposal, Dryer, Electric Water Heater, Microwave, Range, Refrigerator, Washer
Furnished:
No
Floor:
Carpet, Ceramic Tile
Levels:
Two
Additional Features
Property Sub Type:
Single Family Residence
Style:
N/A
Year Built:
2023
Construction Type:
Block, Stucco
Garage Spaces:
Yes
Covered Spaces:
N/A
Direction Faces:
North
Pets Allowed:
No
Special Condition:
None
Additional Features:
Garden, Lighting, Rain Gutters, Sliding Doors
Additional Features 2:
Please see Rules and Regulations Section 10.27 in the attached Declaration of Contenants, Conditions, and Restrictions. Please confirm all leasing information with the HOA.
Map
- Address2674 SAN MARCO WAY
Featured Properties