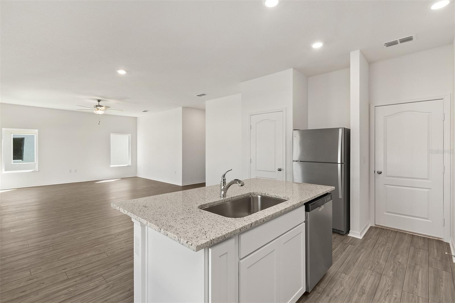
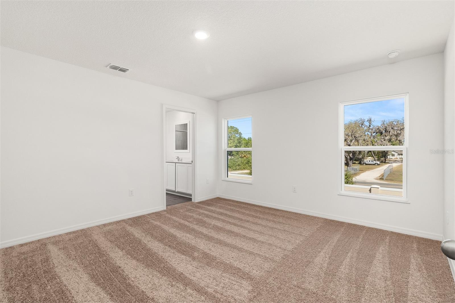
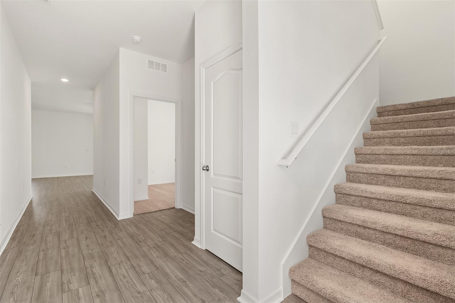
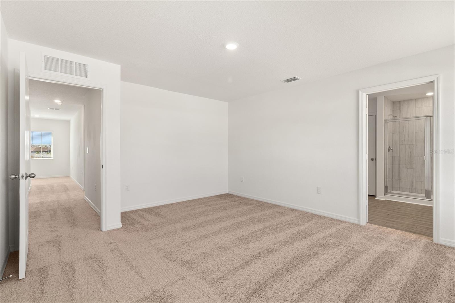
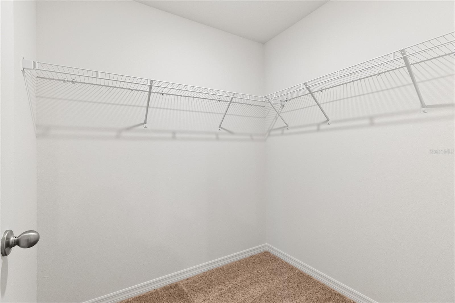
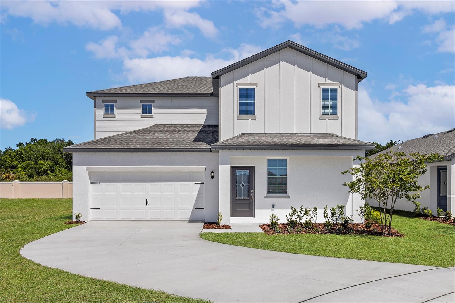
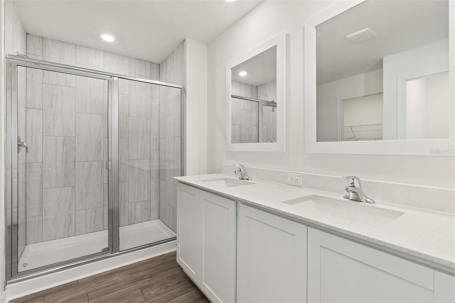
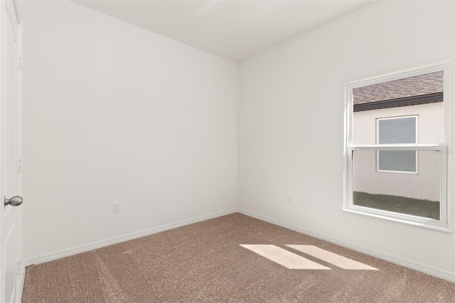
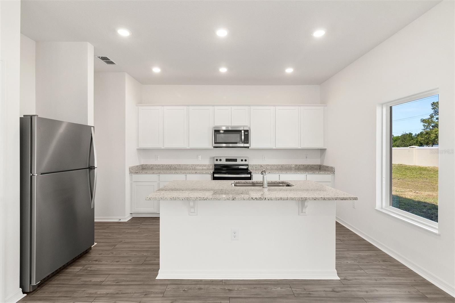
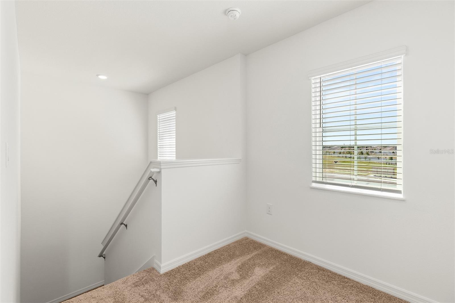
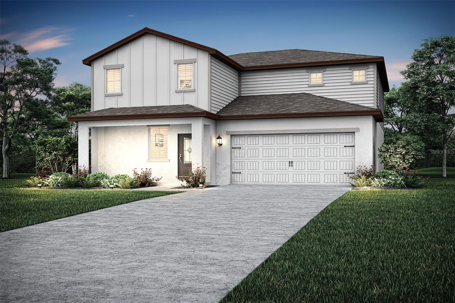
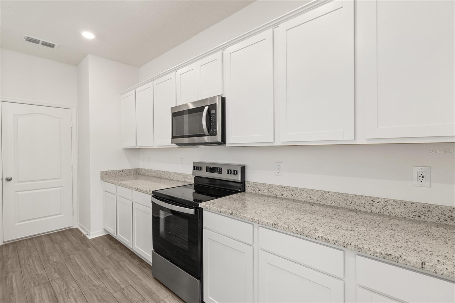
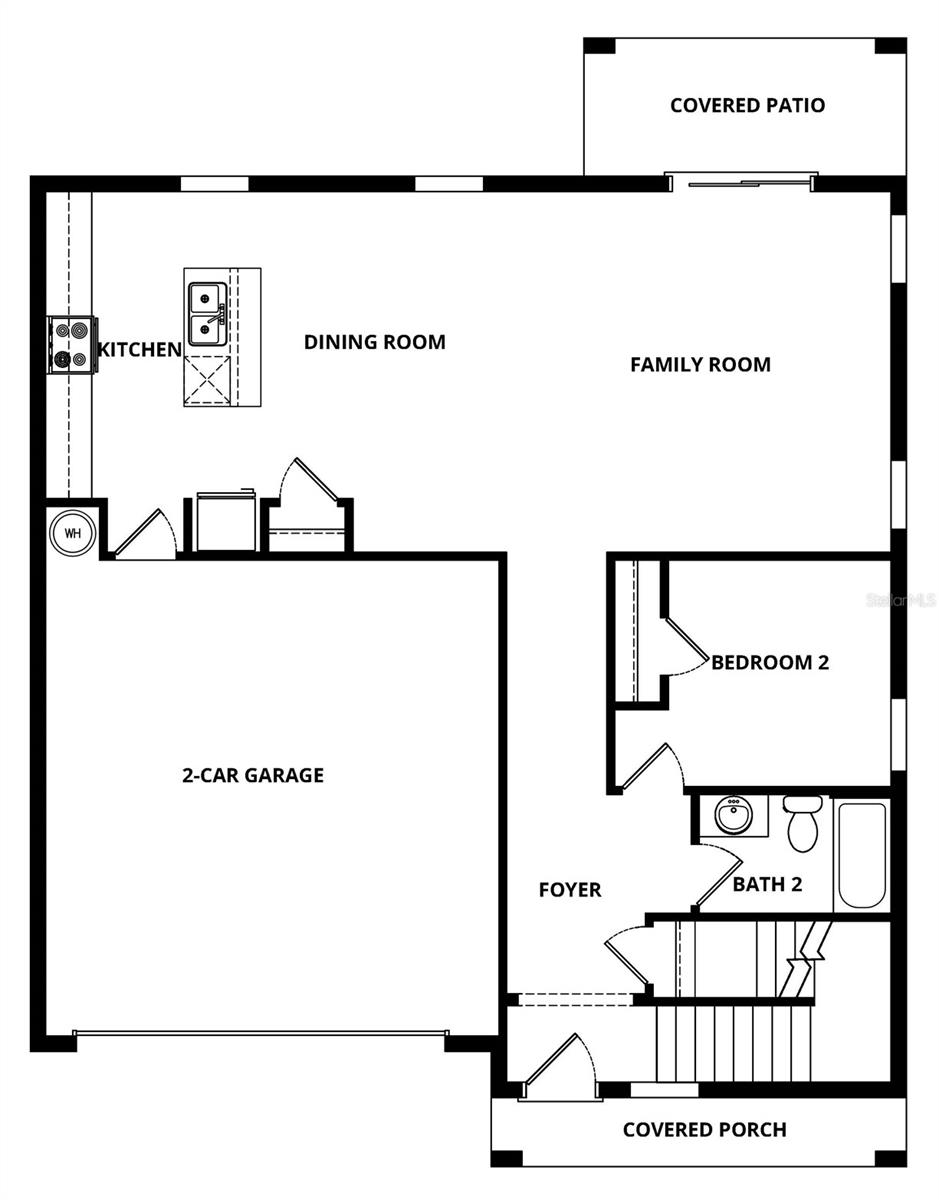
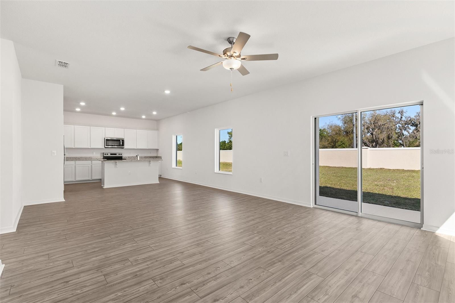
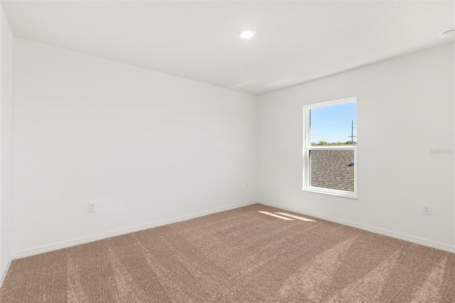
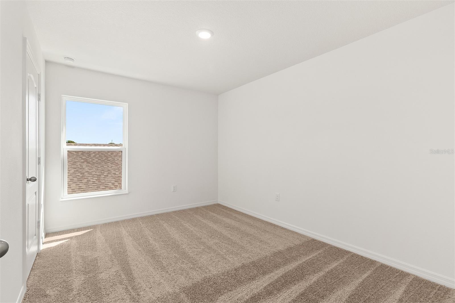
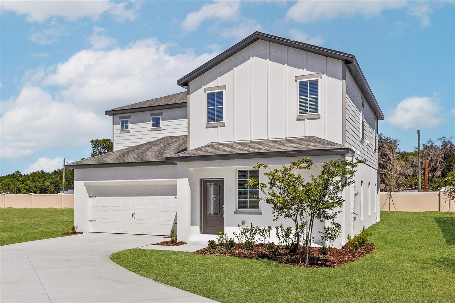
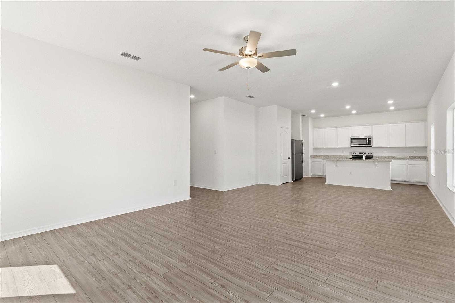
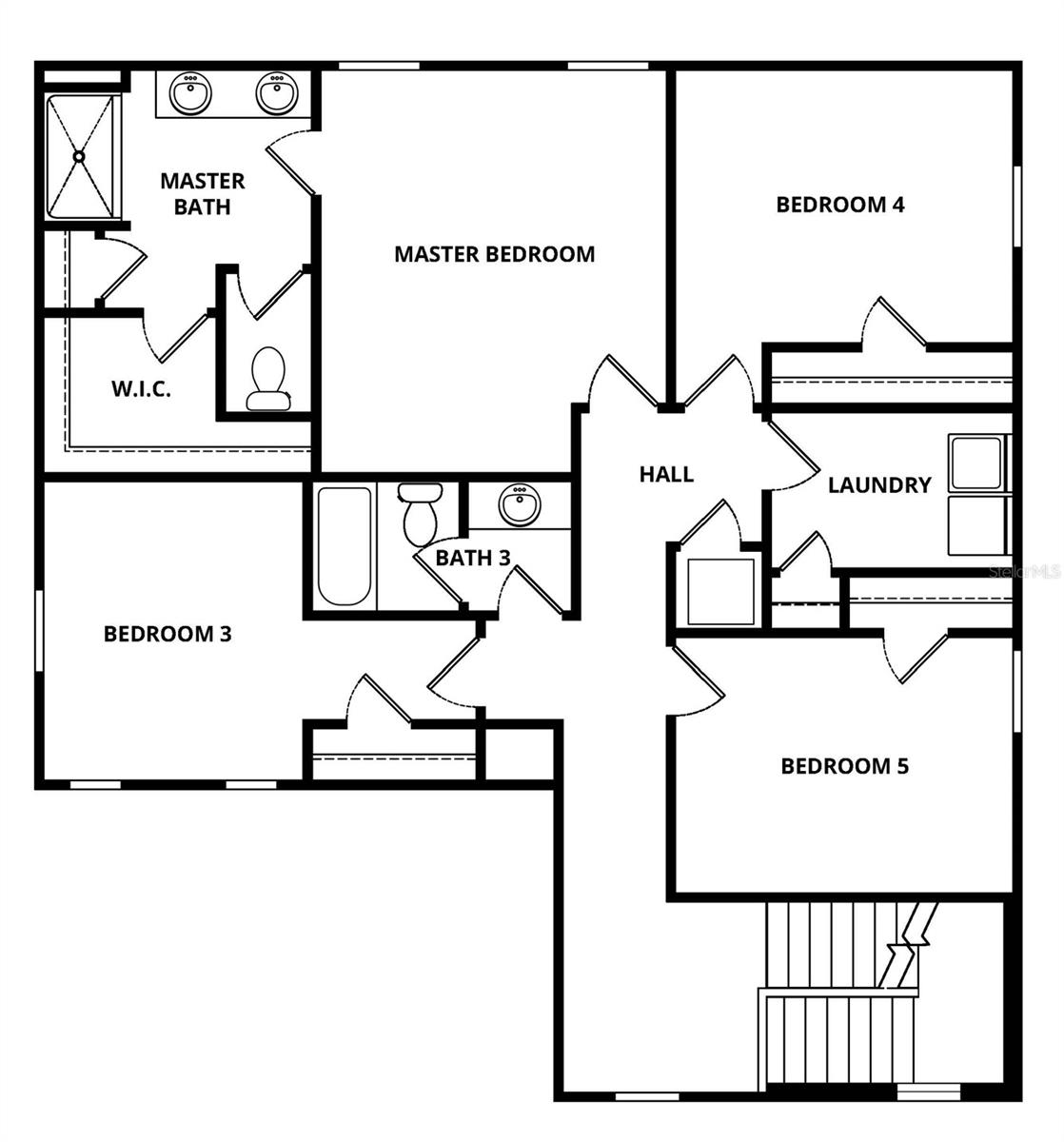
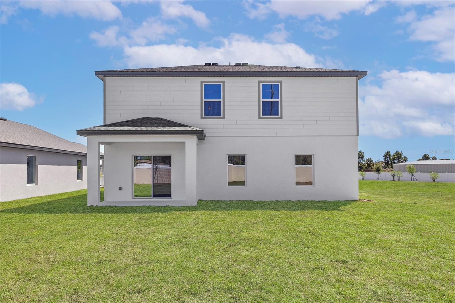
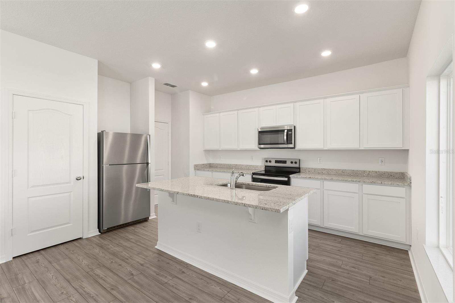
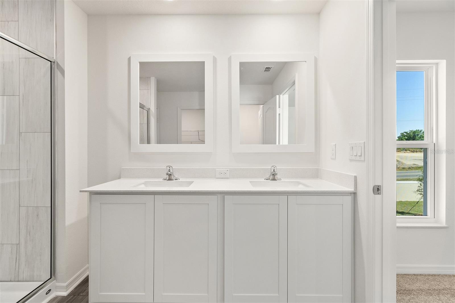
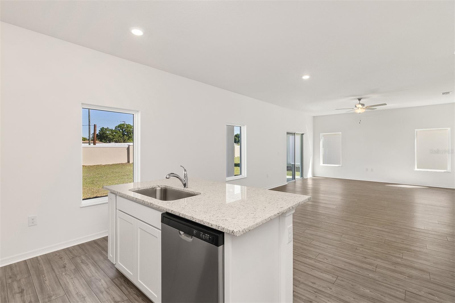
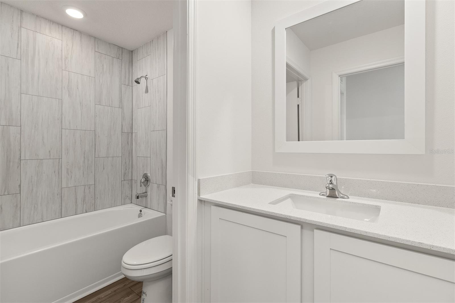
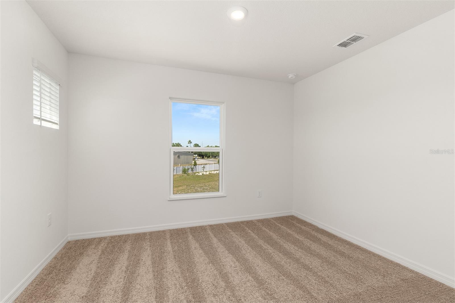
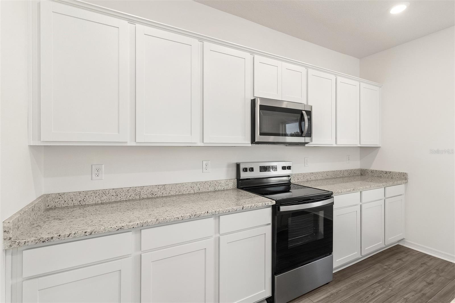
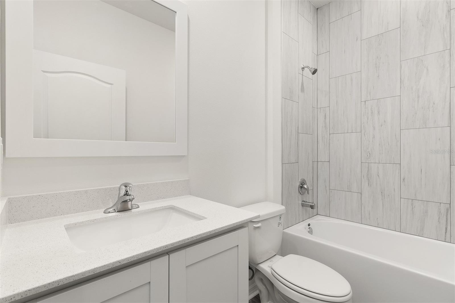
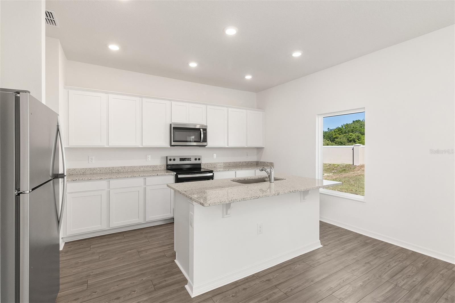
Active
1774 WHITE ELEPHANT LOOP
$409,900
Features:
Property Details
Remarks
Welcome to the Spring model in Peach Crossings, a spacious five-bedroom, three-bathroom, two-story home perfectly positioned on a corner lot with no side neighbors and no front neighbors. Located right next to the community playground, this home offers both privacy and convenience for families. As you step inside, a long and welcoming foyer sets the stage for the open and thoughtfully designed floor plan. The first floor features a bright and airy family room, a modern kitchen with a large island, breakfast bar, and brand-new Whirlpool appliances, plus a guest bedroom and full bathroom, perfect for visitors or a home office. Upstairs, the master retreat provides a peaceful escape with enough space for a king-sized bed, a dresser, and a cozy reading nook. The en-suite bathroom is designed for both comfort and functionality, offering a dual sink vanity, a linen closet for extra storage, and a spacious walk-in closet. The four additional bedrooms are generously sized, making them ideal for family members or for use as a home office, playroom, or hobby space. The home’s three full bathrooms ensure that mornings run smoothly for everyone. A large upstairs laundry room with plenty of storage and a dedicated closet adds extra convenience. Step outside and enjoy the covered back patio and covered front porch, perfect for relaxing and enjoying the open surroundings. Situated in the beautiful Peach Crossings community, this home offers easy access to top-rated Polk County schools, shopping, dining, and local attractions. With the playground just steps away, it’s an ideal location for families. With all upgrades included, this home is move-in ready! Schedule your private tour today!
Financial Considerations
Price:
$409,900
HOA Fee:
95
Tax Amount:
$0
Price per SqFt:
$182.66
Tax Legal Description:
PEACH CROSSINGS PB 201 PGS 18-19 LOT 41
Exterior Features
Lot Size:
6036
Lot Features:
Corner Lot, In County, Landscaped, Paved
Waterfront:
No
Parking Spaces:
N/A
Parking:
Driveway, Garage Door Opener
Roof:
Shingle
Pool:
No
Pool Features:
N/A
Interior Features
Bedrooms:
5
Bathrooms:
3
Heating:
Central, Electric, Exhaust Fan, Heat Pump
Cooling:
Central Air
Appliances:
Dishwasher, Disposal, Electric Water Heater, Ice Maker, Microwave, Range, Refrigerator
Furnished:
No
Floor:
Carpet, Luxury Vinyl
Levels:
Two
Additional Features
Property Sub Type:
Single Family Residence
Style:
N/A
Year Built:
2025
Construction Type:
Block, Concrete, Stucco
Garage Spaces:
Yes
Covered Spaces:
N/A
Direction Faces:
Northwest
Pets Allowed:
Yes
Special Condition:
None
Additional Features:
Lighting, Sidewalk, Sliding Doors
Additional Features 2:
N/A
Map
- Address1774 WHITE ELEPHANT LOOP
Featured Properties