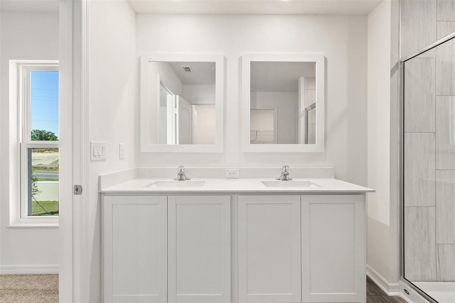
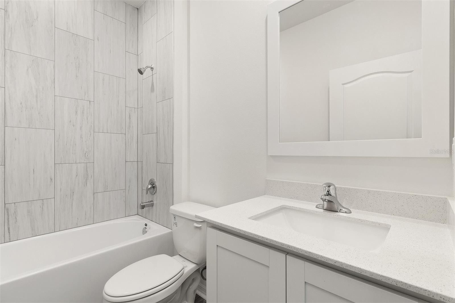
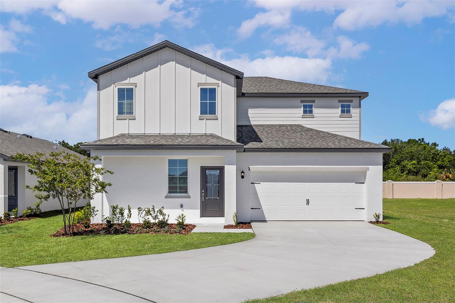
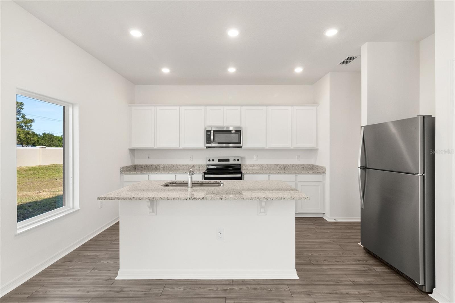
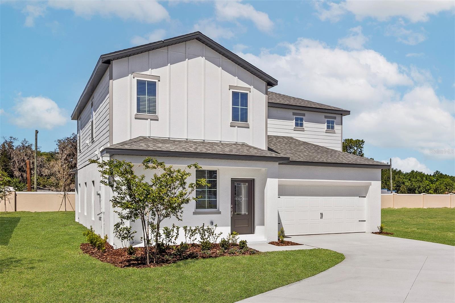
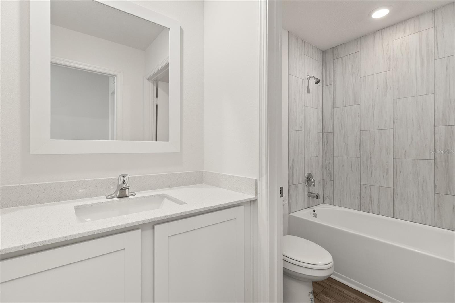
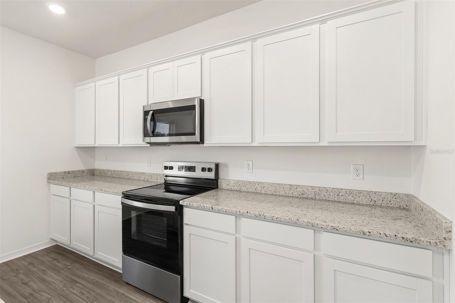
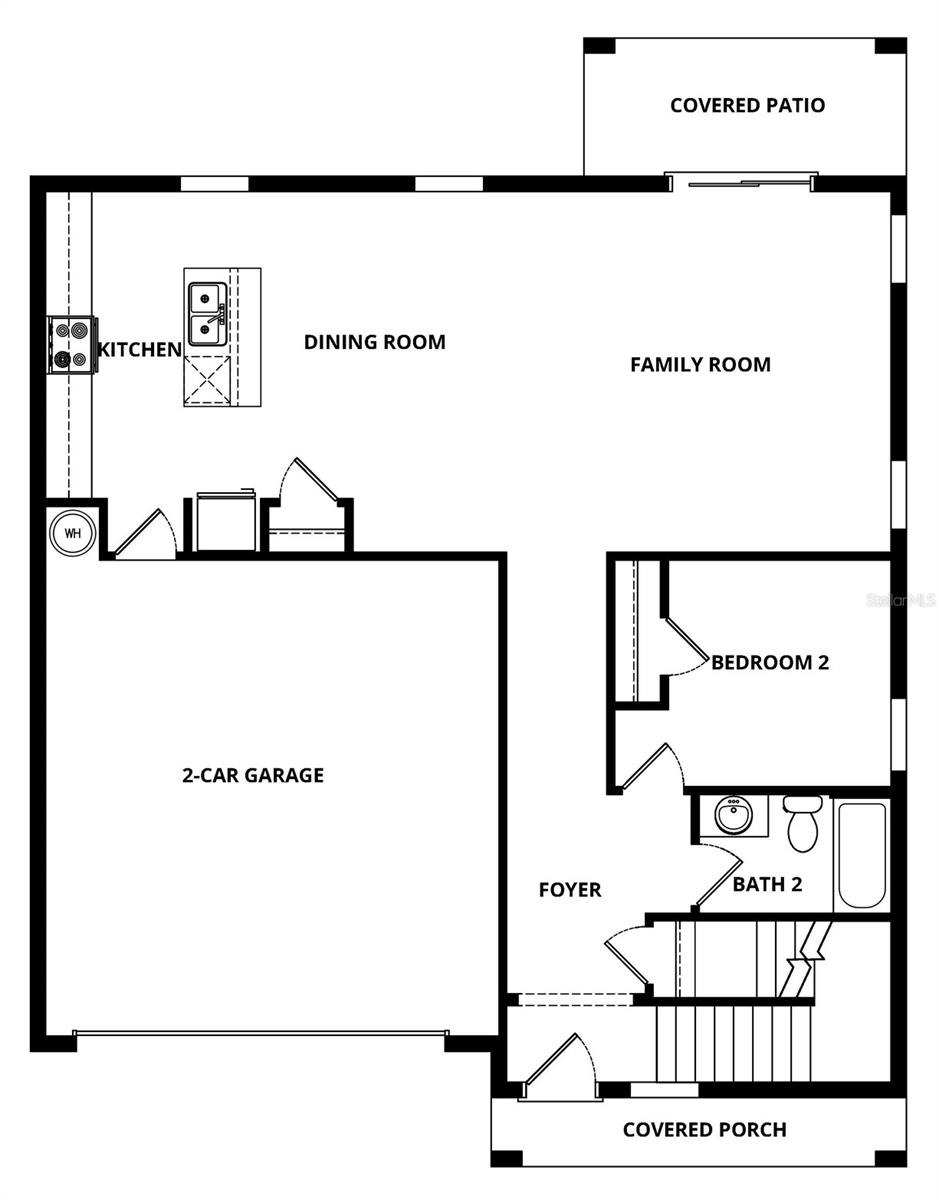
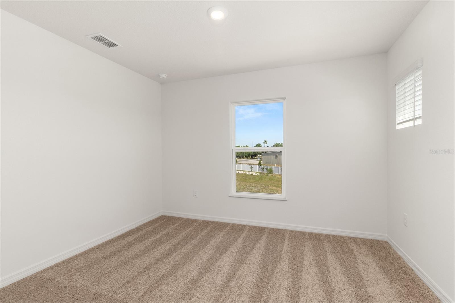
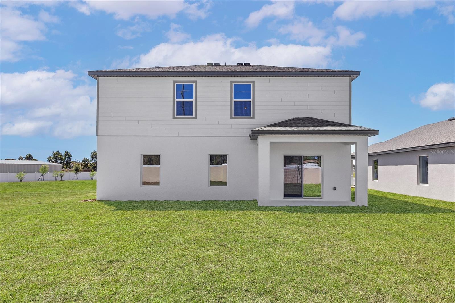
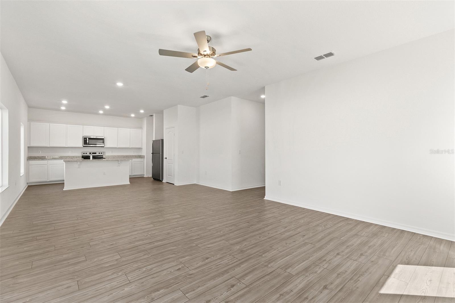
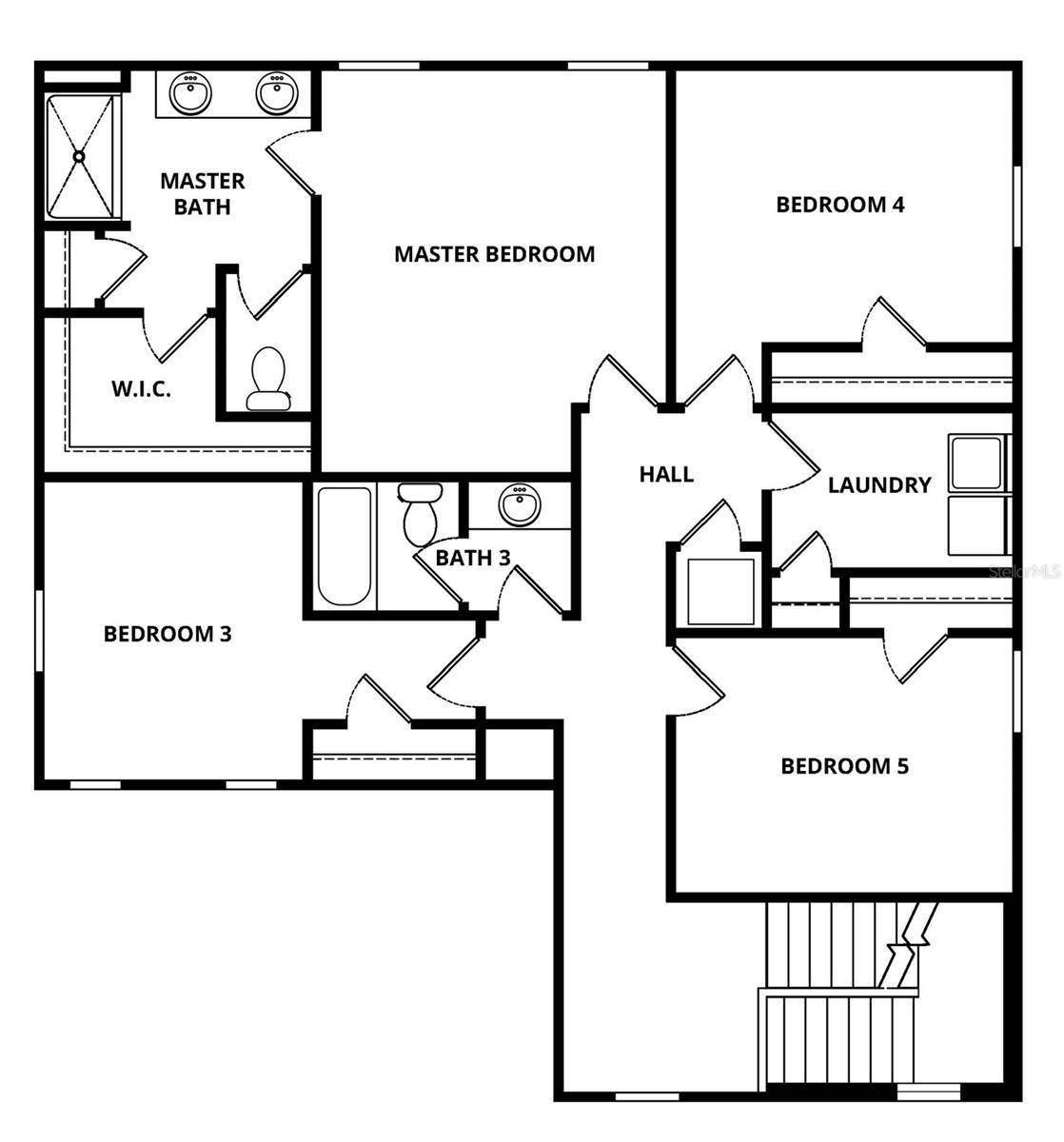
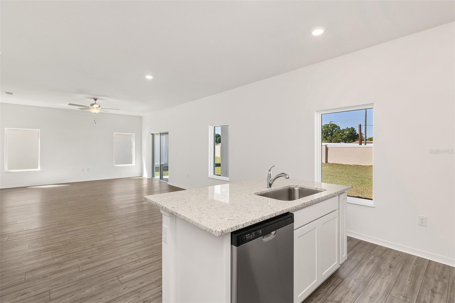
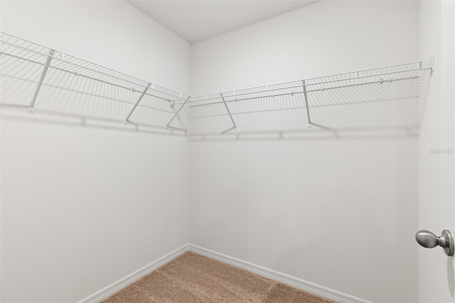
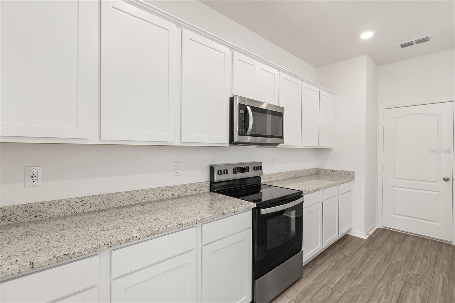
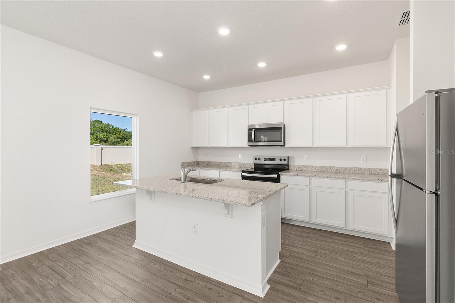
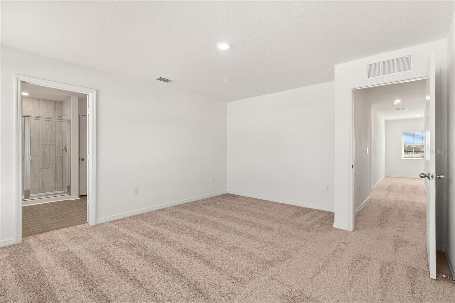
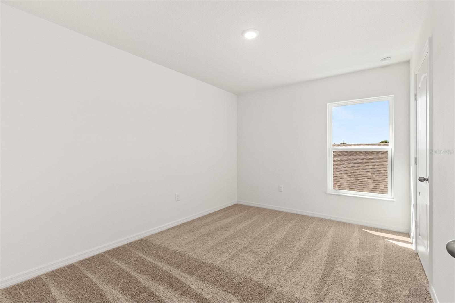
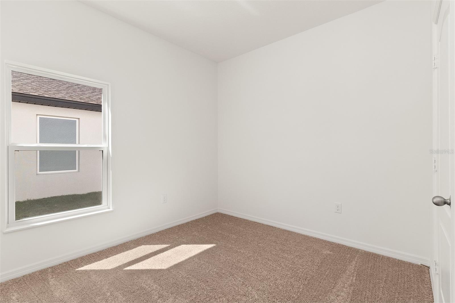
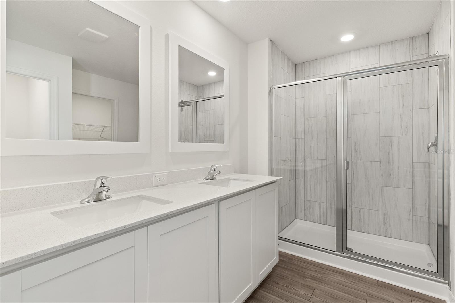
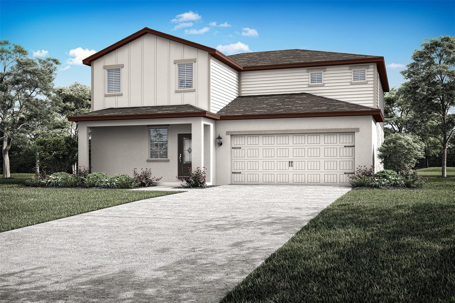
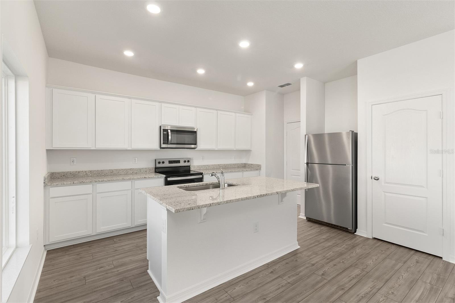
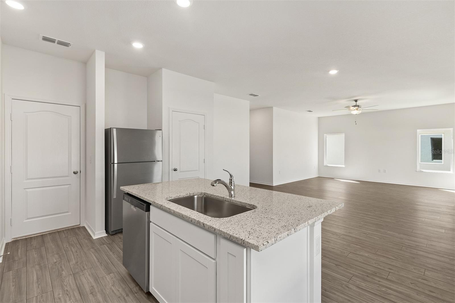
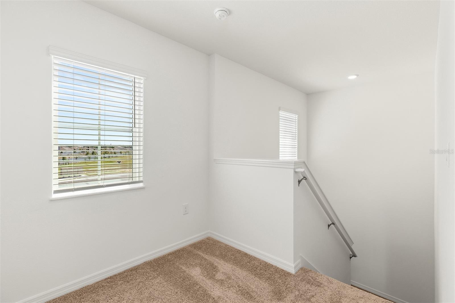
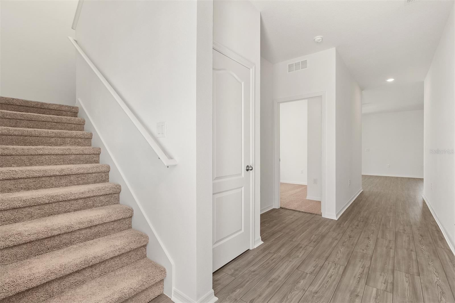
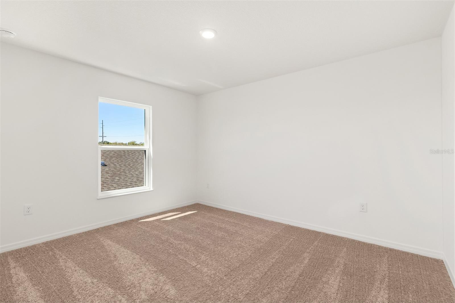
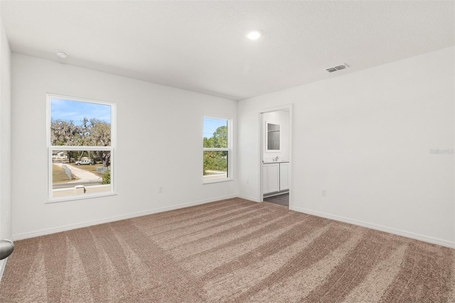
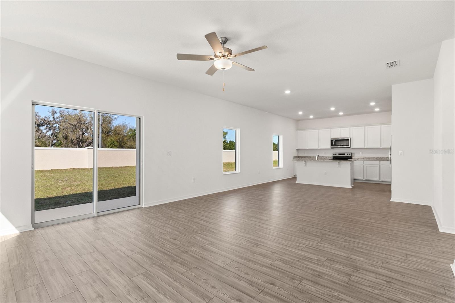
Active
1783 WHITE ELEPHANT LOOP
$409,900
Features:
Property Details
Remarks
Welcome to the Spring model in Peach Crossings, a spacious five-bedroom, three-bathroom, two-story home situated on a desirable corner lot with no rear neighbors, offering extra privacy and an open feel. As you step inside, a long and inviting foyer welcomes you into the home. The first floor boasts a bright and open family room, perfect for gathering, along with a modern kitchen featuring a large island, breakfast bar, and brand-new Whirlpool appliances. A guest bedroom and a full bathroom on the main level provide a comfortable space for visitors or a private home office. Upstairs, the master retreat offers plenty of space for a king-sized bed, a dresser, and even a cozy reading nook. The en-suite bathroom includes a dual sink vanity, a linen closet for added organization, and a spacious walk-in closet for all your storage needs. The four additional bedrooms are generously sized, allowing everyone their own private space. These rooms can also be used as a home office, playroom, or hobby room to suit your lifestyle. With three full bathrooms, mornings run smoothly without congestion. A large upstairs laundry room with ample storage and a dedicated closet adds to the home’s convenience. Step outside and enjoy the covered back patio and covered front porch, perfect for relaxing or entertaining outdoors. Located in the highly sought-after Peach Crossings community, this home offers easy access to top-rated Polk County schools, shopping, dining, and local attractions. With all upgrades included, this home is move-in ready! Schedule your private showing today!
Financial Considerations
Price:
$409,900
HOA Fee:
95
Tax Amount:
$0
Price per SqFt:
$182.66
Tax Legal Description:
PEACH CROSSINGS PB 201 PGS 18-19 LOT 29
Exterior Features
Lot Size:
5500
Lot Features:
Corner Lot, In County, Landscaped, Paved
Waterfront:
No
Parking Spaces:
N/A
Parking:
Driveway, Garage Door Opener
Roof:
Shingle
Pool:
No
Pool Features:
N/A
Interior Features
Bedrooms:
5
Bathrooms:
3
Heating:
Central, Electric, Exhaust Fan, Heat Pump
Cooling:
Central Air
Appliances:
Dishwasher, Disposal, Electric Water Heater, Ice Maker, Microwave, Range, Refrigerator
Furnished:
No
Floor:
Carpet, Luxury Vinyl
Levels:
Two
Additional Features
Property Sub Type:
Single Family Residence
Style:
N/A
Year Built:
2025
Construction Type:
Block, Concrete, Stucco
Garage Spaces:
Yes
Covered Spaces:
N/A
Direction Faces:
Southeast
Pets Allowed:
Yes
Special Condition:
None
Additional Features:
Lighting, Sidewalk, Sliding Doors
Additional Features 2:
N/A
Map
- Address1783 WHITE ELEPHANT LOOP
Featured Properties