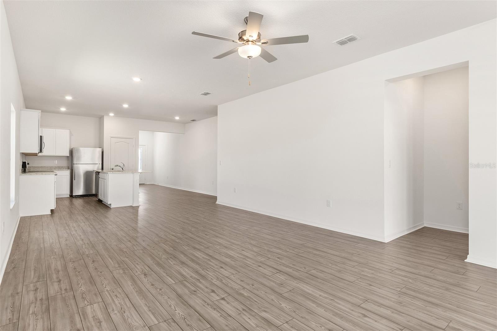
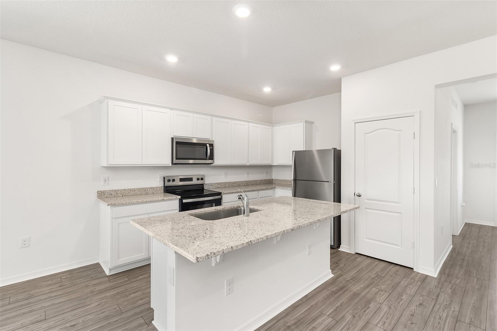
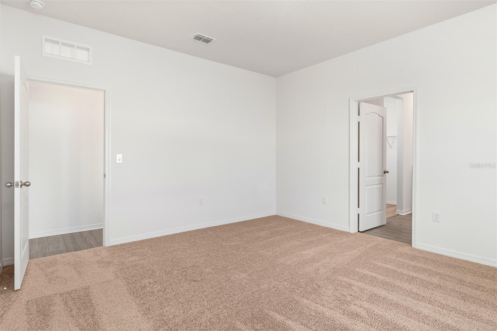
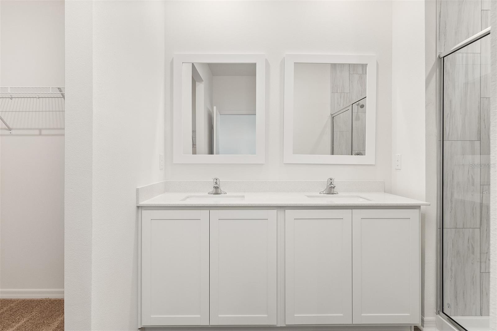
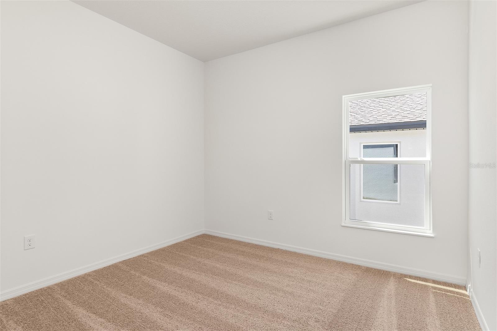
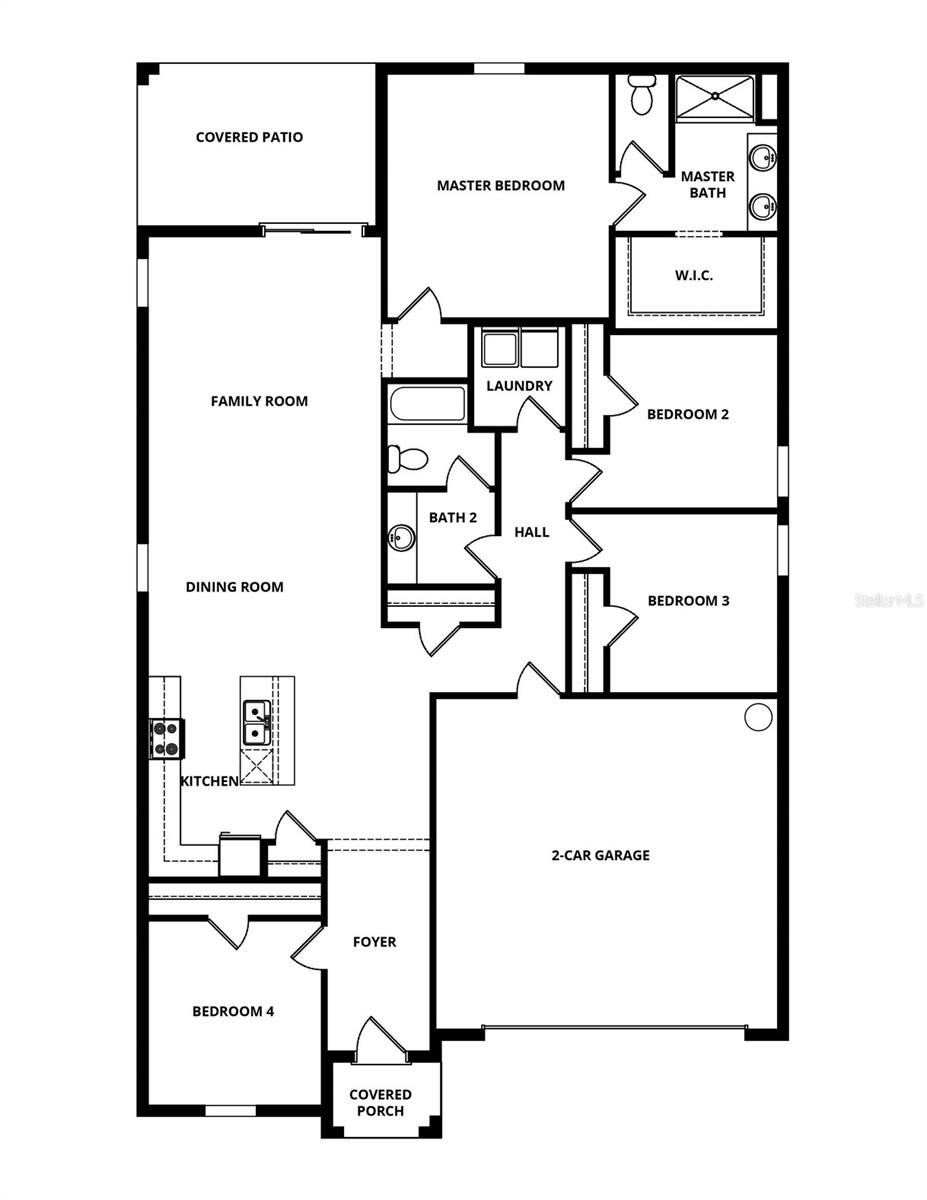
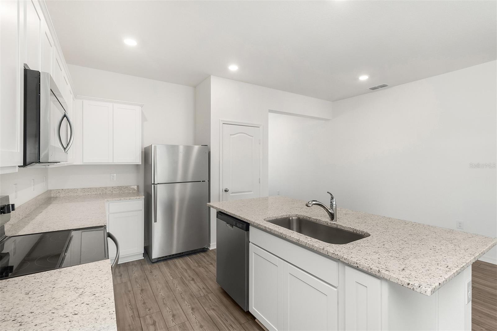
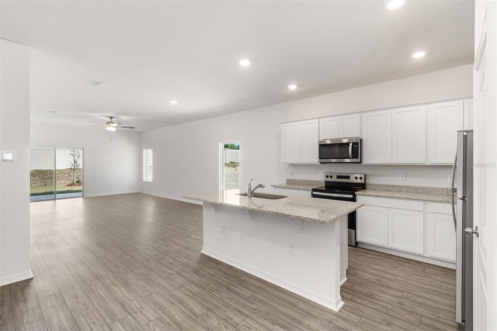
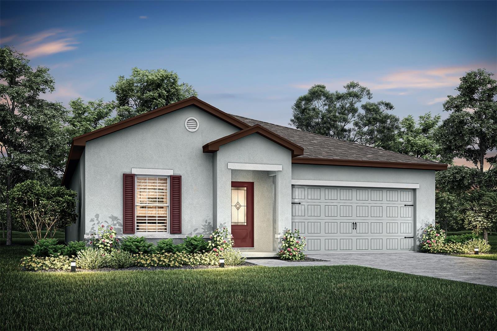
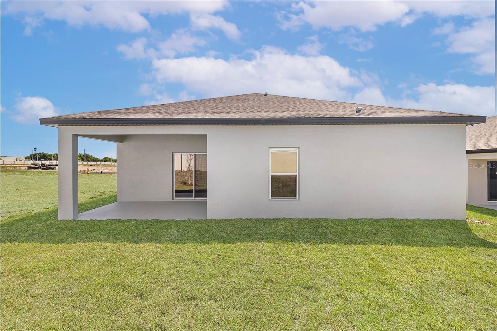
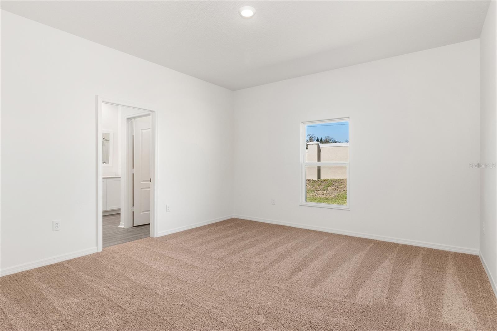
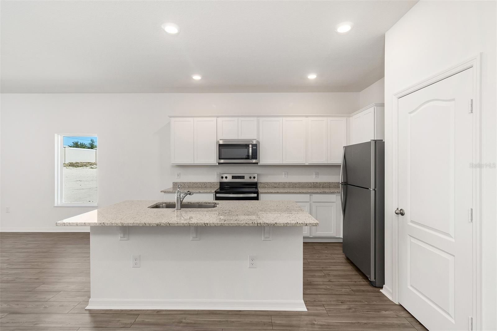
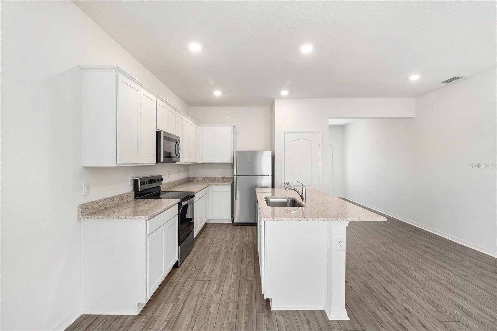
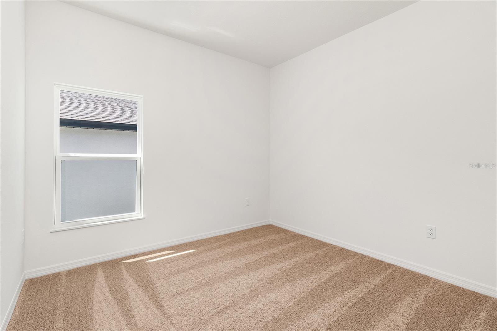
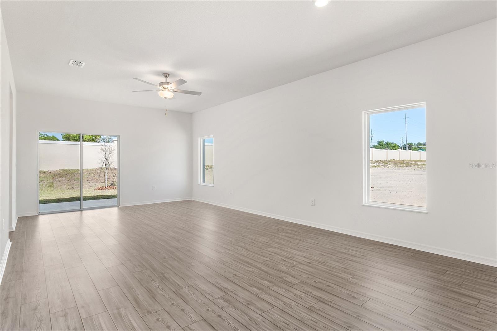
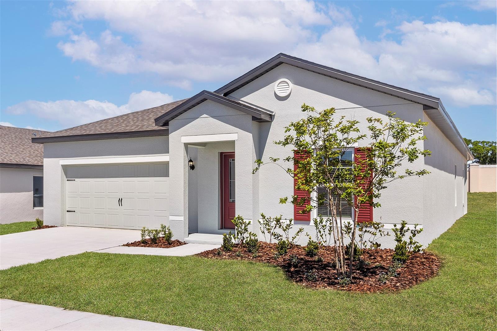
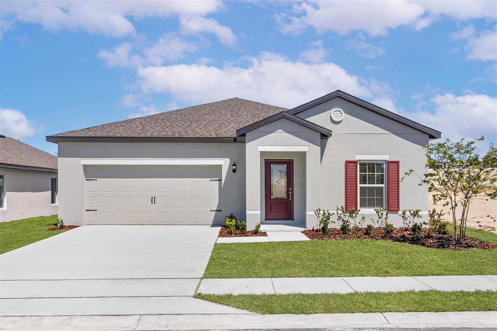
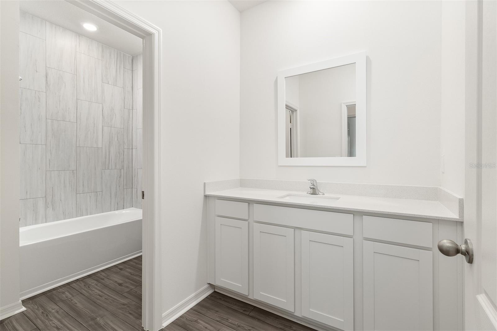
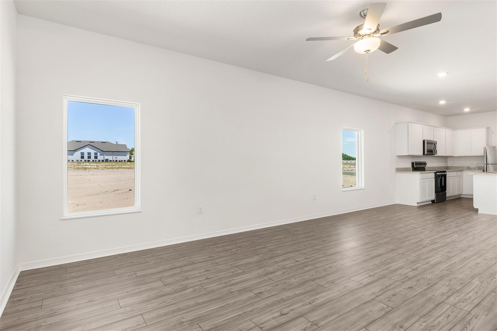
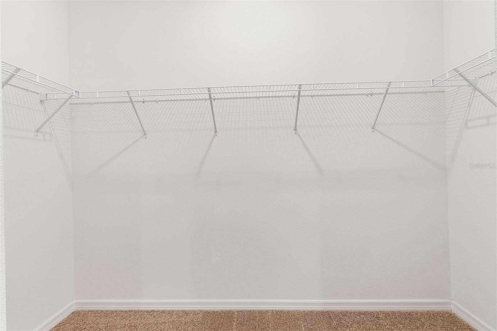
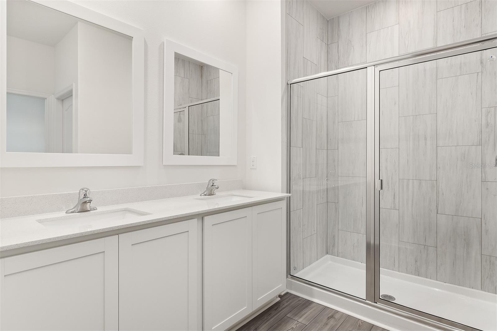
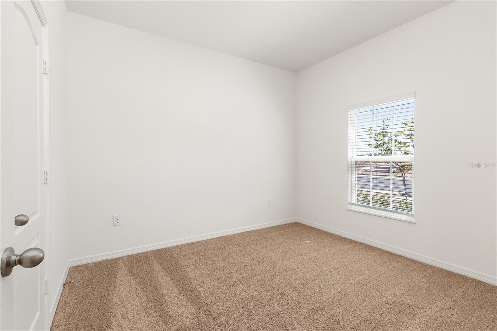
Active
1633 NANTUCKET WAY
$338,900
Features:
Property Details
Remarks
Welcome to the Summit model in Peach Crossings, a beautiful brand-new home featuring four bedrooms and two bathrooms with a spacious, open-concept layout. This home showcases high ceilings, creating a bright and airy atmosphere throughout. The master suite offers a relaxing retreat with a large bedroom that flows into a luxurious en-suite bathroom, complete with a dual sink vanity for added convenience and a step-in shower for a spa-like experience. The kitchen is both stylish and functional, boasting ample counter space and brand-new Whirlpool appliances, including a refrigerator, stove, dishwasher, and microwave. A large hall closet provides plenty of storage to keep everything organized. The family room is ideal for movie nights, with enough space for a comfortable sectional and a big TV setup. Whether it’s a weekend film marathon or a cozy night in, this space is perfect for gathering, unwinding, and making memories. Step outside to the lanai, a great spot for enjoying Florida’s warm evenings with family and friends. The professionally landscaped front yard enhances the home’s curb appeal, adding to its welcoming charm. Located in Polk County, Peach Crossings combines peaceful lake living with easy access to shopping, dining, and popular attractions. Families will appreciate the highly-rated Polk County schools, and the community offers a children’s playground and picnic area for all to enjoy. With all upgrades included, this home is move-in ready! Schedule your tour today!
Financial Considerations
Price:
$338,900
HOA Fee:
95
Tax Amount:
$0
Price per SqFt:
$181.91
Tax Legal Description:
PEACH CROSSINGS PB 201 PGS 18-19 LOT 6
Exterior Features
Lot Size:
5500
Lot Features:
In County, Landscaped, Paved
Waterfront:
No
Parking Spaces:
N/A
Parking:
Driveway, Garage Door Opener
Roof:
Shingle
Pool:
No
Pool Features:
N/A
Interior Features
Bedrooms:
4
Bathrooms:
2
Heating:
Central, Electric, Exhaust Fan, Heat Pump
Cooling:
Central Air
Appliances:
Dishwasher, Disposal, Electric Water Heater, Ice Maker, Microwave, Range, Refrigerator
Furnished:
No
Floor:
Carpet, Luxury Vinyl
Levels:
One
Additional Features
Property Sub Type:
Single Family Residence
Style:
N/A
Year Built:
2025
Construction Type:
Block, Concrete, Stucco
Garage Spaces:
Yes
Covered Spaces:
N/A
Direction Faces:
Southwest
Pets Allowed:
Yes
Special Condition:
None
Additional Features:
Lighting, Sidewalk, Sliding Doors, Sprinkler Metered
Additional Features 2:
N/A
Map
- Address1633 NANTUCKET WAY
Featured Properties