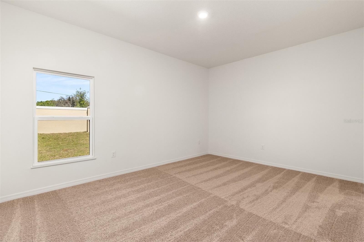
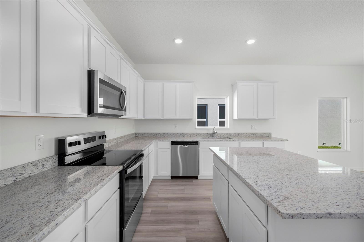
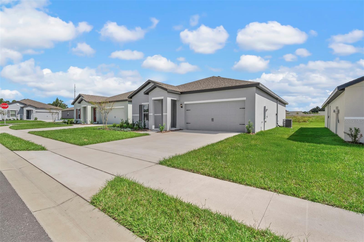
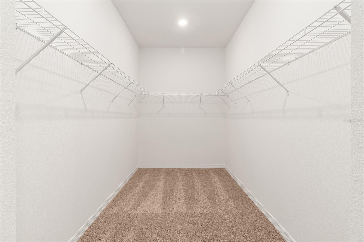

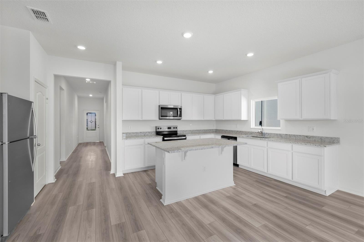
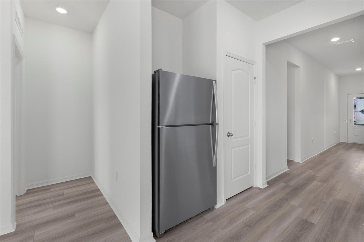
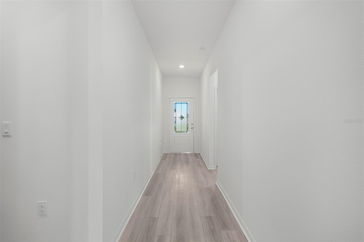
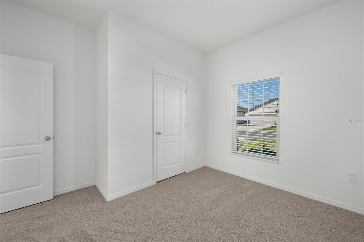
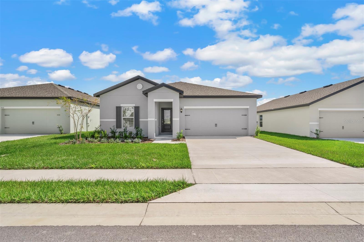
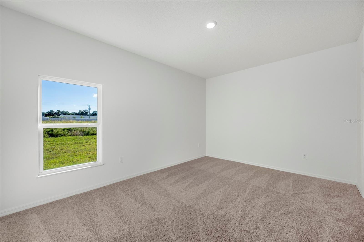
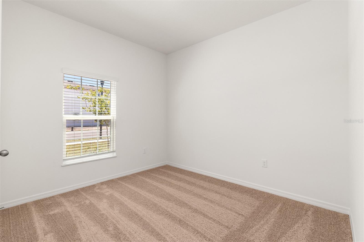
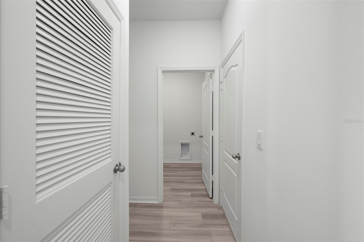
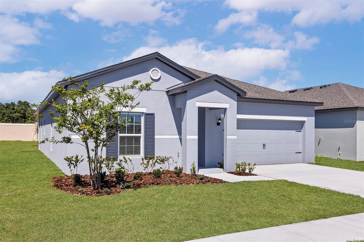
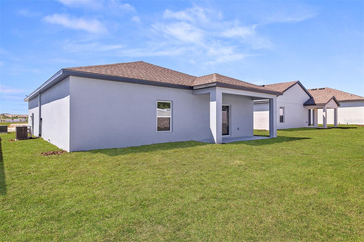
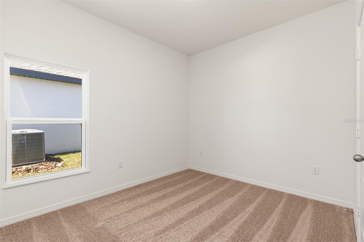
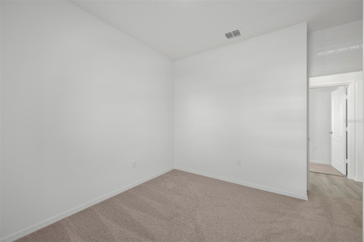
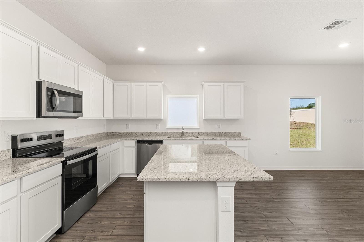
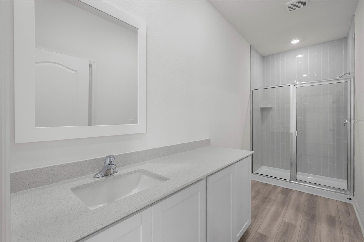
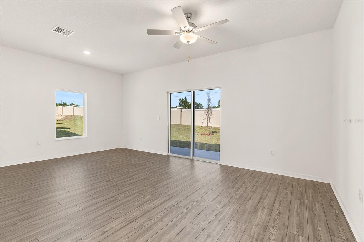
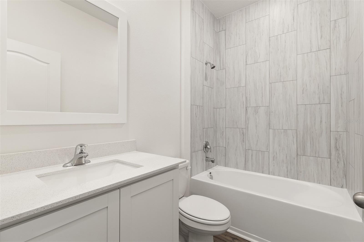
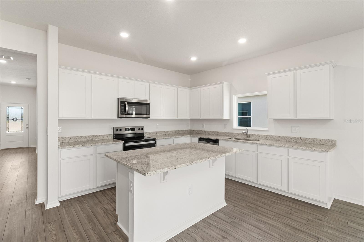
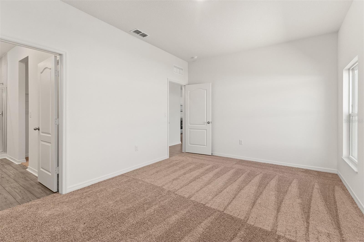
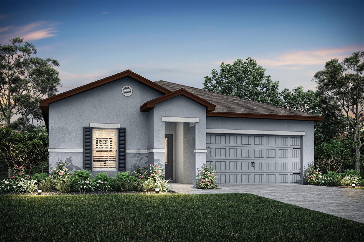
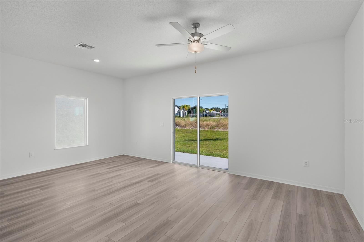
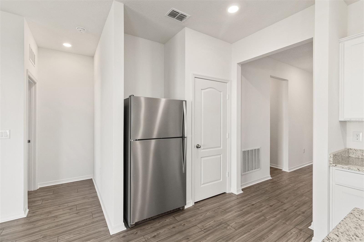
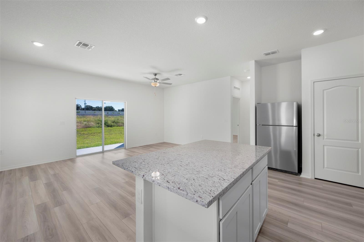
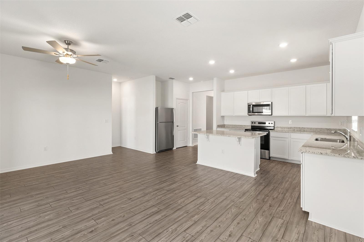
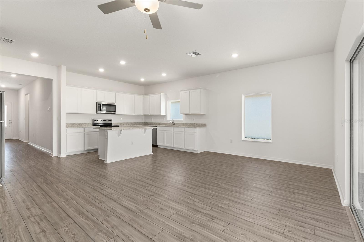
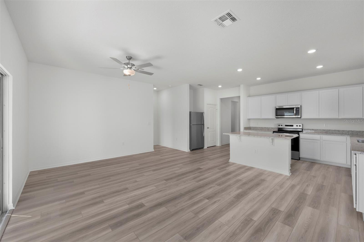
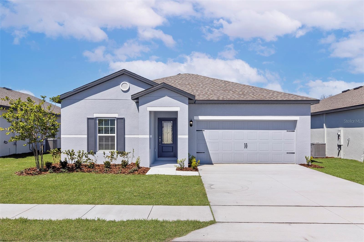
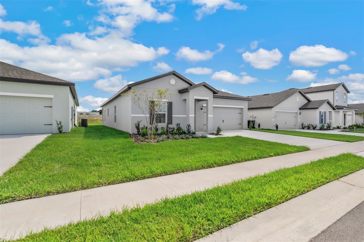
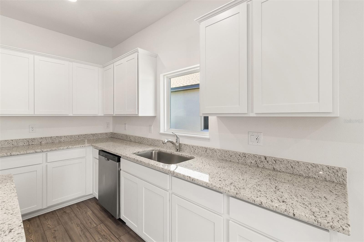
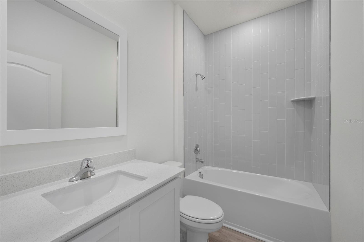
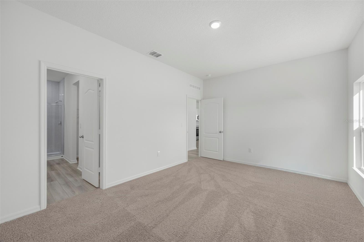
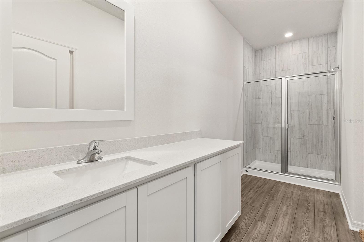
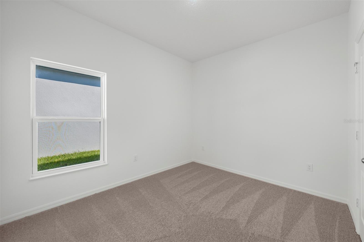
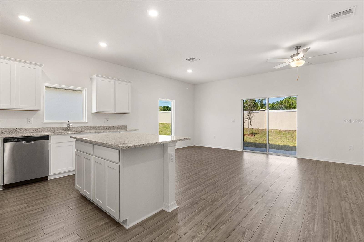
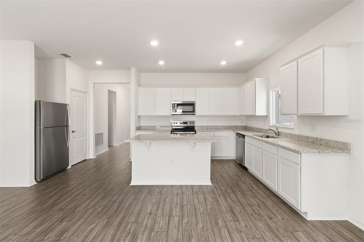
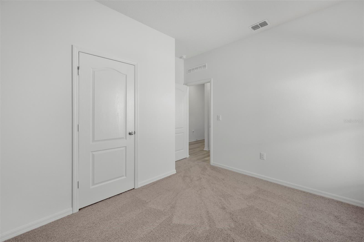
Active
1629 NANTUCKET WAY
$298,900
Features:
Property Details
Remarks
Welcome home to Peach Crossings, a brand-new community in Winter Haven! This stunning three-bedroom, two-bathroom home is designed for modern living, featuring an open-concept layout and stylish finishes. The kitchen is a chef’s dream, offering plenty of counter space for meal prep and entertaining. It comes fully equipped with Whirlpool appliances, including a refrigerator, stove, dishwasher, and microwave—all included at no extra cost! The granite countertops and sleek white cabinetry add a touch of elegance and timeless appeal. This home also features high ceilings, enhancing the open and airy feel throughout the living spaces. Step outside to the covered patio, a perfect spot for relaxing, dining, or enjoying the beautiful Florida weather. This home is also packed with energy-efficient upgrades, including double-pane windows, a programmable thermostat, coach lighting, and a Wi-Fi-enabled garage door opener for added convenience. A mudroom located off the garage provides a dedicated space to store shoes, bags, and coats, keeping your home neat and organized. Plus, it’s conveniently placed next to the laundry room for maximum functionality. Nestled in Polk County, Peach Crossings offers a perfect blend of serene lake living with easy access to shopping, dining, and top attractions. Families will love the highly-rated Polk County schools, while the community itself features a children’s playground and a picnic area for residents to enjoy. This home is move-in ready with all upgrades included! Schedule your tour today!
Financial Considerations
Price:
$298,900
HOA Fee:
95
Tax Amount:
$0
Price per SqFt:
$195.87
Tax Legal Description:
PEACH CROSSINGS PB 201 PGS 18-19 LOT 7
Exterior Features
Lot Size:
5500
Lot Features:
In County, Landscaped, Paved
Waterfront:
No
Parking Spaces:
N/A
Parking:
Driveway, Garage Door Opener
Roof:
Shingle
Pool:
No
Pool Features:
N/A
Interior Features
Bedrooms:
3
Bathrooms:
2
Heating:
Central, Electric, Exhaust Fan, Heat Pump
Cooling:
Central Air
Appliances:
Dishwasher, Disposal, Electric Water Heater, Ice Maker, Microwave, Range, Refrigerator
Furnished:
No
Floor:
Carpet, Luxury Vinyl
Levels:
One
Additional Features
Property Sub Type:
Single Family Residence
Style:
N/A
Year Built:
2025
Construction Type:
Block, Concrete, Stucco
Garage Spaces:
Yes
Covered Spaces:
N/A
Direction Faces:
Southwest
Pets Allowed:
Yes
Special Condition:
None
Additional Features:
Lighting, Sidewalk, Sliding Doors
Additional Features 2:
N/A
Map
- Address1629 NANTUCKET WAY
Featured Properties