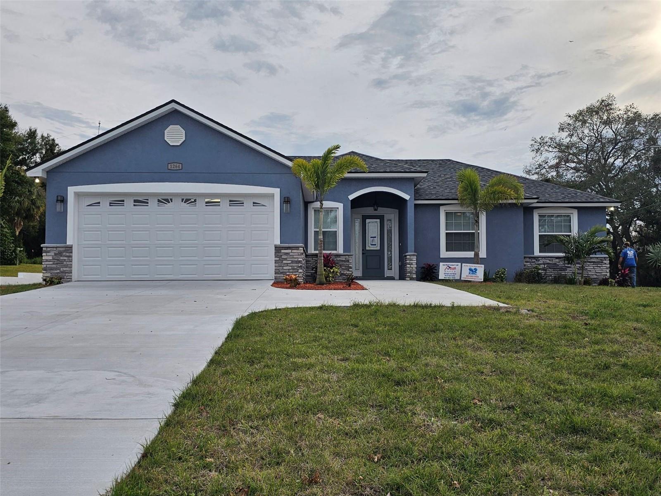
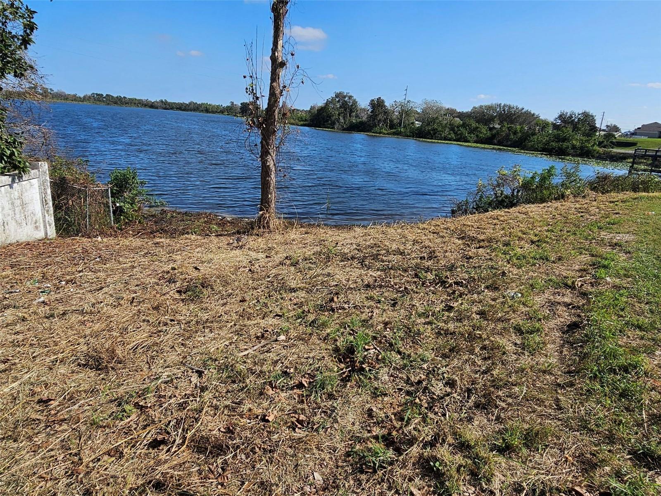

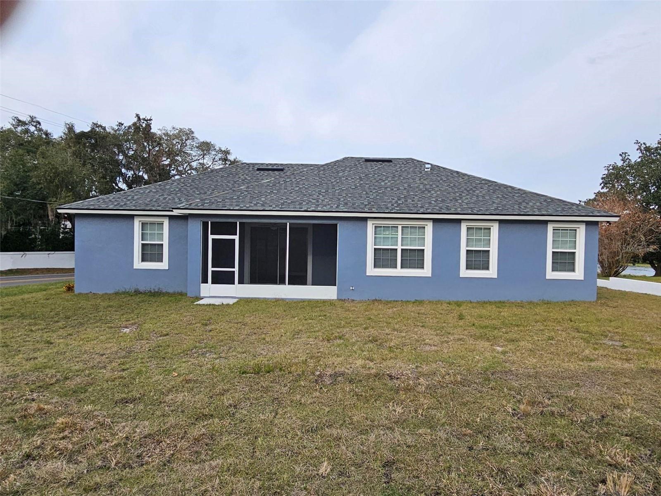

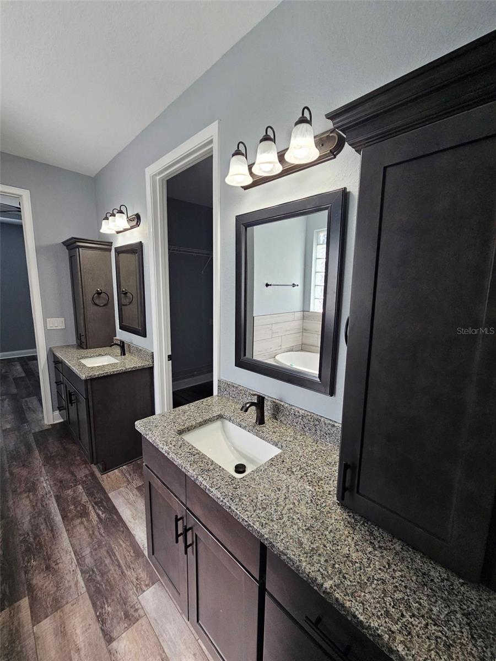


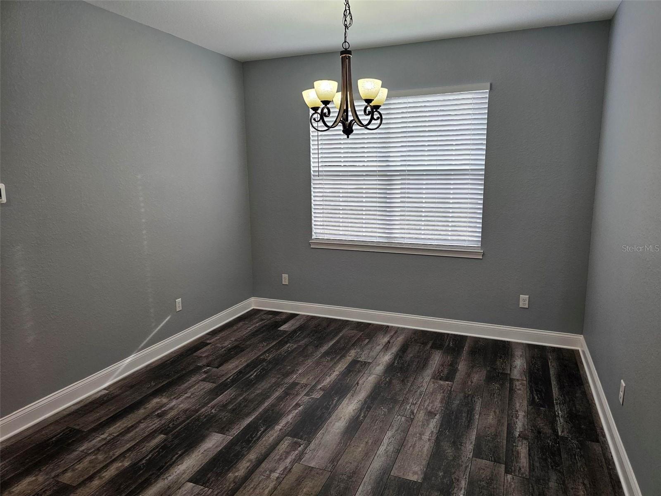
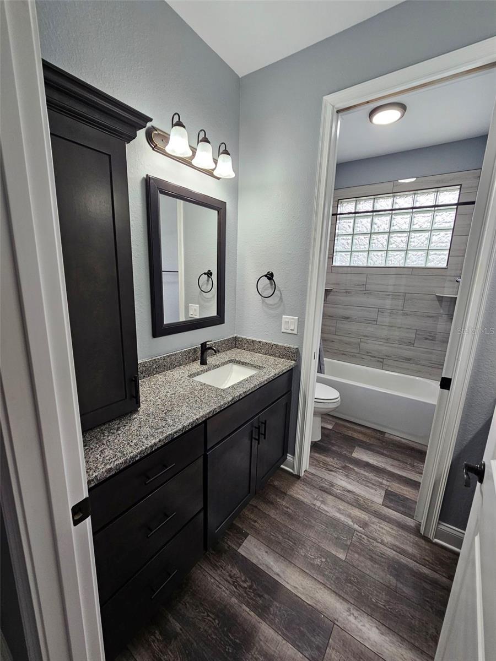





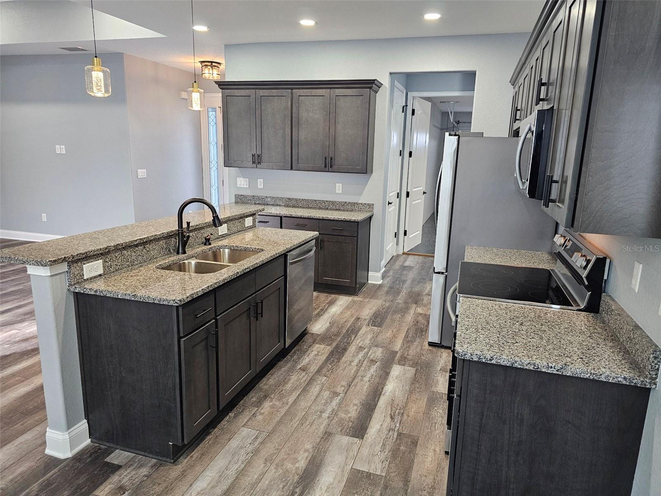
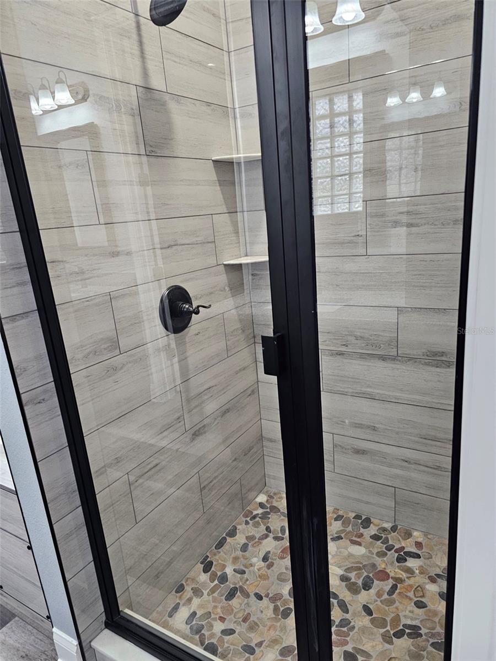

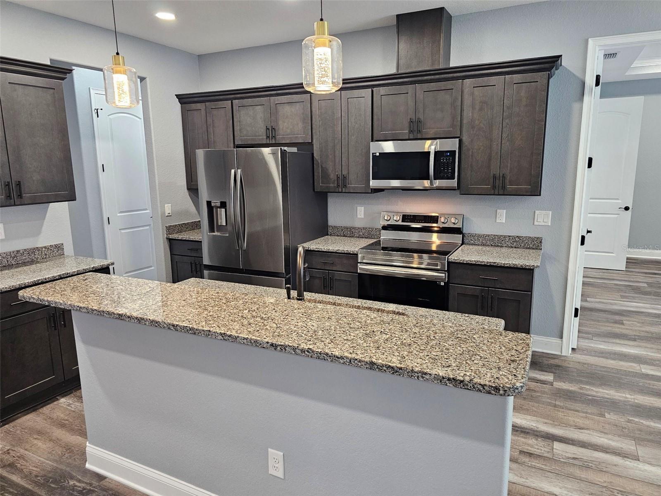
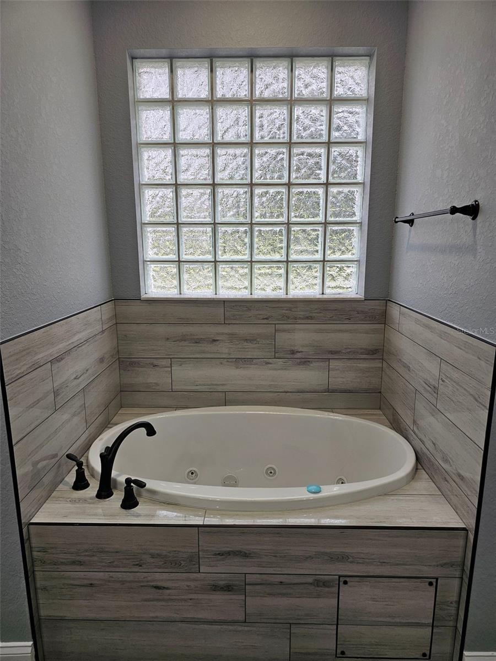
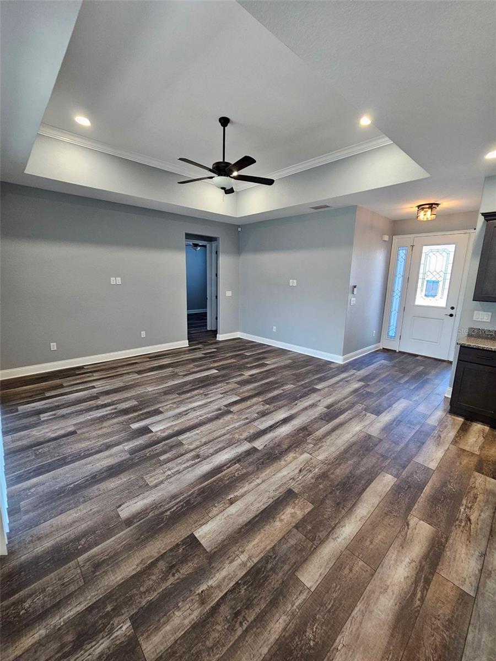

Active
1264 BUCKEYE RD NE
$525,000
Features:
Property Details
Remarks
Move-In Ready! this 2,675 Sq. Ft. (under roof) charming home near Polk State College consists of a split floor plan with 4 bedrooms, 2-1/2 bathrooms, dining room and 2-car garage. This home includes no HOA fees, window treatments, granite countertops throughout, upgraded tile showers and garden tub, updated LED lighting throughout, convenient indoor laundry room with washer and dryer hook-up, recessed can lighting, 9'-4" flat ceilings, stainless steel appliances, vinyl plank flooring throughout, epoxy covered garage floor, screened lanai and lakefront access. This lovely home includes a security system plus a doorbell camera for added piece of mind.
Financial Considerations
Price:
$525,000
HOA Fee:
N/A
Tax Amount:
$876
Price per SqFt:
$274.58
Tax Legal Description:
COMM SW COR OF NW1/4 OF SEC N89-38-30E ALONG S BNDRY OF NW1/4 377.85 FT N27-05-48E 651.8 FT N28-08-14W 121.71 FT N04-03-48E 39.12 FT TO POB N70-44-51W 101.74 FT TO E R/W OF BUCKEYE RD N11-52-44E ALONG SAID E R/W LINE 89.16 FT TO CURVE NELY ALONG CURV E 130.25 FT N10-56-12E 49.36 FT N48-48-44E 91.13 FT M/L TO WATERS EDGE OF LAKE BUCKEYE ELY ALONG WATERS EDGE 58.21 FT M/L TO PT LYING N22-15-41E FROM POB S22-15-42W 321.94 FT M/L TO POB LESS COMM FROM AFORESAID POB N70-44-51W 101.74 FT TO SAID E R/W OF BUCKEYE RD N11-52-44E ALONG SD R/W LINE 89.16 FT TO CURVE NELY ALONG SAID CURVE 130.25 FT TO POB CONT NELY ALONG SAID R/W LINE & CURVE 106.22 FT N22-15-41E 40.83 FT TO N R/W OF SAID BUCKEYE RD & PT ON CURVE SWLY 110.32 FT S10-56-12W 49.36 FT
Exterior Features
Lot Size:
19166
Lot Features:
N/A
Waterfront:
Yes
Parking Spaces:
N/A
Parking:
N/A
Roof:
Shingle
Pool:
No
Pool Features:
Gunite
Interior Features
Bedrooms:
4
Bathrooms:
3
Heating:
Electric, Heat Pump
Cooling:
Central Air
Appliances:
Cooktop, Dishwasher, Disposal, Electric Water Heater, Exhaust Fan, Indoor Grill, Microwave, Range, Refrigerator
Furnished:
No
Floor:
Vinyl
Levels:
One
Additional Features
Property Sub Type:
Single Family Residence
Style:
N/A
Year Built:
2024
Construction Type:
Stucco
Garage Spaces:
No
Covered Spaces:
N/A
Direction Faces:
North
Pets Allowed:
No
Special Condition:
None
Additional Features:
Other
Additional Features 2:
N/A
Map
- Address1264 BUCKEYE RD NE
Featured Properties