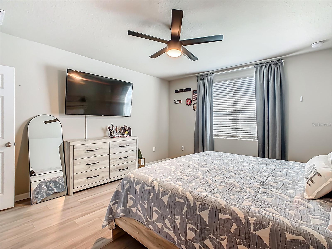
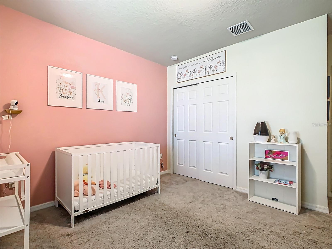
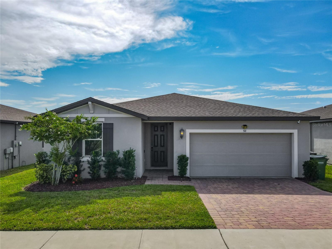
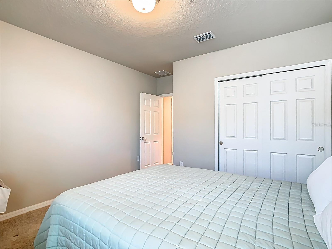
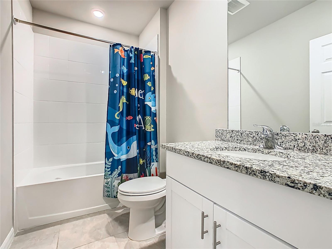
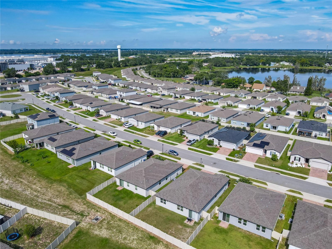
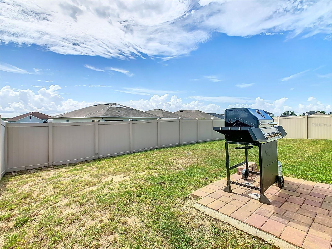
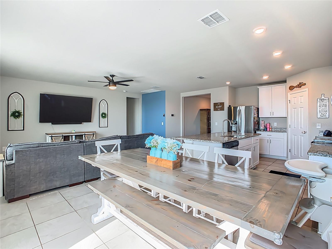
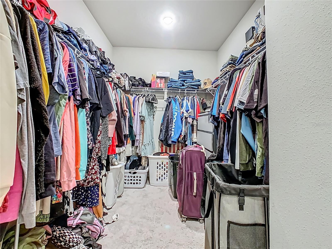
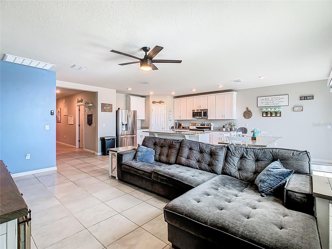
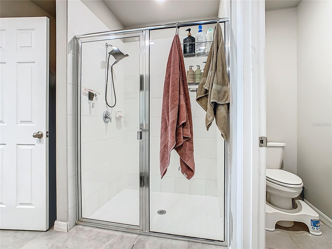
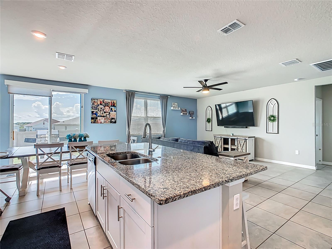
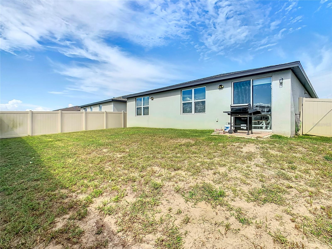
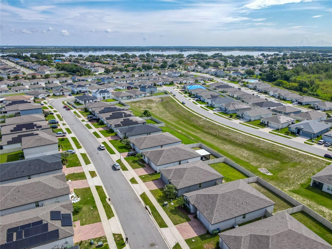
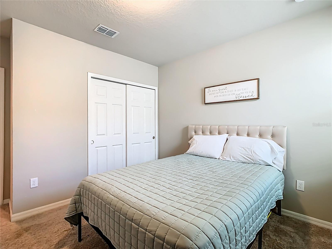
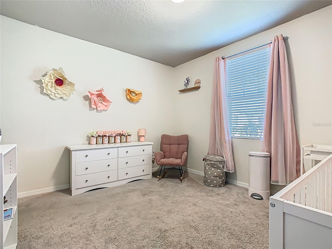
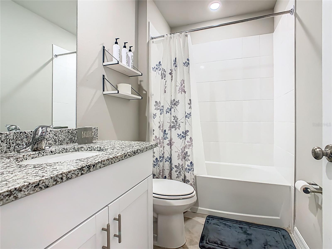
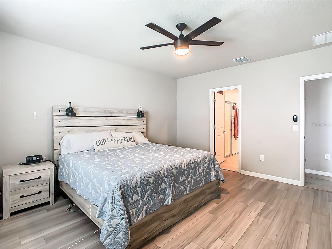
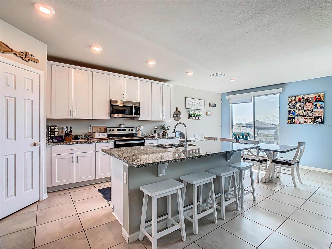
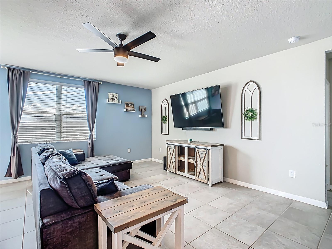
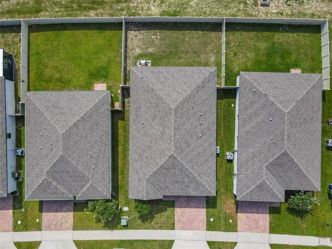
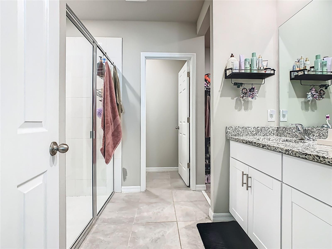
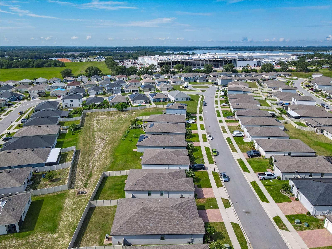
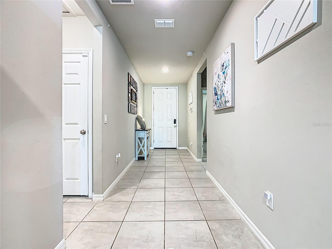
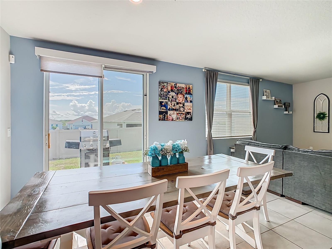
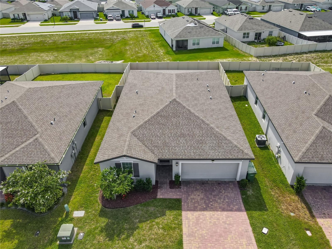
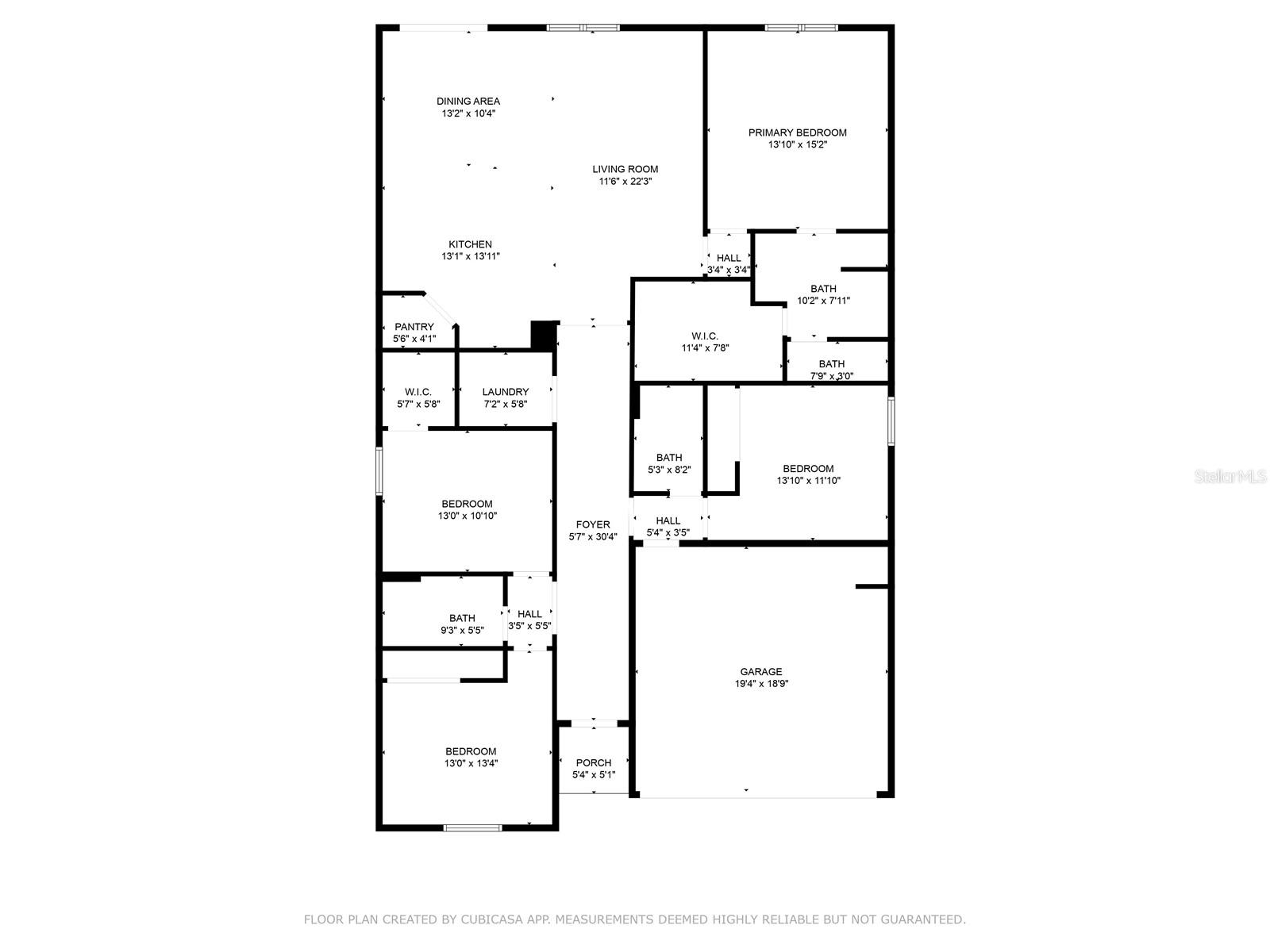
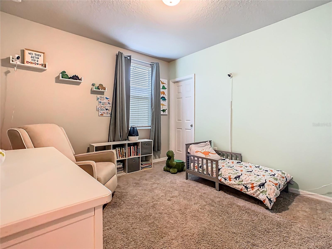
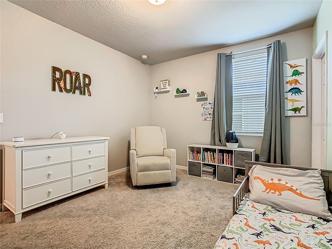
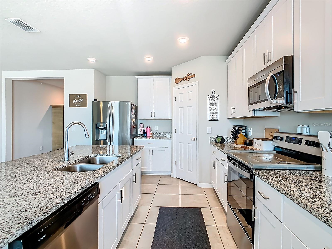
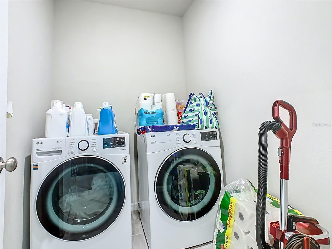
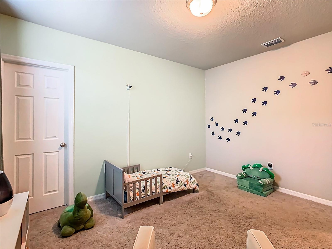
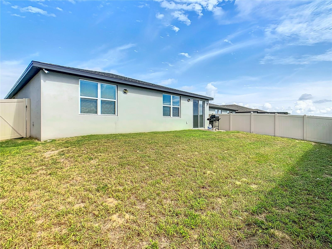
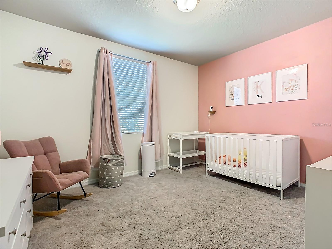
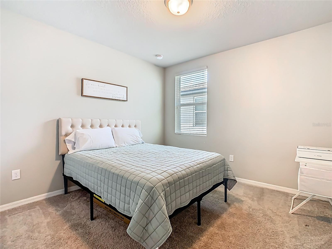
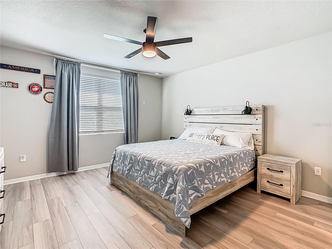
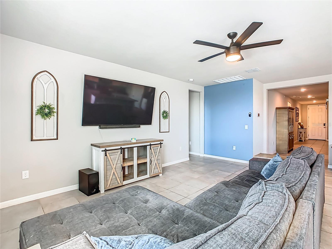
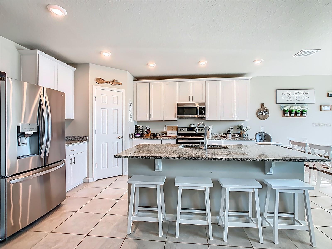
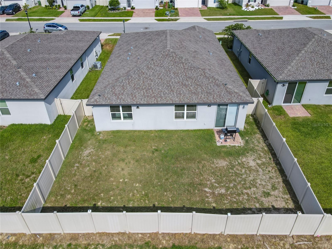
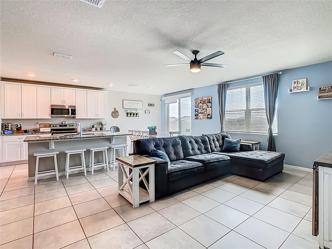
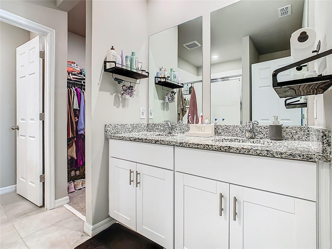
Active
501 MCKENNA DR
$305,000
Features:
Property Details
Remarks
Discover one of the best values in Winter Haven. This modern, move-in-ready home offers exceptional space, thoughtful design, and stylish finishes at an unbeatable price. Located in a quiet community, it features clean curb appeal, a paved driveway, and a fully fenced backyard ready for outdoor living. Inside, the split floor plan offers privacy and comfort, with a spacious primary suite on one side and secondary bedrooms on the other. The open-concept living area brings together a bright family room, a large dining space, and a gorgeous kitchen with granite countertops, stainless steel appliances, shaker cabinets, and a walk-in pantry. The oversized island with bar seating makes it perfect for entertaining or casual meals. The primary bedroom includes a walk-in closet and a private en-suite bathroom with a dual sink granite vanity. Tile flooring flows throughout the main living areas, and the home includes a dedicated laundry room with upgraded front-load washer and dryer. The fenced backyard offers plenty of room to enjoy the Florida sunshine whether you're hosting a barbecue, letting pets roam, or planning future upgrades. This home delivers incredible value and space for the price. Schedule your private tour today.
Financial Considerations
Price:
$305,000
HOA Fee:
199
Tax Amount:
$2690
Price per SqFt:
$153.42
Tax Legal Description:
LUCERNE PARK RESERVE PB 176 PGS 43-49 LOT 220
Exterior Features
Lot Size:
5663
Lot Features:
N/A
Waterfront:
No
Parking Spaces:
N/A
Parking:
N/A
Roof:
Shingle
Pool:
No
Pool Features:
N/A
Interior Features
Bedrooms:
4
Bathrooms:
3
Heating:
Central
Cooling:
Central Air
Appliances:
Dishwasher, Range
Furnished:
No
Floor:
Carpet, Ceramic Tile
Levels:
One
Additional Features
Property Sub Type:
Single Family Residence
Style:
N/A
Year Built:
2021
Construction Type:
Block, Stucco
Garage Spaces:
Yes
Covered Spaces:
N/A
Direction Faces:
West
Pets Allowed:
Yes
Special Condition:
None
Additional Features:
Other, Sidewalk
Additional Features 2:
Buyer and Buyers agent to Verify Restrictions with HOA
Map
- Address501 MCKENNA DR
Featured Properties