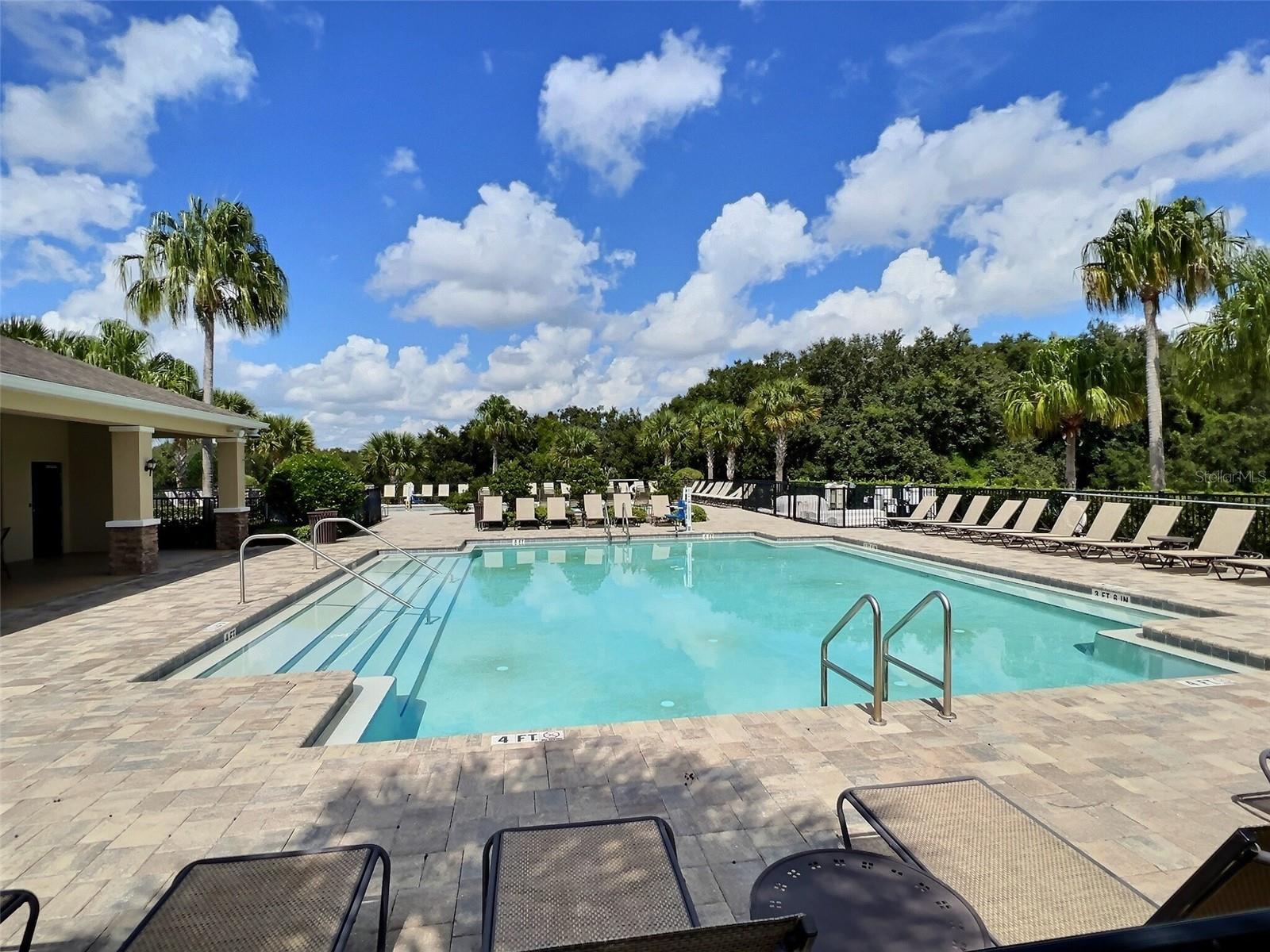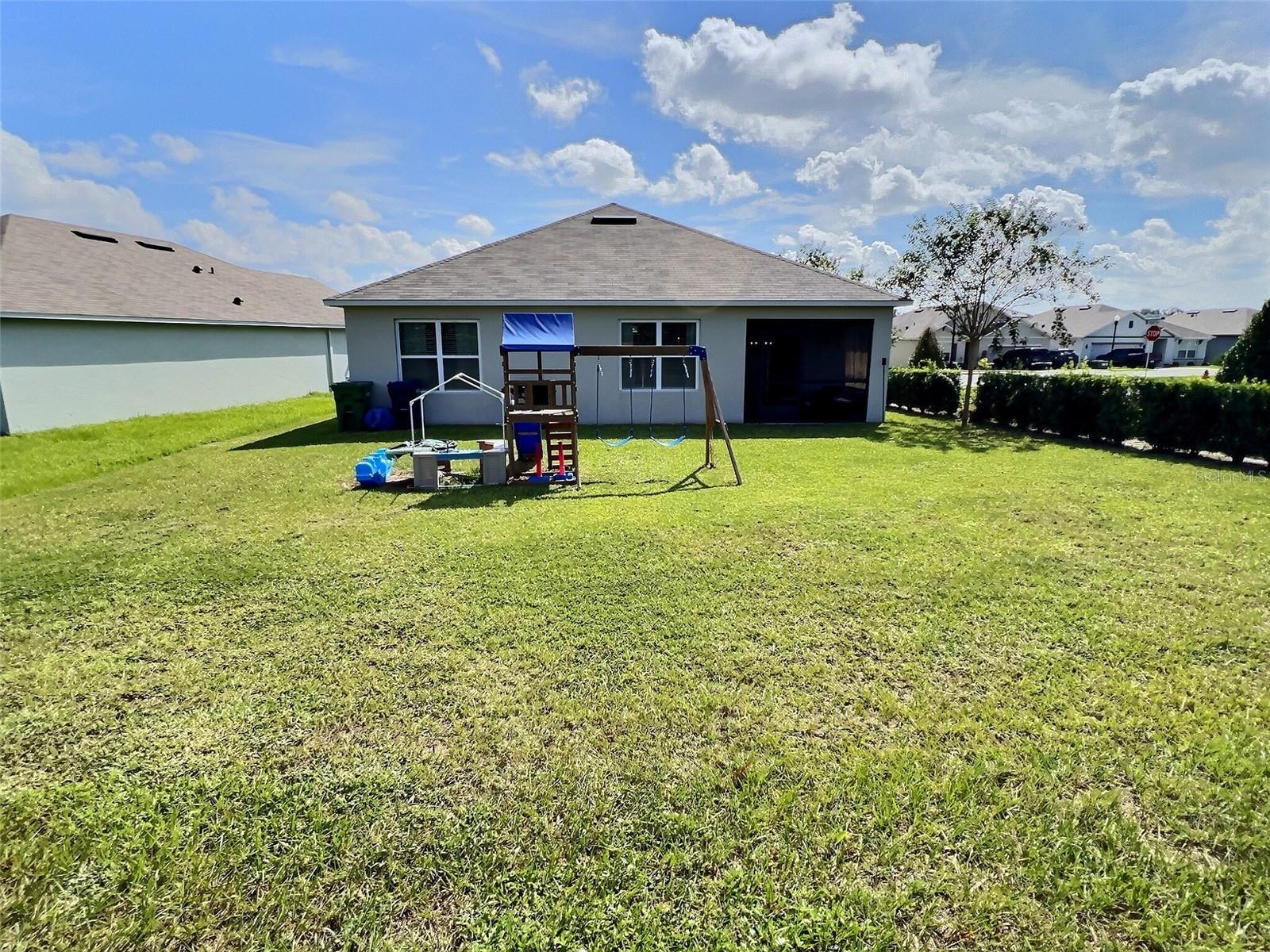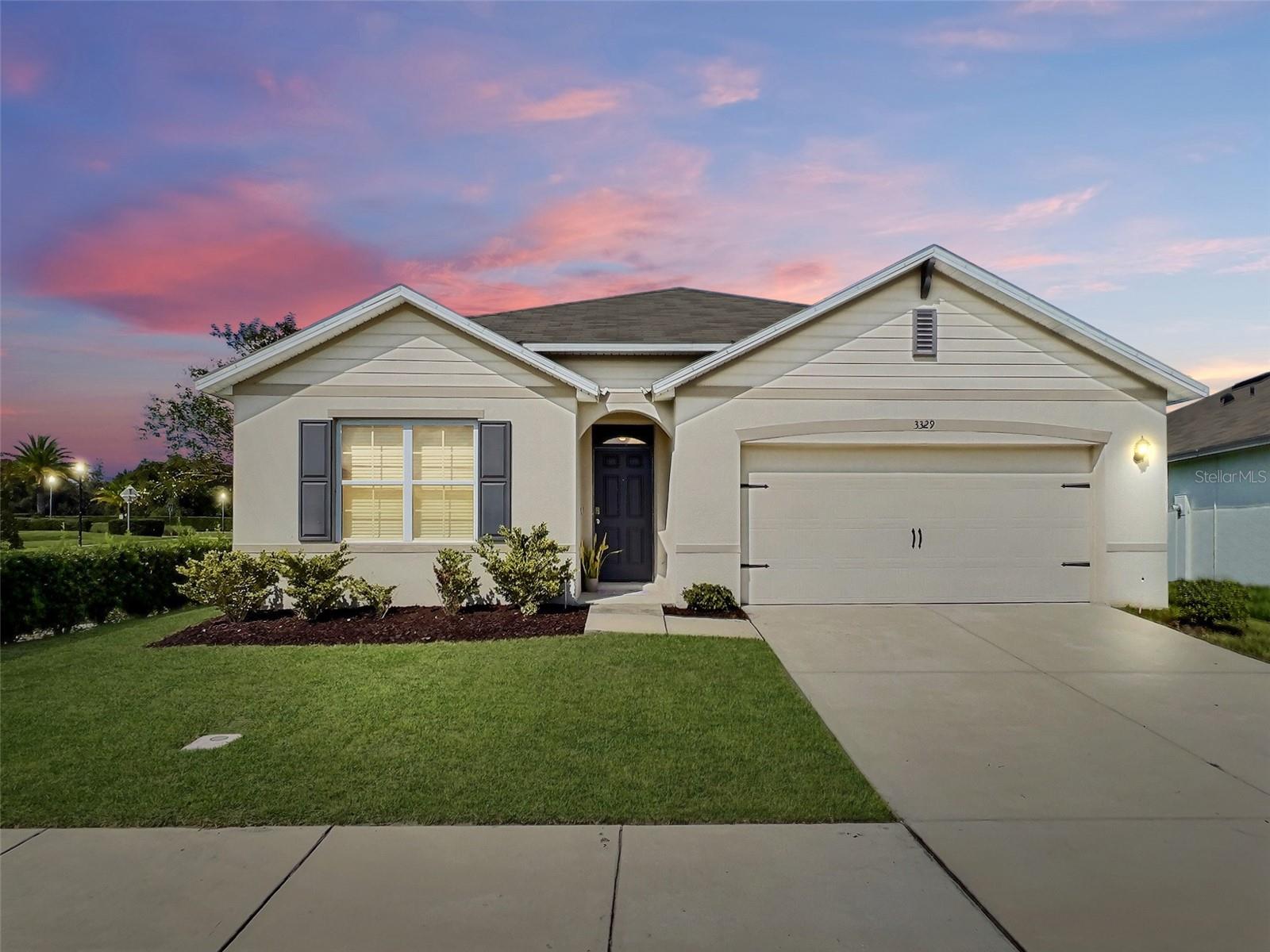



















































Active
3329 ROYAL TERN DR
$314,900
Features:
Property Details
Remarks
Welcome to this stunning 4-bedroom, 2-bathroom gem located on a corner lot on the desirable community of Lakeside Landings in Winter Haven. Step inside this 2020 home to discover a bright and open-concept layout, where spacious living areas flow effortlessly, ideal for both cozy family time and lively get-togethers. Sunlight pours through the large windows, illuminating the modern finishes that bring an active vibe to every corner of the home. The kitchen is a chef’s delight, featuring stainless steel appliances, a large island, and an open design that keeps you connected with the dining and living areas—perfect for entertaining! Unwind on your covered patio, an ideal spot for quiet mornings or evening relaxation. With only one immediate neighbor, enjoy a little extra privacy in your backyard oasis. In this community you'll have access to resort-style amenities including 2 sparkling pools, cabana, and a playground that’s a dream for the little ones. And when it's time to venture out, you'll love the convenience of being near major highways, top-rated restaurants, and exciting theme parks. **Schedule your showing appointment today and don't forget to ask how to obtain a Free Appraisal**
Financial Considerations
Price:
$314,900
HOA Fee:
135
Tax Amount:
$5781.03
Price per SqFt:
$168.67
Tax Legal Description:
LAKESIDE LANDINGS PHASE 3 PB 168 PGS 5-7 LOT 30
Exterior Features
Lot Size:
5750
Lot Features:
Corner Lot, Landscaped, Sidewalk, Paved
Waterfront:
No
Parking Spaces:
N/A
Parking:
Driveway, Garage Door Opener
Roof:
Shingle
Pool:
No
Pool Features:
N/A
Interior Features
Bedrooms:
4
Bathrooms:
2
Heating:
Central, Heat Pump
Cooling:
Central Air
Appliances:
Dishwasher, Disposal, Dryer, Microwave, Range, Refrigerator, Washer
Furnished:
Yes
Floor:
Carpet, Ceramic Tile
Levels:
One
Additional Features
Property Sub Type:
Single Family Residence
Style:
N/A
Year Built:
2020
Construction Type:
Stucco
Garage Spaces:
Yes
Covered Spaces:
N/A
Direction Faces:
East
Pets Allowed:
No
Special Condition:
None
Additional Features:
Sidewalk, Sliding Doors, Sprinkler Metered
Additional Features 2:
Please verify lease restrictions with the HOA
Map
- Address3329 ROYAL TERN DR
Featured Properties