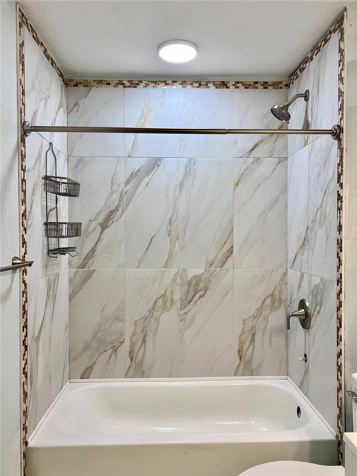
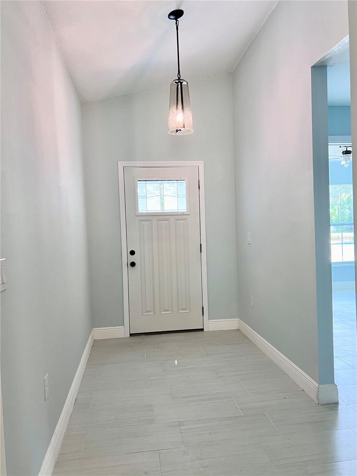
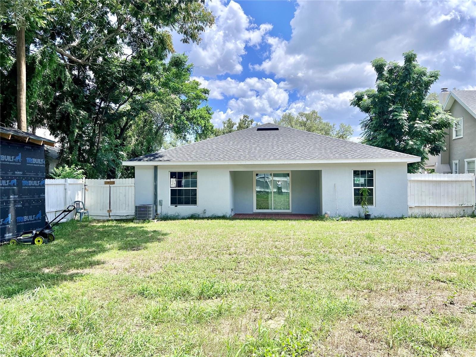
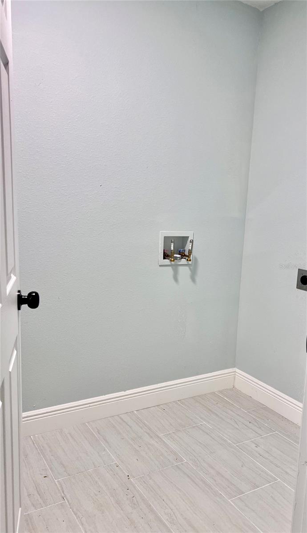
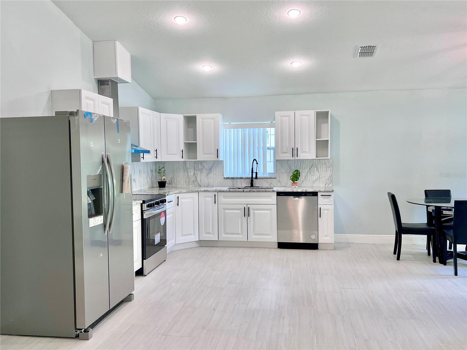
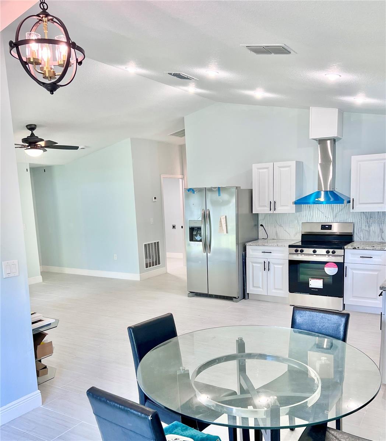
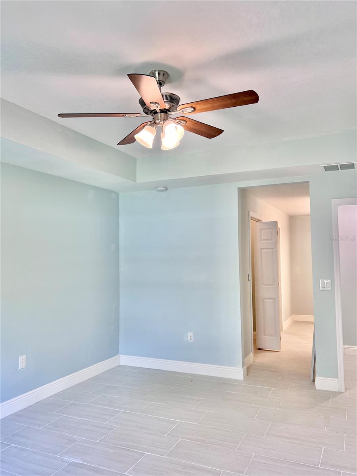
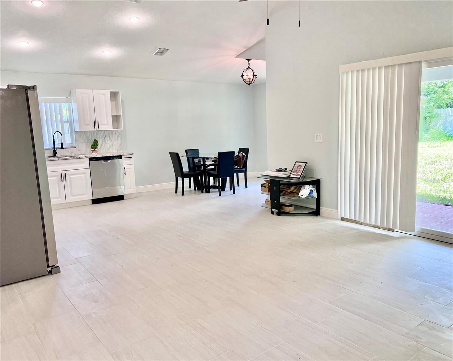
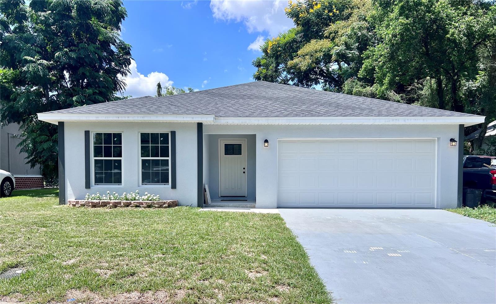
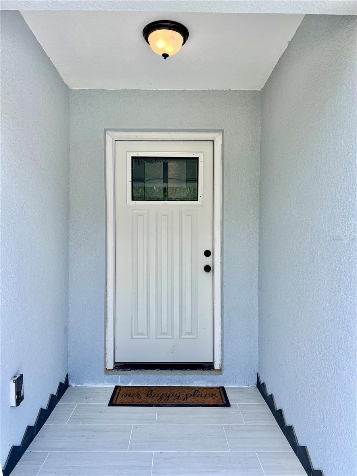
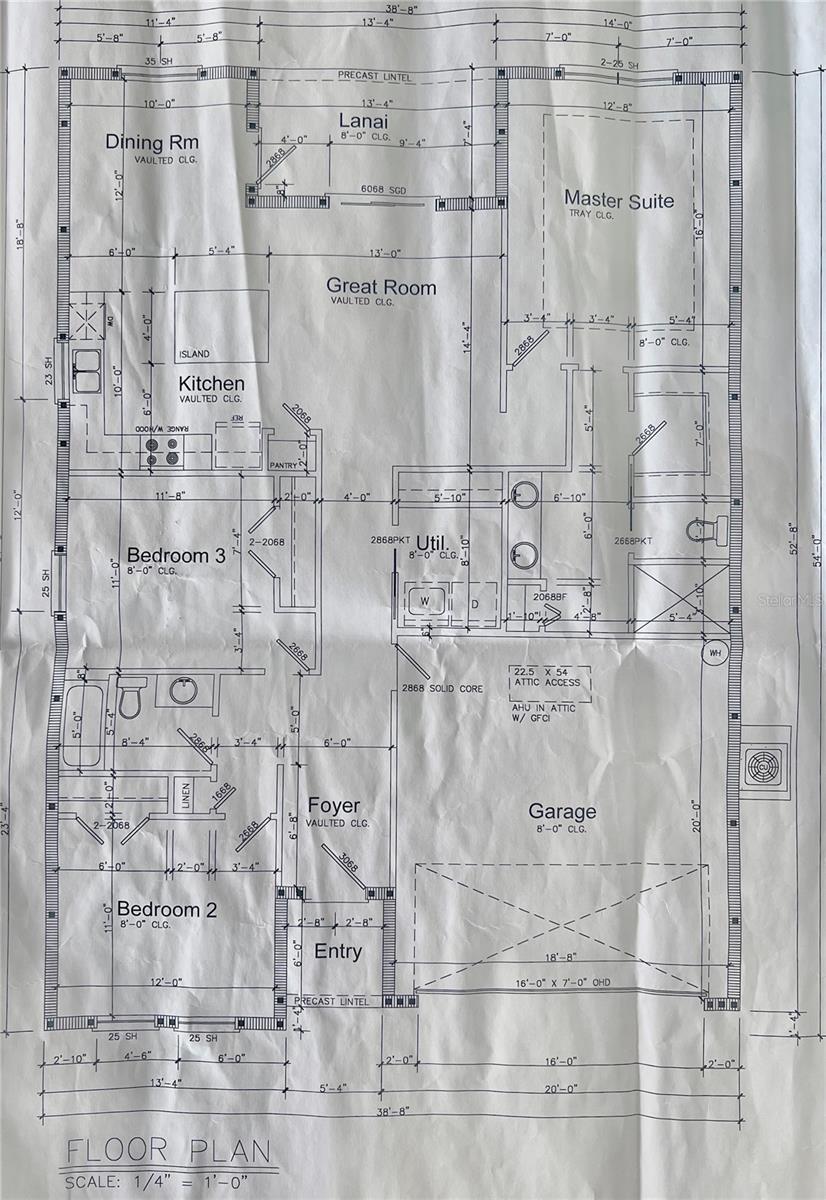
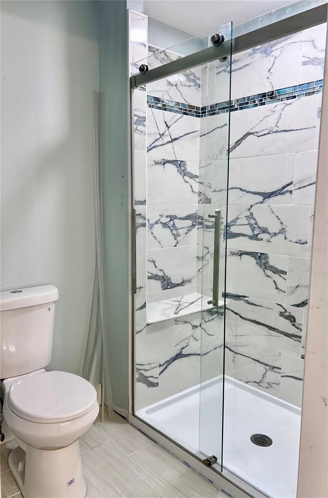
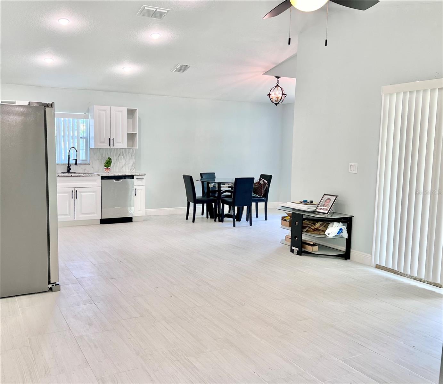
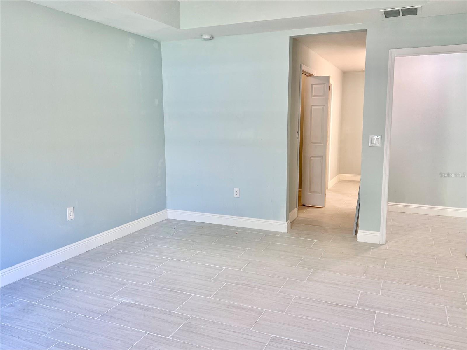
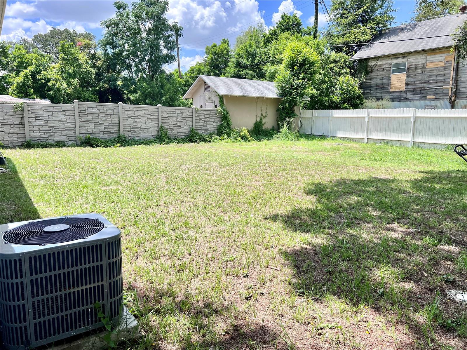
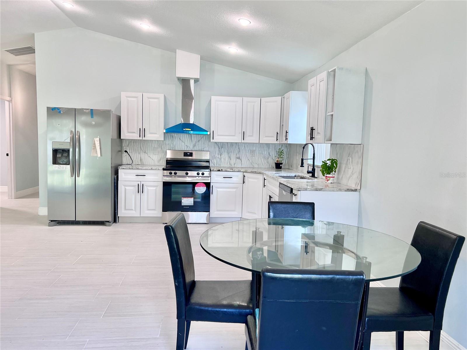
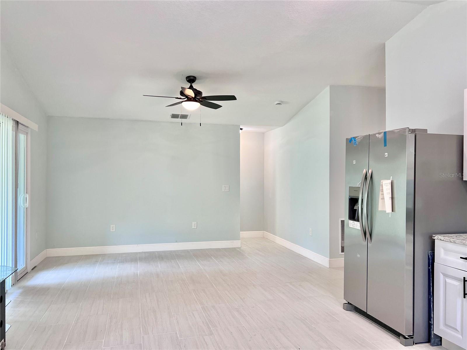
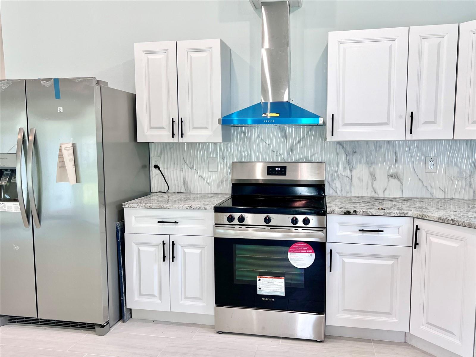
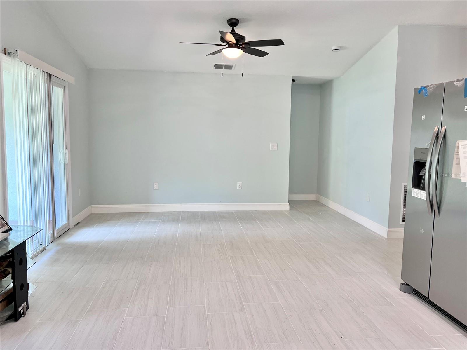
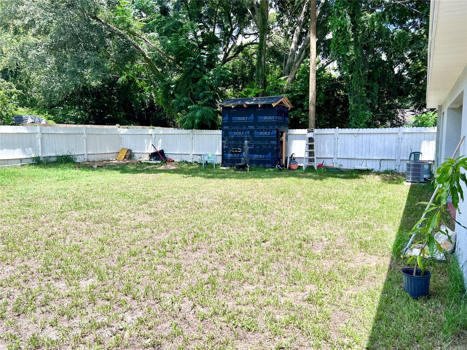
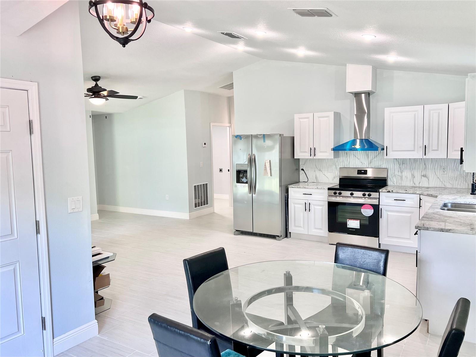
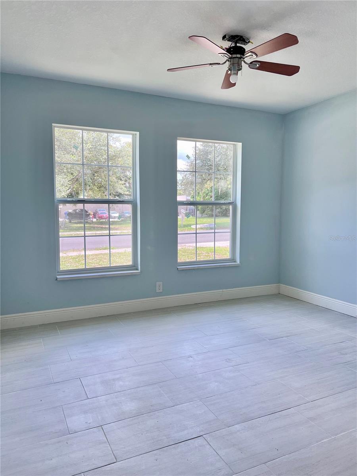
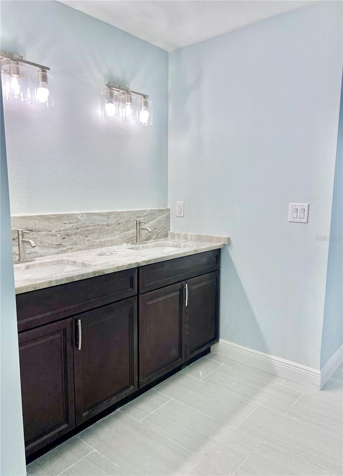
Active
319 AVENUE A NE
$325,000
Features:
Property Details
Remarks
New construction home in Winter Haven. This newly constructed, single-story gem is perfectly situated just a short distance from downtown, hospitals, restaurants and stores allowing you to enjoy both the tranquility of suburban living and the vibrancy of city amenities. Step inside to discover an inviting open floor plan designed for seamless living and entertaining. The spacious living area flows effortlessly into the dining and kitchen spaces, creating a warm and welcoming atmosphere. High ceilings enhance the sense of openness, while elegant ceramic tile flooring runs throughout the home, providing both style and easy maintenance. The heart of this home is the kitchen, which boasts sleek granite countertops and a full suite of stainless steel appliances. The master suite is a true retreat, featuring a beautiful tray ceiling that adds a touch of sophistication. The ensuite bathroom is designed with relaxation in mind, standing shower and double vanity sinks with contemporary fixtures and finishes. With three well-sized bedrooms and two bathrooms, this home provides ample space for family and guests. Each room is thoughtfully designed to maximize comfort and functionality, ensuring that everyone has their own private sanctuary. The outdoor space complements the interior perfectly with large back yard and wood fence provide a serene environment for enjoying your mornings or evenings.
Financial Considerations
Price:
$325,000
HOA Fee:
N/A
Tax Amount:
$425.76
Price per SqFt:
$213.68
Tax Legal Description:
WINTER HAVEN HEIGHTS PB 1 PG 69 BLK 6 LOT 11
Exterior Features
Lot Size:
7370
Lot Features:
N/A
Waterfront:
No
Parking Spaces:
N/A
Parking:
N/A
Roof:
Shingle
Pool:
No
Pool Features:
N/A
Interior Features
Bedrooms:
3
Bathrooms:
2
Heating:
Central
Cooling:
Central Air
Appliances:
Dishwasher, Range, Refrigerator
Furnished:
Yes
Floor:
Ceramic Tile
Levels:
One
Additional Features
Property Sub Type:
Single Family Residence
Style:
N/A
Year Built:
2024
Construction Type:
Other, Stucco
Garage Spaces:
Yes
Covered Spaces:
N/A
Direction Faces:
South
Pets Allowed:
No
Special Condition:
None
Additional Features:
Sliding Doors
Additional Features 2:
N/A
Map
- Address319 AVENUE A NE
Featured Properties