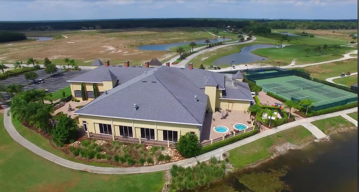
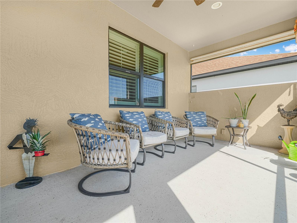
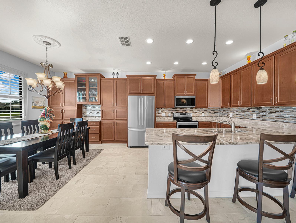
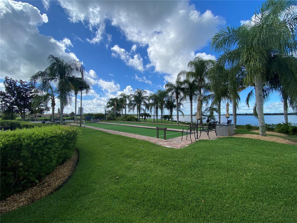
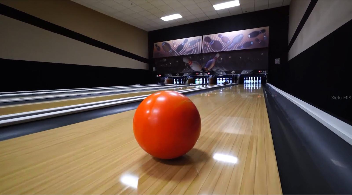
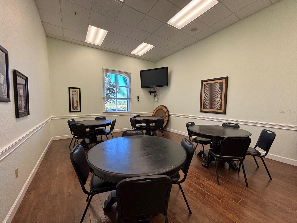
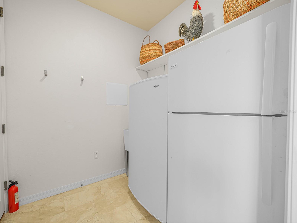
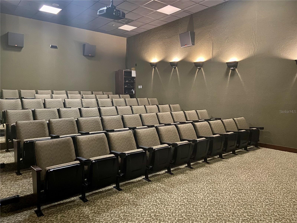
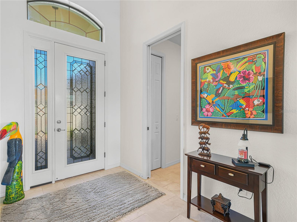
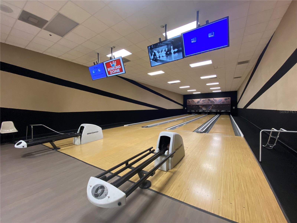
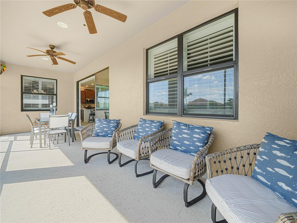
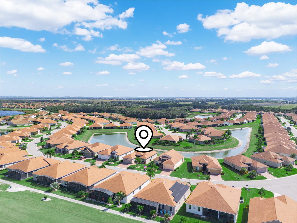
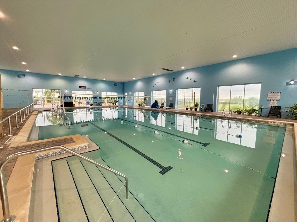
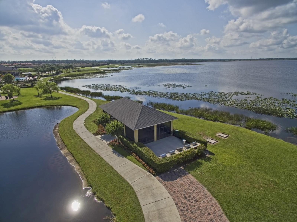
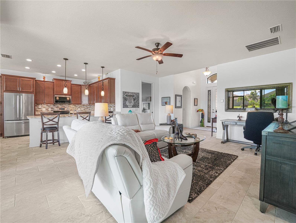
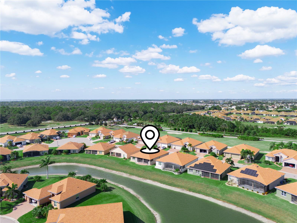
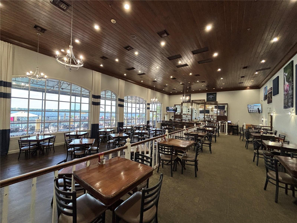
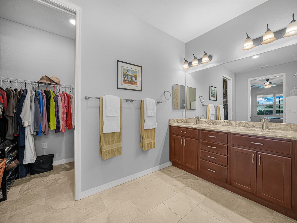
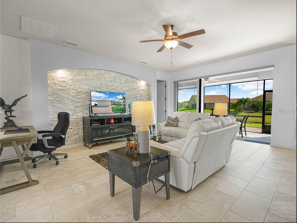
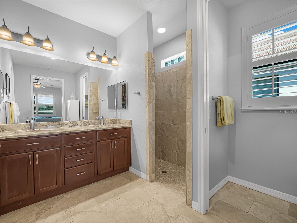
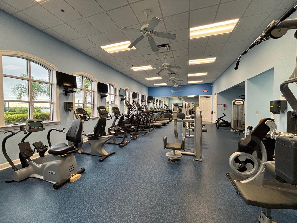
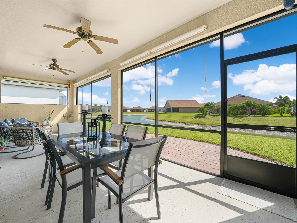
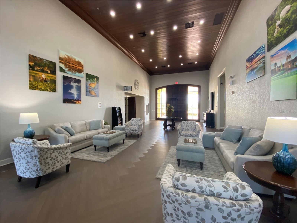
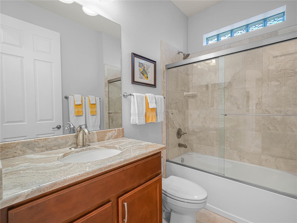
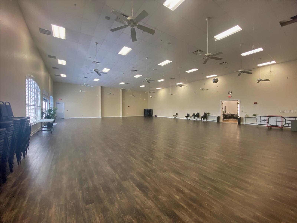
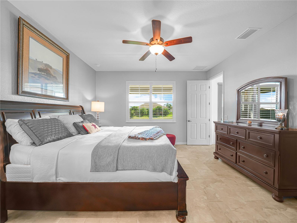
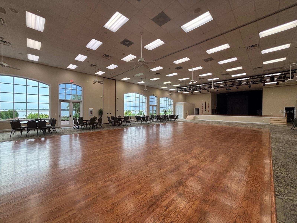
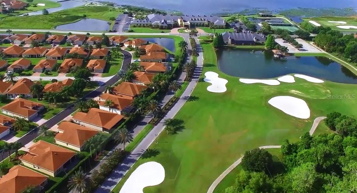
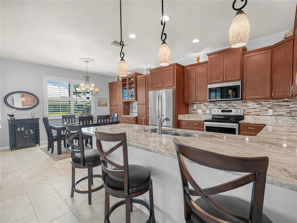
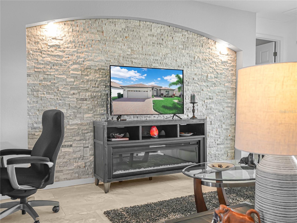
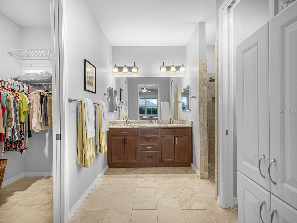
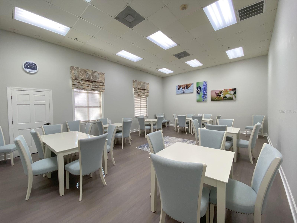
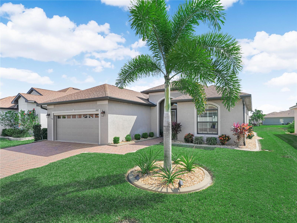
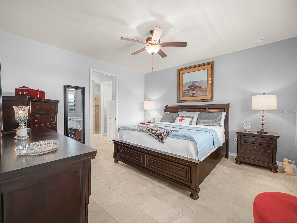
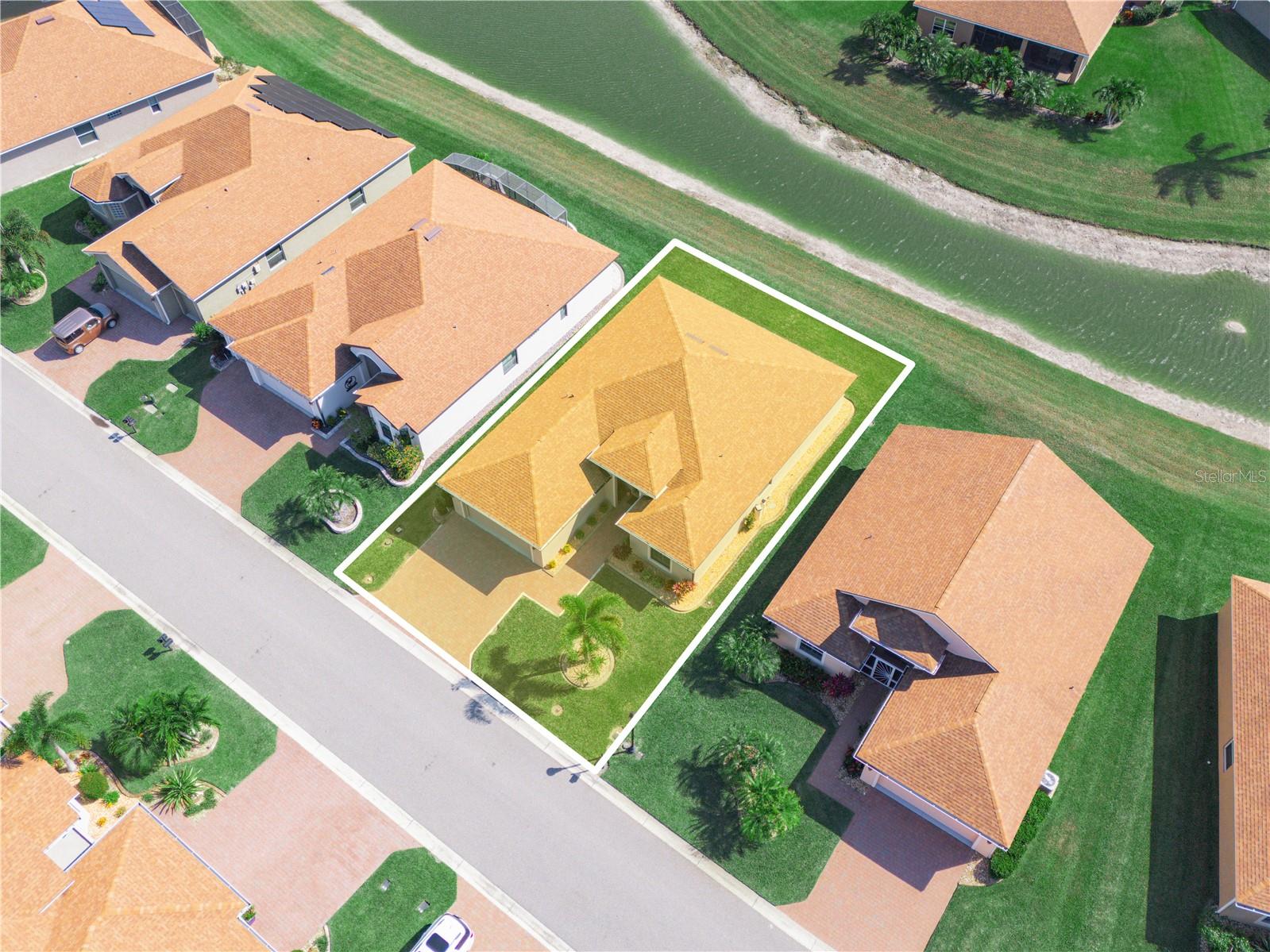
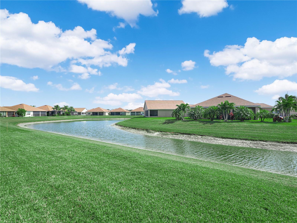
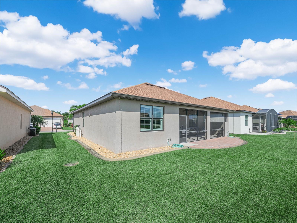
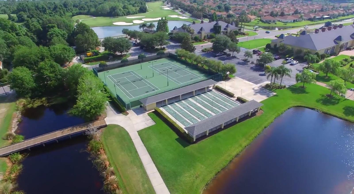
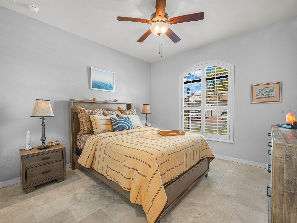
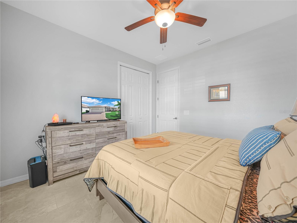
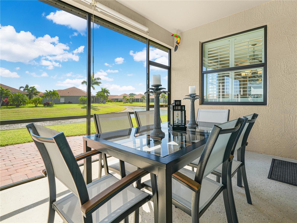
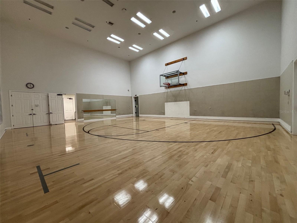
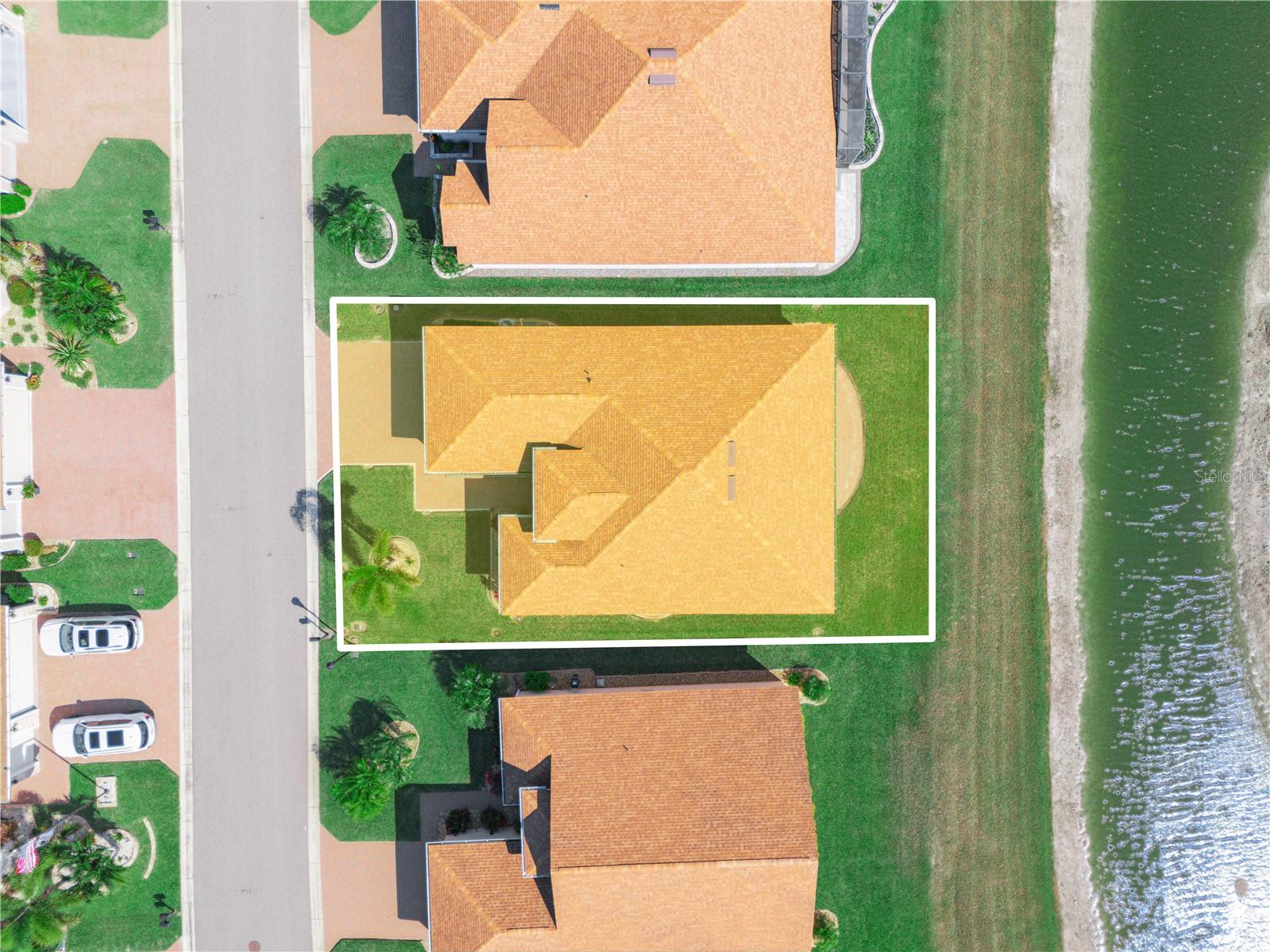
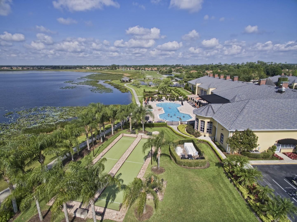
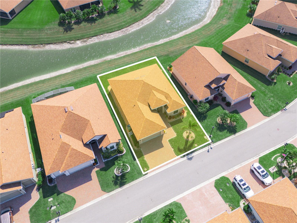
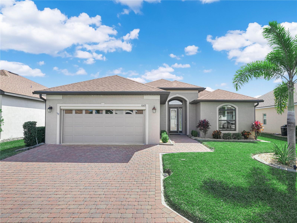
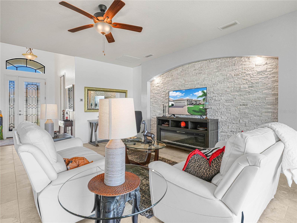
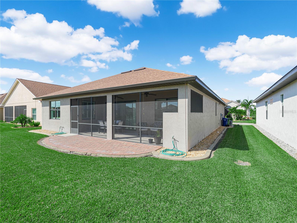
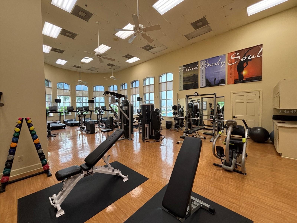
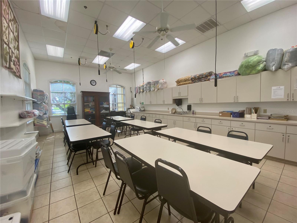
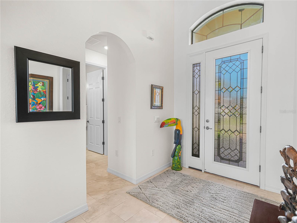
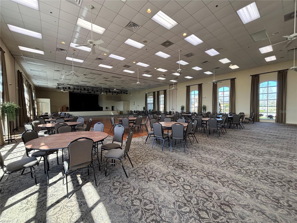
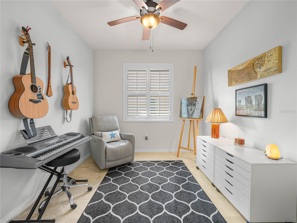
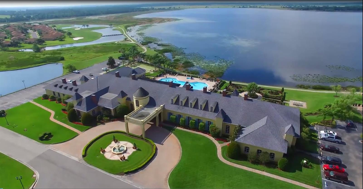
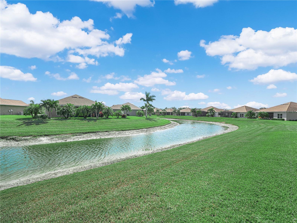
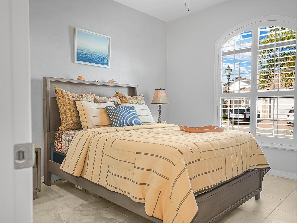
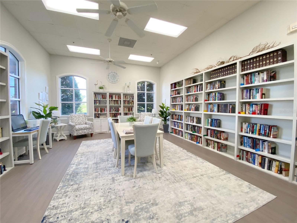
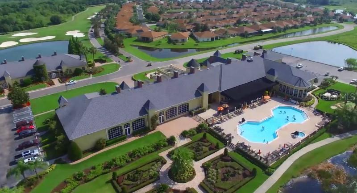
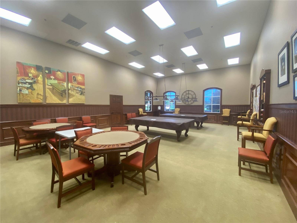
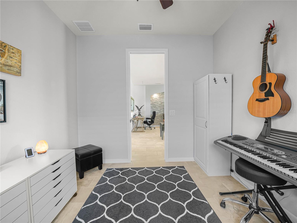
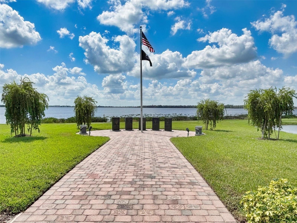
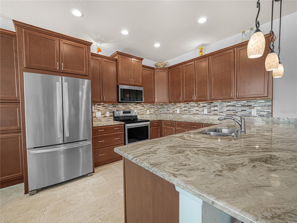
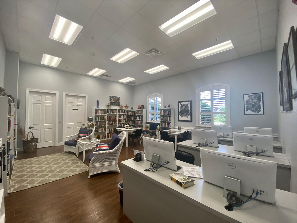
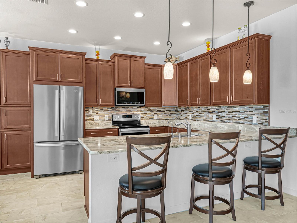
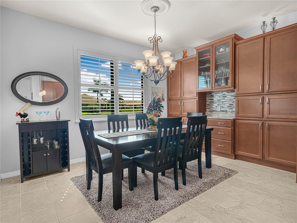
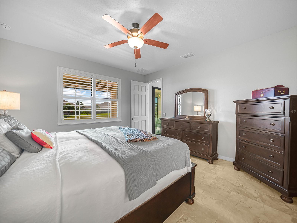
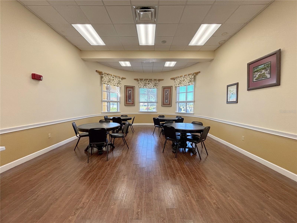
Active
1069 SAWGRASS DR
$375,000
Features:
Property Details
Remarks
BEAUTIFUL, WELL MAINTAINED HOME with POND VIEW. Located behind the secure gates of Lake Ashton, a Florida retirement community, this Callaway Floor Plan offers Upgrades, Upgrades, Upgrades! Built in 2020 this 2 Bed/2 Bath home with separate Den/Office offers 1,688 sq.ft. living area with an EXTENDED GARAGE. This bright & airy home has excellent curb appeal with a widened paver driveway; Poured curbing and rock outlines the home and beautifully landscaped areas. The gutter system on the home is a bonus. A widened walk way leads to the Front Door with Beveled glass, sidelight and glass above. A retractable screen on the front door provides an opportunity for air to flow freely throughout the home. As you step into this home with tile floor throughout you'll appreciate the natural beauty it offers. To the right of the entrance is a hallway that leads to the Guest Bedroom, two linen closets and Guest Bath. To the left of the entrance is a Flex Room with Wash Sink and Storage Closet. The guest bath features a Shower/Tub combo with glass door enclosure and a glass block above, Comfort Height Vanity with Granite Counter Top, Drawers and Cabinets. The Guest Bedroom has Plantation Shutters and a Built in Closet. Friends and Family will appreciate the privacy of this split plan home. The spacious Living Room with stone accent wall flows nicely with the Kitchen and Dining areas. The Kitchen, a Chef's delight, features a Granite counter top, RO System at the Kitchen Sink, One level breakfast bar area with Pendant lighting, Tiled backsplash, Under counter lighting, 42" cabinets with moulding trim, SS Appliances and Wall of cabinets with Wet Bar that extends into the dining area. An upper cabinet offers glass doors for you to display your attractive dining pieces. The Primary Suite features Plantation Shutters with a pond view. The Primary Bath showcases a Walk In Shower with glass block above, Dual Sink Comfort Height Vanity with Drawers and Cabinets and Granite Counter Top; Separate water closet and Spacious Walk In Closet with Pocket Door, which gives you more wall space in the Closet and Bath area. The Primary Suite is the perfect retreat after a long day playing golf, pickleball, tennis or simply watching a movie in the theater at the Clubhouse. The covered and screened lanai is accessible thru the triple sliders in the living room and offers manual drop down shades. You'll enjoy the pond view from your screened lanai with privacy wall and the additional paver area. Additional upgrades in this home include cable connections in all rooms, water softener, overhead racks in the garage, automatic screen on the insulated garage door, 8 Ft. Doors in the home and MORE. Ask for the complete list of upgrades!! This home is a MUST SEE! Lake Ashton offers an exciting lifestyle with planned activities and the amenities are exceptional. Residents enjoy a large Clubhouse with Movie Theater, Restaurant, Outdoor Heated Pool, Card, Craft and Billiards, Bowling Lanes, Fitness Center, Bocce, Tennis and Grand Ballroom. The Health and Fitness Center has a large indoor heated pool, fitness center, card, craft and billiards, Pickle Ball, Tennis, Indoor 1/2 Court Basketball and Indoor Full Court Racquetball. Lake Ashton, a friendly Florida 55+ community is close to shopping, restaurants, medical and entertainment. Come see this home and community today.
Financial Considerations
Price:
$375,000
HOA Fee:
60
Tax Amount:
$4022
Price per SqFt:
$222.16
Tax Legal Description:
LAKE ASHTON WEST PHASE II SOUTH PB 163 PG 40-46 LOT 814
Exterior Features
Lot Size:
5998
Lot Features:
Landscaped, Paved
Waterfront:
No
Parking Spaces:
N/A
Parking:
Driveway, Garage Door Opener
Roof:
Shingle
Pool:
No
Pool Features:
N/A
Interior Features
Bedrooms:
2
Bathrooms:
2
Heating:
Central, Electric
Cooling:
Central Air
Appliances:
Dishwasher, Disposal, Dryer, Electric Water Heater, Microwave, Range, Refrigerator, Washer, Water Softener
Furnished:
Yes
Floor:
Tile
Levels:
One
Additional Features
Property Sub Type:
Single Family Residence
Style:
N/A
Year Built:
2020
Construction Type:
Block, Stucco
Garage Spaces:
Yes
Covered Spaces:
N/A
Direction Faces:
North
Pets Allowed:
No
Special Condition:
None
Additional Features:
Rain Gutters, Sliding Doors
Additional Features 2:
At least one person in the home must be 55+ years of age. Please refer to the CC&R's for more information
Map
- Address1069 SAWGRASS DR
Featured Properties