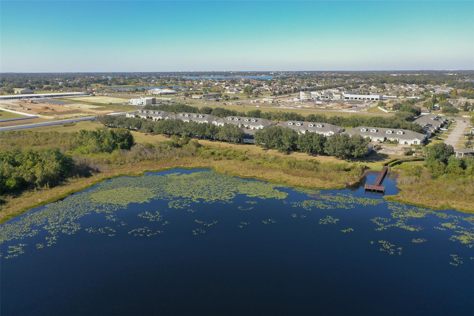
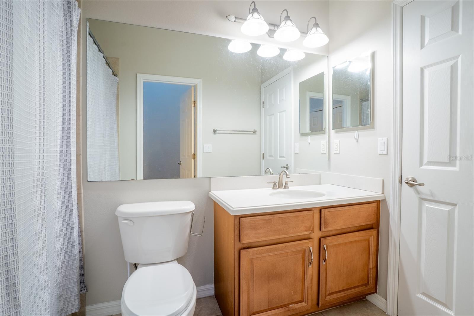
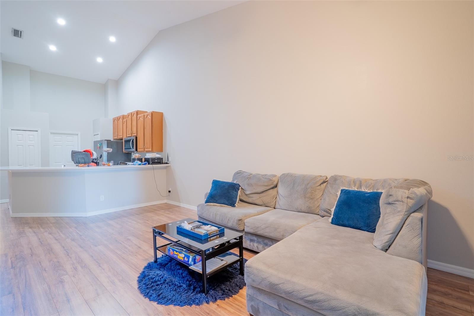
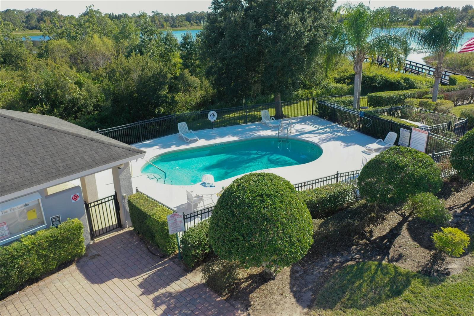
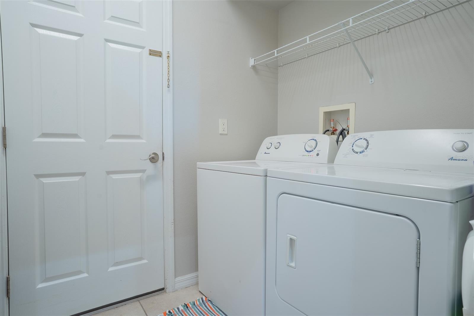
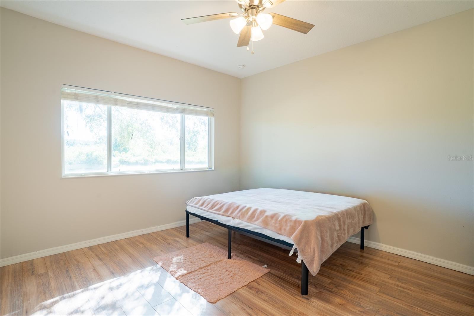
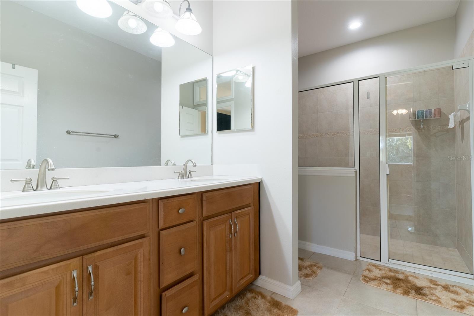
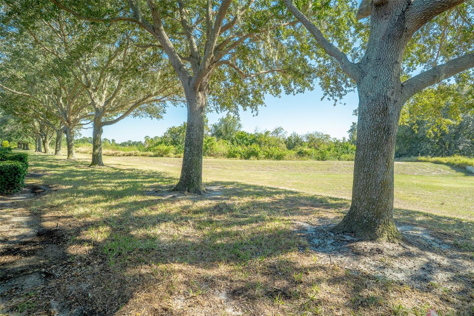
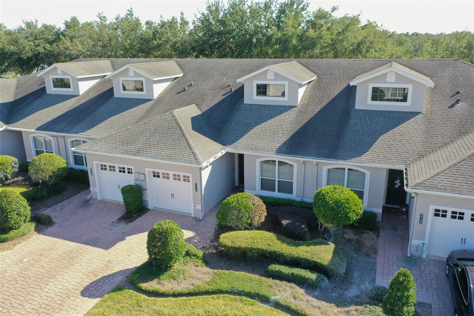
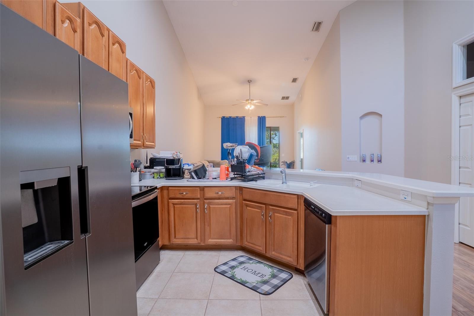
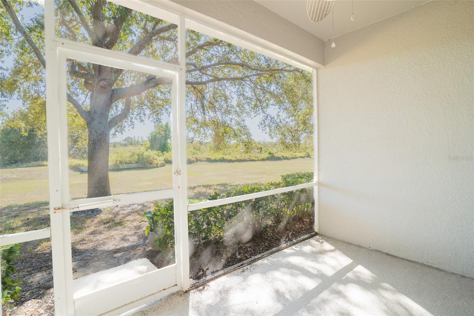
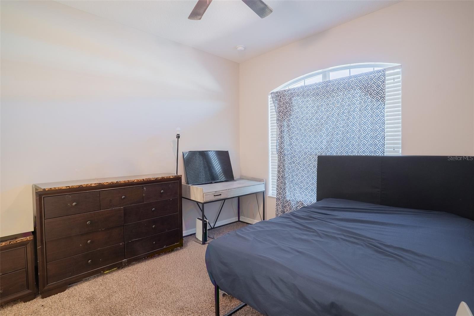
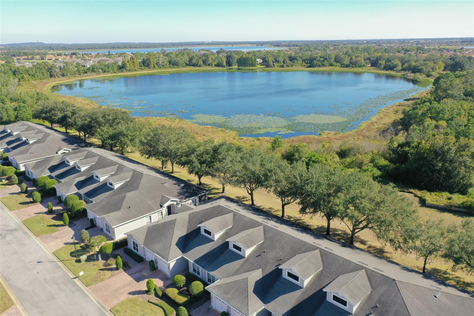
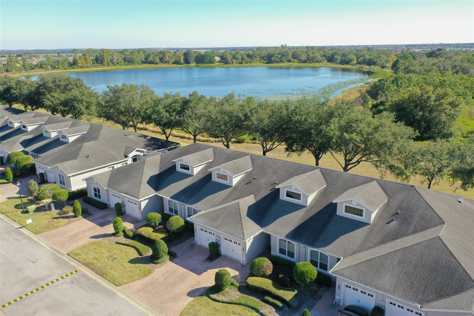
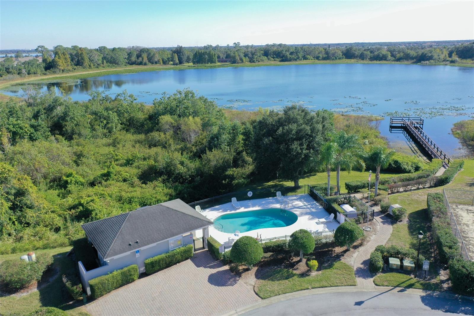
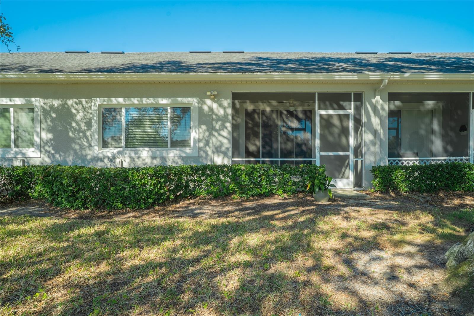
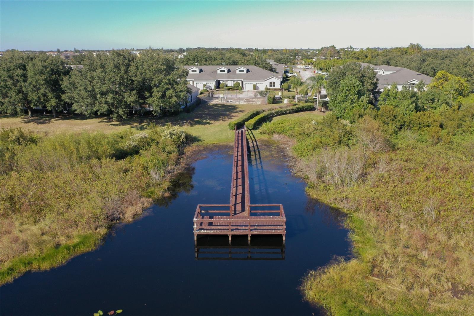
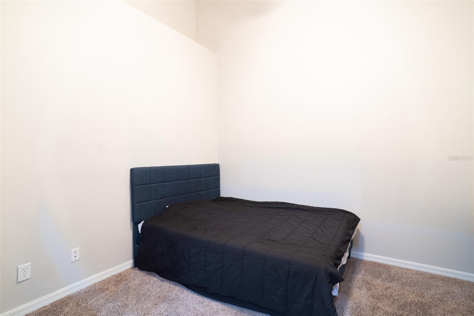
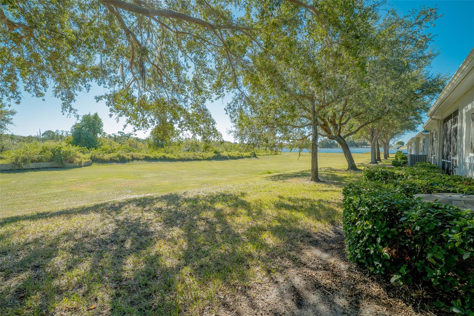
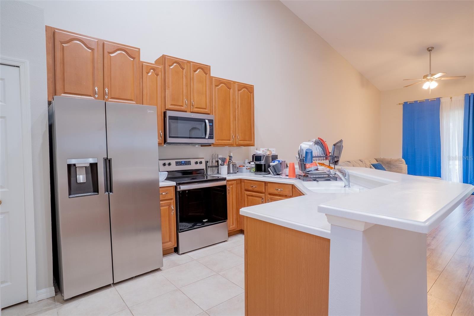
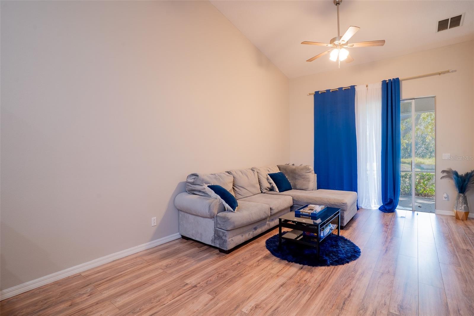
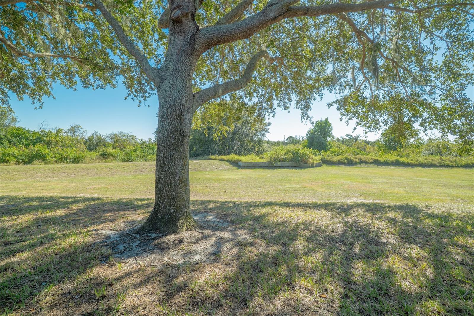
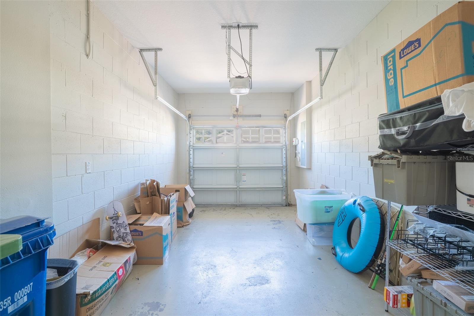
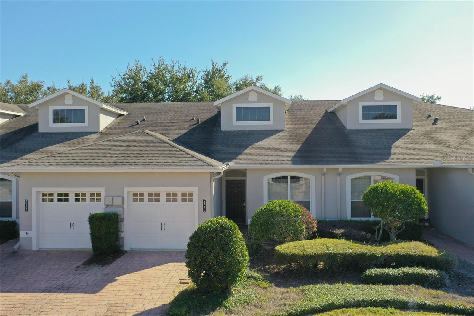
Active
2739 RUTLEDGE CT
$229,800
Features:
Property Details
Remarks
Welcome to this charming three-bedroom, two-bath townhome nestled in the desirable Traditions neighborhood. Experience the allure of open-concept living with beautiful laminate flooring throughout, enhancing the spacious feel of the home. A convenient laundry room is thoughtfully located between the kitchen and the garage, adding to the functionality of the layout. The split-bedroom design ensures privacy, with a primary suite featuring an en suite bathroom complete with a large walk-in shower and a generous walk-in closet. Two additional guest bedrooms share a full bath, making this home perfect for families or guests. The kitchen boasts solid surface countertops, stainless steel appliances, and a convenient closet pantry. Enjoy seamless indoor-outdoor living as sliding doors from the living room open onto a screened lanai with picturesque views of Lake Reeves. The backyard is a serene nature preserve, ensuring your peaceful retreat remains undisturbed. Additional highlights include a single-car garage with an opener and low HOA fees that cover cable, internet, lawn care, and access to community amenities such as a pool and fishing pier. Located just one mile from Legoland and close to shopping, with a new Publix and a variety of restaurants and entertainment options nearby, this home offers the perfect blend of comfort and convenience.
Financial Considerations
Price:
$229,800
HOA Fee:
250
Tax Amount:
$3389.52
Price per SqFt:
$161.95
Tax Legal Description:
TRADITIONS PHASE 1 PLAT BOOK 131 PGS 47 THRU 54 LOT 297
Exterior Features
Lot Size:
3202
Lot Features:
N/A
Waterfront:
No
Parking Spaces:
N/A
Parking:
Driveway, Garage Door Opener
Roof:
Shingle
Pool:
No
Pool Features:
N/A
Interior Features
Bedrooms:
3
Bathrooms:
2
Heating:
Central, Electric
Cooling:
Central Air
Appliances:
Microwave, Range, Refrigerator
Furnished:
No
Floor:
Ceramic Tile, Laminate
Levels:
One
Additional Features
Property Sub Type:
Townhouse
Style:
N/A
Year Built:
2006
Construction Type:
Block, Stucco
Garage Spaces:
Yes
Covered Spaces:
N/A
Direction Faces:
North
Pets Allowed:
Yes
Special Condition:
None
Additional Features:
Lighting, Rain Gutters, Sliding Doors, Sprinkler Metered
Additional Features 2:
All info is deemed reliable but should be verified with the HOA and or the county by the buyer and their agent.
Map
- Address2739 RUTLEDGE CT
Featured Properties