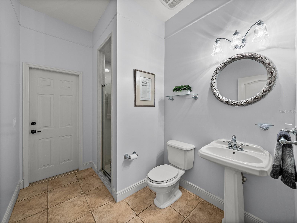
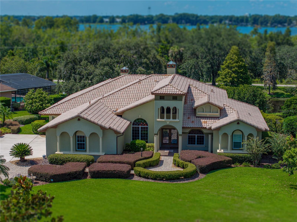
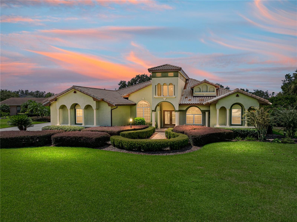
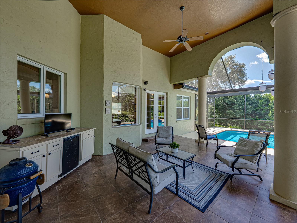
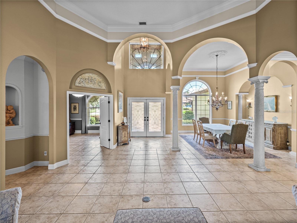
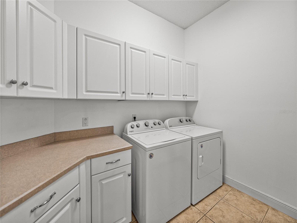
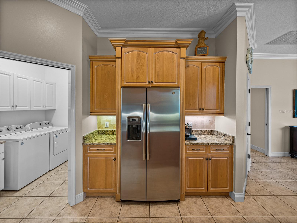
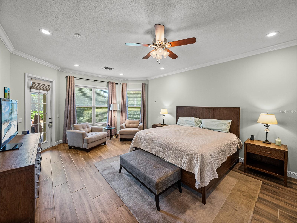
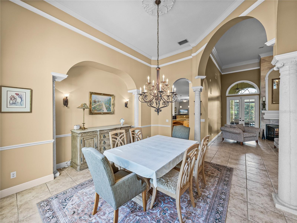
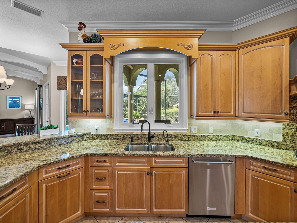
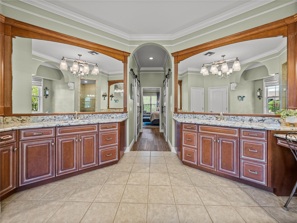
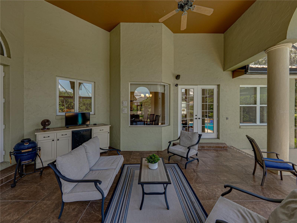
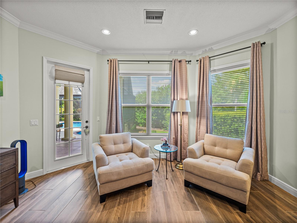
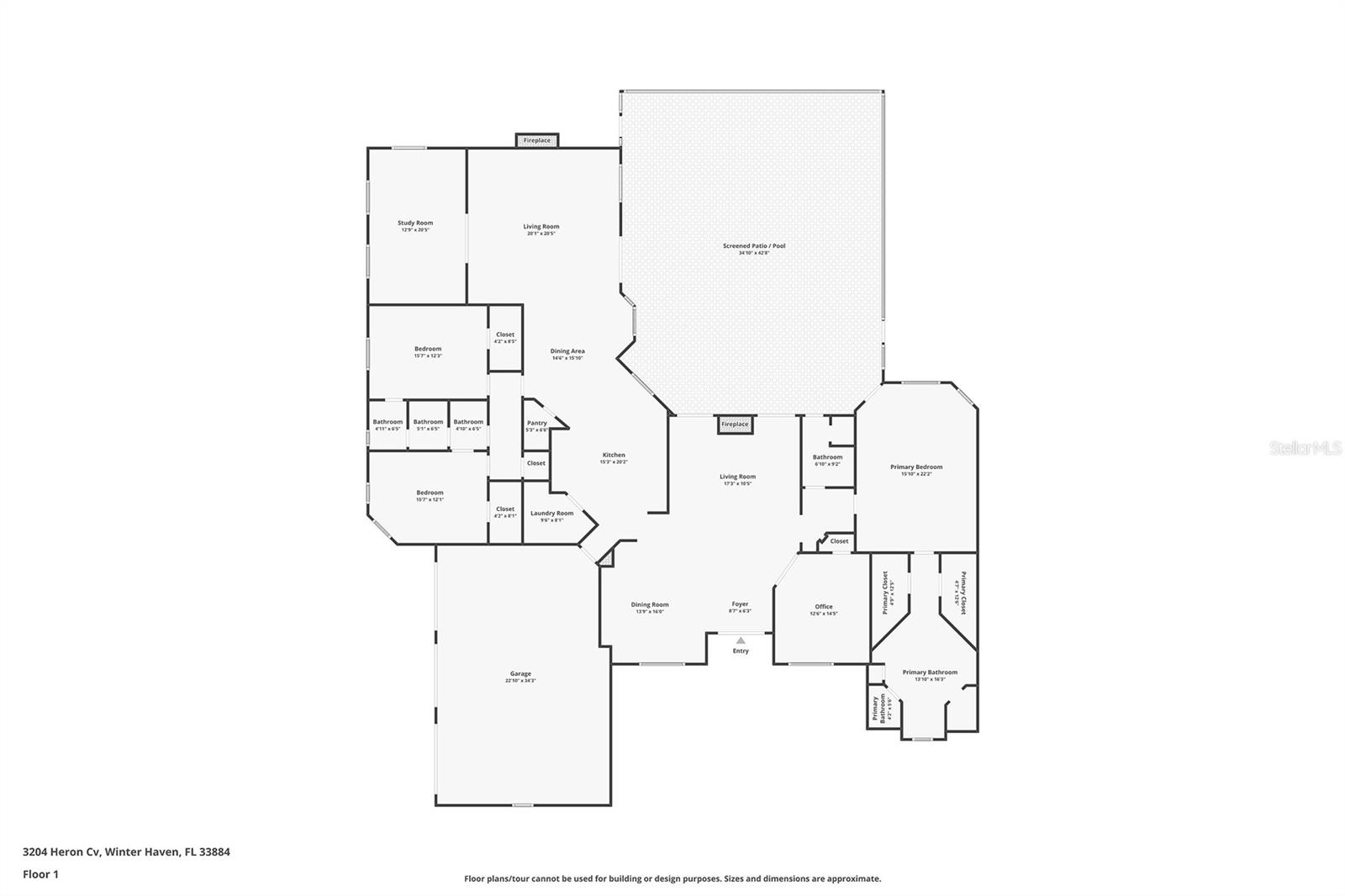
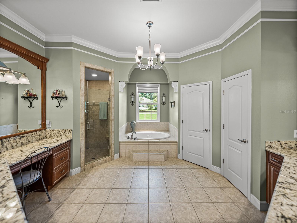
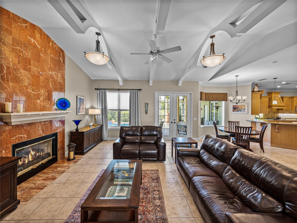
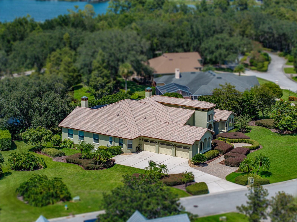
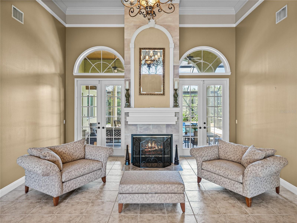
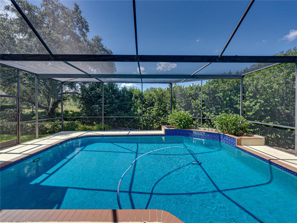
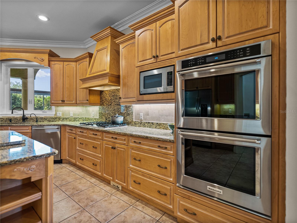
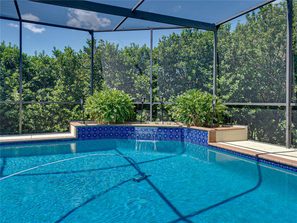
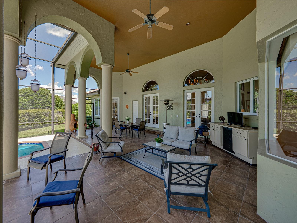
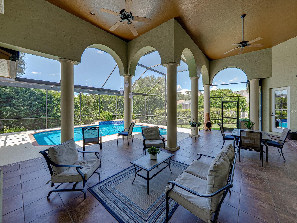
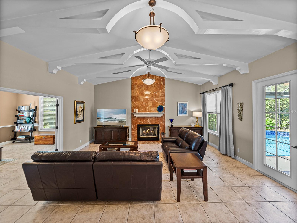
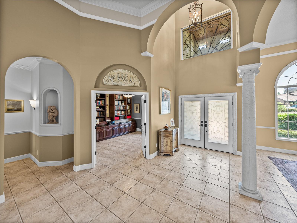
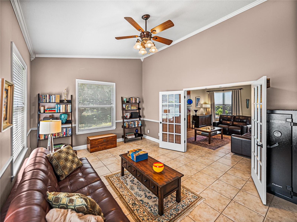
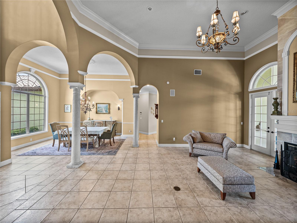
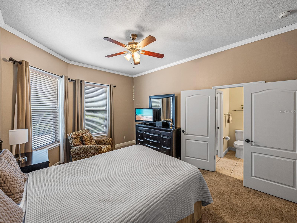
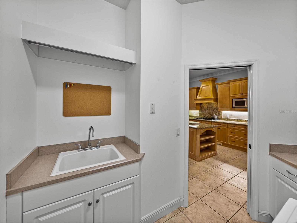
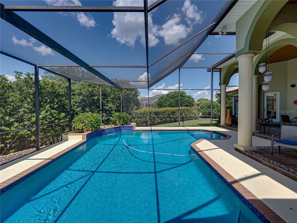
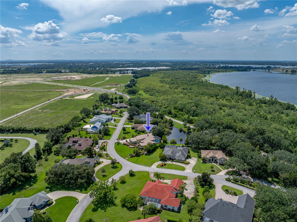
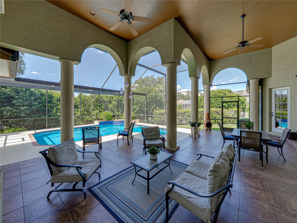
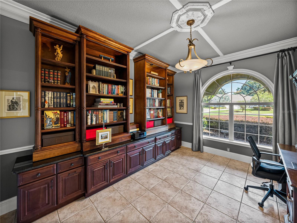
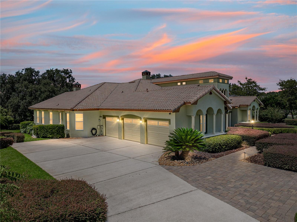
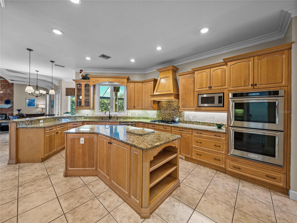
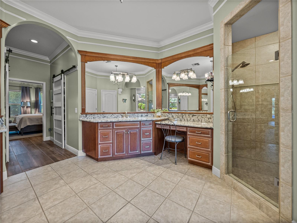
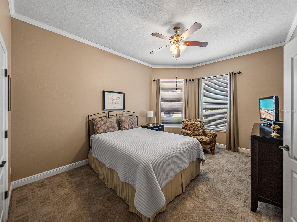
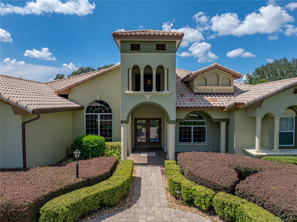
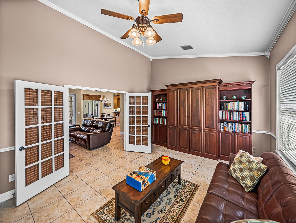
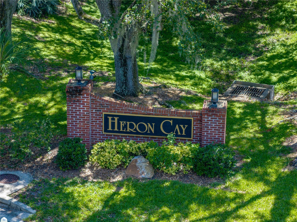
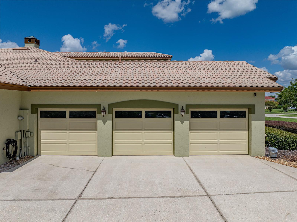
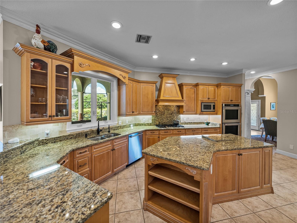
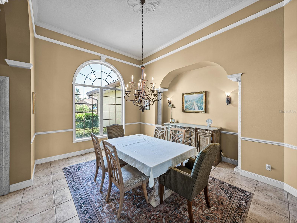
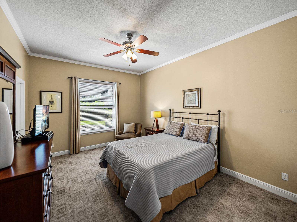
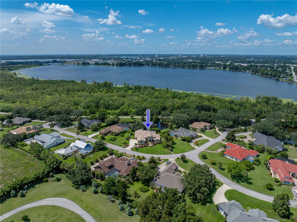
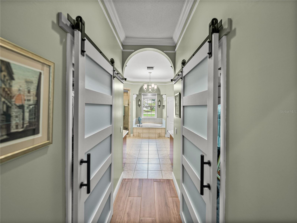
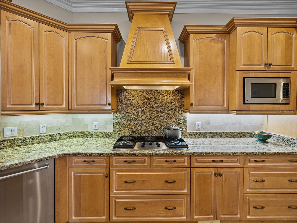
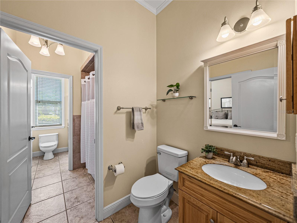
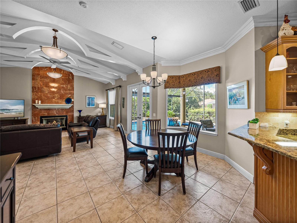
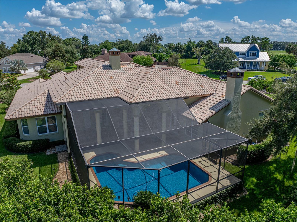
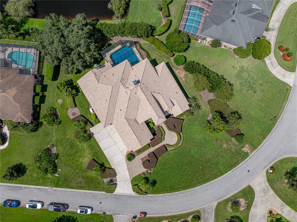
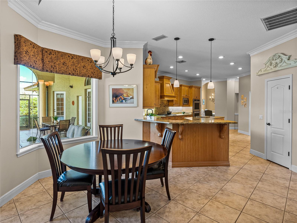
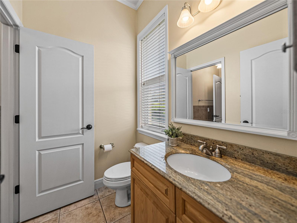
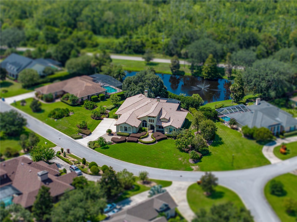
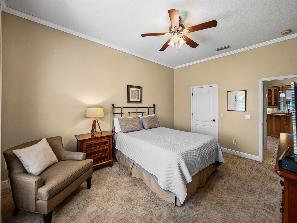
Active
3204 HERON CV
$835,000
Features:
Property Details
Remarks
Price Improvement. Offered for the first time, this stunning custom-built luxury home in SE Winter Haven in the gated community of Heron Cay. This exquisite Mediterranean style home features 3,640 square feet of living space with 4 bedrooms, plus a large flex room, 3 ½ baths plus a gorgeous pool and outside entertaining area on a lot measuring .61 acres. As you enter through the front double doors with custom decorative iron work and a soaring ceiling of over 21 feet, you are in a magnificent foyer. The living room has the first of two wood/gas fireplaces with views and access to your private pool via the oversized arched glass French doors on either side of the fireplace. The elegant dining room is oversized and perfect for large family gatherings or entertaining and is adjacent to your cook’s dream kitchen. In addition, off the entry foyer is a home office with a massive built in book case and desk with the flexibility to also be a 4th bedroom. The kitchen is a culinary dream with custom cabinetry, granite countertops, a spacious island, a walk-in pantry and upscale stainless appliances including a gas stove and double wall oven. The kitchen overlooks the great room, the breakfast nook and the pool. The great room ceiling beams are another architectural feature, and a second wood/gas fireplace is a focal point of this amazing room. Crown molding, columns, hurricane rated windows, and a neutral color palette are throughout this home. Next to the great room is a large bonus/ flex space with French doors that can be used as a playroom, a library or even a workout space. The oversized primary bedroom has access out to the pool and features a spa type ensuite complete with a soaking tub and dual vanities. Twin oversized, walk-in closets feature built in shelves for keeping everything organized with access being via barn doors with glass panels. The guest rooms on the other side of the house have separate toilet/vanity areas with a shared tub/shower and private hallway. These are the only two rooms with carpet and it is a low pile neutral Berber style. Both guest rooms have oversized, walk in closets and there is a large linen closet in the private hallway. An indoor laundry room with built ins is well-located next to the kitchen and includes a laundry tub. Outdoor entertaining is perfect for celebrations in the screened lanai with your heated pool and outdoor kitchen! It is also a tranquil space to enjoy your friends and family as the pool features both a fountain and an area for plants. A pool bathroom is off the covered lanai and features a shower making an after swim shower really convenient. All of this beauty is set on professionally landscaped grounds with a whole house natural gas generator (2023) fed from the street and hurricane rated windows. The attached 3 car garage is oversized and features 3 separate garage doors and a driveway complete with a paver turnaround area for easy access in and out of the home. The home features a tile roof and many exterior trim details including landscape lighting only found in a custom, luxury home like this. The irrigation system is from this home’s private well. Built by the original owners and meticulously maintained showing pride of ownership throughout. This home has a low HOA that includes cable tv and Wi-Fi and is convenient to shopping, doctors, hospitals and local state colleges. Centrally located for an easy commute to Orlando or Tampa. Enjoy the virtual tour via the link.
Financial Considerations
Price:
$835,000
HOA Fee:
2572
Tax Amount:
$6458.92
Price per SqFt:
$229.4
Tax Legal Description:
HERON CAY PB 96 PGS 13 & 14 LOT 19
Exterior Features
Lot Size:
26750
Lot Features:
Irregular Lot, Landscaped, Paved
Waterfront:
No
Parking Spaces:
N/A
Parking:
Driveway, Garage Door Opener, Garage Faces Side
Roof:
Tile
Pool:
Yes
Pool Features:
Gunite, Heated, In Ground, Screen Enclosure, Self Cleaning
Interior Features
Bedrooms:
4
Bathrooms:
4
Heating:
Central, Electric
Cooling:
Central Air
Appliances:
Built-In Oven, Dishwasher, Disposal, Dryer, Freezer, Gas Water Heater, Microwave, Range, Range Hood, Refrigerator, Washer
Furnished:
No
Floor:
Carpet, Tile
Levels:
One
Additional Features
Property Sub Type:
Single Family Residence
Style:
N/A
Year Built:
1999
Construction Type:
Block, Stucco
Garage Spaces:
Yes
Covered Spaces:
N/A
Direction Faces:
Southeast
Pets Allowed:
Yes
Special Condition:
None
Additional Features:
French Doors, Lighting, Private Mailbox, Rain Gutters
Additional Features 2:
Please contact the HOA for all rental / lease restrictions and rules.
Map
- Address3204 HERON CV
Featured Properties