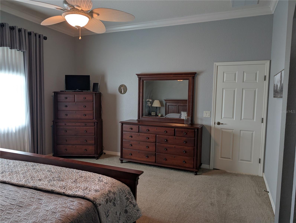
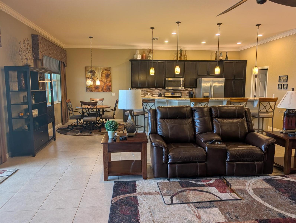
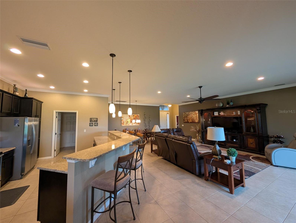
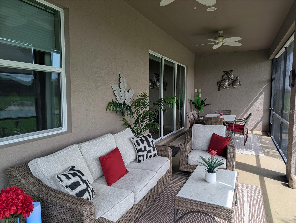
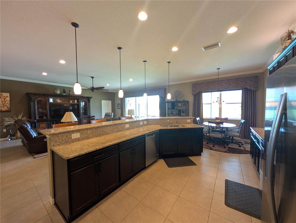
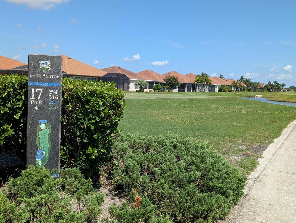
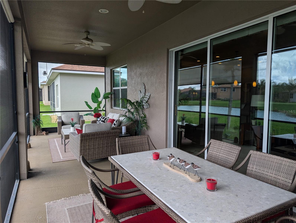
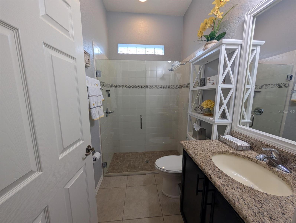
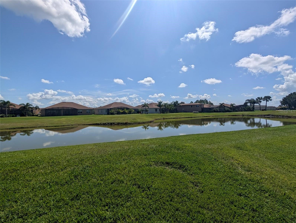
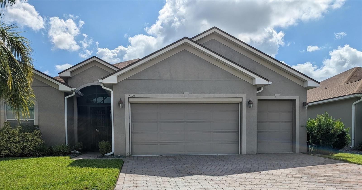
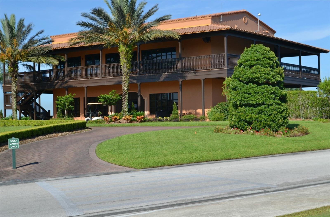
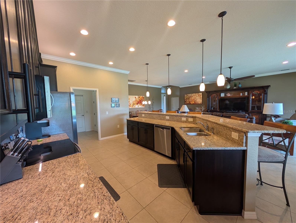
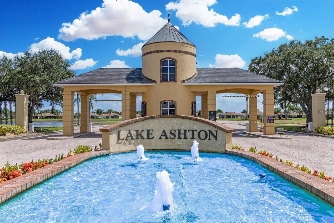
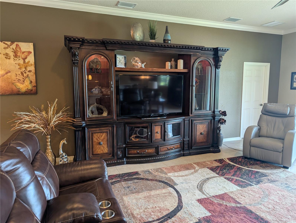
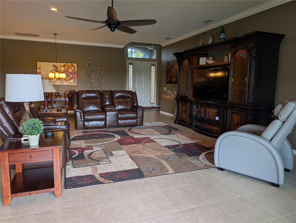

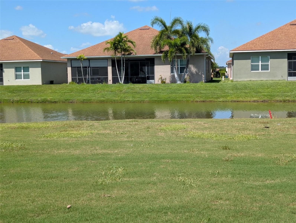
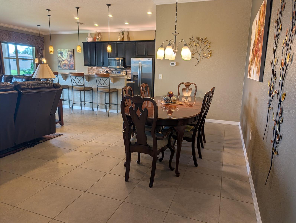
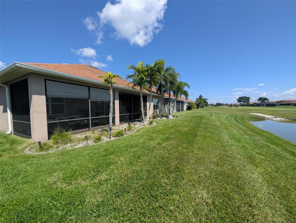
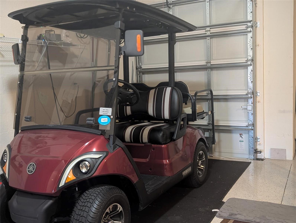
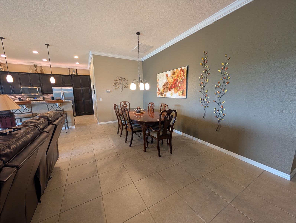
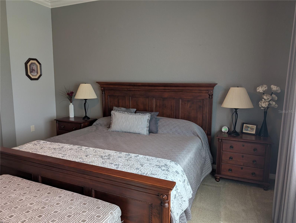
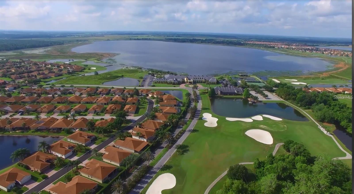
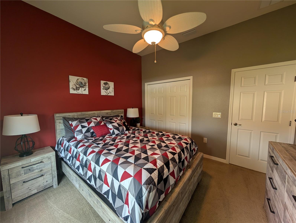
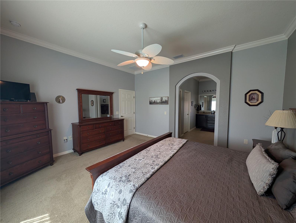
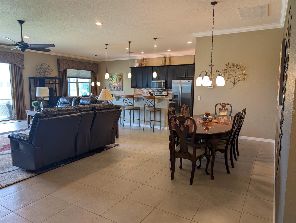
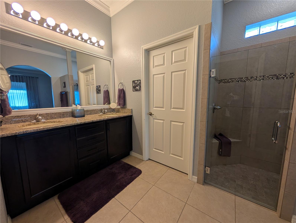
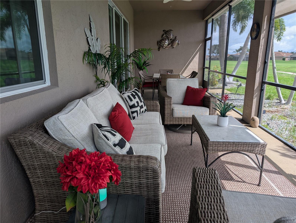
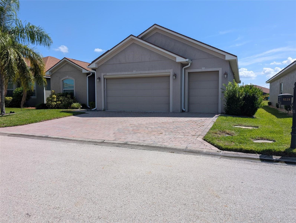

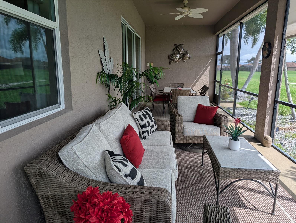
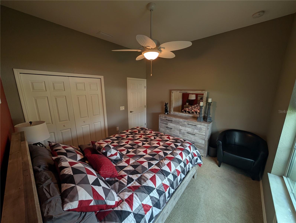
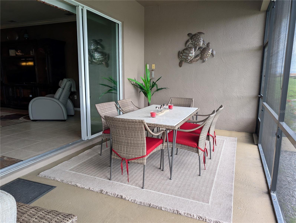
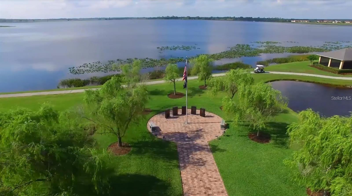
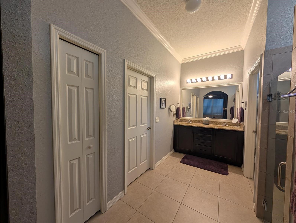
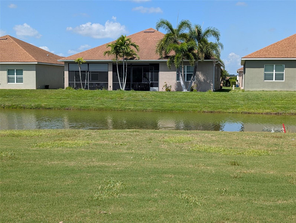
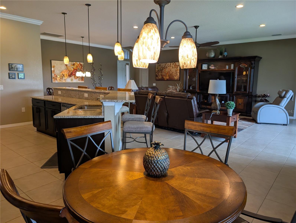
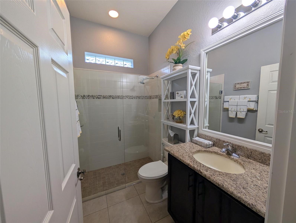
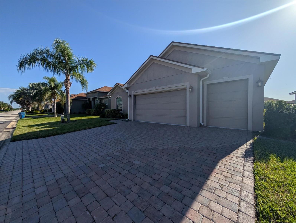
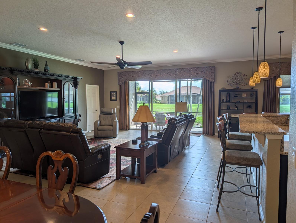
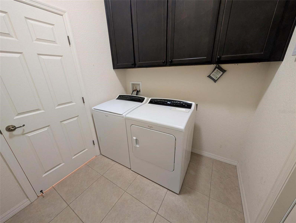
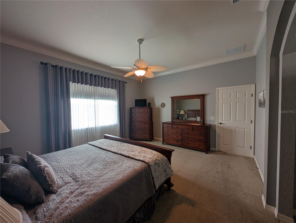
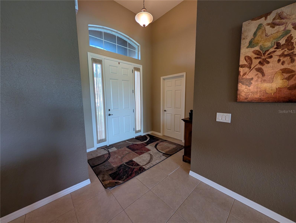
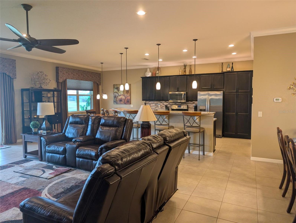
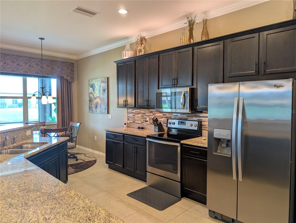
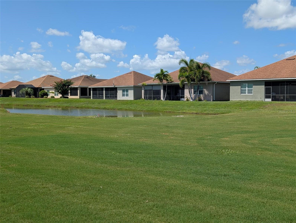
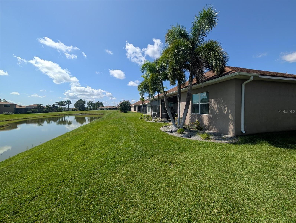
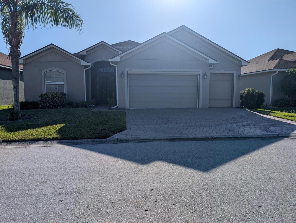
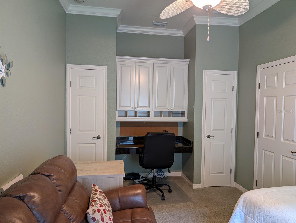
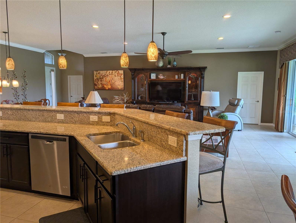
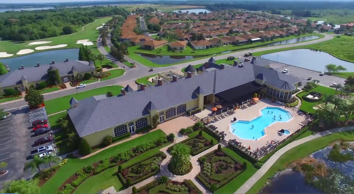
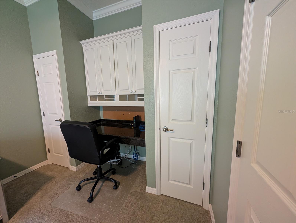
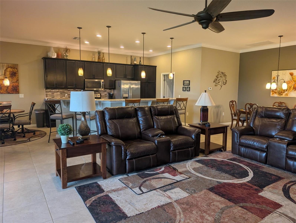
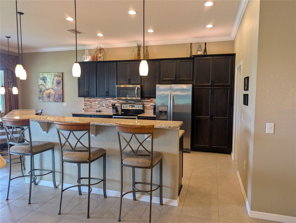
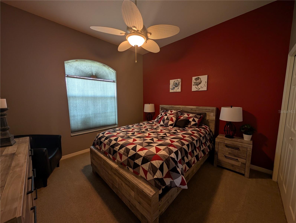
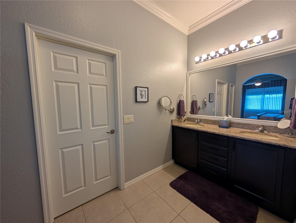
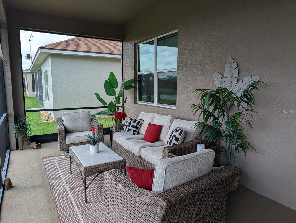
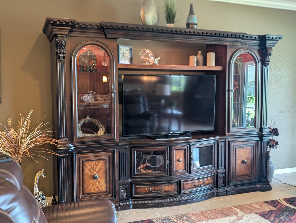
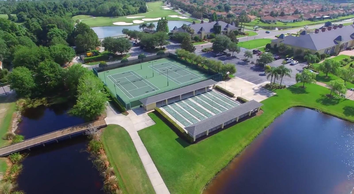
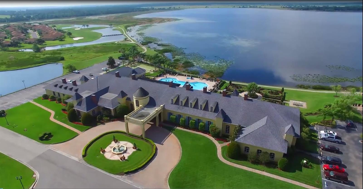
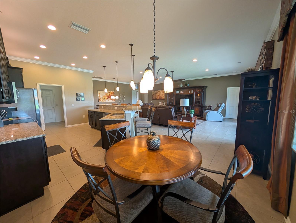
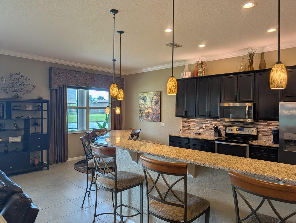
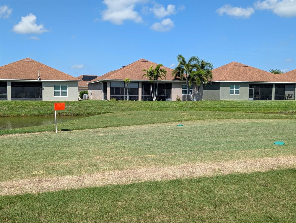
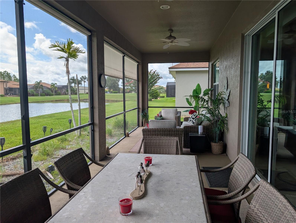
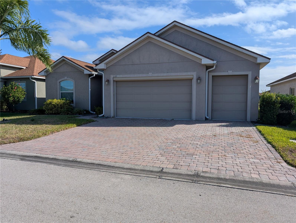
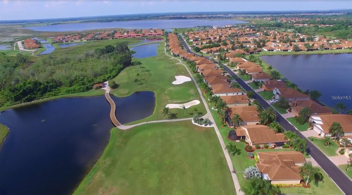
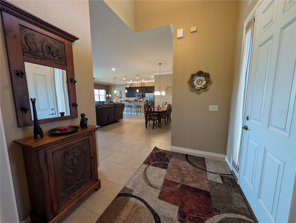
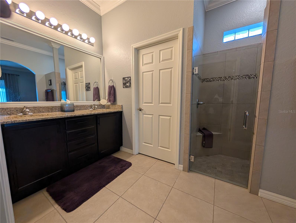
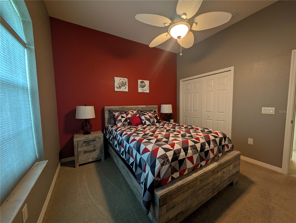
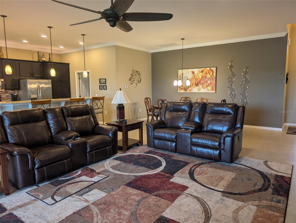
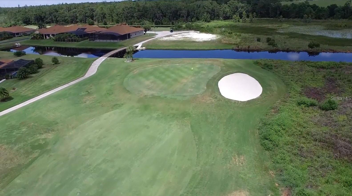
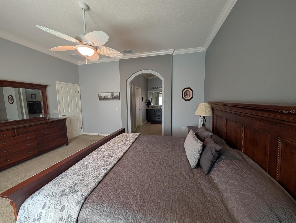
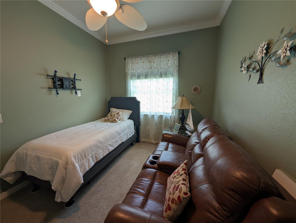
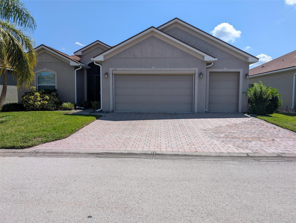
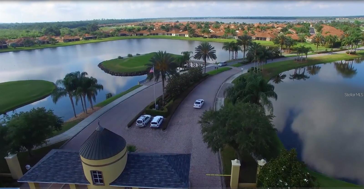
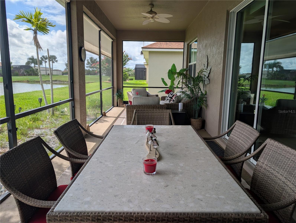
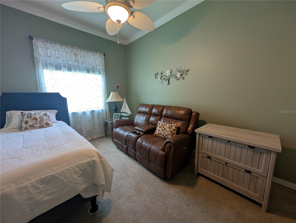
Active
5225 PEBBLE BEACH BLVD
$448,900
Features:
Property Details
Remarks
This FULLY FURNISHED, turnkey Lake Ashton retreat offers a seamless blend of comfort, elegance, and resort-style living. From the moment you walk in, the open-concept Sebastian model welcomes you with soaring ceilings, crown molding, and tile flooring that flows effortlessly through the main living areas. The split floorplan ensures privacy and functionality, with each room thoughtfully equipped and beautifully styled. The living room is anchored by a stunning wood entertainment center with glass display. Plush leather recliners invite you to relax in style, while recessed lighting and neutral tones create a warm, inviting ambiance. The gourmet kitchen is a chef’s dream, featuring Whirlpool stainless steel appliances, 42" wood cabinetry with crown molding, granite countertops, a stylish backsplash, under-cabinet lighting, pendant fixtures, and a wraparound breakfast bar perfect for casual dining or entertaining. The primary suite is a luxurious retreat with a walk-in closet, dual granite vanities, and a walk-in shower with a corner seat. Second guest bedroom includes an electric medical bed for added comfort, and a built-in desk provides a dedicated office space ideal for remote work or personal projects. Triple sliders lead to an extended screened veranda overlooking the 17th hole of the West Course and a tranquil pond, offering year-round views and a serene setting for morning coffee or evening gatherings. This home comes complete with a fully equipped kitchen, stylish furnishings, washer and dryer, and even includes a golf cart housed in its own dedicated garage, along with a bike for leisurely rides around the community. The main garage features extra shelving and a motorized screen for added convenience. Every detail has been considered to make your move effortless. Just unpack and begin living the Lake Ashton lifestyle. Two gated entrances with 24/7 guard service and access to two clubhouses. A grand ballroom, movie theater, bowling lanes, and on-site dining at Charm City and Eagle Nest. Stay active with amenities: including indoor and outdoor pools, fitness centers, racquetball, tennis, pickleball, bocce, shuffleboard, and more.
Financial Considerations
Price:
$448,900
HOA Fee:
60
Tax Amount:
$10701.57
Price per SqFt:
$221.02
Tax Legal Description:
LAKE ASHTON WEST PHASE I PB 138 PGS 11 THRU 21 LOT 216
Exterior Features
Lot Size:
5998
Lot Features:
Landscaped, On Golf Course, Paved
Waterfront:
No
Parking Spaces:
N/A
Parking:
N/A
Roof:
Shingle
Pool:
No
Pool Features:
N/A
Interior Features
Bedrooms:
3
Bathrooms:
2
Heating:
Central, Electric
Cooling:
Central Air
Appliances:
Dishwasher, Disposal, Dryer, Electric Water Heater, Microwave, Range, Refrigerator, Washer
Furnished:
No
Floor:
Granite, Tile
Levels:
One
Additional Features
Property Sub Type:
Single Family Residence
Style:
N/A
Year Built:
2015
Construction Type:
Block, Stucco
Garage Spaces:
Yes
Covered Spaces:
N/A
Direction Faces:
West
Pets Allowed:
No
Special Condition:
None
Additional Features:
Private Mailbox, Rain Gutters, Sliding Doors
Additional Features 2:
Florida Law must be on a leash
Map
- Address5225 PEBBLE BEACH BLVD
Featured Properties