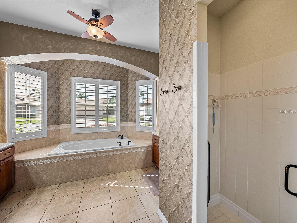
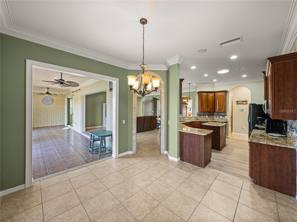
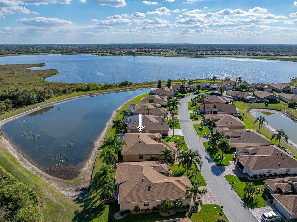
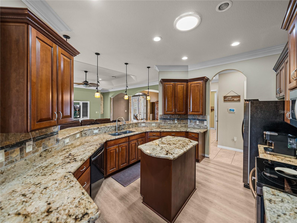
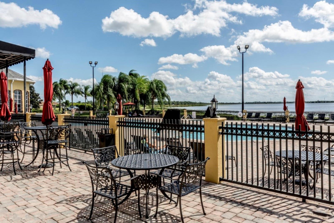
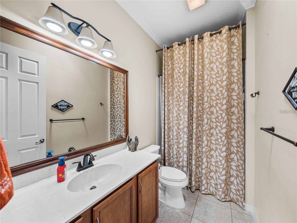
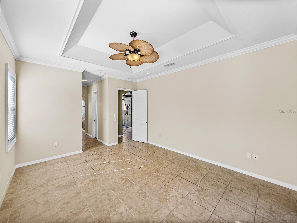
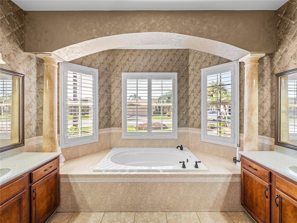
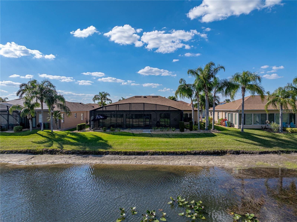
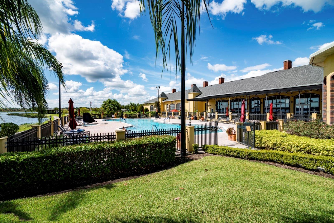
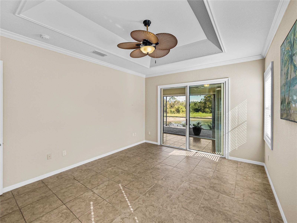
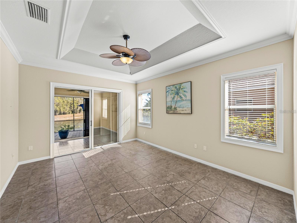
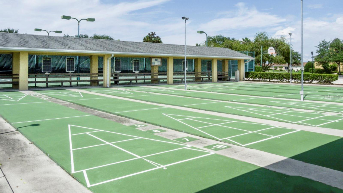
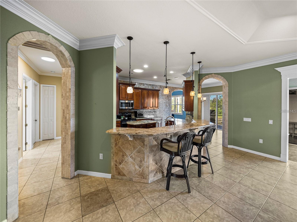
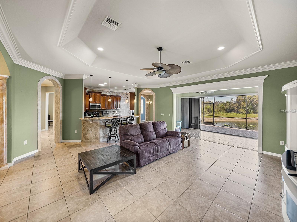
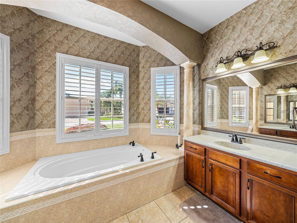
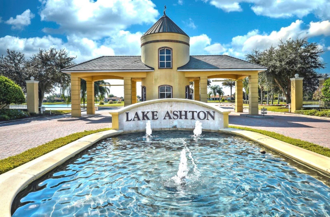
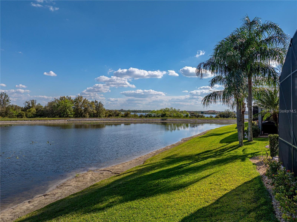
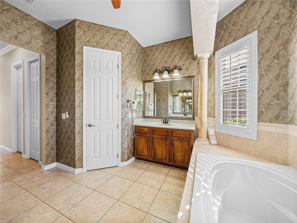
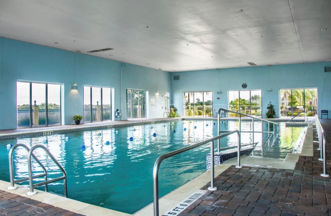
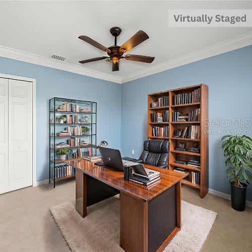
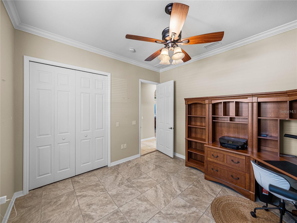
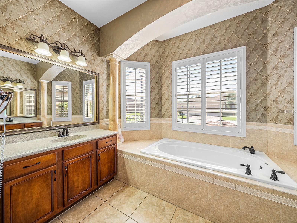
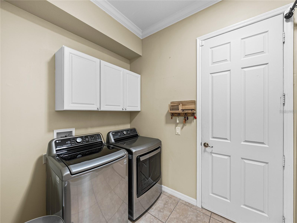
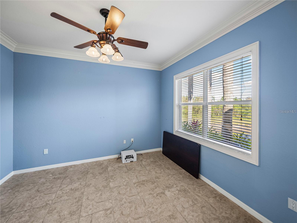
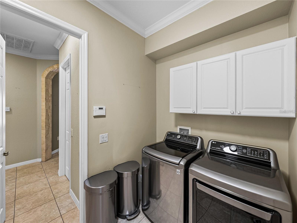
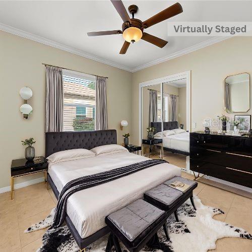
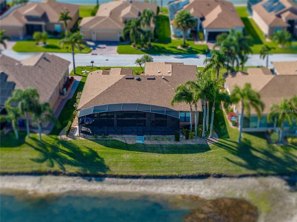
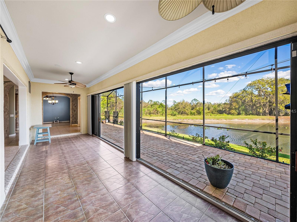
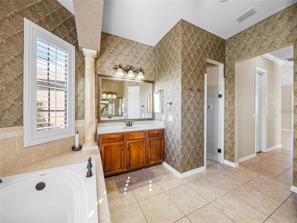
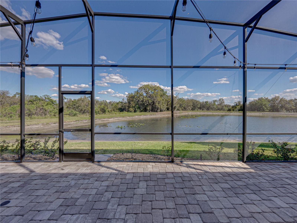
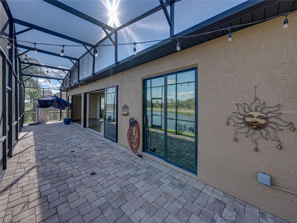
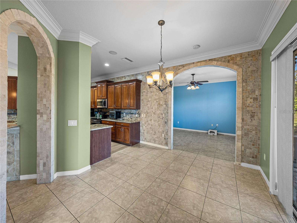
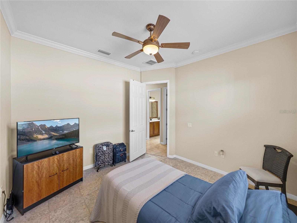
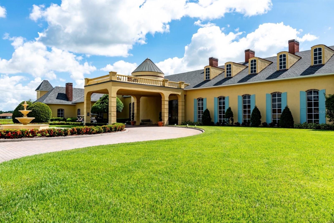
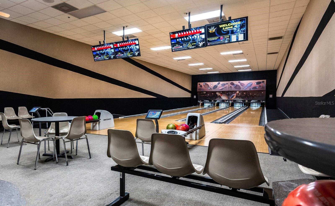
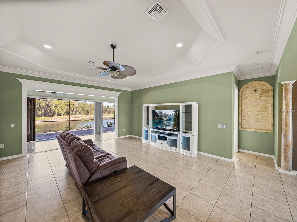
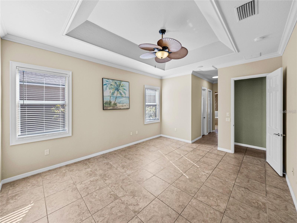
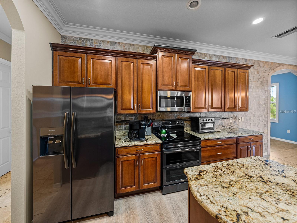
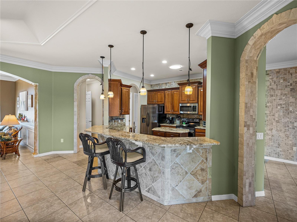
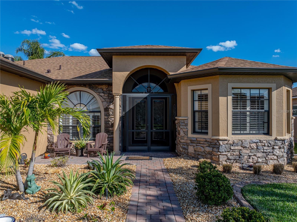
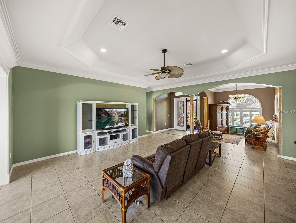
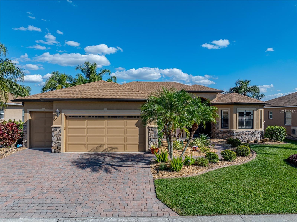
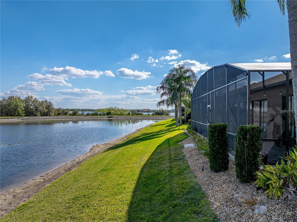
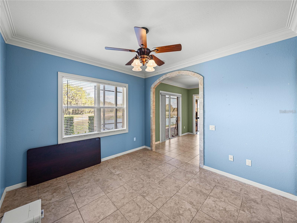
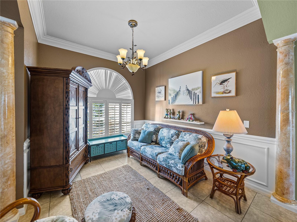
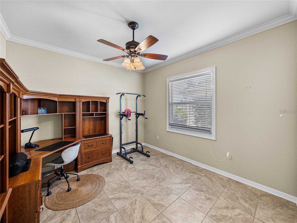
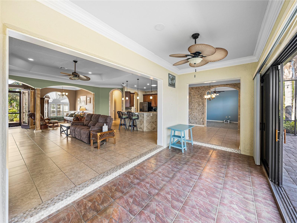
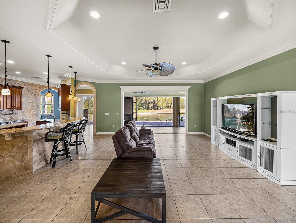
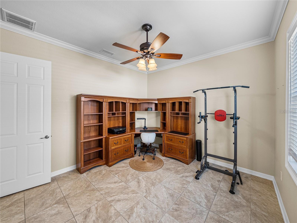
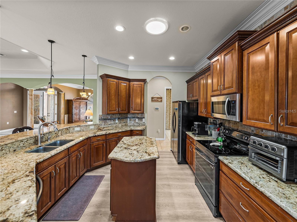
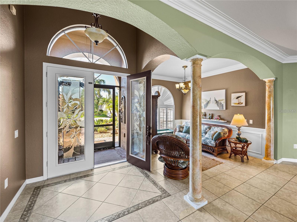
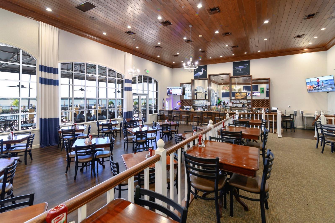
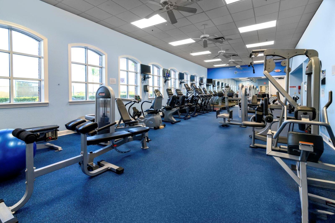
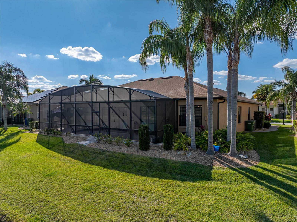
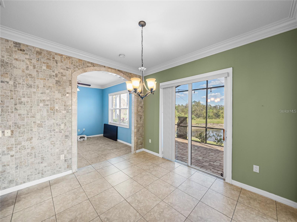
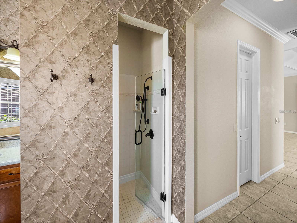
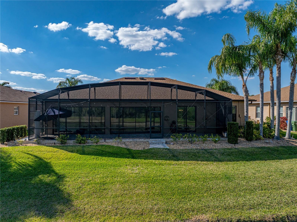
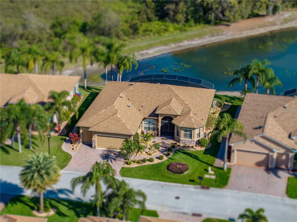
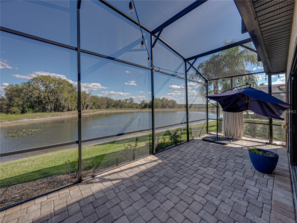
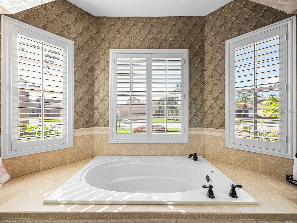
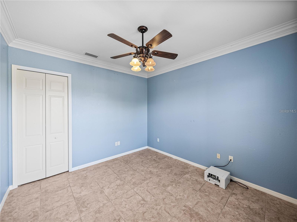
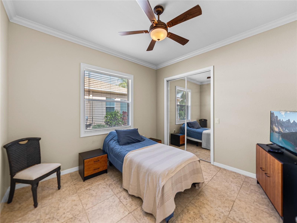
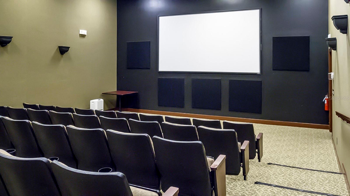
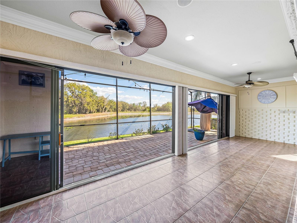
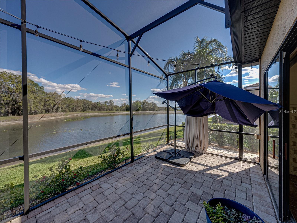
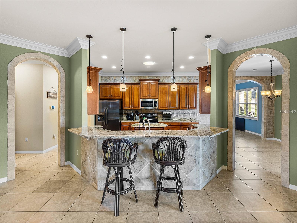
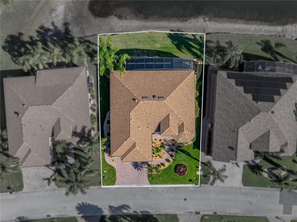
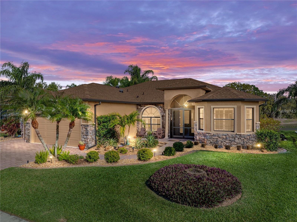
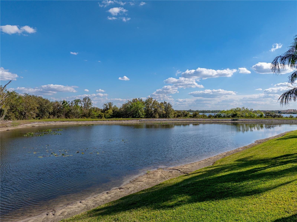
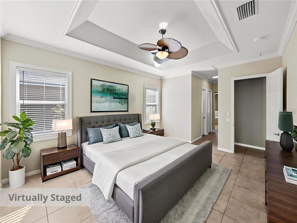
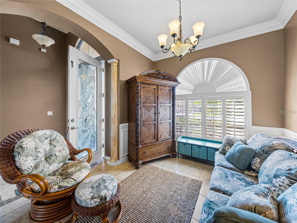
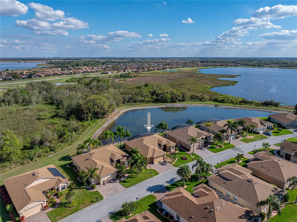
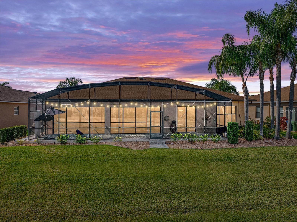
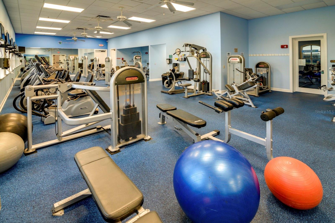
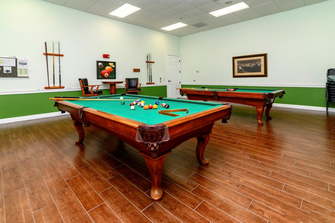
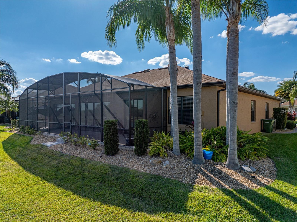
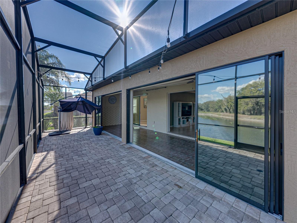
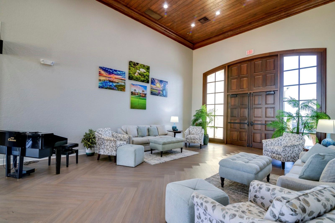
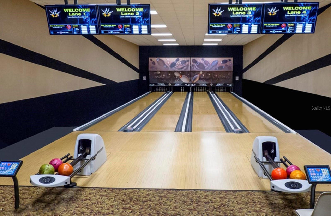
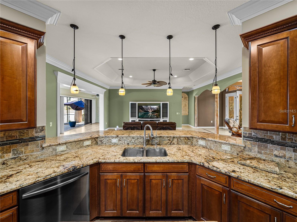
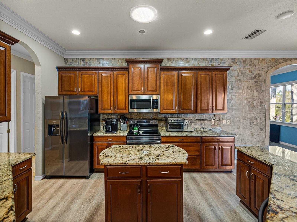
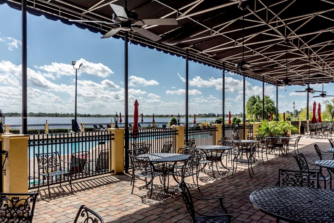
Active
5357 HOGAN LN
$459,000
Features:
Property Details
Remarks
One or more photo(s) has been virtually staged. WATERFRONT CUSTOM St. John floor plan with CDD bond debt PAID IN FULL! A true gem in Lake Ashton. Recent Upgrades: Kinetico whole-house water softener, refrigerator (2025), New roof (2024), AC, dishwasher, stove, additional screened room with pavers, and upgraded landscaping (2022). Experience Florida living at its finest in this beautifully upgraded 3-bedroom + den, 2-bath home, complete with an enclosed Florida room and extended screened lanai. From the moment you arrive, you’ll notice the attention to detail: custom stacked stone accents, a power screen on the garage door, golf cart garage entrance, upgraded landscaping, a front paver patio, screened entry, and elegant beveled double glass doors. Inside, round columns frame the dining area, while raised stone archways lead to the kitchen and breakfast nook. The great room features coffered ceilings with recessed lighting, a ceiling fan, and double crown molding that flows throughout the home. The kitchen boasts a bank of drawers, 42" raised-panel custom cabinets with crown molding, stainless steel appliances, a large prep island with extra storage, granite countertops, pendant lighting, and a breakfast bar. Wake up to serene views from your primary bedroom, complete with sliding doors to the lanai. The en-suite bath features two walk-in closets, a walk-in shower, double vanities, a soaking tub, and a linen closet. Enjoy two clubhouses, two 18-hole golf courses, bowling, a movie theatre, craft & card rooms, billiards, pickleball, tennis, bocce, and so much more.
Financial Considerations
Price:
$459,000
HOA Fee:
55
Tax Amount:
$6215.55
Price per SqFt:
$194.24
Tax Legal Description:
LAKE ASHTON WEST PHASE I PB 138 PGS 11 THRU 21 LOT 43
Exterior Features
Lot Size:
7841
Lot Features:
City Limits, Landscaped, Level, Near Golf Course, Near Marina, Paved
Waterfront:
No
Parking Spaces:
N/A
Parking:
Driveway, Garage Door Opener, Golf Cart Garage
Roof:
Shingle
Pool:
No
Pool Features:
N/A
Interior Features
Bedrooms:
3
Bathrooms:
2
Heating:
Electric
Cooling:
Central Air
Appliances:
Dishwasher, Disposal, Dryer, Electric Water Heater, Microwave, Range, Refrigerator, Washer, Water Softener
Furnished:
No
Floor:
Ceramic Tile, Luxury Vinyl, Tile
Levels:
One
Additional Features
Property Sub Type:
Single Family Residence
Style:
N/A
Year Built:
2006
Construction Type:
Block, Stucco
Garage Spaces:
Yes
Covered Spaces:
N/A
Direction Faces:
Southwest
Pets Allowed:
Yes
Special Condition:
None
Additional Features:
Lighting, Private Mailbox, Rain Gutters, Sliding Doors
Additional Features 2:
55+ Community Please visit Lake Ashton Living online for all rules and regulations
Map
- Address5357 HOGAN LN
Featured Properties