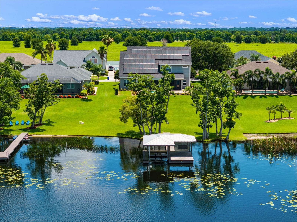
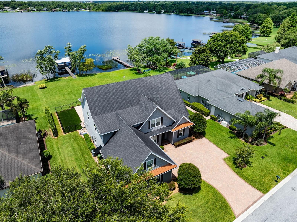
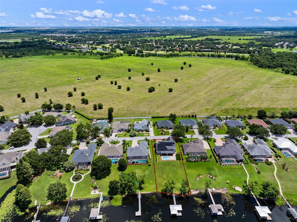
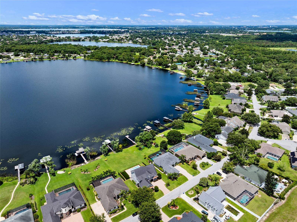
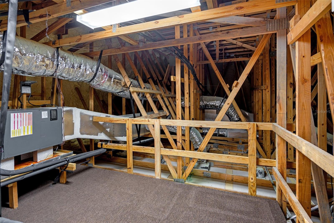
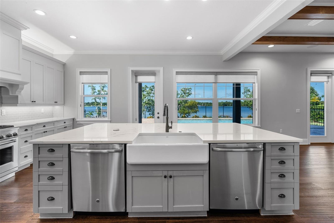
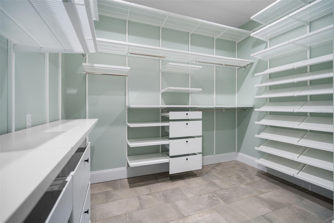
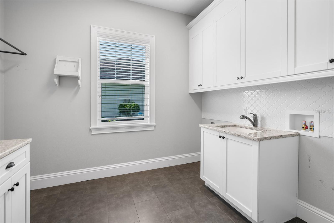
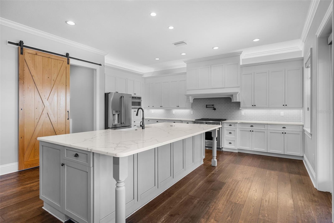
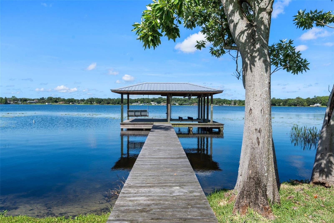
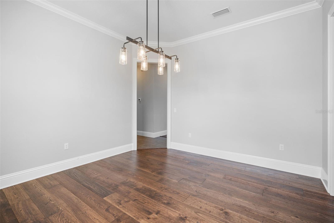
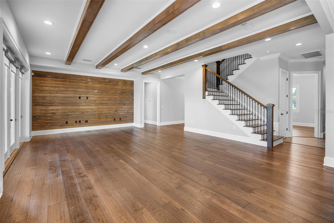
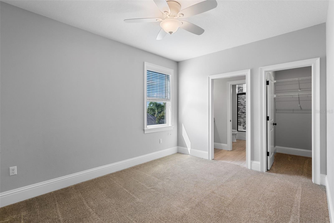
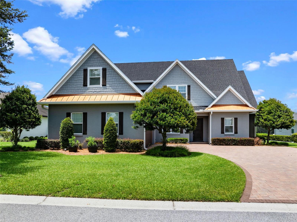
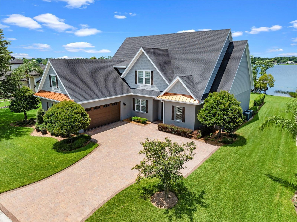
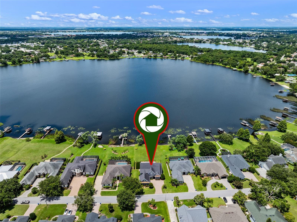
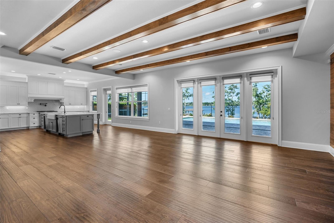
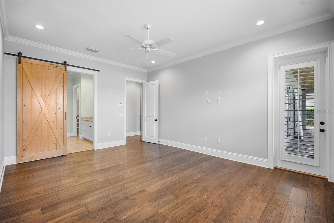
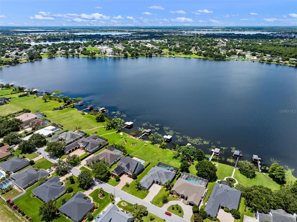
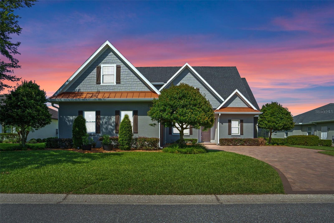
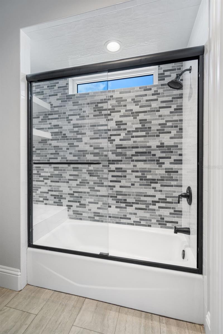
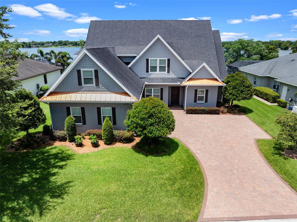
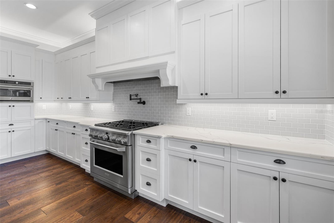
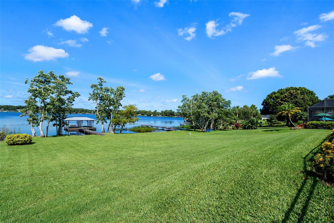
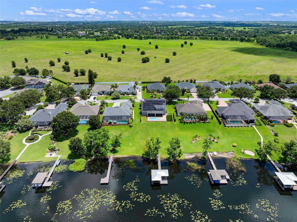
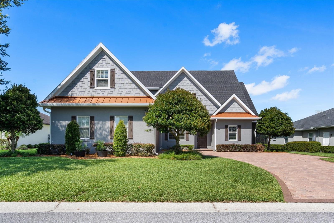
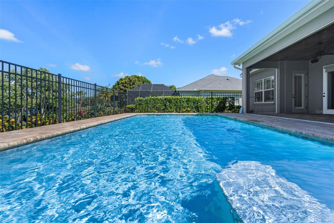
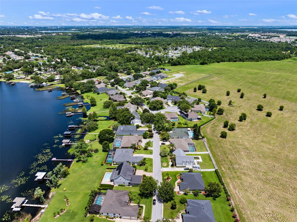
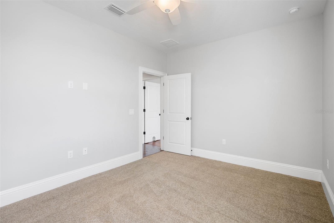
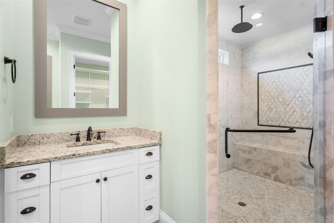
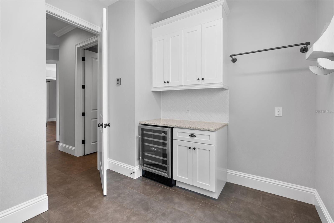
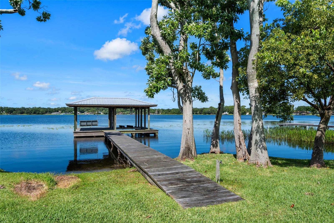
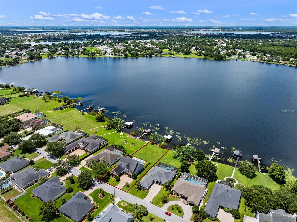
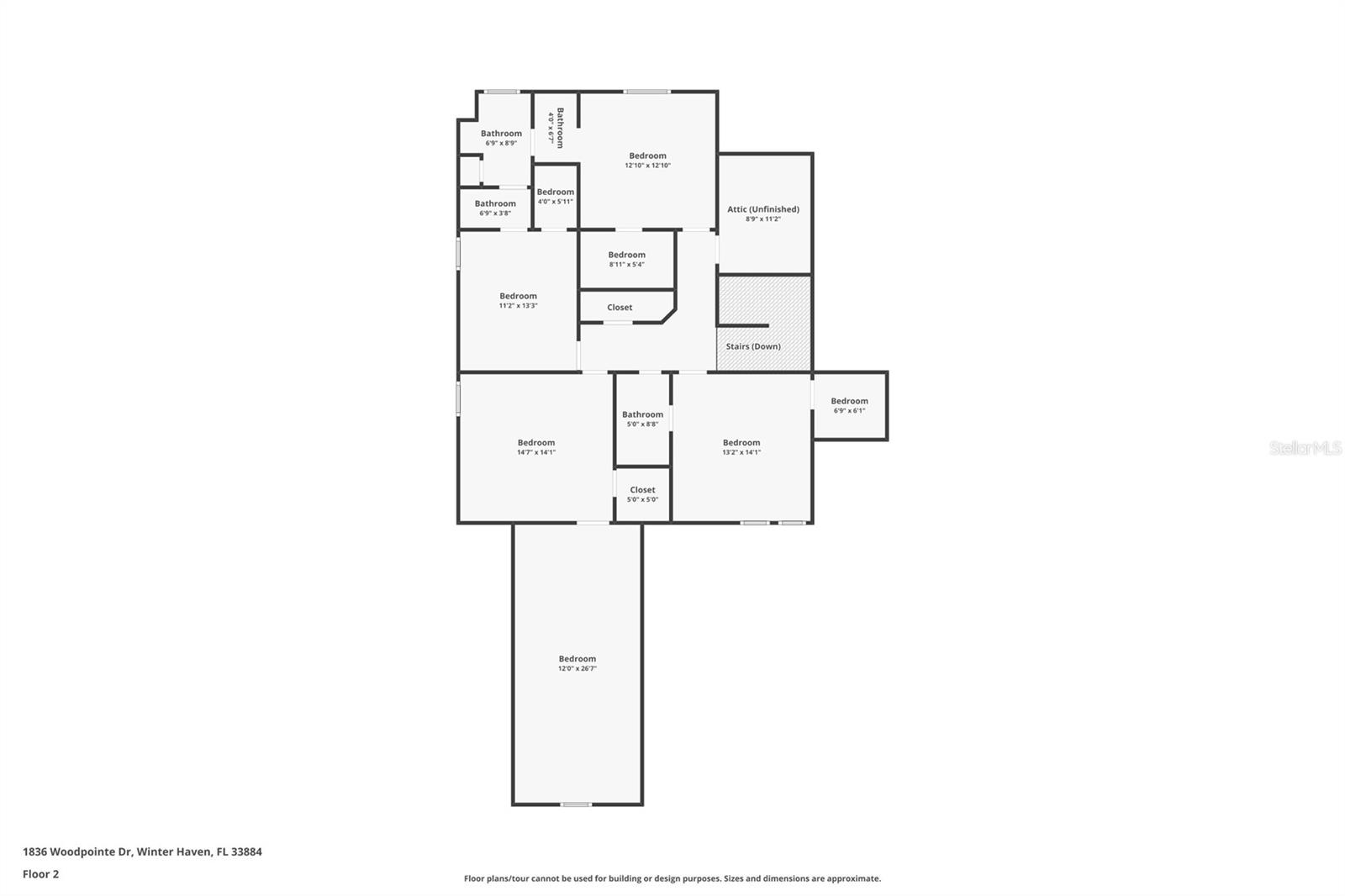
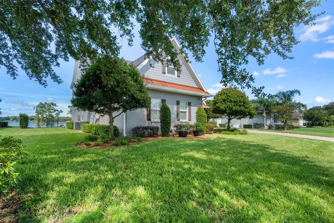
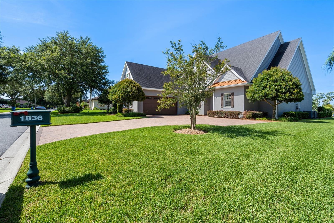
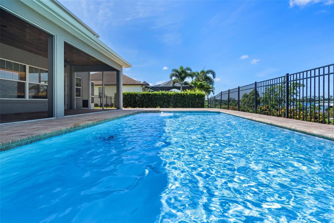
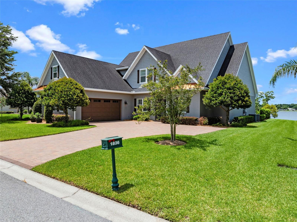
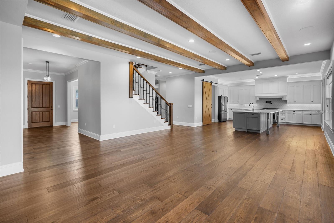
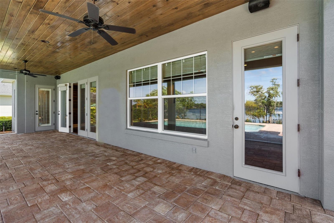
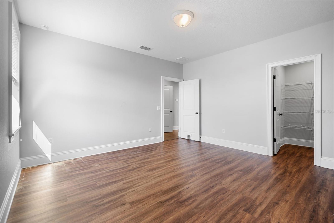
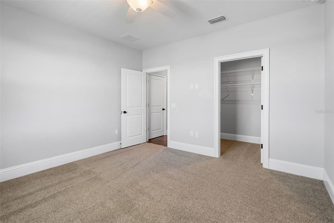
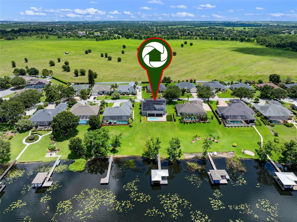
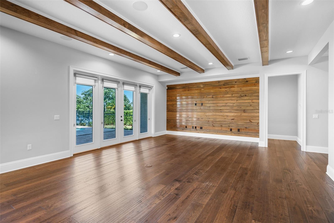
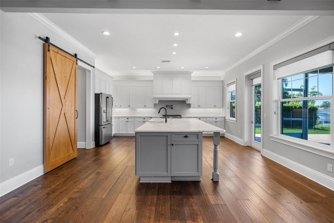
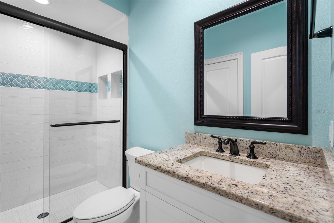
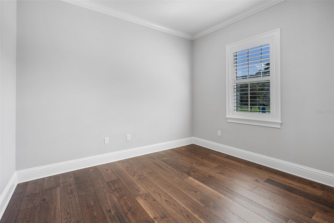
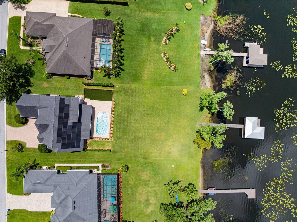
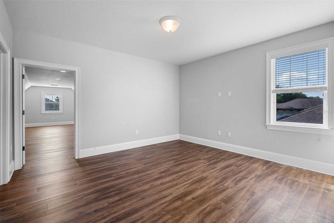
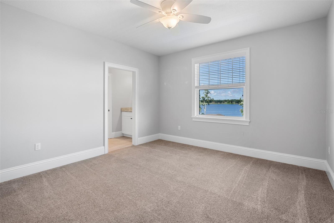
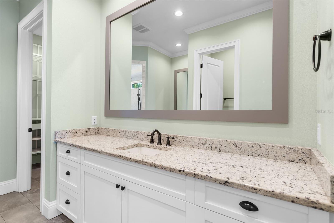
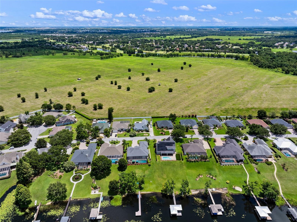
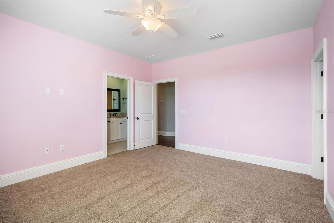
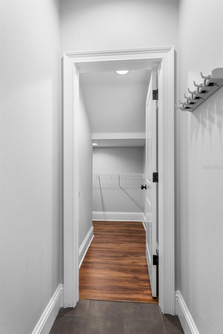
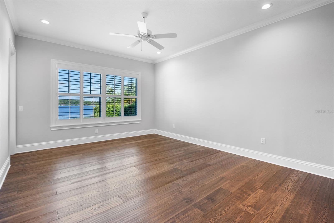
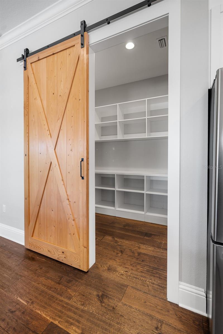
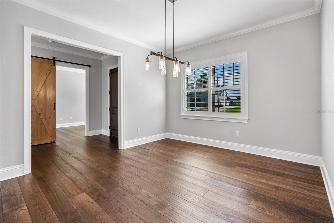
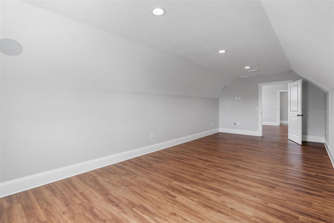
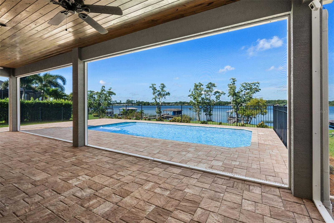
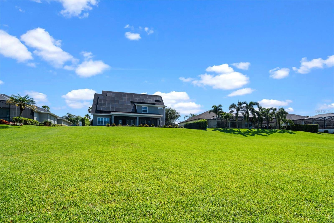
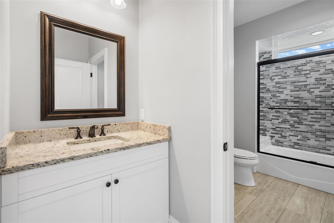
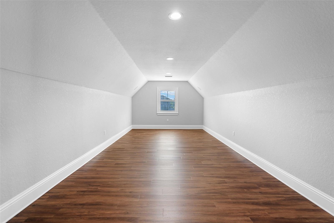
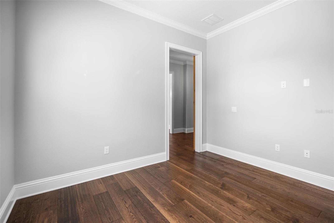
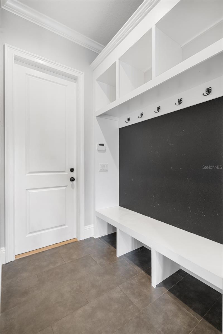
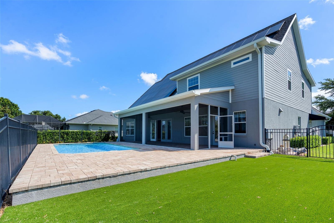
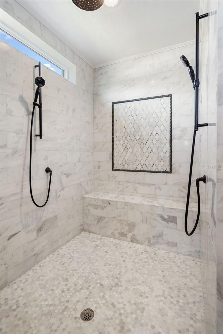
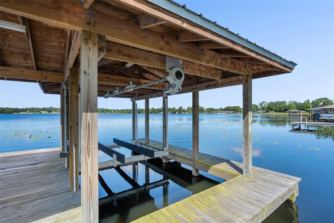
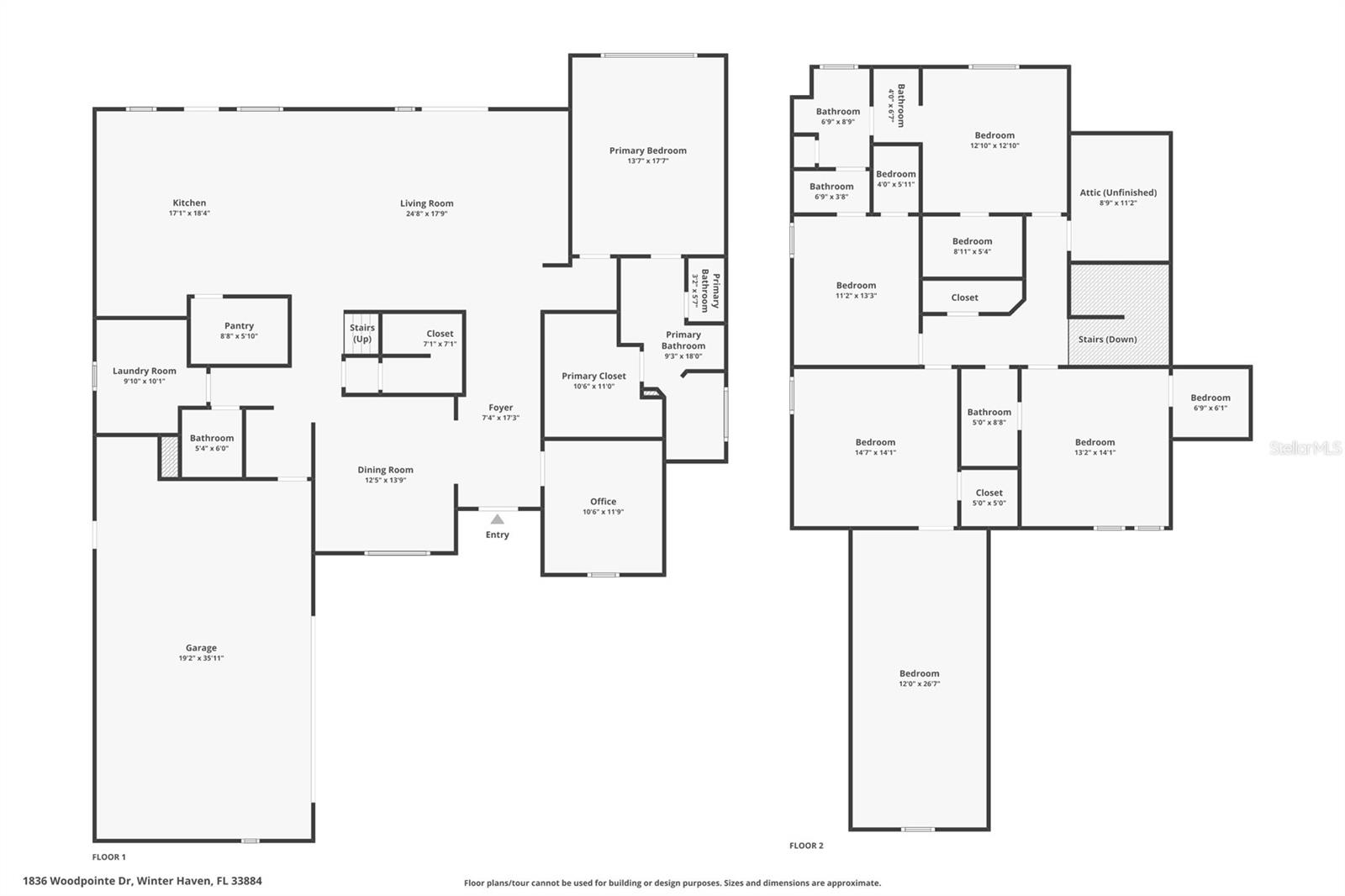
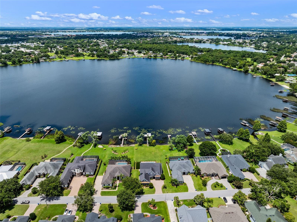
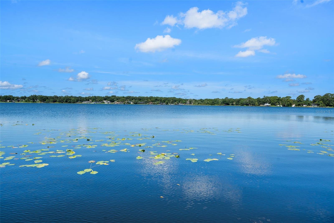
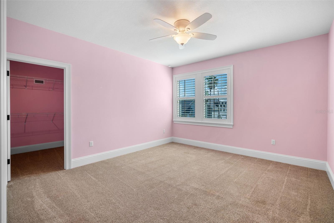
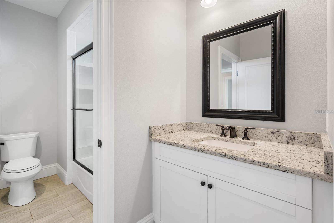
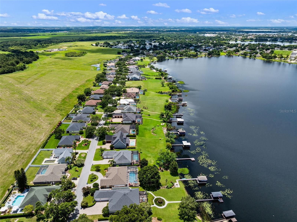
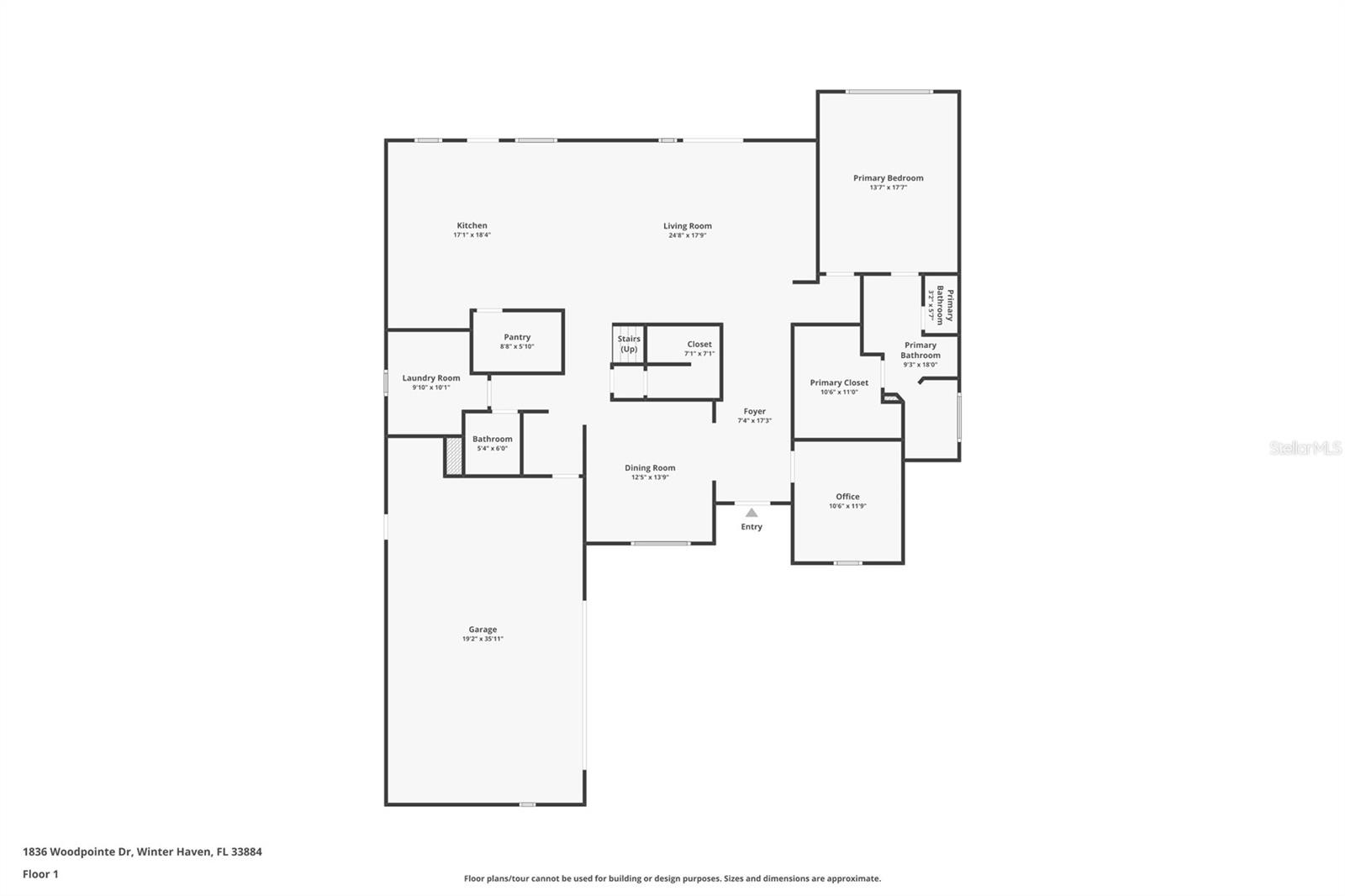
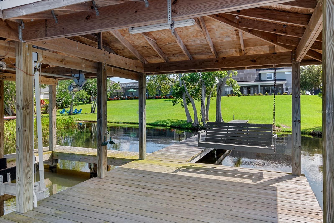
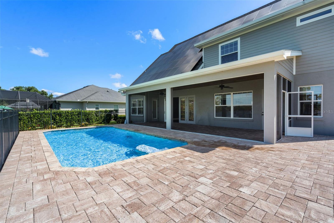
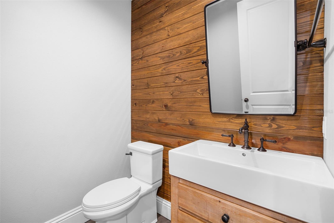
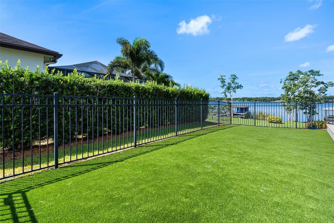
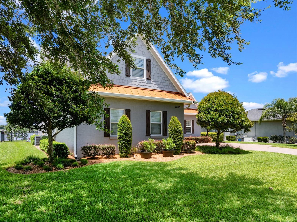
Active
1836 WOODPOINTE DR
$1,050,000
Features:
Property Details
Remarks
Tucked inside one of Winter Haven’s most sought-after gated communities, this custom-built lakefront estate on the sparkling, spring-fed Lake Daisy is the ultimate expression of lakeside luxury. Spanning over half an acre, this 2018 modern masterpiece effortlessly blends clean architectural lines with the warmth of modern pastoral design—crafted for those who crave elegance, privacy, and the serenity of waterfront living. From the moment you enter the pavered driveway, you’ll feel the difference. Step inside and be greeted by hand-scraped French hardwood floors, soaring ceilings, and a flood of natural light that highlights the custom craftsmanship and open-concept flow. Every room feels like a retreat—thoughtfully designed for both elevated living and effortless entertaining. At the heart of the home, a gourmet kitchen awaits, featuring two dishwashers, premium appliances, an oversized island, and bespoke cabinetry—perfect for hosting holidays, weekend gatherings, or quiet nights at home with family. The layout flows seamlessly into expansive living and dining spaces, all overlooking the peaceful waters of Lake Daisy. Step outside to your own private resort: a saltwater pool surrounded by paver decking just outside a sweeping covered lanai, lush landscaping including a turf area inside the wrought iron fence for a maintenance-free pet run or potential putting green, and panoramic lake views. Beyond the pool, your private dock and boat lift make it easy to enjoy morning paddle sessions or sunset cruises at a moment’s notice. Lake Daisy world class lake known by both amateur and professional skiers alike, complete with its own slalom course. Many top performers have perfected their style on this sought-after lake, and you can watch from your private dock! The primary suite is a true sanctuary with tranquil water views, a spa-inspired ensuite bath and walk-in closet. The additional four bedrooms are on the home's second level, each offering walk-in closets with two of the bedrooms sharing a full jack-and-jill style bathroom with separate vanity spaces--perfect for growing kiddos or visiting guests! The second level of the home only gets better with a huge multi-purpose room above the garage that could be used as a game room or theater, sixth bedroom, exercise gym, crafting room...the possibilities are endless. The Woodpointe community is minutes from Highway 27 and the I-4 corridor, Winter Haven's very own Legoland Florida Resort, the Polk Parkway, and in the center of a thriving community with many convenient grocery, restaurant, shopping, and commuting options for travel in less than an hour from Disney World and other Orlando attractions, the Orlando International Airport, and the gulf-side beaches of Tampa/St. Pete! Schedule your private showing today, and don't miss the opportunity to make this incredible home yours.
Financial Considerations
Price:
$1,050,000
HOA Fee:
1035
Tax Amount:
$9990.31
Price per SqFt:
$261.13
Tax Legal Description:
WOODPOINTE PHASE TWO PB 125 PGS 44-46 LOT 76
Exterior Features
Lot Size:
23910
Lot Features:
N/A
Waterfront:
Yes
Parking Spaces:
N/A
Parking:
Garage Door Opener, Garage Faces Side
Roof:
Shingle
Pool:
Yes
Pool Features:
Deck, Gunite, In Ground, Lighting, Salt Water
Interior Features
Bedrooms:
5
Bathrooms:
4
Heating:
Central
Cooling:
Central Air
Appliances:
Convection Oven, Dishwasher, Disposal, Microwave, Range, Range Hood, Refrigerator, Wine Refrigerator
Furnished:
No
Floor:
Carpet, Tile, Wood
Levels:
Two
Additional Features
Property Sub Type:
Single Family Residence
Style:
N/A
Year Built:
2018
Construction Type:
Block, Frame
Garage Spaces:
Yes
Covered Spaces:
N/A
Direction Faces:
Northeast
Pets Allowed:
No
Special Condition:
None
Additional Features:
Dog Run, Lighting
Additional Features 2:
Buyer/buyer's agent responsible for verifying any lease restrictions with Homeowners' Association documents.
Map
- Address1836 WOODPOINTE DR
Featured Properties