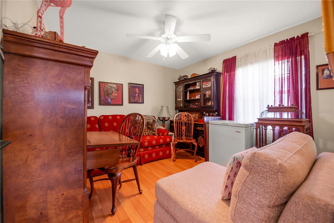
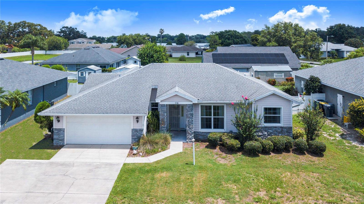
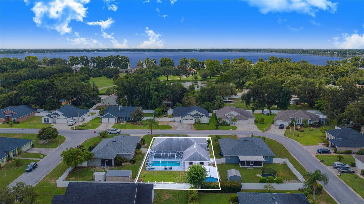
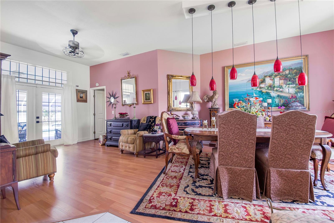
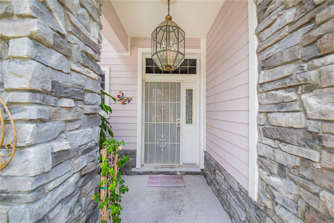
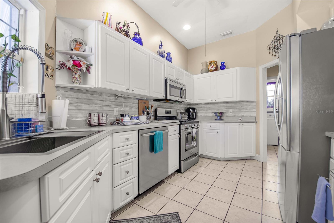
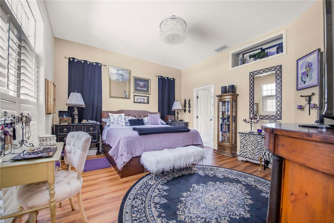
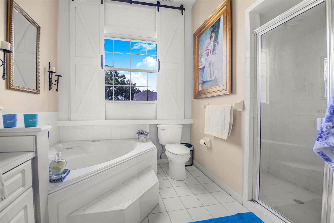
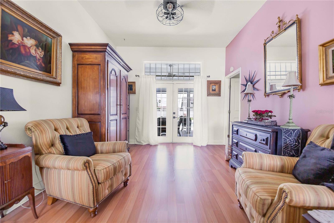
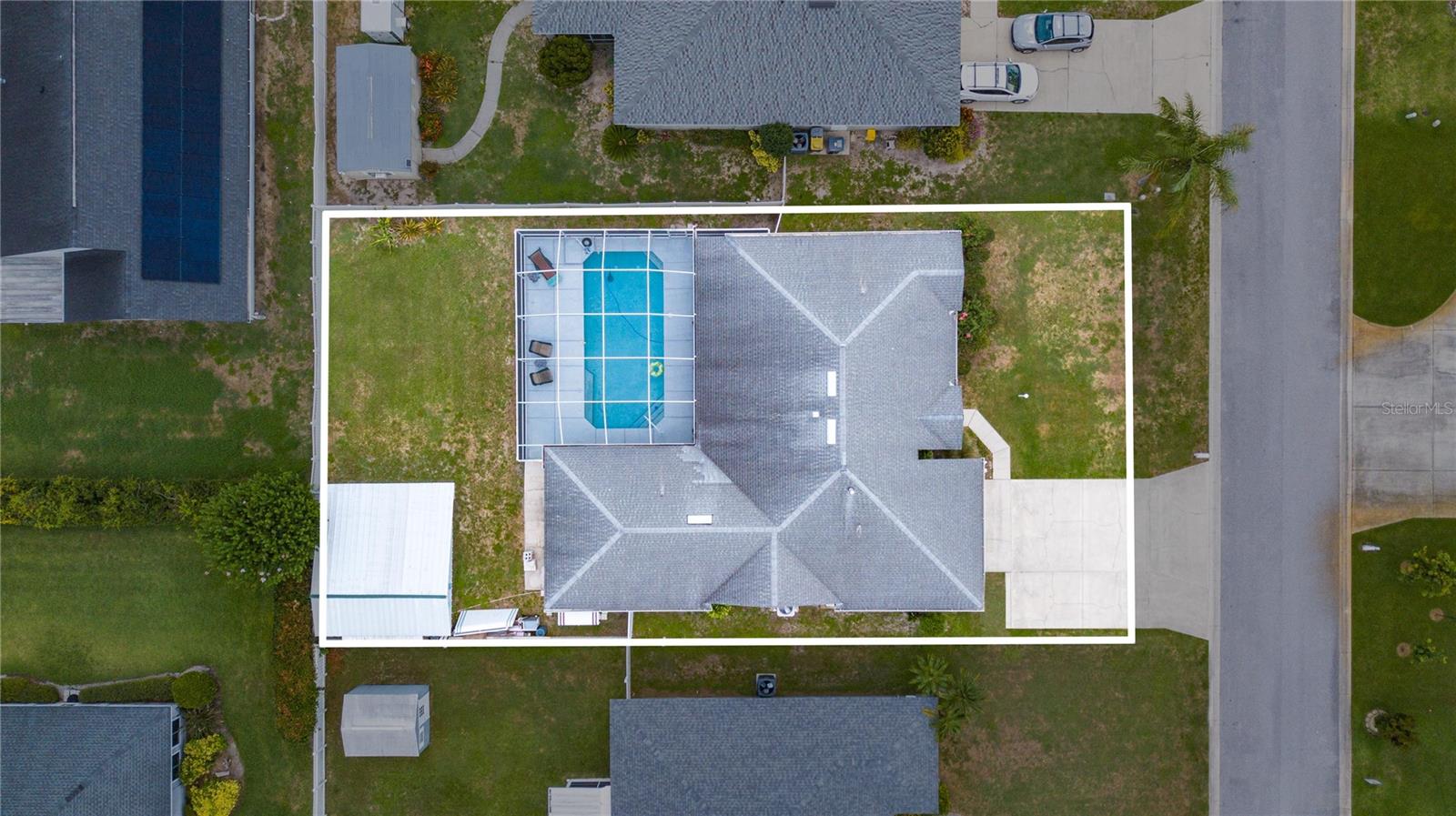
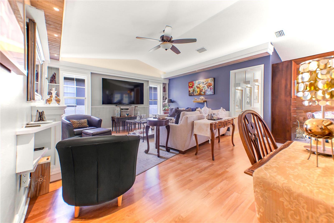
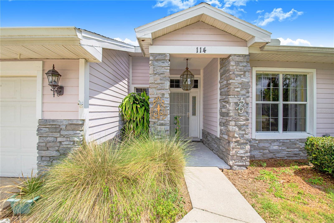

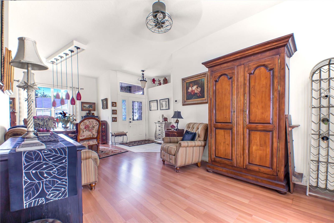
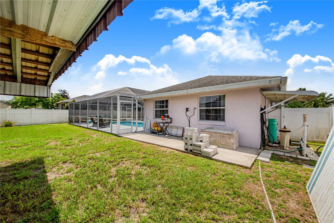
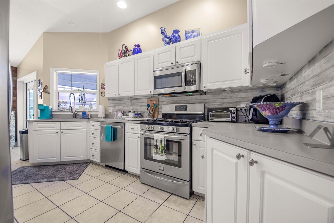
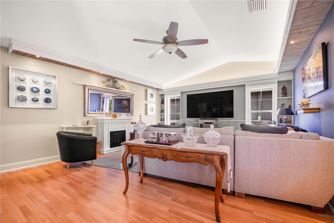
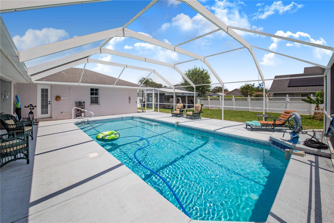
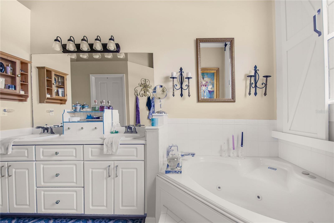
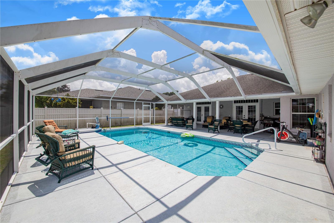
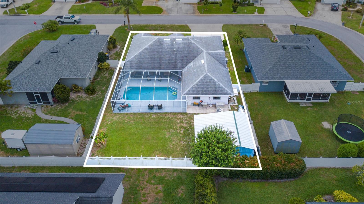
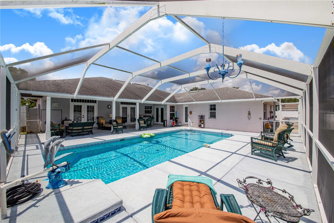
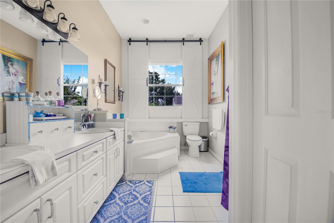
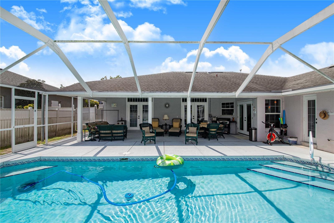
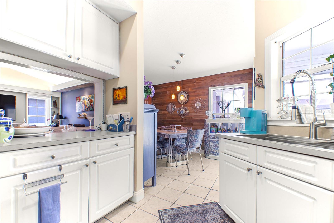
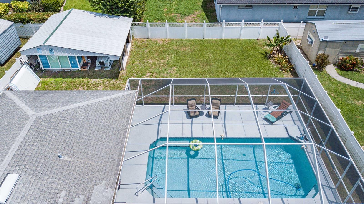
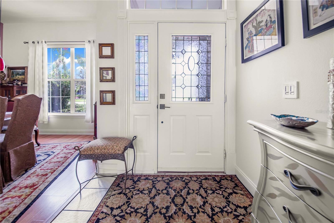
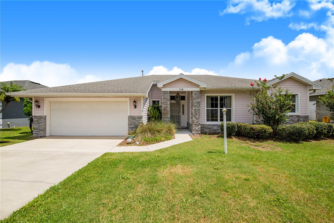
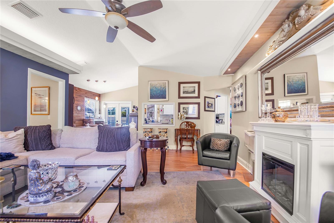
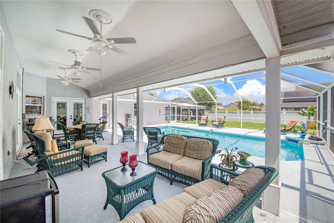
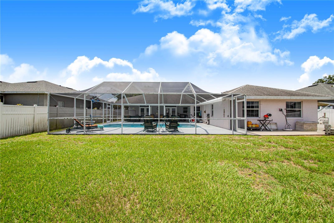
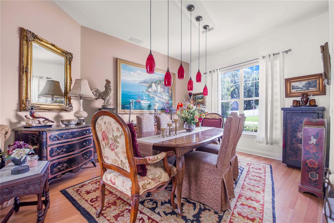
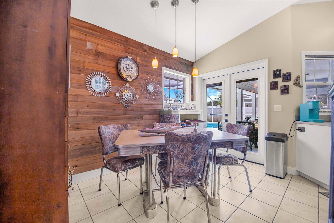
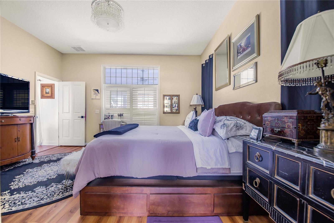
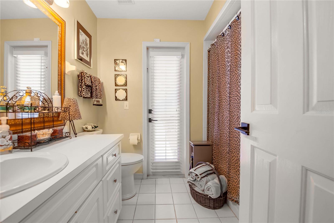

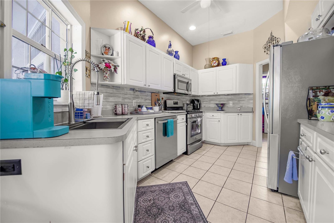
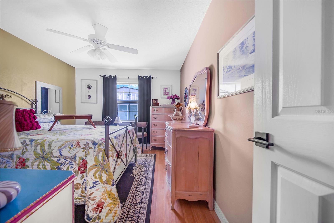
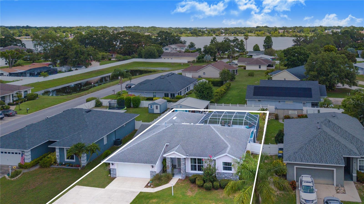
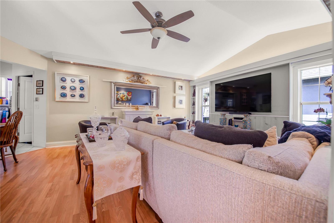

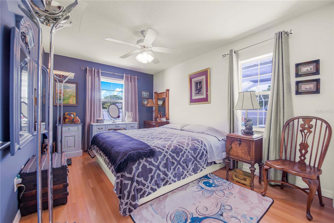
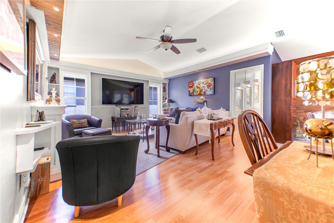

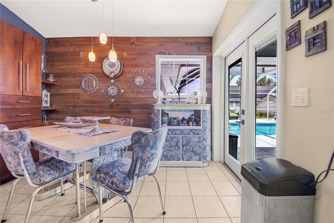

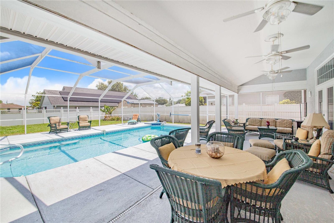
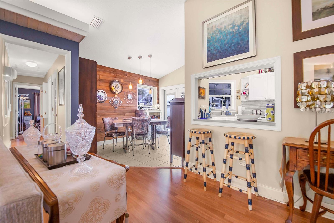
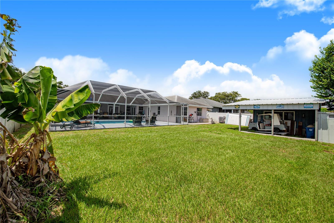
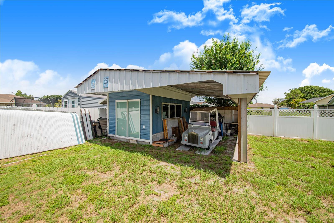
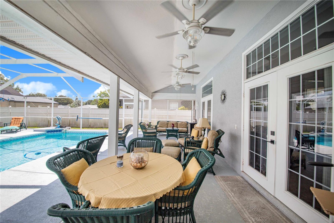
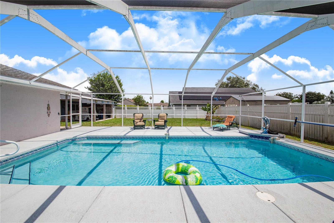
Active
114 BELMONT DR
$425,000
Features:
Property Details
Remarks
Welcome to this spacious and beautifully designed pool home, perfect for entertaining and family living! As you step through the front door, you’re welcomed by a tiled foyer leading to a formal dining room with elegant wood laminate flooring and a cozy den that overlooks the pool area. The kitchen features tile flooring, a gas stove, abundant cabinetry, and a farmhouse sink with views of the pool and backyard. A charming breakfast nook also looks out onto the lanai, making mornings bright and relaxing. The indoor laundry room includes built-in cabinetry for added convenience. The home boasts a split floor plan with three bedrooms located on one side, offering privacy and space for a growing family. The master suite features wood flooring, a walk-in closet, and a luxurious en-suite bath with tile flooring, a garden tub, walk-in shower, dual sinks, a linen closet, and decorative barn door-style shutters on a picturesque window above the tub. The spacious living room with wood flooring is ideal for relaxing or entertaining. A guest bathroom offers direct access to the pool area for added convenience. Outside, enjoy the screened chlorine pool, covered lanai with ceiling fans, and a dedicated cooking area—an entertainer’s dream! The backyard is fully enclosed with vinyl fencing for added privacy.C Additional highlights include a detached workshop—perfect for hobbies or extra storage—and a prime Central Florida location just minutes from major highways and theme parks.
Financial Considerations
Price:
$425,000
HOA Fee:
235
Tax Amount:
$3550
Price per SqFt:
$205.41
Tax Legal Description:
MONTEGO PLACE PB 99 PG 27 LOT 20
Exterior Features
Lot Size:
10489
Lot Features:
City Limits, Level, Paved
Waterfront:
No
Parking Spaces:
N/A
Parking:
Driveway
Roof:
Shingle
Pool:
Yes
Pool Features:
Gunite, Heated, In Ground, Lighting, Outside Bath Access, Pool Alarm, Pool Sweep, Screen Enclosure
Interior Features
Bedrooms:
4
Bathrooms:
2
Heating:
Central
Cooling:
Central Air
Appliances:
Dishwasher, Disposal, Dryer, Gas Water Heater, Microwave, Range, Refrigerator, Washer
Furnished:
No
Floor:
Laminate, Tile
Levels:
One
Additional Features
Property Sub Type:
Single Family Residence
Style:
N/A
Year Built:
1995
Construction Type:
Block, Stucco
Garage Spaces:
Yes
Covered Spaces:
N/A
Direction Faces:
South
Pets Allowed:
Yes
Special Condition:
None
Additional Features:
Outdoor Shower, Rain Gutters
Additional Features 2:
Leasing Restrictions must be independently verified with the HOA
Map
- Address114 BELMONT DR
Featured Properties