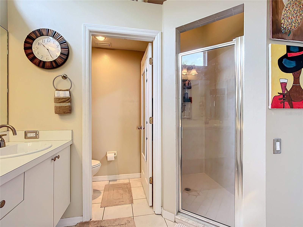
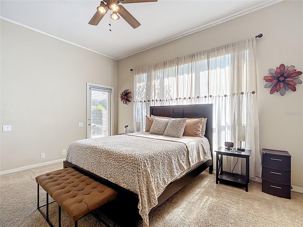
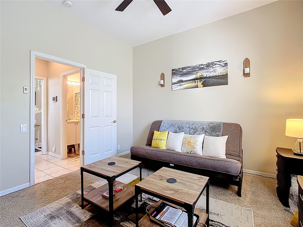
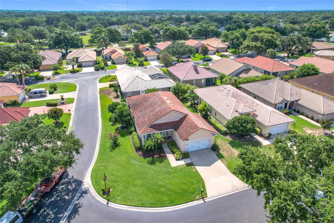
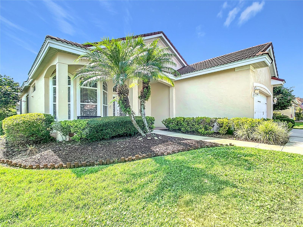
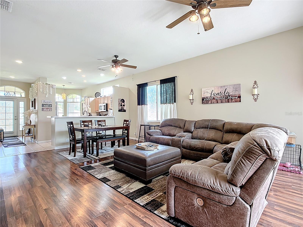
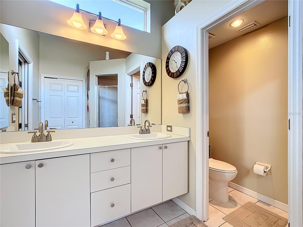
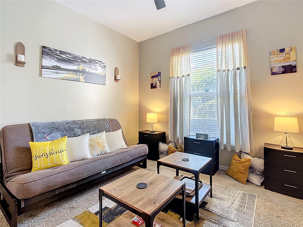
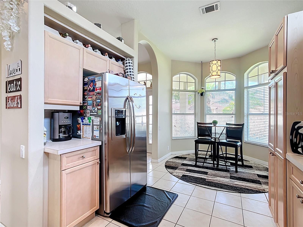
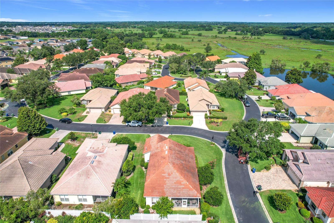
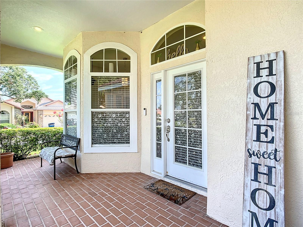
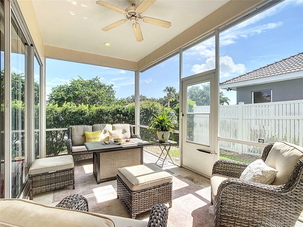
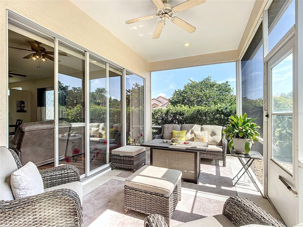
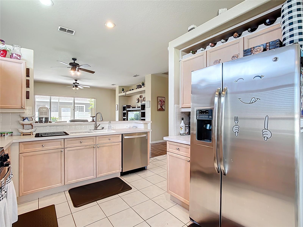
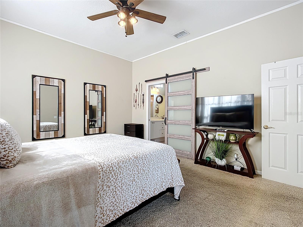
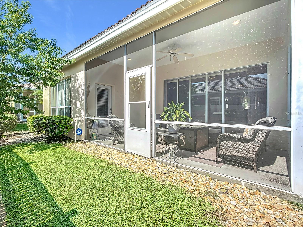
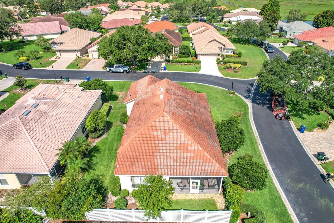
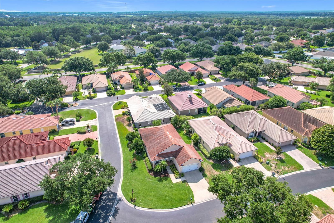
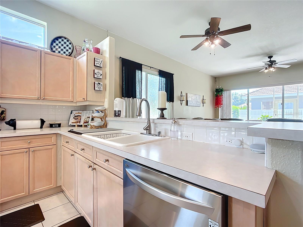
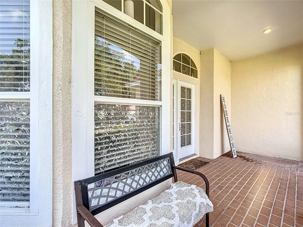
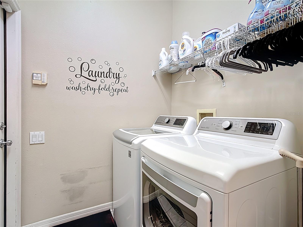
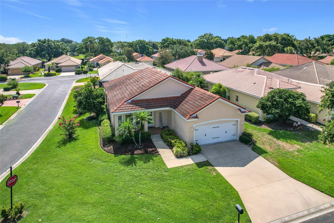
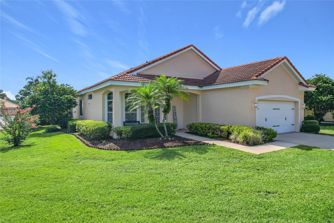
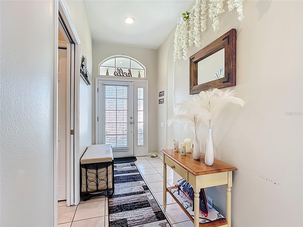
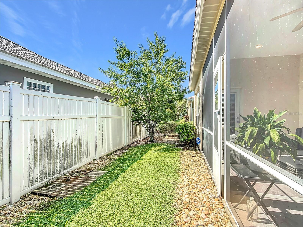
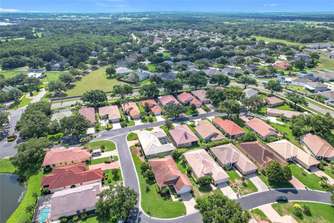
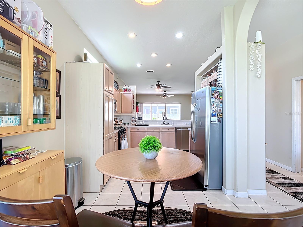
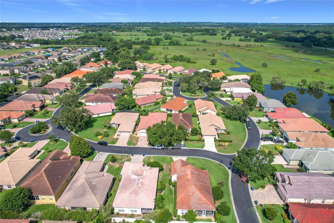
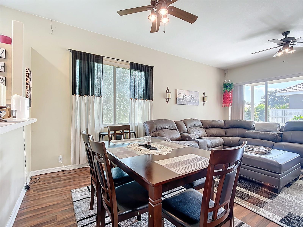
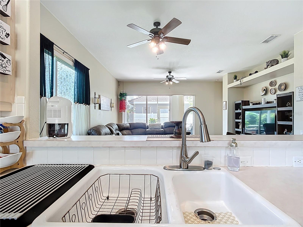
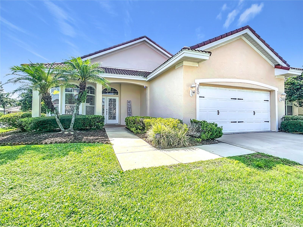
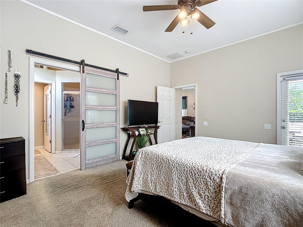
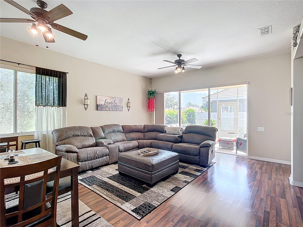
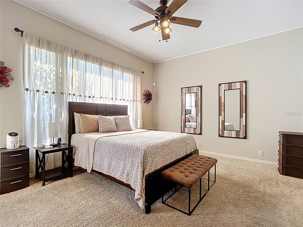
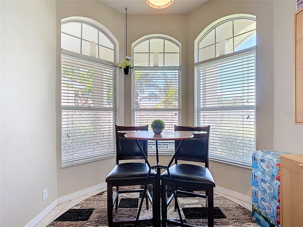
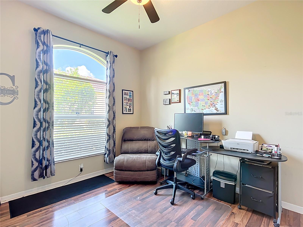
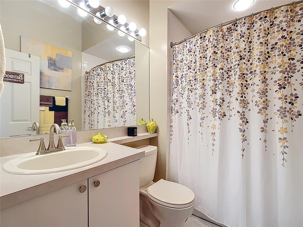
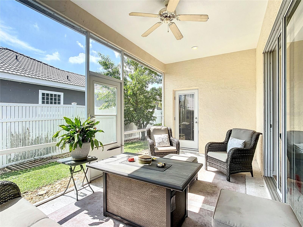
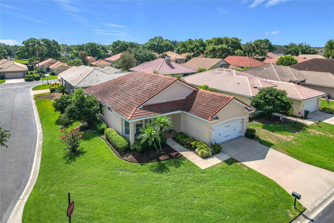
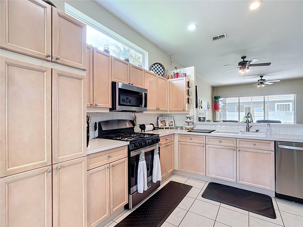
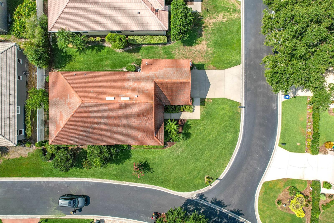
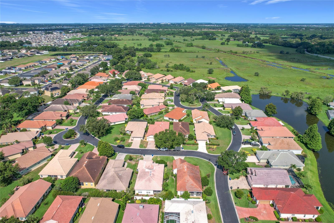
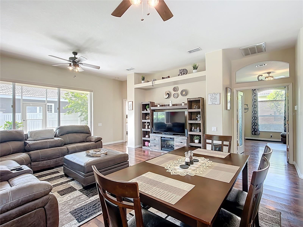
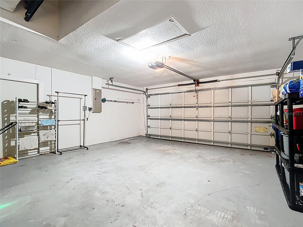
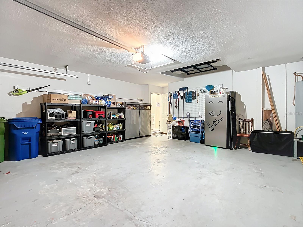
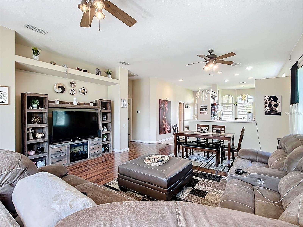
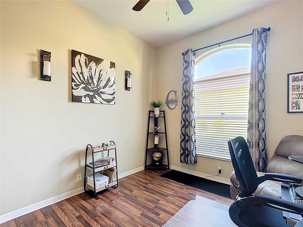
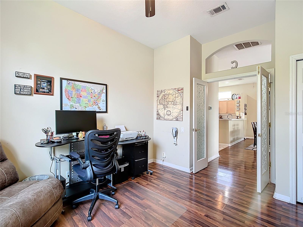
Active
380 NIBLICK CIR
$325,000
Features:
Property Details
Remarks
New Price Alert! We've just adjusted the price on this beautiful home—making it an even better value. Plus, take advantage of an Assumable VA Loan for qualified buyers at an incredible 5.375% interest rate—offering significant savings. Welcome to The Gates of Lake Region, a beautifully manicured and highly desirable community offering tranquil living in a prime location. This thoughtfully designed Arthur Rutenberg home features 3 bedrooms, 2 bathrooms, and an open floor plan perfect for both everyday living and entertaining. Step into the spacious great room with warm wood laminate flooring and sliding doors that lead to a screened lanai—ideal for enjoying Florida’s beautiful weather. The open-concept kitchen boasts a breakfast bar and cozy eat-in dinette area, making it the heart of the home for family gatherings and casual meals. The master suite is a private retreat with direct access to the lanai and a luxurious en-suite bathroom featuring a walk-in closet, dual sinks, and a tiled walk-in shower. The second bedroom is currently set up as a home office, offering flexibility to suit your lifestyle. Additional highlights include a two-car garage, durable tile roof, irrigation system, and scenic community ponds with fountains that add to the neighborhood’s charm and serenity. This quiet, quaint community is located just across from the Winter Haven Golf & Country Club and is close to everything—shopping, dining, and the excitement of Legoland Florida. Plus, a brand-new Publix grocery store is coming soon, just a 5-minute drive away! Ideally positioned between Tampa and Orlando, this home offers both comfort and convenience in one perfect package.
Financial Considerations
Price:
$325,000
HOA Fee:
95
Tax Amount:
$3602
Price per SqFt:
$202.74
Tax Legal Description:
THE GATES OF LAKE REGION PB 100 PGS 25 & 26 LOT 52
Exterior Features
Lot Size:
6625
Lot Features:
Corner Lot, Paved
Waterfront:
No
Parking Spaces:
N/A
Parking:
Driveway, Garage Door Opener
Roof:
Tile
Pool:
No
Pool Features:
N/A
Interior Features
Bedrooms:
3
Bathrooms:
2
Heating:
Central, Electric
Cooling:
Central Air
Appliances:
Dishwasher, Disposal, Dryer, Gas Water Heater, Microwave, Range, Refrigerator, Washer
Furnished:
Yes
Floor:
Carpet, Ceramic Tile, Hardwood
Levels:
One
Additional Features
Property Sub Type:
Single Family Residence
Style:
N/A
Year Built:
1998
Construction Type:
Concrete, Stucco
Garage Spaces:
Yes
Covered Spaces:
N/A
Direction Faces:
West
Pets Allowed:
Yes
Special Condition:
None
Additional Features:
Sliding Doors
Additional Features 2:
Per Deed Restrictions
Map
- Address380 NIBLICK CIR
Featured Properties