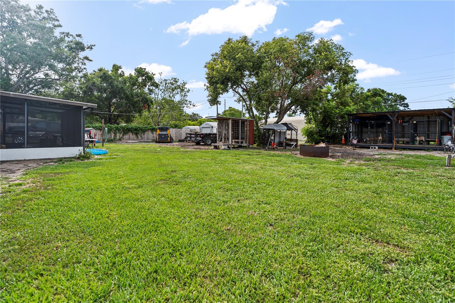
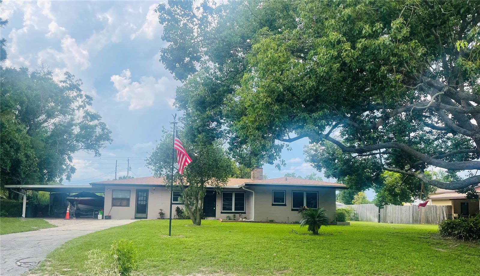
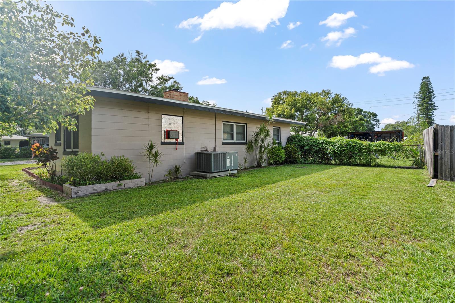
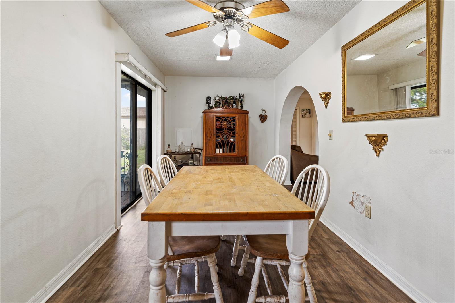
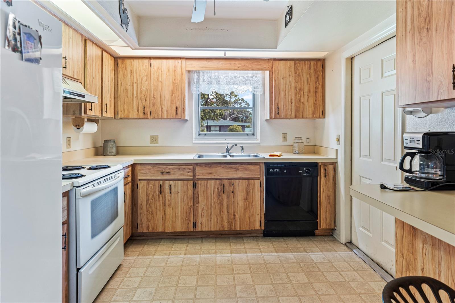
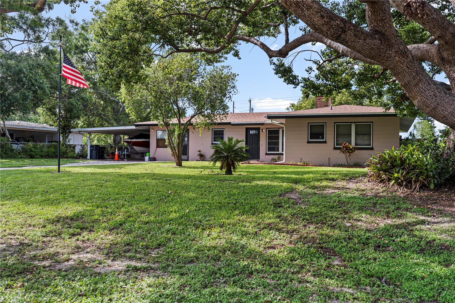
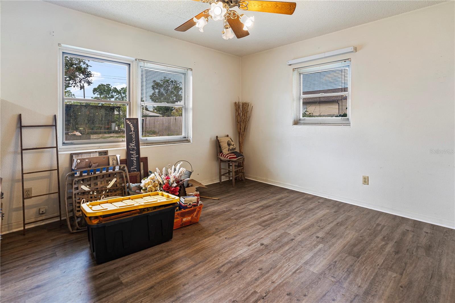
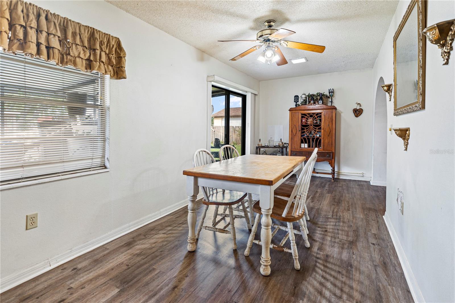
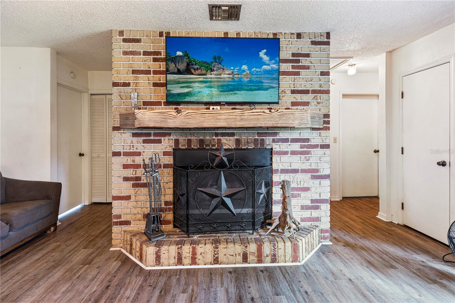
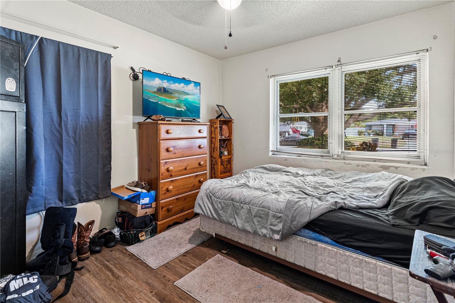
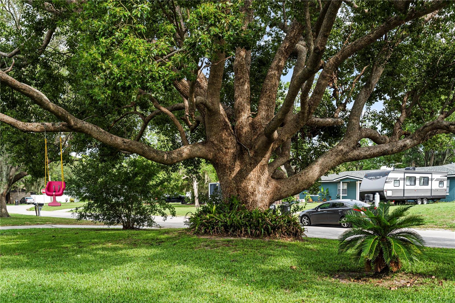
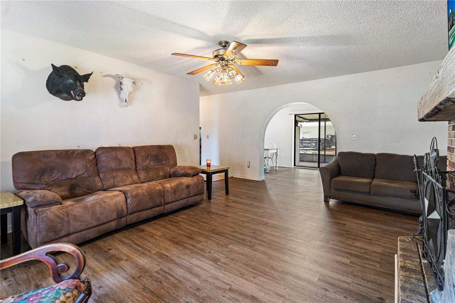
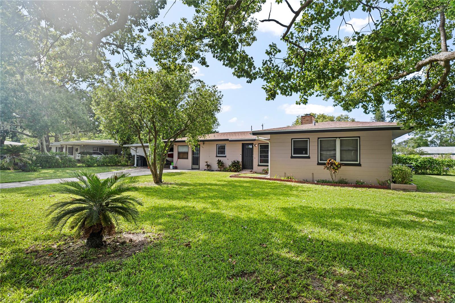
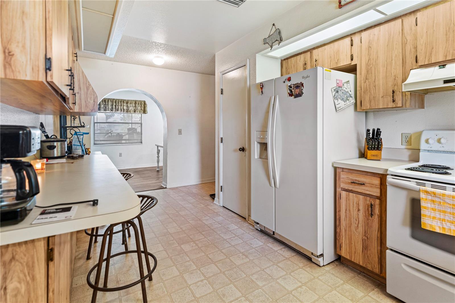
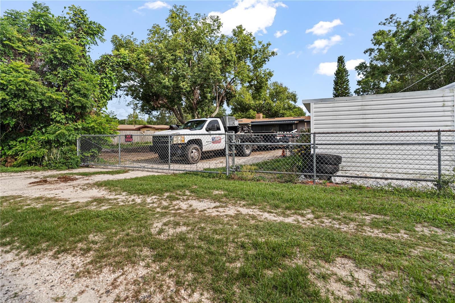
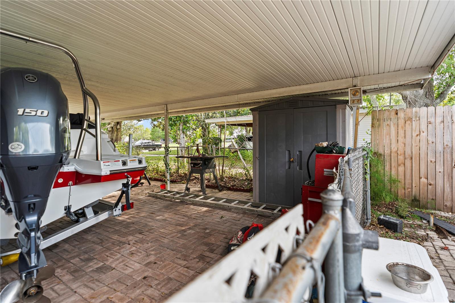
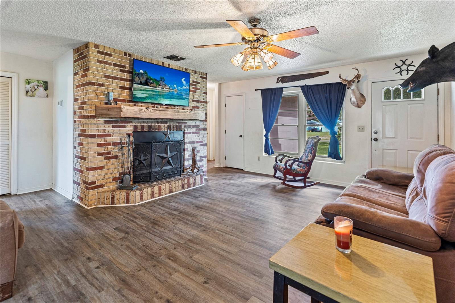
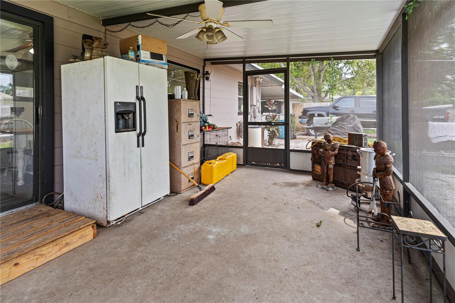
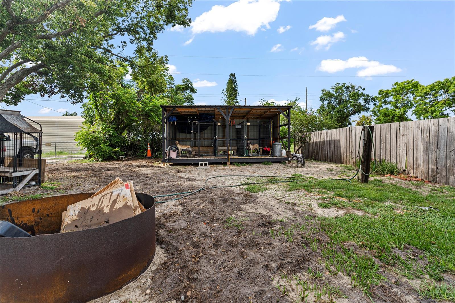
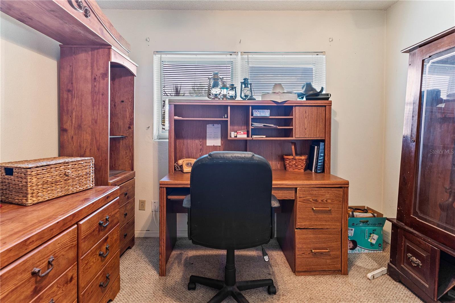
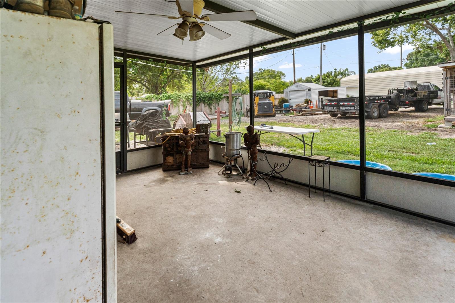
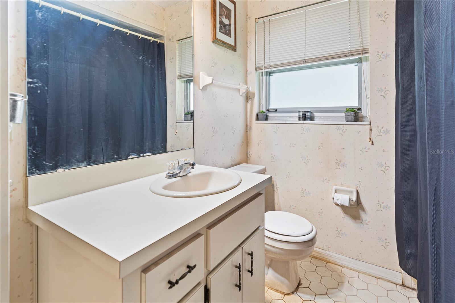
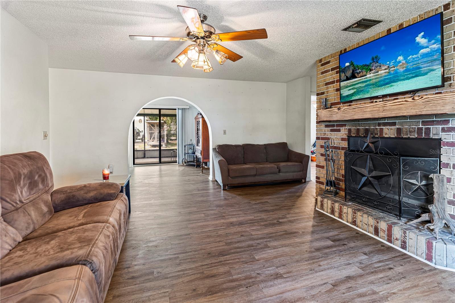

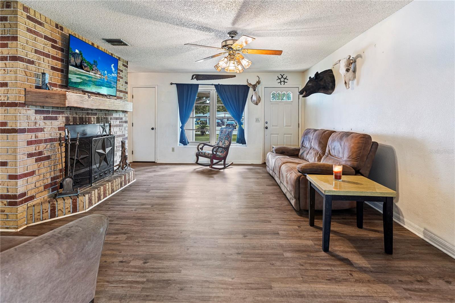
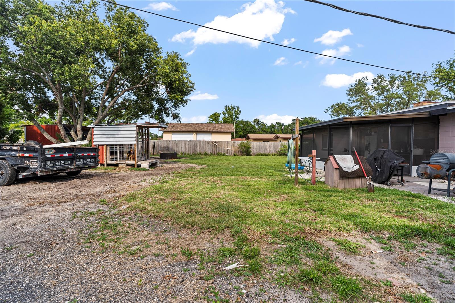
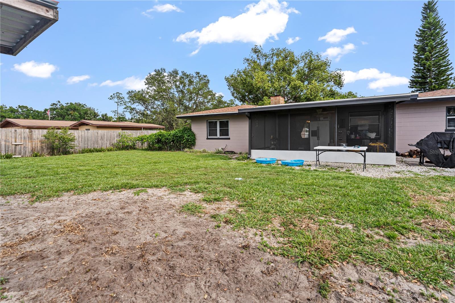
Active
105 LESLIE AVE
$255,000
Features:
Property Details
Remarks
One or more photo(s) has been virtually staged. Welcome to this beautiful 3-bedroom, 2-bathroom home offering 1,188 square feet of comfortable living space. Nestled on a spacious lot with a large front yard and mature trees, this property combines charm, functionality, and plenty of room to enjoy the outdoors. Located in the heart of Winter Haven, by Jan Phyl Village, its convenient location is great access to the Polk parkway and shopping nearby. Inside, you’ll find a thoughtfully designed split floor plan, ideal for privacy and convenience. The cozy living area features a wood-burning, brick fireplace, perfect for relaxing evenings. Brand-new hardwood floors add warmth and style throughout the home. Outside, you'll love the practical extras—three storage sheds and a pole barn provide ample space for hobbies, equipment, or extra storage. The rolling gate in the back features easy access to the pole barn and backyard area. A generator box will be included for convenience of inclement weather. The property offers a well and city water. The front yard features an immaculate kept yard with irrigation for keeping the grass beautiful and green. The oversized carport area is big enough for a boat! Whether you're entertaining, working on projects, or just enjoying the peaceful setting, this home has it all. Don’t miss the chance to make this inviting and well-maintained property your own!
Financial Considerations
Price:
$255,000
HOA Fee:
N/A
Tax Amount:
$2674
Price per SqFt:
$214.65
Tax Legal Description:
JAN PHYL VILLAGE UNIT 1 PB 36 PG 28 & 29 LOT 115
Exterior Features
Lot Size:
17001
Lot Features:
N/A
Waterfront:
No
Parking Spaces:
N/A
Parking:
Covered, Driveway
Roof:
Shingle
Pool:
No
Pool Features:
N/A
Interior Features
Bedrooms:
3
Bathrooms:
2
Heating:
Central, Ductless
Cooling:
Central Air, Wall/Window Unit(s)
Appliances:
Convection Oven, Dishwasher, Dryer, Electric Water Heater, Refrigerator, Washer, Water Softener
Furnished:
No
Floor:
Carpet, Laminate
Levels:
One
Additional Features
Property Sub Type:
Single Family Residence
Style:
N/A
Year Built:
1958
Construction Type:
Block
Garage Spaces:
No
Covered Spaces:
N/A
Direction Faces:
South
Pets Allowed:
Yes
Special Condition:
None
Additional Features:
Private Mailbox, Storage
Additional Features 2:
N/A
Map
- Address105 LESLIE AVE
Featured Properties