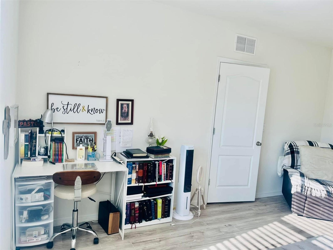
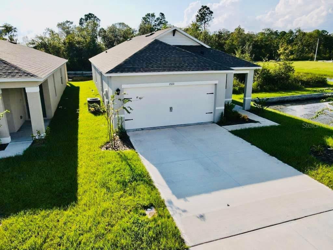
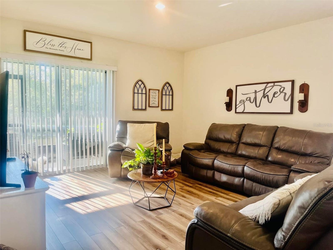
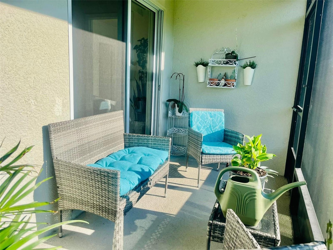
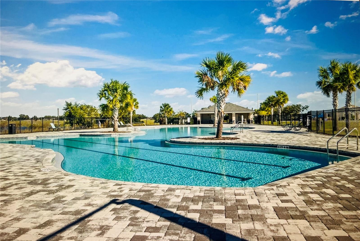
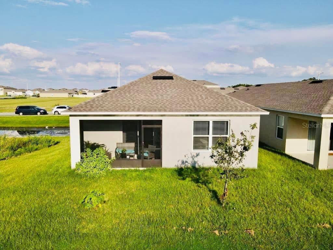
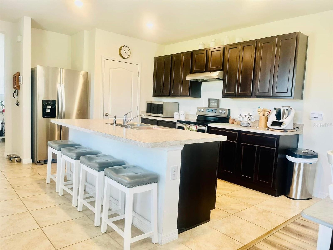
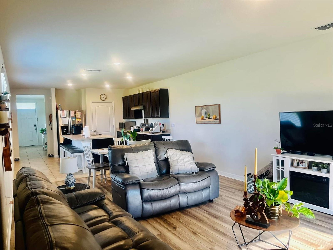
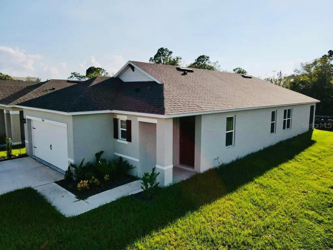
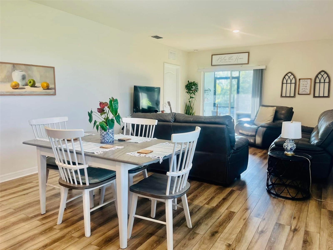
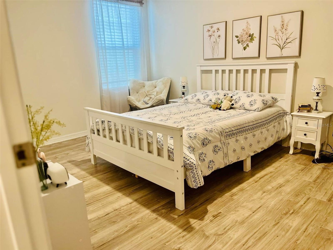
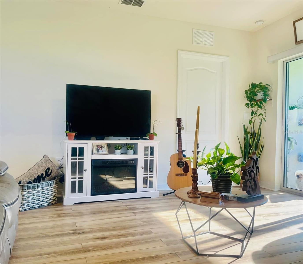
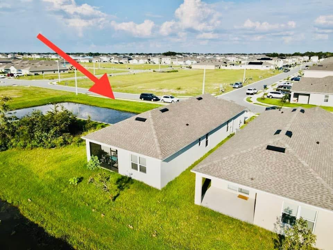
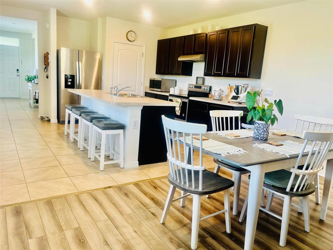
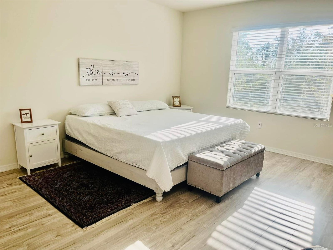
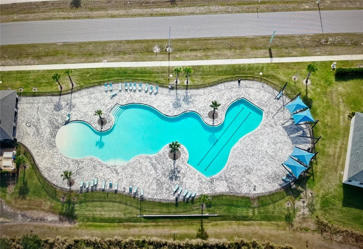
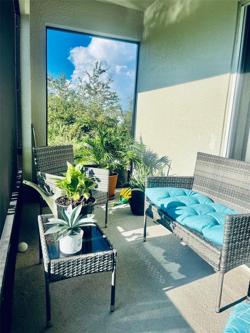
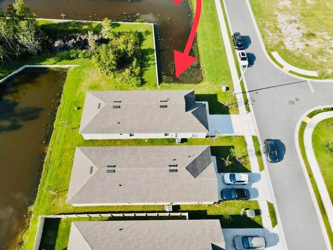
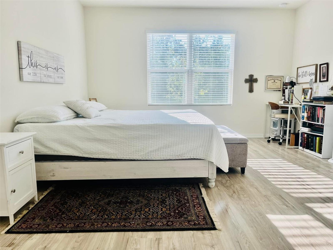
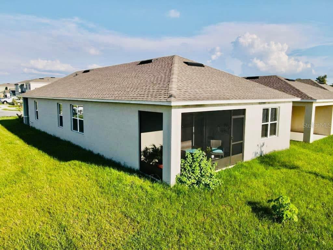
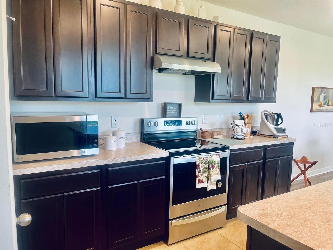
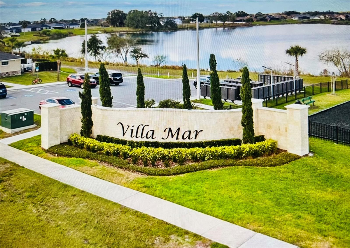
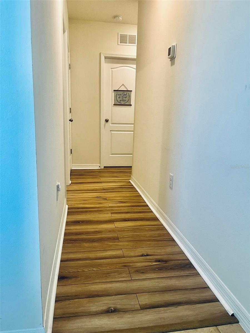
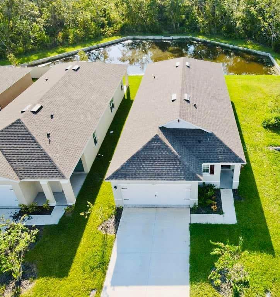
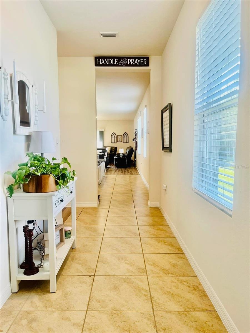
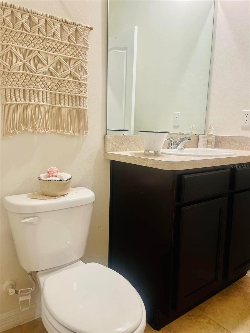
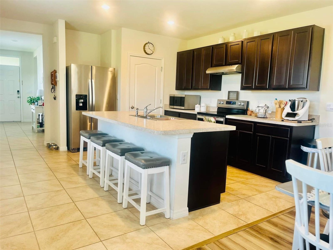
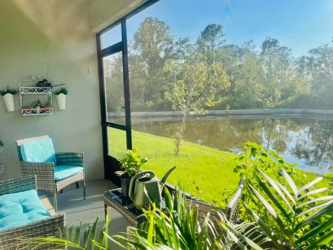
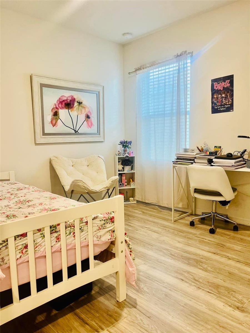
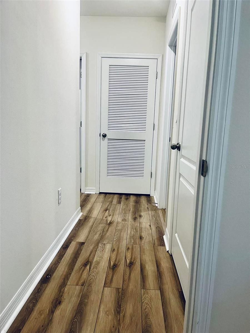
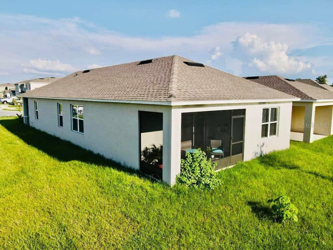
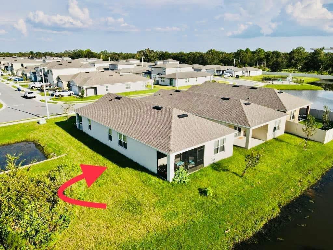
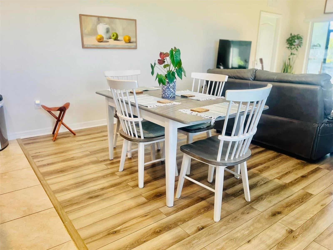
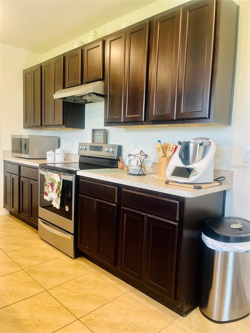
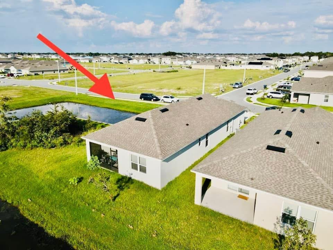
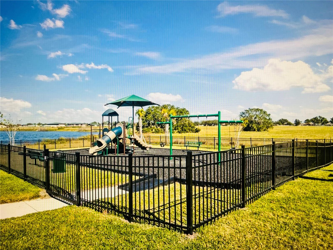
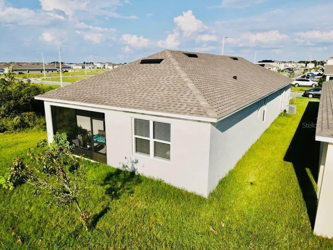
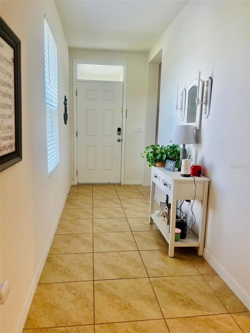
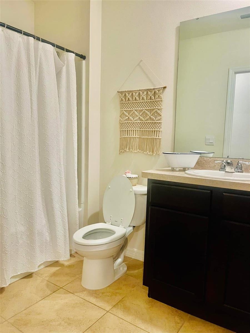
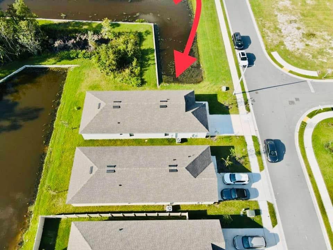
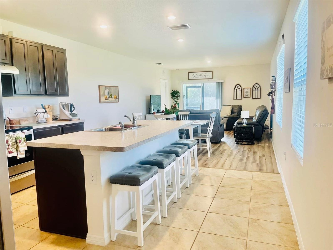
Active
1760 CARNOSTIE RD
$315,000
Features:
Property Details
Remarks
Major Price Reduction + $7,000 Towards Buyer’s Closing Costs or Rate Buydown with Full-Price Offer! Welcome to this beautifully maintained 2022 home, offering modern comfort, privacy, and convenience. With 1,649 sq ft of thoughtfully designed living space, this 3-bedroom, 2-bath home strikes the perfect balance between style and functionality. Enjoy abundant natural light, an open-concept layout, and the added benefit of no rear neighbors. The kitchen features quality appliances, ample cabinetry, a spacious counter, and a pantry—ideal for everyday living and entertaining. The owner’s suite is privately located at the back of the home and includes a large walk-in closet and a spacious en-suite bath with dual vanities and a private water closet. Two additional bedrooms on the opposite side offer versatility for guests, family, or a home office. Step into the fully screened lanai and unwind while enjoying peaceful outdoor views—perfect for morning coffee or evening relaxation. The community includes a resort-style pool, playground, and is ideally located in one of Winter Haven’s most desirable zip codes, just minutes from Chain of Lakes Elementary and Legoland. Seller is highly motivated and ready to make a deal—don’t miss your chance to secure this incredible home. Schedule your private showing today! (Please note that the photos may not reflect the current interior decor, as furnishings and styling may have changed)
Financial Considerations
Price:
$315,000
HOA Fee:
203.15
Tax Amount:
$5483
Price per SqFt:
$207.78
Tax Legal Description:
VILLAMAR PHASE 3 PB 186 PG 41-47 LOT 20
Exterior Features
Lot Size:
4604
Lot Features:
Corner Lot, Sidewalk, Paved
Waterfront:
No
Parking Spaces:
N/A
Parking:
Garage Door Opener
Roof:
Shingle
Pool:
No
Pool Features:
N/A
Interior Features
Bedrooms:
3
Bathrooms:
2
Heating:
Central
Cooling:
Central Air
Appliances:
Dishwasher, Disposal, Dryer, Electric Water Heater, Microwave, Range Hood, Refrigerator, Washer
Furnished:
Yes
Floor:
Ceramic Tile, Laminate
Levels:
One
Additional Features
Property Sub Type:
Single Family Residence
Style:
N/A
Year Built:
2022
Construction Type:
Block
Garage Spaces:
Yes
Covered Spaces:
N/A
Direction Faces:
East
Pets Allowed:
No
Special Condition:
None
Additional Features:
French Doors, Rain Gutters, Sidewalk, Sliding Doors, Sprinkler Metered
Additional Features 2:
Buyers and buyer’s agents are responsible for directly contacting the HOA to verify any and all rental restrictions. Information provided is deemed reliable but not guaranteed.
Map
- Address1760 CARNOSTIE RD
Featured Properties