

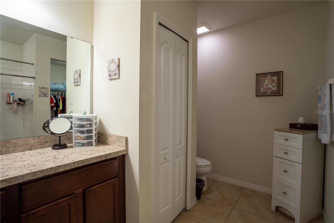
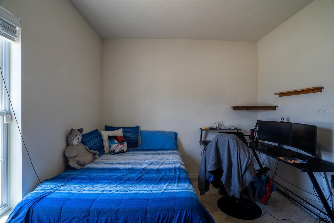
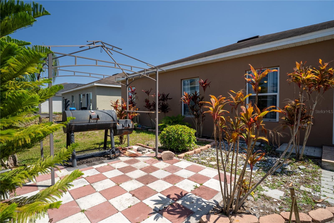
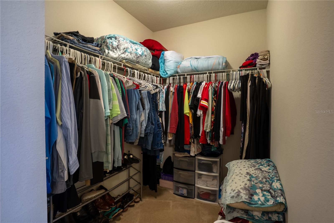
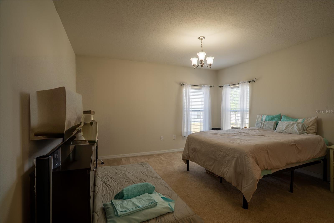
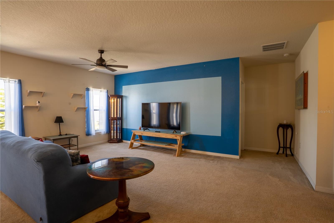



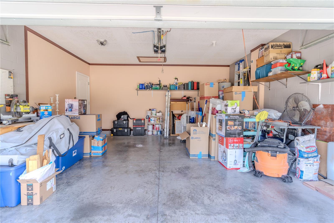
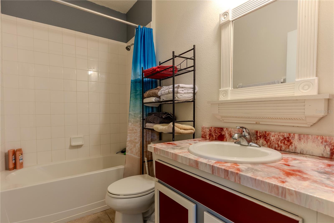
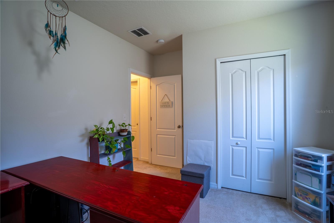
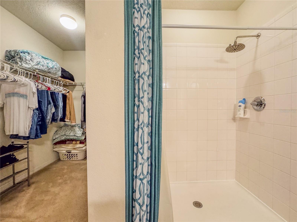



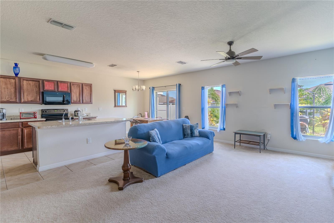

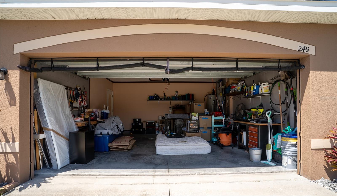






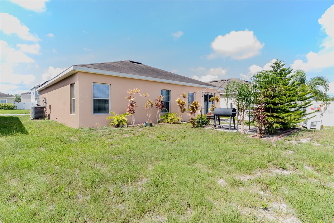

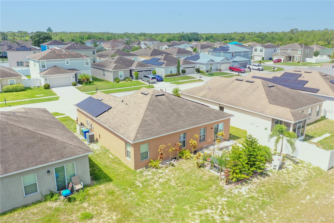
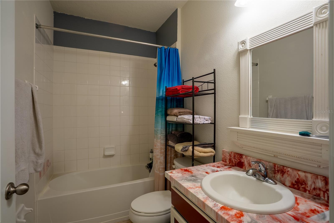


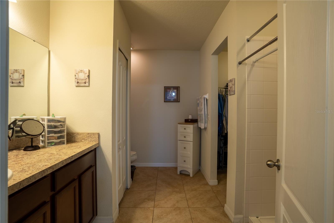
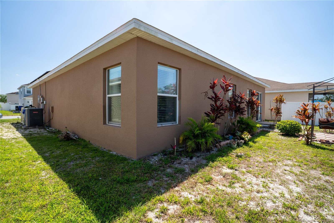




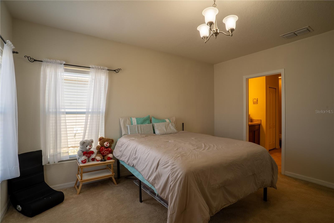
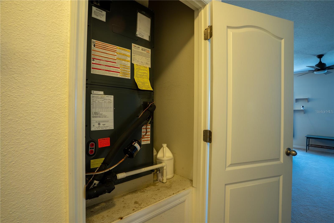


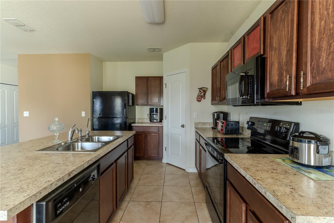
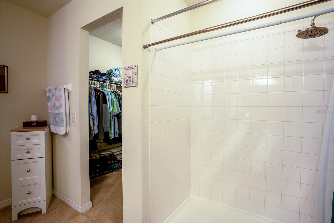
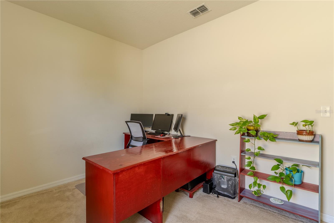
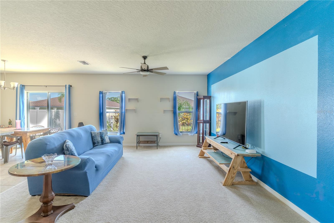


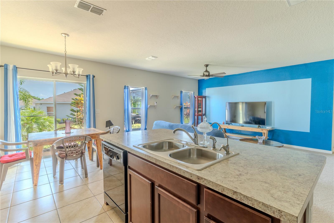

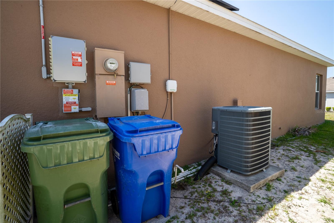
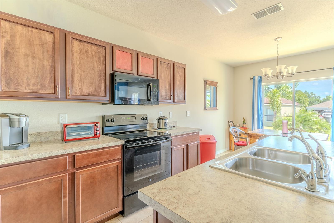
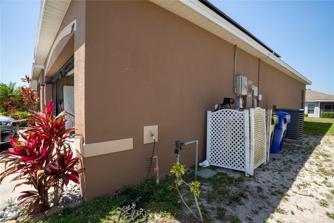




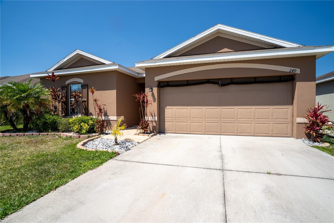

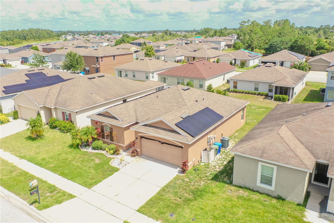

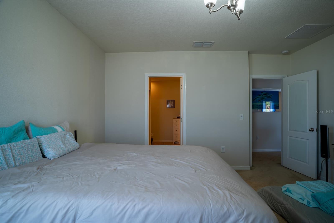
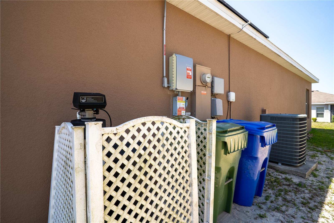
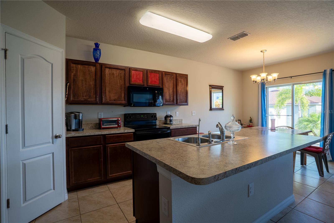
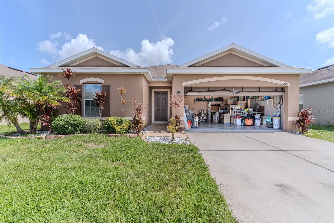



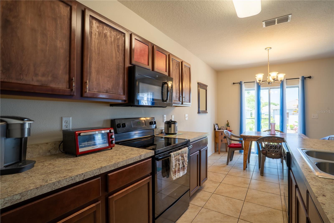



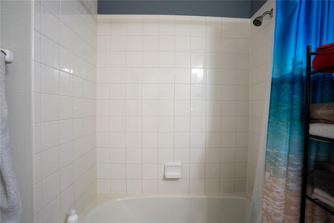

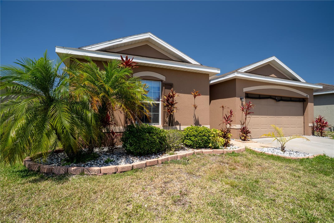

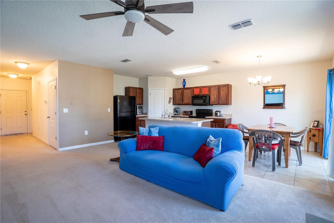



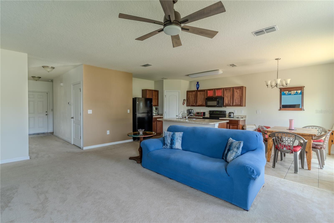

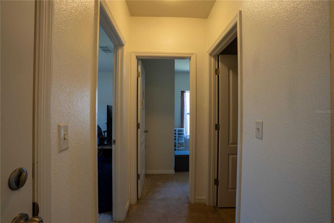
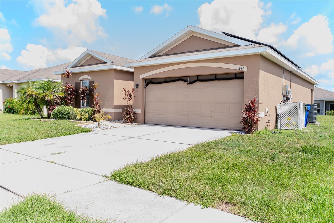

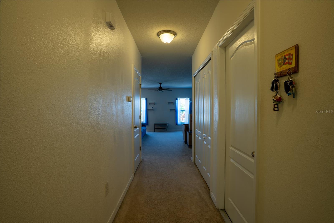
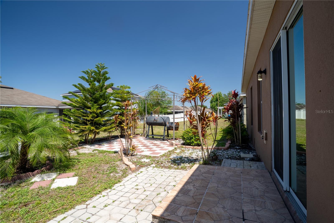

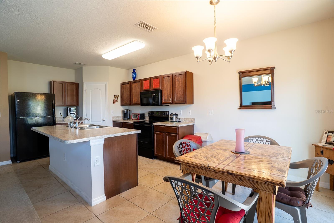
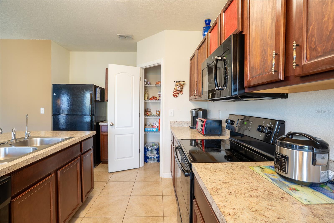

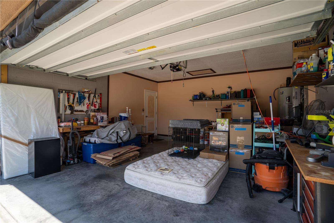

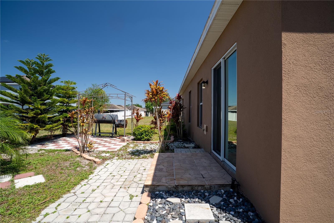
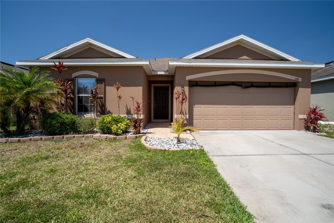



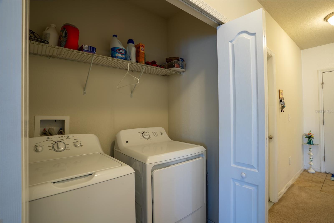
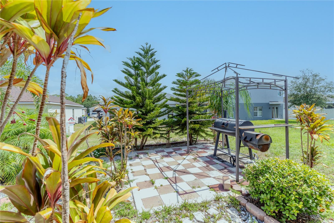
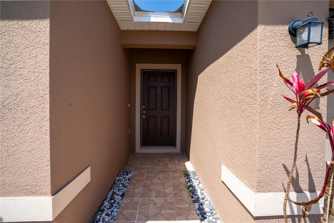
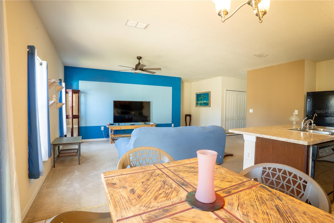

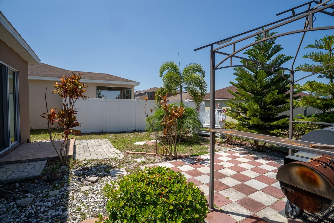
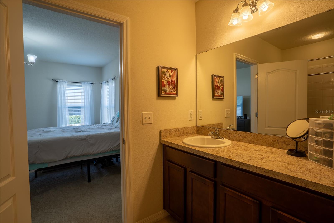


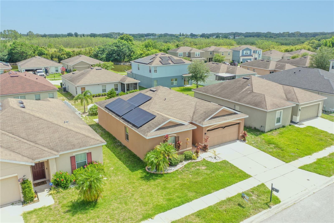

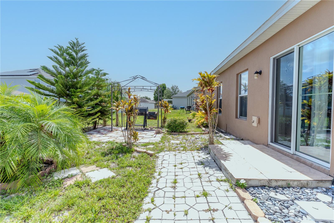

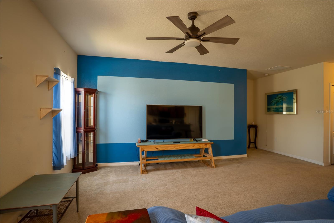

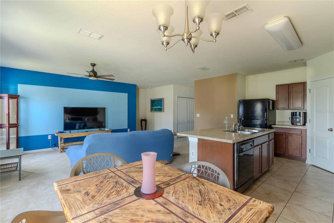



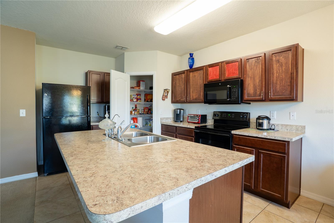
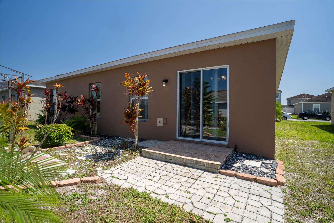
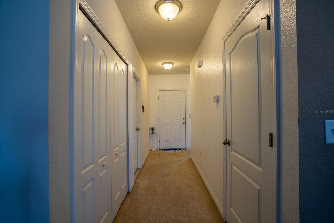

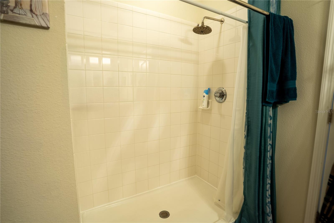

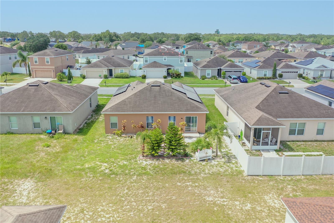
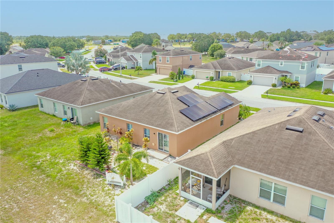

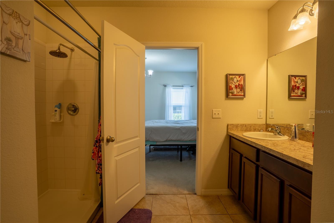
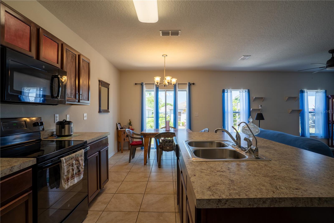


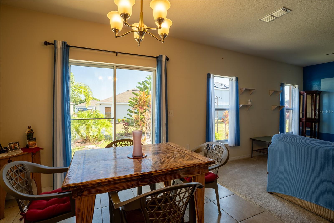
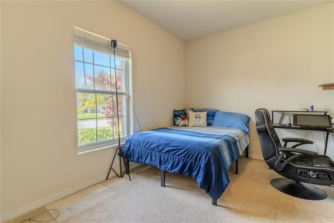
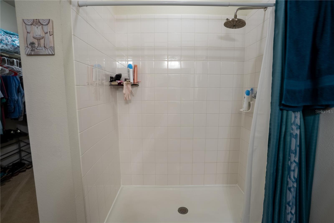

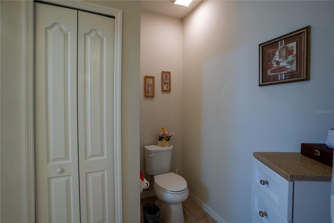
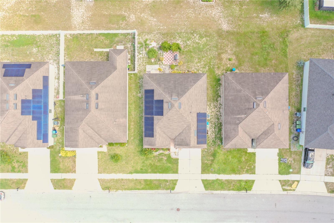



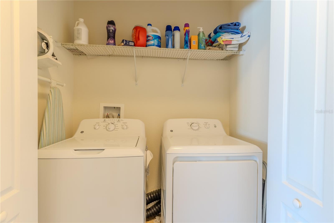

Active
249 HAINES BLVD
$242,500
Features:
Property Details
Remarks
Welcome to Your Slice of Paradise! Step into your DREAM home nestled in the highly coveted Lakes at Lucerne Park! This impeccably maintained 3-bedroom, 2-bathroom gem is designed with a spacious open-concept floor plan, perfect for the modern lifestyle. As you enter, you’ll be greeted by an inviting living area that seamlessly transitions into the dining space and a well-equipped kitchen, making it an entertainer's delight for hosting friends and family gatherings. Retreat to the tranquil primary bedroom, where a private ensuite bathroom and a generous walk-in closet await, providing a personal oasis to unwind after a long day. The thoughtful split floor plan positions two additional bedrooms on the opposite side of the home, offering ample space for guests, a home office, or a growing family. Step outside to discover a large, beautifully landscaped backyard—a true outdoor sanctuary that invites you to bask in the sun or host memorable gatherings under the stars. The lush grounds are enhanced by a convenient sprinkler system, ensuring your yard remains vibrant and inviting all year round. This home is equipped with a water softener and filter for added comfort and convenience. Enjoy the cozy carpet in the bedrooms and living area, complemented by stylish tile flooring in the kitchen. With solar panels installed, the buyer will assume the solar contract so you can enjoy lower electricity bills. Don't miss this opportunity to own a piece of paradise in Lakes at Lucerne Park! Your dream home awaits—schedule a viewing today!
Financial Considerations
Price:
$242,500
HOA Fee:
143
Tax Amount:
$2056.13
Price per SqFt:
$162.75
Tax Legal Description:
LAKES AT LUCERNE PARK PHASE TWO PB 139 PGS 3 & 4 BLOCK B LOT 9
Exterior Features
Lot Size:
5297
Lot Features:
Landscaped, Level, Sidewalk, Paved
Waterfront:
No
Parking Spaces:
N/A
Parking:
Driveway
Roof:
Shingle
Pool:
No
Pool Features:
N/A
Interior Features
Bedrooms:
3
Bathrooms:
2
Heating:
Central
Cooling:
Central Air
Appliances:
Dishwasher, Microwave, Range, Refrigerator, Water Softener
Furnished:
No
Floor:
Carpet, Ceramic Tile
Levels:
One
Additional Features
Property Sub Type:
Single Family Residence
Style:
N/A
Year Built:
2017
Construction Type:
Block, Stucco
Garage Spaces:
Yes
Covered Spaces:
N/A
Direction Faces:
South
Pets Allowed:
Yes
Special Condition:
None
Additional Features:
Lighting, Sidewalk, Sliding Doors
Additional Features 2:
All info is deemed reliable but should be verified with the HOA and or the county by the buyer and their agent.
Map
- Address249 HAINES BLVD
Featured Properties