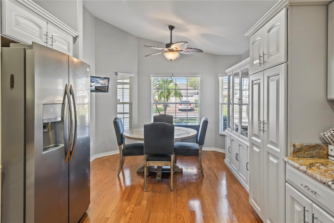
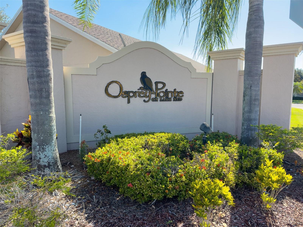
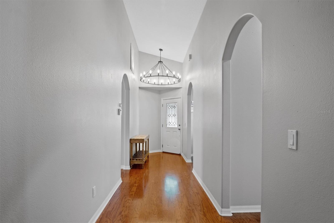
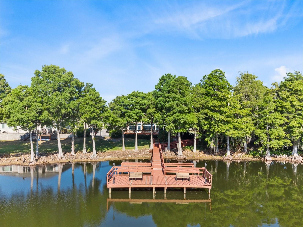
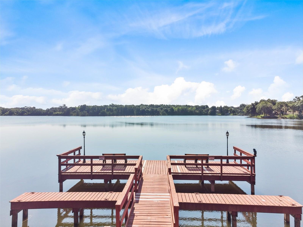
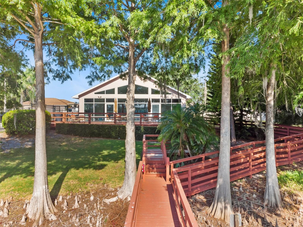
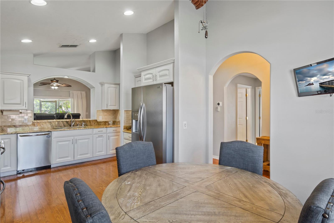
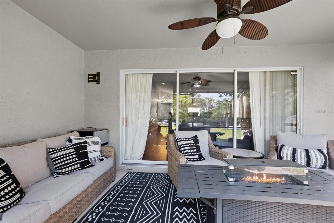
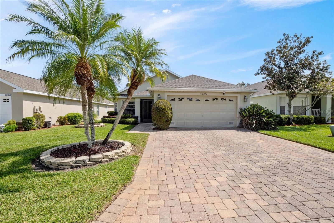
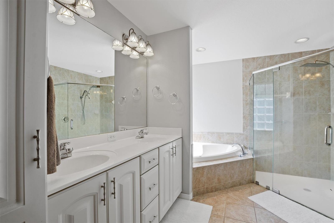
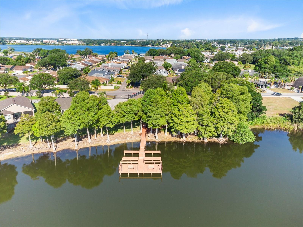
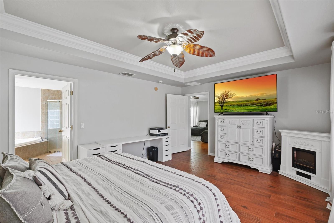
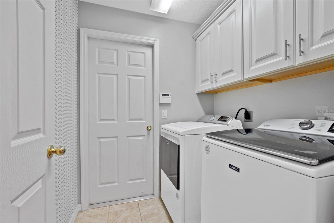
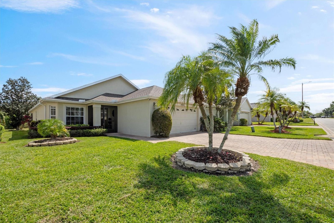
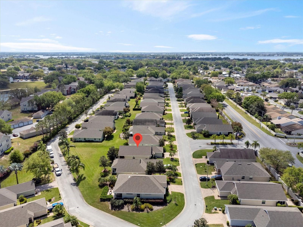
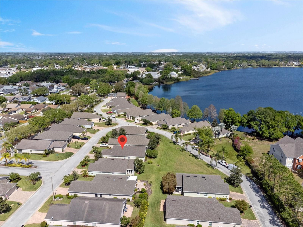
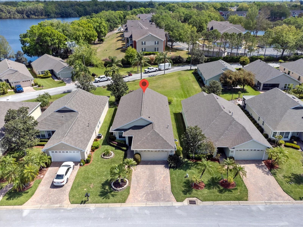
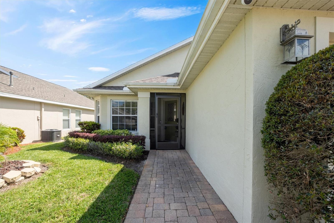
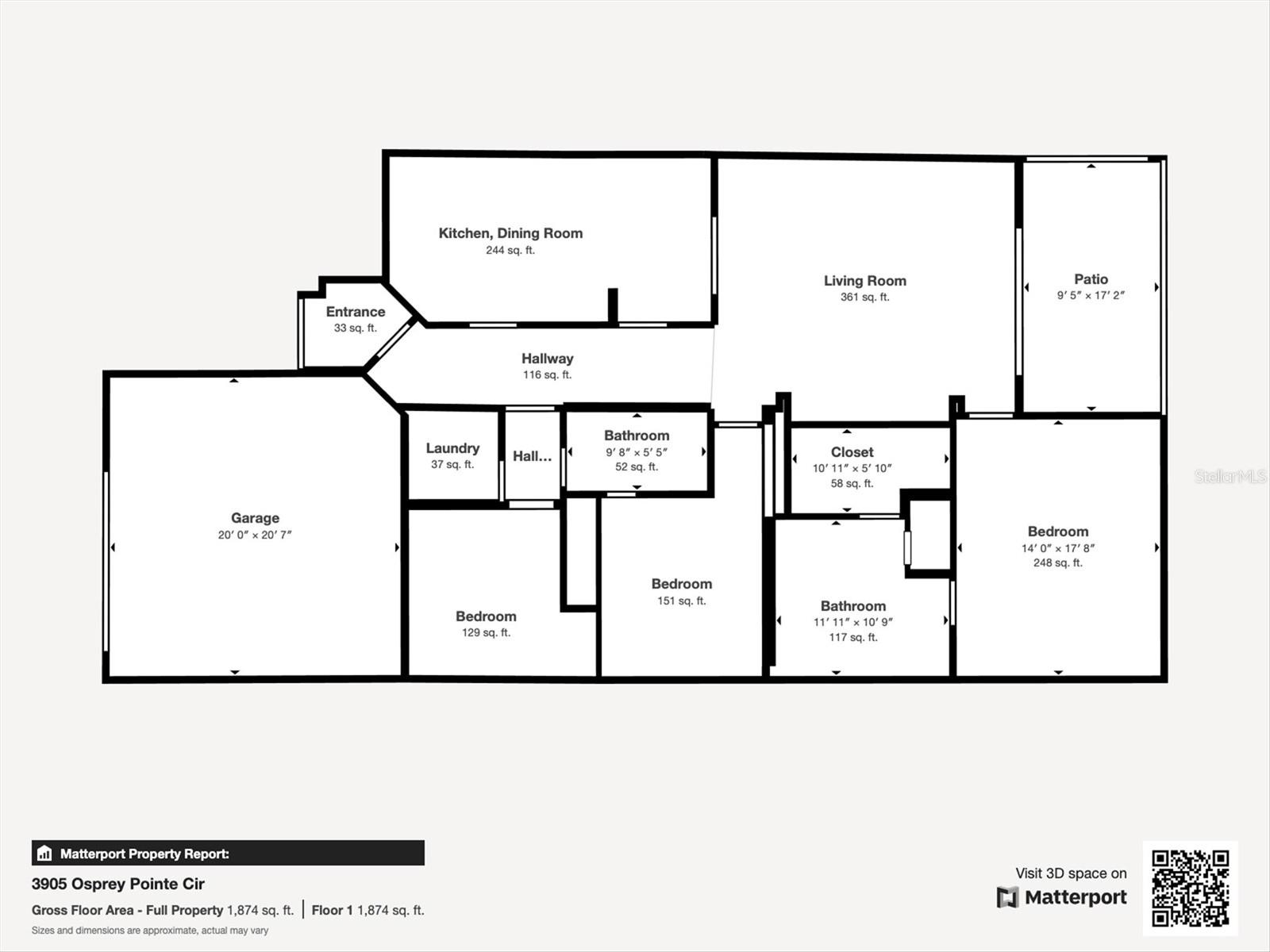
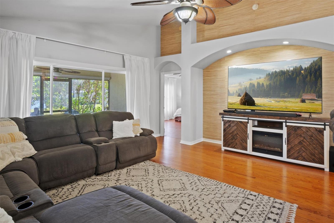
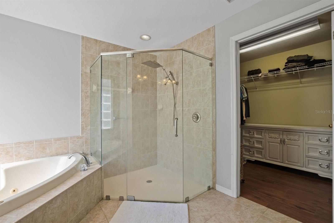
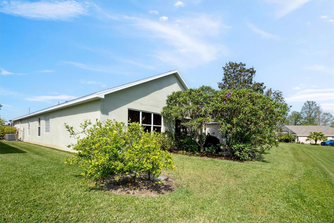
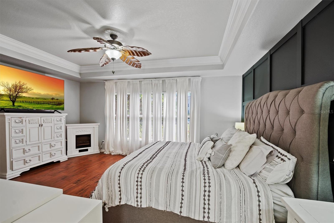
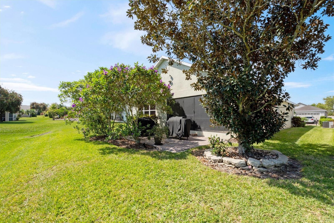
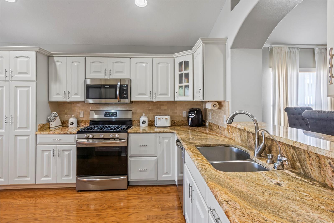
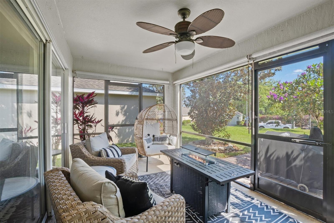
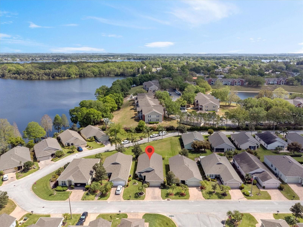
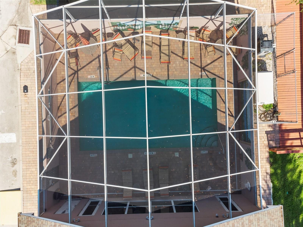
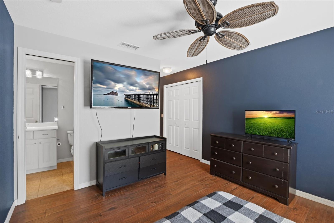
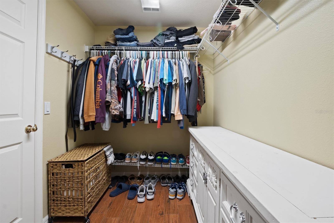
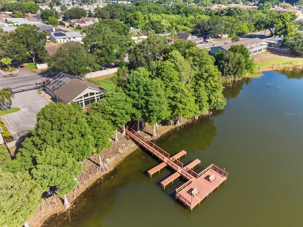
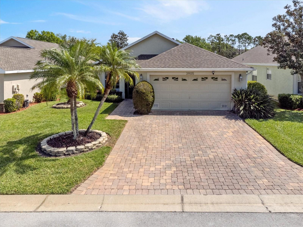
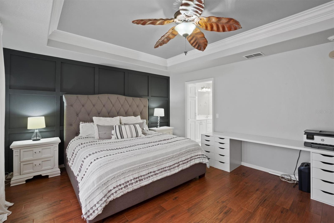
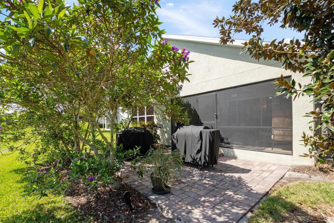
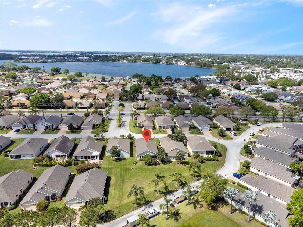
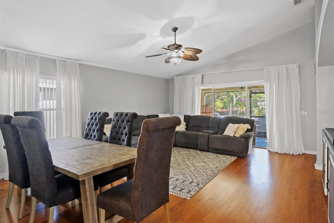
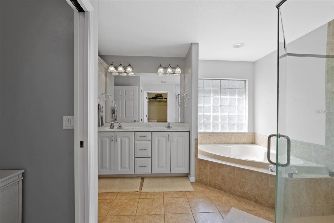
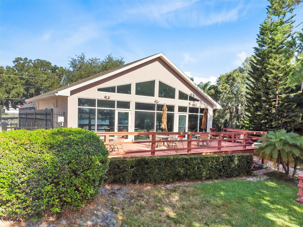
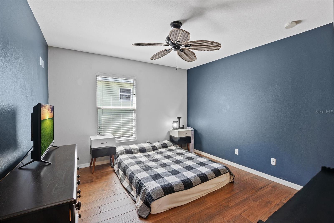
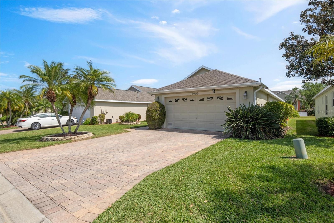
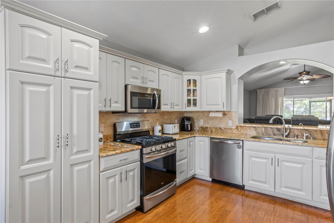
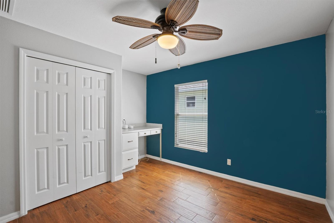
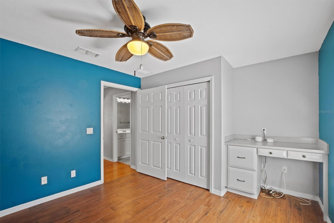
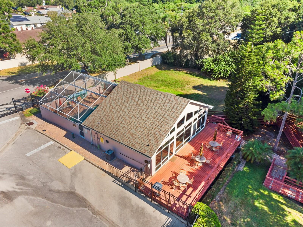
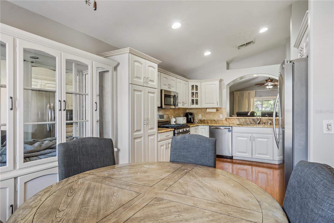
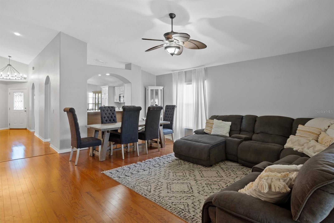
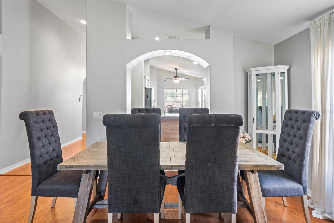
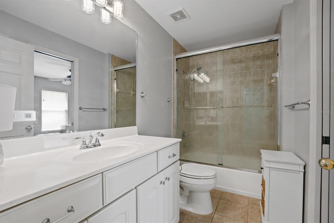
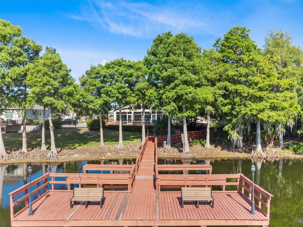
Active
3905 OSPREY POINTE CIR
$315,000
Features:
Property Details
Remarks
This home is top notch and built to last. Located in Osprey Pointe on Lake Ned, this 3 bedroom, 2 bathroom home has over 1700 square feet of living space and a gorgeous open concept floor plan. As you walk in the front door, you are greeted with vaulted ceilings through the kitchen, nook and great room. The kitchen is a dream with a natural gas range, upgraded cabinets and granite counter tops. The huge sliding glass door offers a great view to your screened in lanai and backyard. The primary suite has a beautiful tray ceiling, wood look tile, crown molding and a ceiling fan. Relax in the spacious master bath with your jetted tub, separate shower and walk in closet. The community offers a dock, clubhouse and pool. This house was built with solid concrete walls designed to withstand the elements. You'll be minutes from great shopping, restaurants, grocery stores, medical facilities and Legoland! This home is in great shape and has a wonderful location. It will not last long, come see it before it's gone. Roof replacement in 2022 and new gas water heater in 2023 -
Financial Considerations
Price:
$315,000
HOA Fee:
185
Tax Amount:
$3054
Price per SqFt:
$182.19
Tax Legal Description:
OSPREY POINTE PLAT BOOK 128 PGS 45 & 46 LOT 55
Exterior Features
Lot Size:
5415
Lot Features:
In County, Paved
Waterfront:
No
Parking Spaces:
N/A
Parking:
N/A
Roof:
Shingle
Pool:
No
Pool Features:
N/A
Interior Features
Bedrooms:
3
Bathrooms:
2
Heating:
Heat Pump
Cooling:
Central Air
Appliances:
Dishwasher, Disposal, Dryer, Gas Water Heater, Microwave, Range, Refrigerator, Washer
Furnished:
No
Floor:
Tile, Wood
Levels:
One
Additional Features
Property Sub Type:
Single Family Residence
Style:
N/A
Year Built:
2005
Construction Type:
Concrete, Stucco
Garage Spaces:
Yes
Covered Spaces:
N/A
Direction Faces:
West
Pets Allowed:
No
Special Condition:
None
Additional Features:
Sliding Doors
Additional Features 2:
Please contact HOA manager for details and restrictions
Map
- Address3905 OSPREY POINTE CIR
Featured Properties