
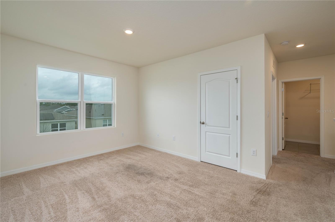
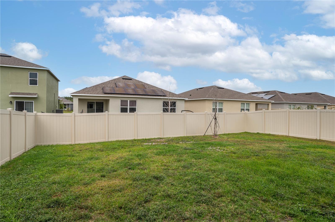
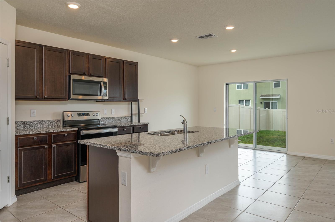
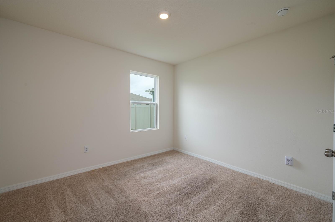







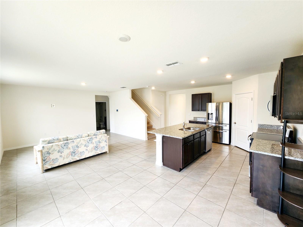

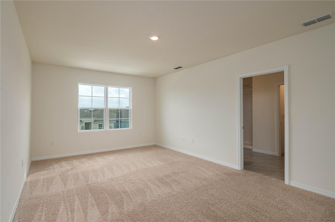


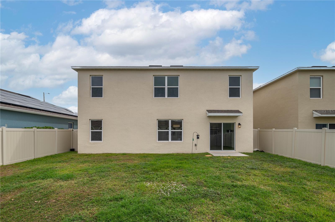












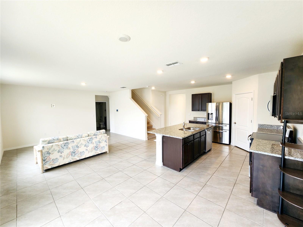

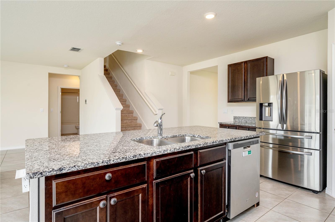







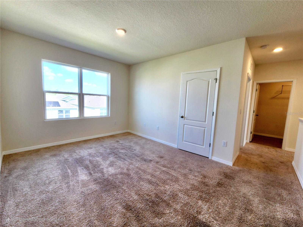

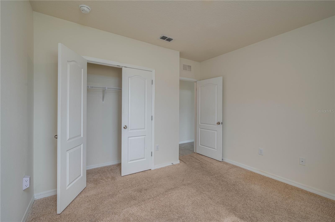

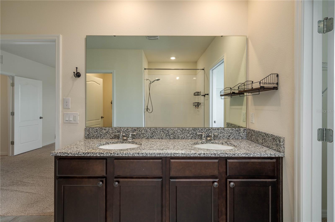

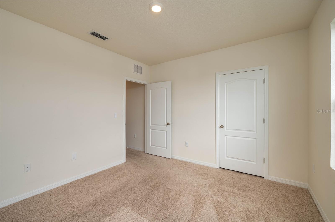
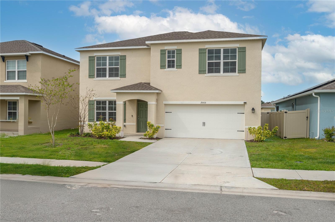

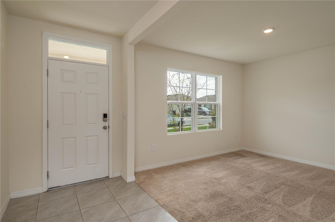
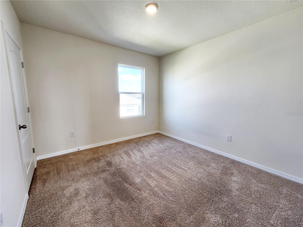



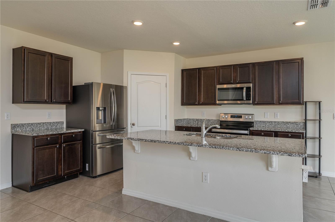

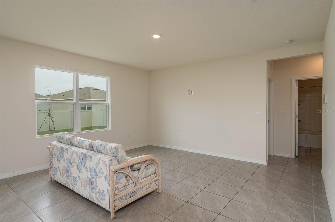




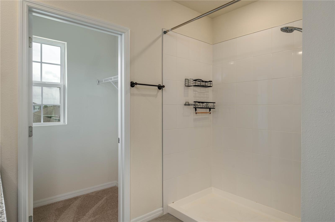

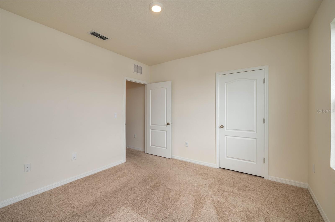




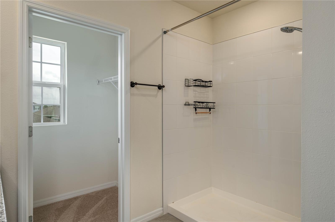
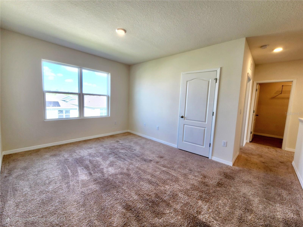
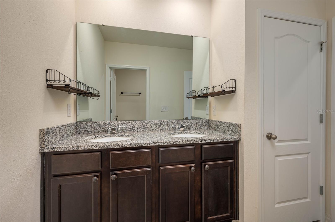





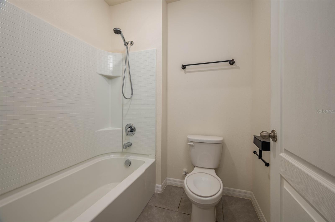
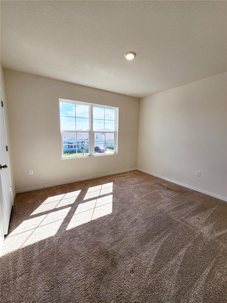
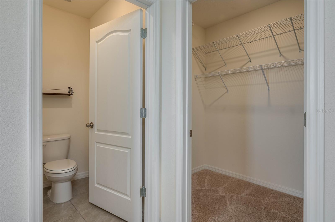


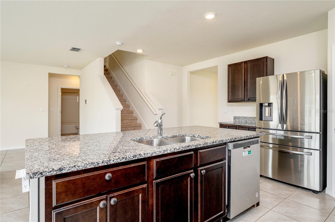






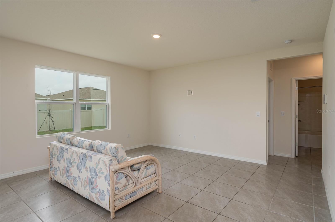
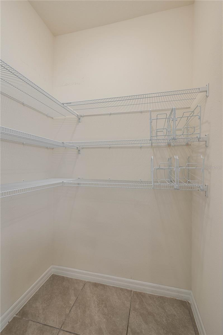

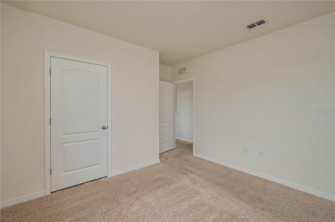

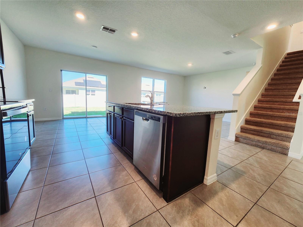
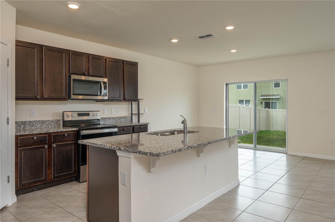





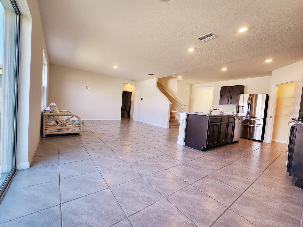
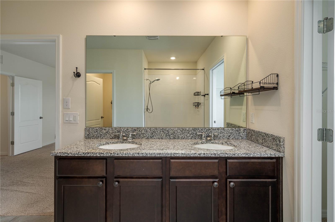


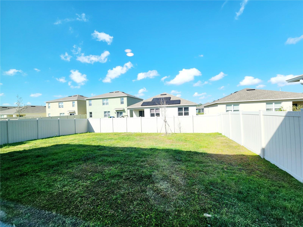

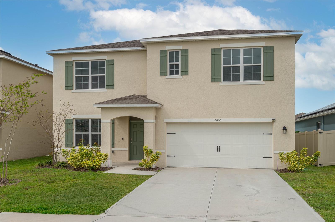
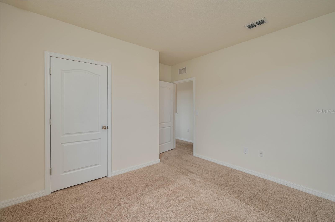






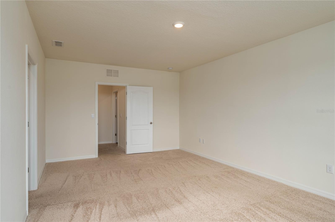
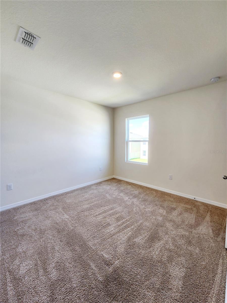


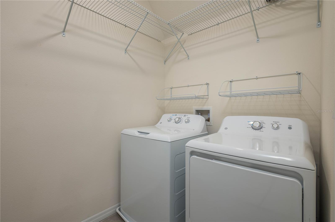

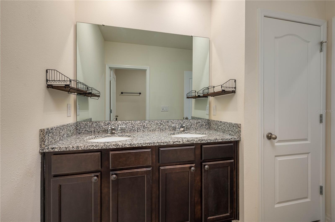

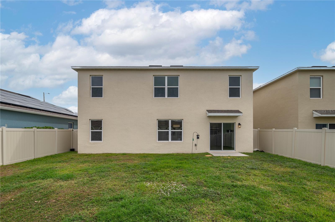


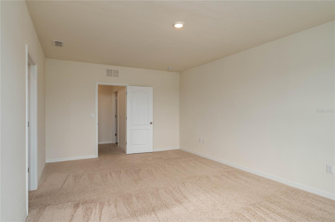

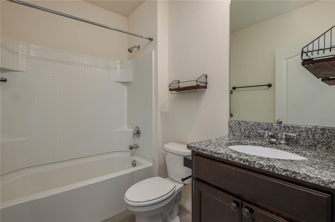
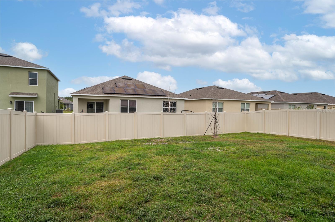



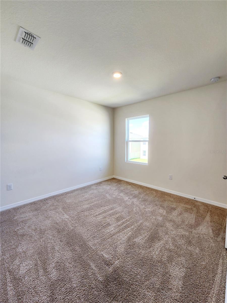
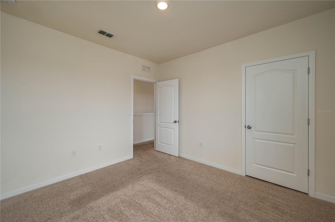

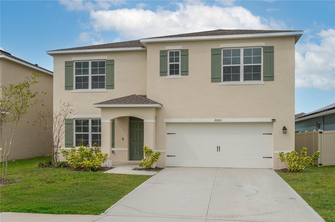





Active
2005 CARNOSTIE RD
$348,000
Features:
Property Details
Remarks
BUYER'S CHOICE! Sellers offering $3,000 toward buyer closing costs/interest rate buydown or $3,000 in price reduction. Enjoy this 5 BR/ 3 BA/ 2601 sq. foot house, located on an oversized lot in the beautiful VillaMar community with additional features, added by the owner AND A DOWNSTAIRS BEDROOM. The spacious Kitchen features BUTLER PANTRY, GRANITE COUNTERTOPS, a Large Island, 60/40 Sink and upgraded cabinets. It also includes STAINLESS STEEL Refrigerator, Dishwasher and Range. With the Kitchen opening up to the Dining Room and well lit Living Room, it's wonderful for entertaining guests. The upstairs Master Bedroom offers enough room for a King sized bed. Ensuite Bath features Walk-In Closets, dual vanities with Granite Counter Tops. 1st floor guest bedroom and DOWNSTAIRS BONUS ROOM/OFFICE; 3 remaining guest bedrooms and family room is located upstairs. You will enjoy sitting on your back patio, sipping on a glass of iced tea and looking out into your PRIVACY FENCED BACKYARD that is large enough for a pool. Yard has CENTRAL IRRIGATION. Community includes a large LAKESIDE POOL and PLAYGROUND!!! Located close to US 27, just off Thompson Nursery Road. Home priced very competitively for quick sale.
Financial Considerations
Price:
$348,000
HOA Fee:
15
Tax Amount:
$4487
Price per SqFt:
$133.03
Tax Legal Description:
VILLAMAR PHASE 3 PB 186 PG 41-47 LOT 166
Exterior Features
Lot Size:
5502
Lot Features:
City Limits, Landscaped, Sidewalk
Waterfront:
No
Parking Spaces:
N/A
Parking:
Driveway
Roof:
Shingle
Pool:
No
Pool Features:
N/A
Interior Features
Bedrooms:
5
Bathrooms:
3
Heating:
Central, Electric
Cooling:
Central Air
Appliances:
Dishwasher, Dryer, Microwave, Range, Refrigerator, Washer
Furnished:
Yes
Floor:
Carpet, Tile
Levels:
Two
Additional Features
Property Sub Type:
Single Family Residence
Style:
N/A
Year Built:
2022
Construction Type:
Stucco
Garage Spaces:
Yes
Covered Spaces:
N/A
Direction Faces:
East
Pets Allowed:
No
Special Condition:
None
Additional Features:
Sidewalk, Sliding Doors
Additional Features 2:
Contact HOA for all leasing inquiries.
Map
- Address2005 CARNOSTIE RD
Featured Properties