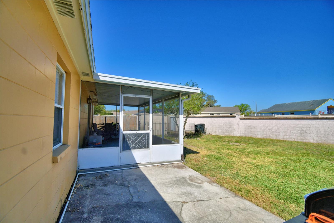
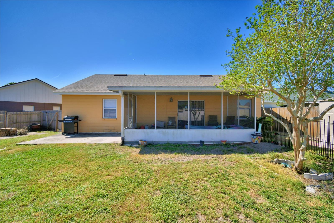
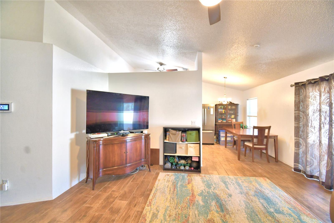
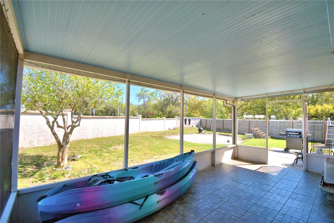
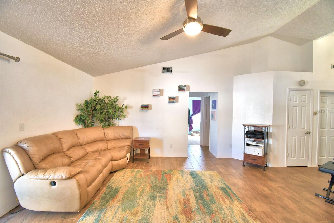
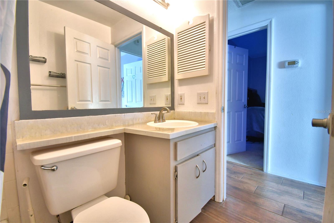
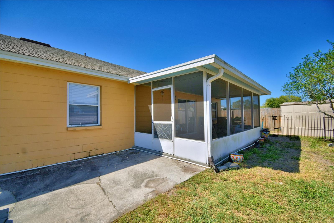
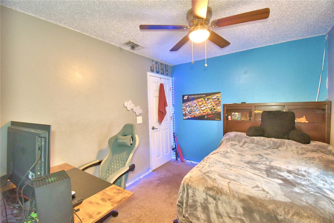
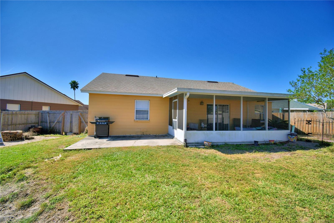
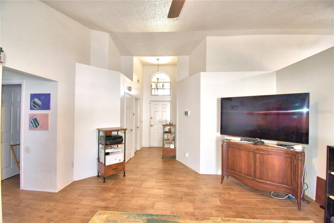
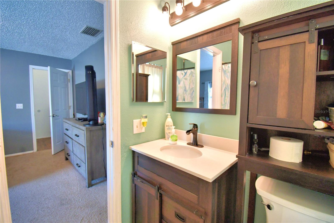
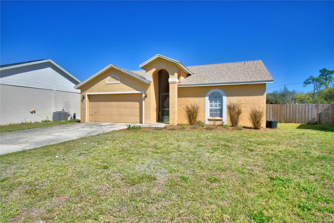
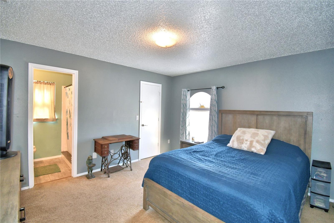
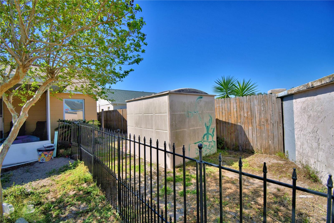
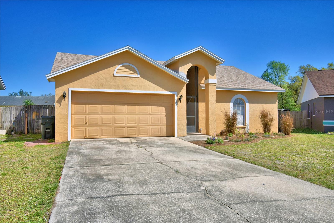
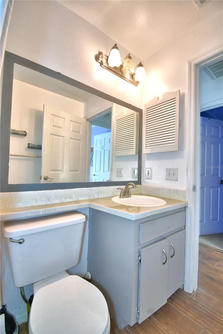
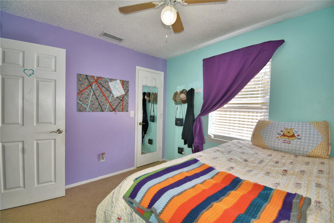
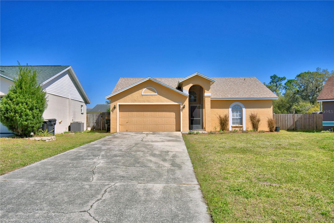
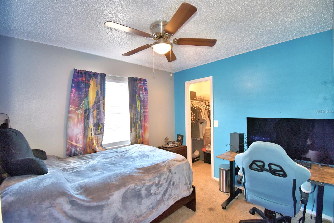
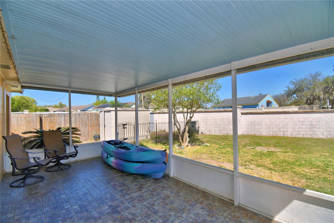
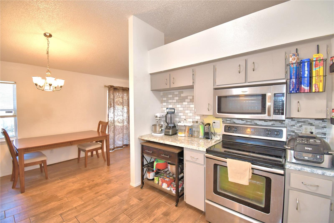
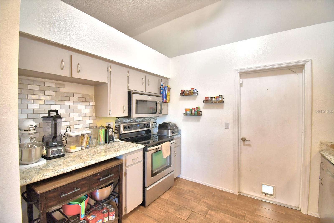
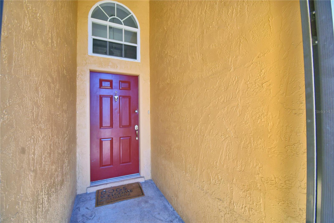
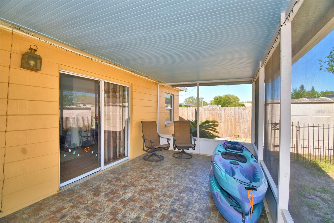
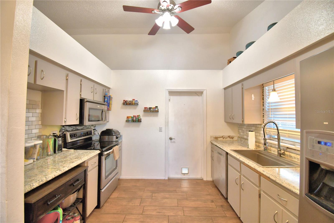
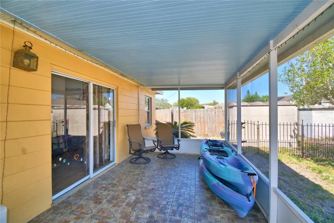
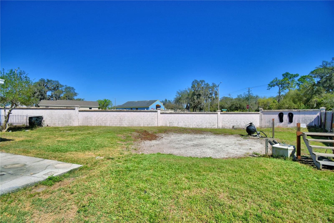
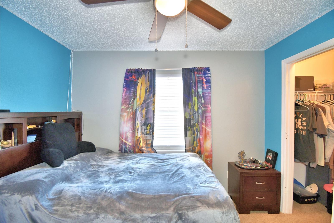
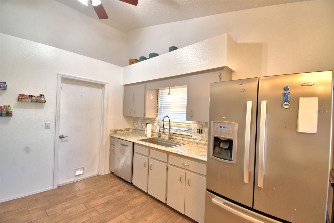
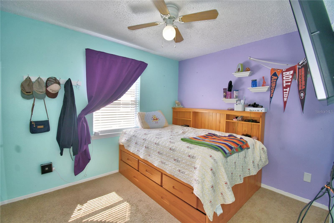
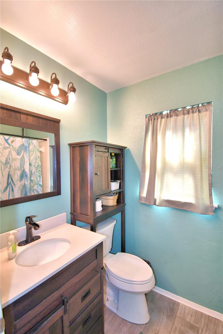
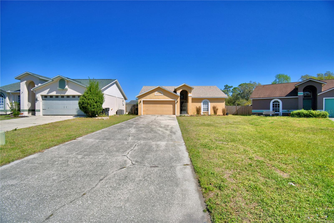
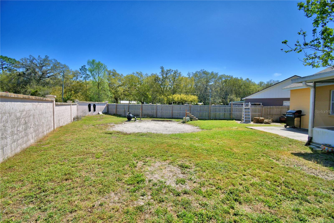
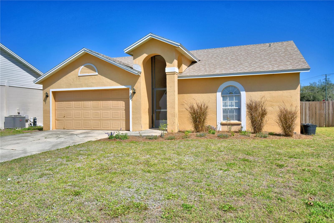
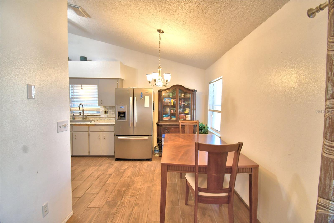

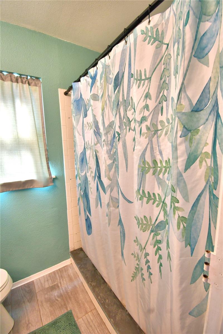
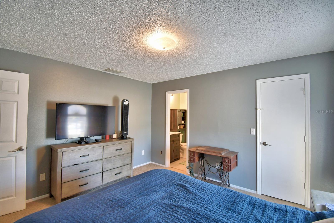
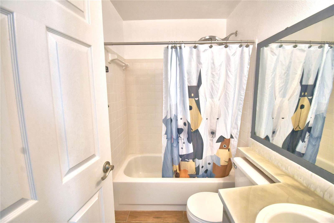
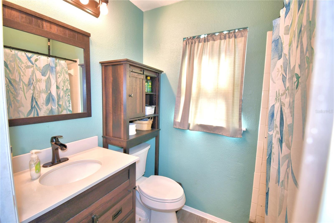
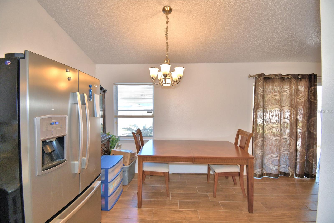
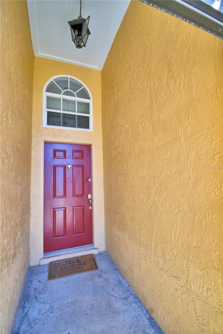
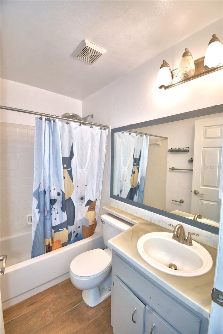
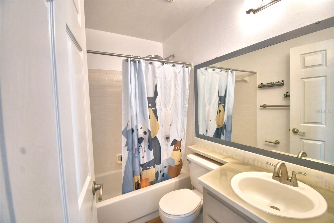
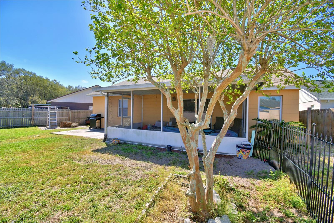
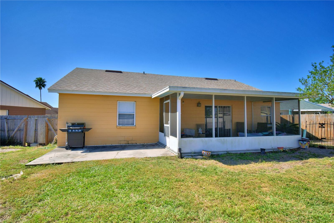
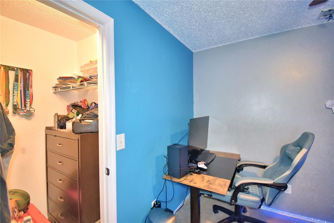
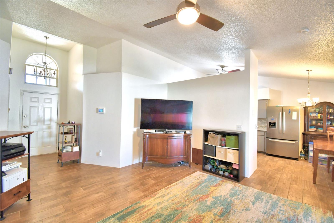
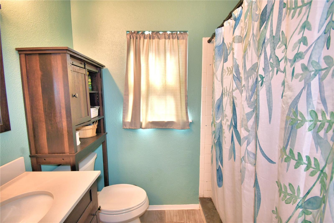
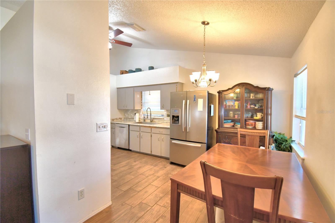
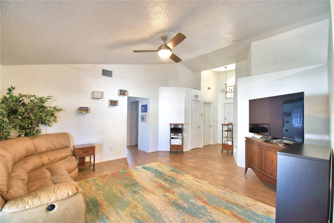
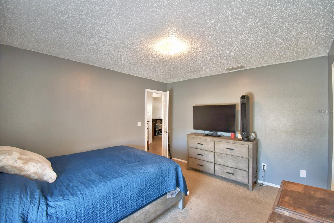
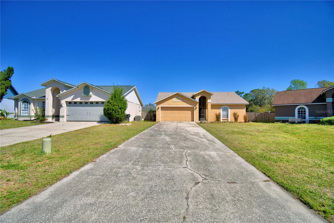
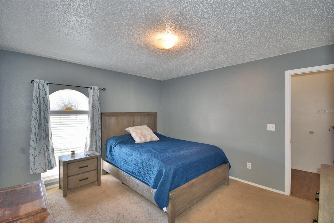
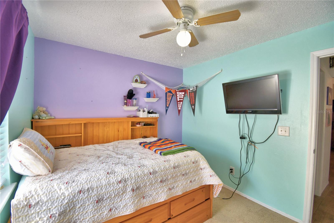
Active
3430 COVE CT E
$260,000
Features:
Property Details
Remarks
Welcome home to this inviting 3-bedroom, 2-bathroom residence featuring a split floor plan and 1,249 sq. ft. of comfortable living space. Nestled on a quiet cul-de-sac near the front of the neighborhood, this home offers both convenience and tranquility. Step inside to find ceramic wood-look tile throughout the main living areas, providing both durability and style, while plush carpet in the bedrooms adds a touch of comfort. Each bedroom features a walk-in closet, ensuring ample storage space for all. Enjoy Florida living year-round with a screened-in front entry and a spacious screened-in back porch, perfect for relaxing with your morning coffee or unwinding after a long day. The fully fenced backyard offers privacy and security, with a concrete slab patio ideal for grilling and outdoor entertaining. With a roof just 4-years-old and a great Southwest Winter Haven location, it will be easy to make this house a home. This home provides easy access to the Polk Parkway and I-4, making commutes to Tampa or Orlando a breeze and just minutes to Lakeland or downtown Winter Haven. Plus, the pet-friendly HOA welcomes your furry friends! All this home needs is a new owner to make it their own! The home needs some cosmetic updates in the kitchen and the backyard could use some love. Don't miss this affordable home in a wonderfully convenient location.
Financial Considerations
Price:
$260,000
HOA Fee:
145
Tax Amount:
$2674.53
Price per SqFt:
$208.17
Tax Legal Description:
QUEEN'S COVE PB 89 PG 49 LOT 5
Exterior Features
Lot Size:
9291
Lot Features:
Cul-De-Sac
Waterfront:
No
Parking Spaces:
N/A
Parking:
N/A
Roof:
Shingle
Pool:
No
Pool Features:
N/A
Interior Features
Bedrooms:
3
Bathrooms:
2
Heating:
Central
Cooling:
Central Air
Appliances:
Dishwasher, Dryer, Electric Water Heater, Microwave, Range, Refrigerator, Washer
Furnished:
No
Floor:
Ceramic Tile
Levels:
One
Additional Features
Property Sub Type:
Single Family Residence
Style:
N/A
Year Built:
1992
Construction Type:
Block, Stucco
Garage Spaces:
Yes
Covered Spaces:
N/A
Direction Faces:
East
Pets Allowed:
Yes
Special Condition:
None
Additional Features:
Private Mailbox, Sliding Doors
Additional Features 2:
Buyer is responsible for verifying if any lease restrictions apply with the HOA.
Map
- Address3430 COVE CT E
Featured Properties