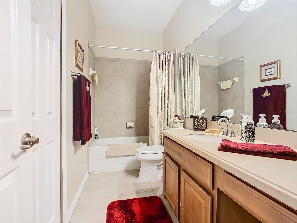
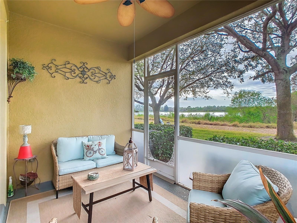
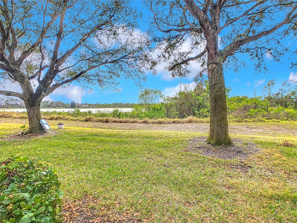
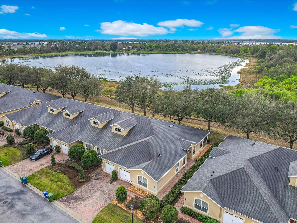
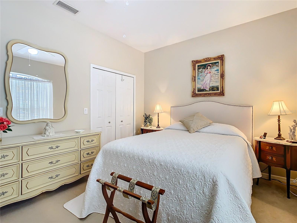
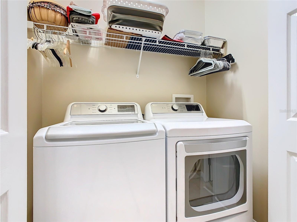
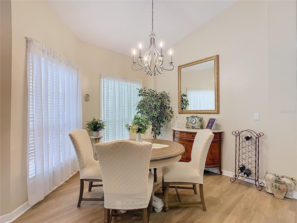
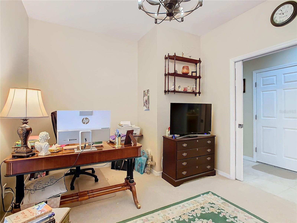
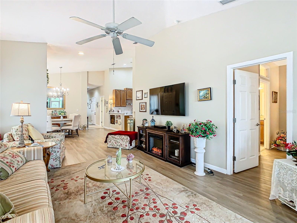
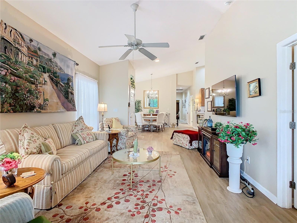
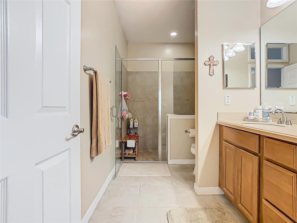
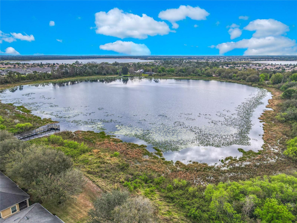
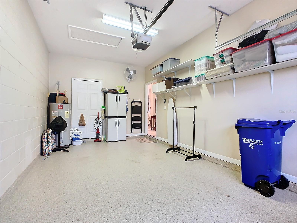
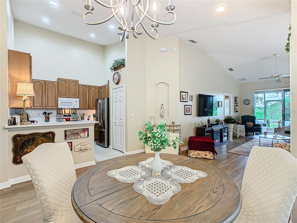
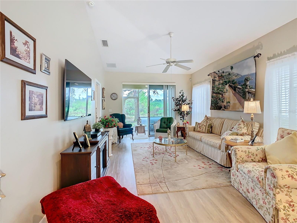
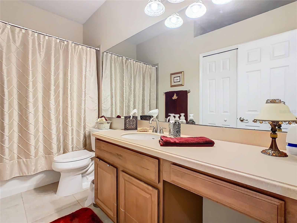
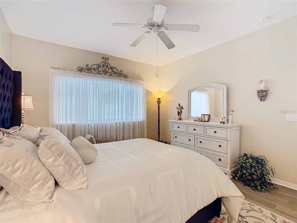
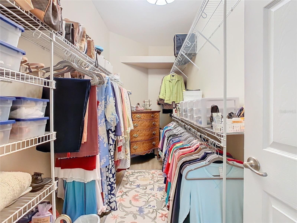
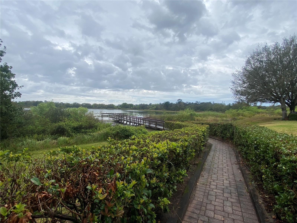
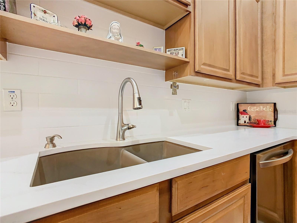
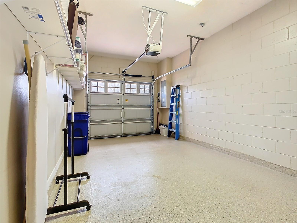
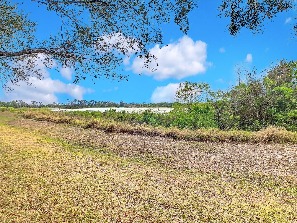
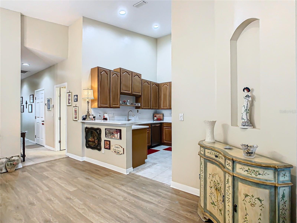
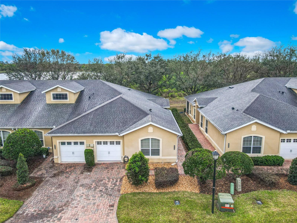
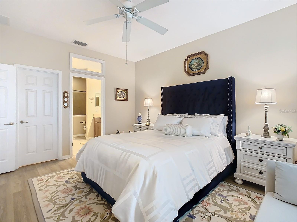
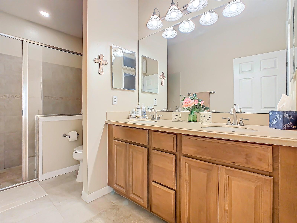
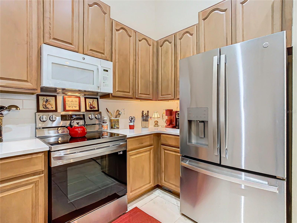
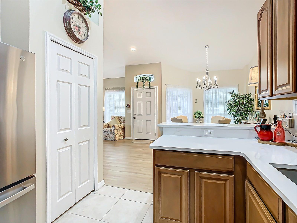
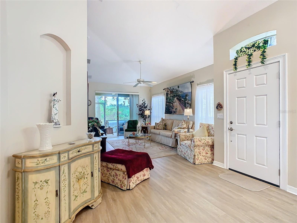
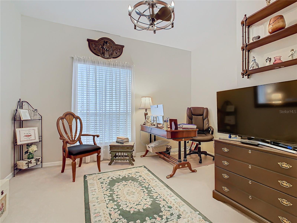
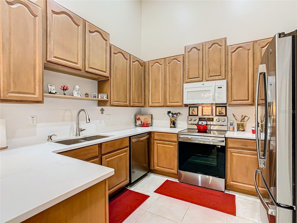
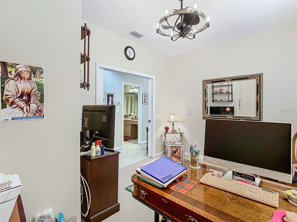
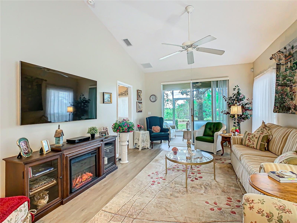
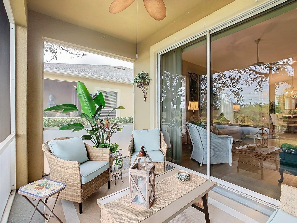
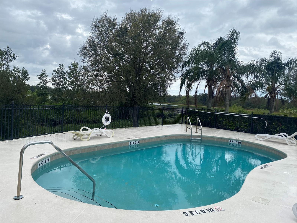
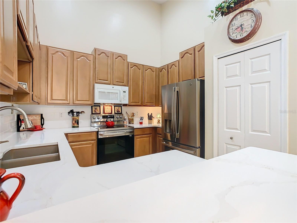
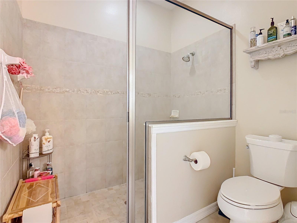
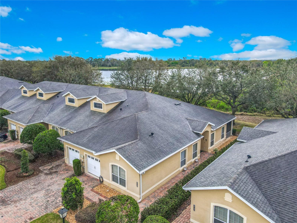
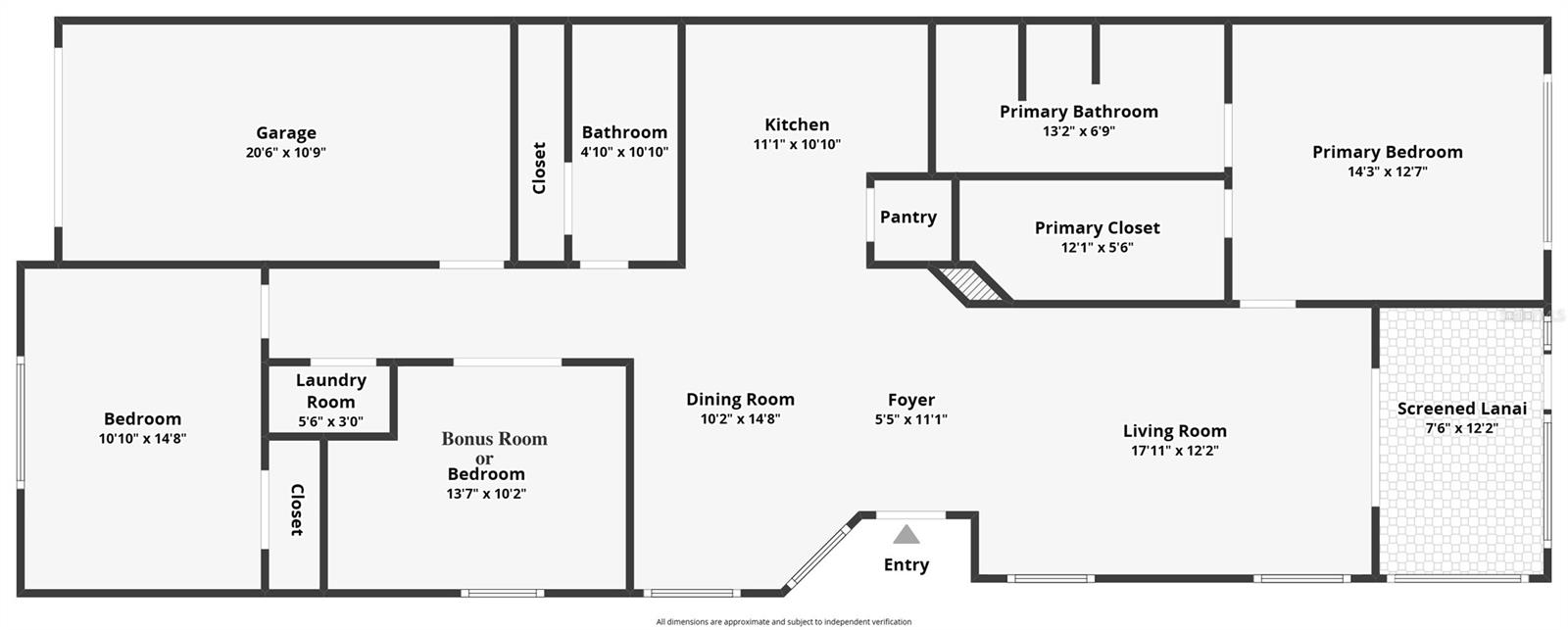
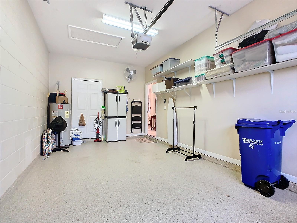
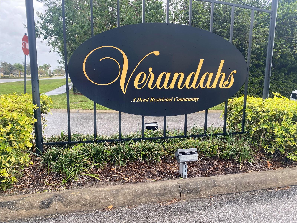
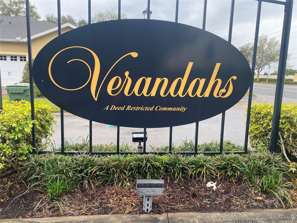
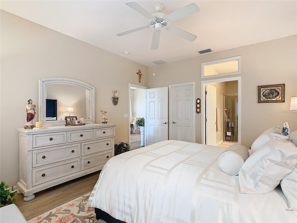
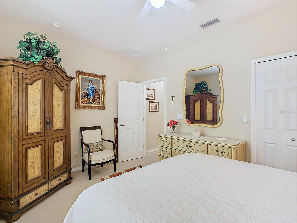

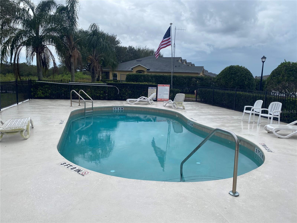
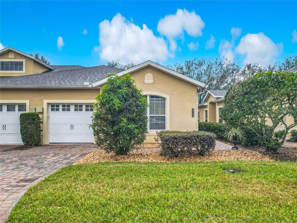
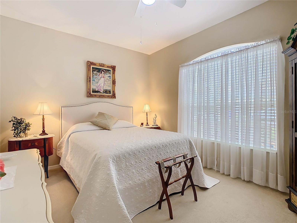
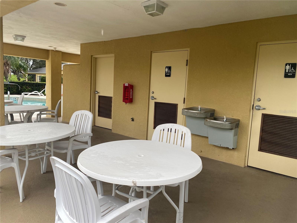
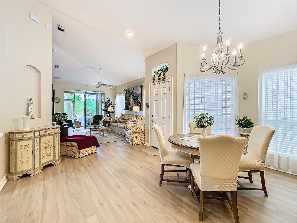
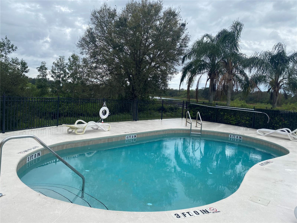
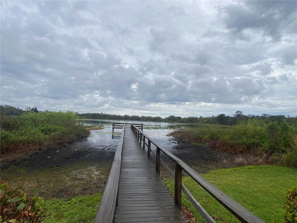
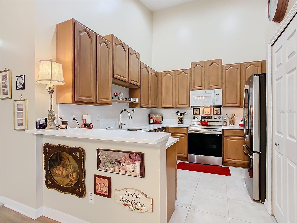
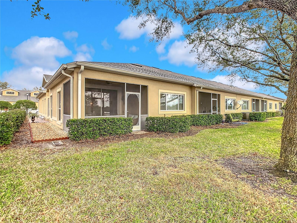
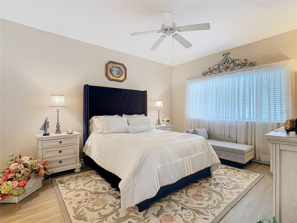
Active
2723 RUTLEDGE CT
$285,000
Features:
Property Details
Remarks
WELCOME TO THE VERANDAHS ON LAKE REEVES! This community offers a more simplified lifestyle where your HOA fee covers cable tv, high speed internet, lawn care, exterior maintenance (all homes will be painted this year) and roof maintenance which leaves you plenty of time to enjoy relaxing at the community pool or time to take a walk out onto the dock and enjoy the peacefulness of Lake Reeves. This home is impressive and welcoming with soaring 16’ high ceilings that add to the open spacious feel of the home and lots of natural light filters in thru all the windows offered in this END UNIT. The spacious living/dining combo overlooks the lanai and adjoins the kitchen at the breakfast bar. Complementing the kitchen are beautiful wood cabinetry, new quarts countertops with breakfast bar, decorative backsplash, new sink and faucet and new stainless appliances. Open the sliding glass doors from the living room to the screened lanai and enjoy no rear neighbors and a relaxing view of Lake Reeves. The 13’ x 15’ master bedroom has a large walk-in closet, and an en-suite bathroom with a walk-in shower and new semi frameless glass door and dual sink vanity. The front guest bedroom is 10’ x 15’ with a built-in closet and the bonus room can easily be bedroom # 3 which is 10’ x 13’ and is currently used as an office. Recent upgrades include new A/C in 2023, new bathroom toilets, new luxury vinyl flooring in the main living areas of the home, Guardian garage flooring, and leaf gutter protection. Other amenities include an indoor laundry and a 1 car garage. This home is move-in ready and is convenient to all major shopping & restaurants with easy access to US Hwy 27 for trips to airports or beaches. CHECK OUT THE ATTACHED 3-D INTERACTIVE VIRTUAL TOUR AND THEN CALL TO SCHEDULE YOUR APPOINTMENT!
Financial Considerations
Price:
$285,000
HOA Fee:
250
Tax Amount:
$906
Price per SqFt:
$185.55
Tax Legal Description:
TRADITIONS PHASE 1 PLAT BOOK 131 PGS 47 THRU 54 LOT 301
Exterior Features
Lot Size:
3241
Lot Features:
Cleared, City Limits, Level, Paved
Waterfront:
No
Parking Spaces:
N/A
Parking:
Driveway, Garage Door Opener, Ground Level
Roof:
Shingle
Pool:
No
Pool Features:
N/A
Interior Features
Bedrooms:
2
Bathrooms:
2
Heating:
Central, Electric
Cooling:
Central Air
Appliances:
Dishwasher, Electric Water Heater, Microwave, Range, Refrigerator
Furnished:
Yes
Floor:
Ceramic Tile, Luxury Vinyl
Levels:
One
Additional Features
Property Sub Type:
Single Family Residence
Style:
N/A
Year Built:
2006
Construction Type:
Block, Concrete, Stucco
Garage Spaces:
Yes
Covered Spaces:
N/A
Direction Faces:
North
Pets Allowed:
No
Special Condition:
None
Additional Features:
Rain Gutters, Sliding Doors
Additional Features 2:
No Short Term Leases.
Map
- Address2723 RUTLEDGE CT
Featured Properties