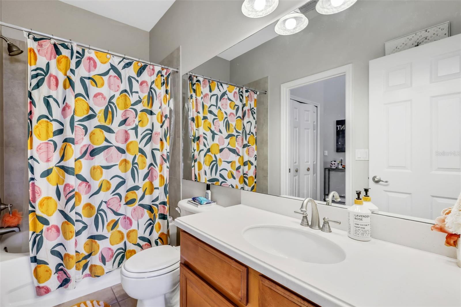
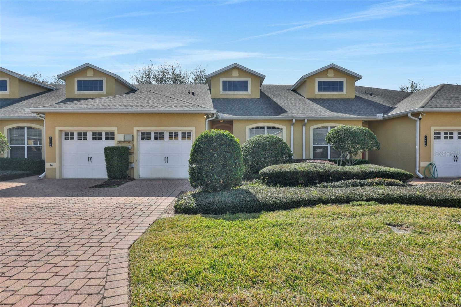
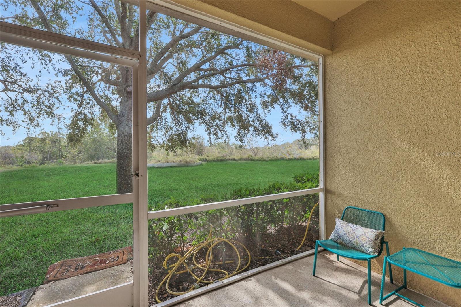
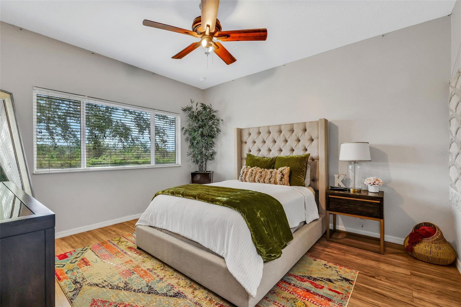
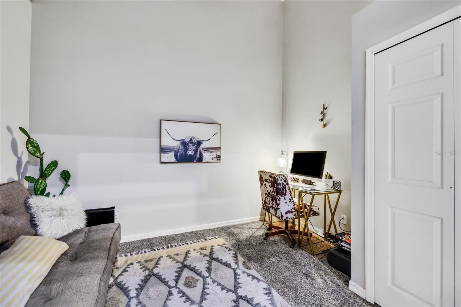
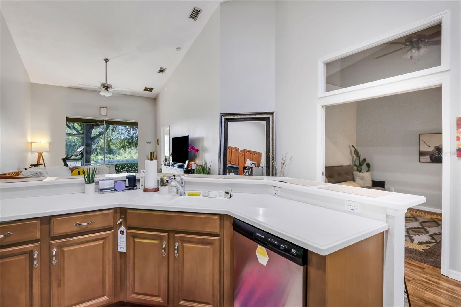
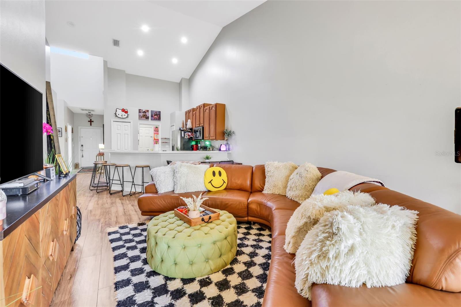
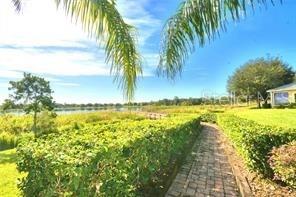
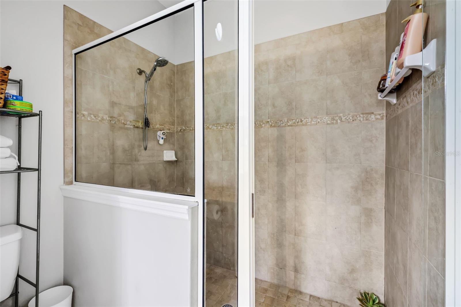
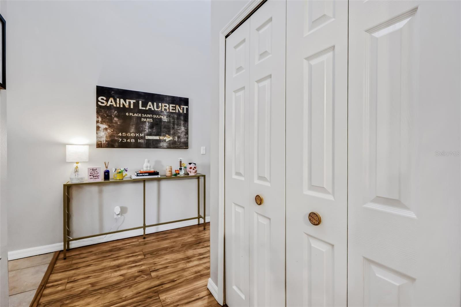
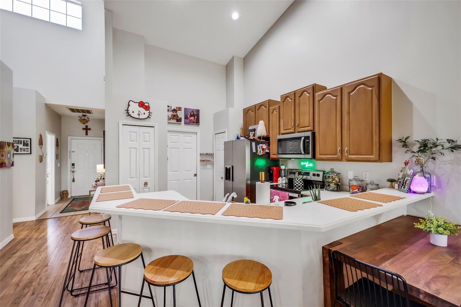
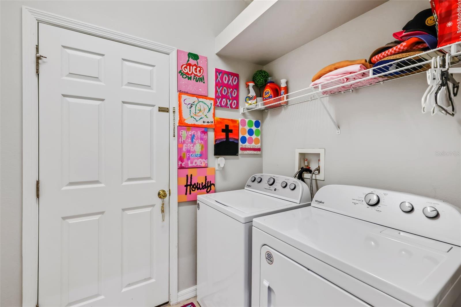
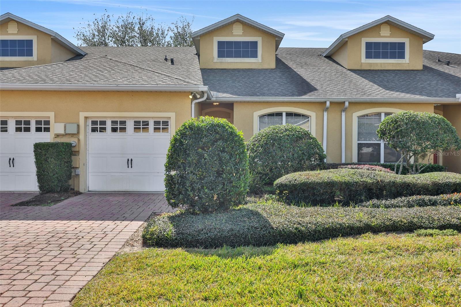
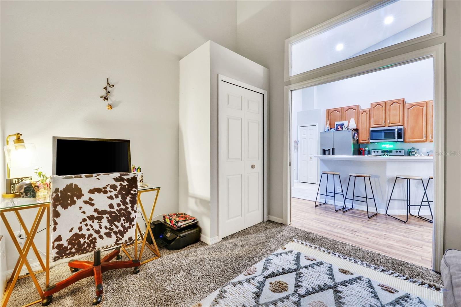
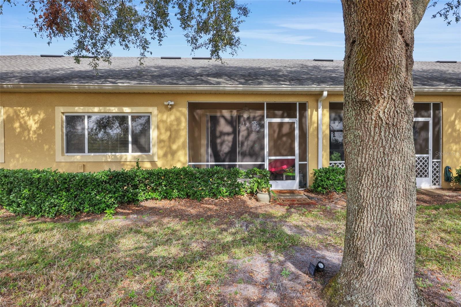
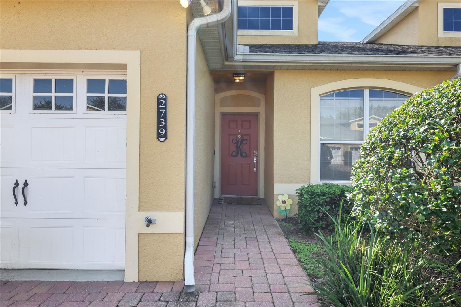

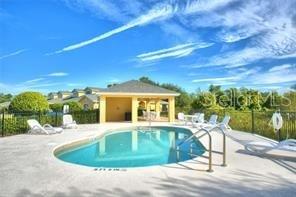
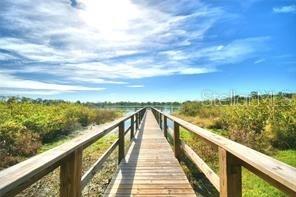
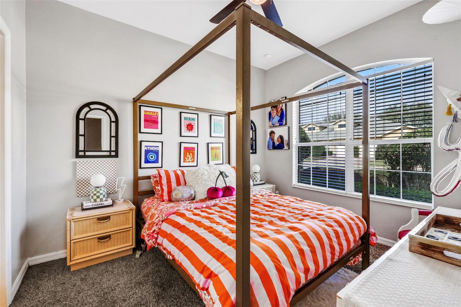
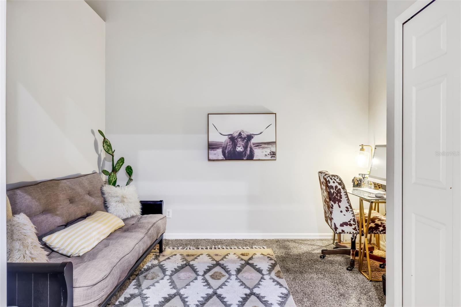
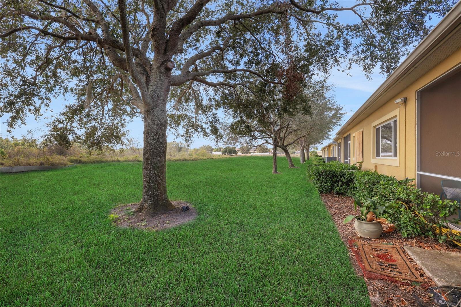
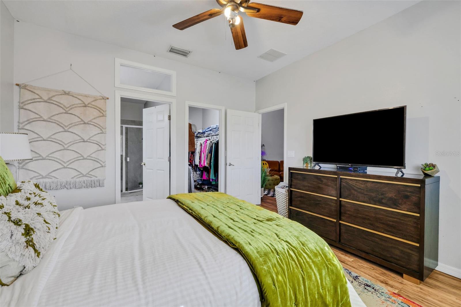
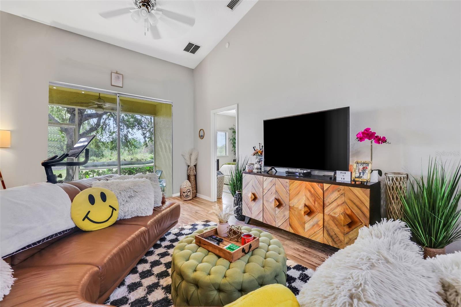
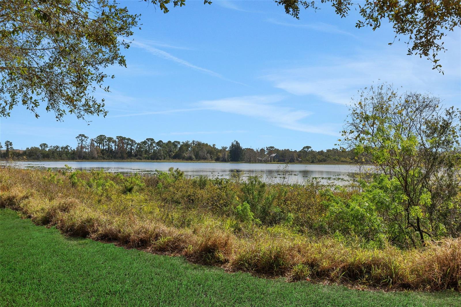
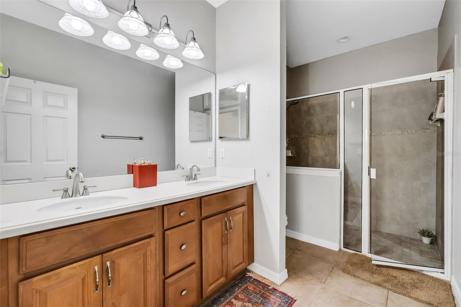
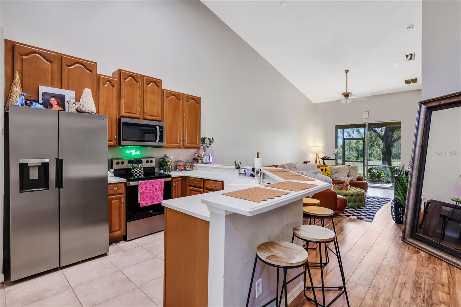
Active
2739 RUTLEDGE CT
$238,000
Features:
Property Details
Remarks
REDUCED $10,000!!! HURRY & SEE THIS 3 BEDROOM AT THE VERANDAHS BEFORE IT'S GONE - AVAILABLE FOR A QUICK CLOSING!! This is a desirable & spacious 3bedroom one-story plan in Traditions that features newer wood laminate flooring, tons of closet space, a private lanai that overlooks a conservation area with a view of Lake Reeves and NO REAR NEIGHBORS! The home has a huge master bedroom with an en-suite bathroom featuring dual vanities and a beautifully tiled walk-in shower as well as a massive closet measuring 15x5. The second bedroom sits at the front of the home and has an attached bathroom for added guest privacy. The third bedroom with French doors is set up as an office. Enter the wide, open kitchen with two separate pantry closets for added storage and access to the 8x6 indoor laundry space. Sit out on your screened patio to enjoy the beauty of Florida and views of the Lake. This lovely community sits on Lake Reeves in SE Winter Haven and only a mile from LEGOLAND and offers a welcoming in-ground pool, dock/fishing pier, and maintenance free living! Never worry about your exterior maintenance as all lawn care, painting of the exterior, and building insurance is covered by your small monthly HOA fee. This home is close to shopping, medical, entertainment & LEGOLAND! Call to take a look today.
Financial Considerations
Price:
$238,000
HOA Fee:
250
Tax Amount:
$3389.52
Price per SqFt:
$167.72
Tax Legal Description:
TRADITIONS PHASE 1 PLAT BOOK 131 PGS 47 THRU 54 LOT 297
Exterior Features
Lot Size:
3202
Lot Features:
N/A
Waterfront:
No
Parking Spaces:
N/A
Parking:
N/A
Roof:
Shingle
Pool:
No
Pool Features:
N/A
Interior Features
Bedrooms:
3
Bathrooms:
2
Heating:
Central, Electric
Cooling:
Central Air
Appliances:
Microwave, Range, Refrigerator
Furnished:
No
Floor:
Carpet, Ceramic Tile, Laminate
Levels:
One
Additional Features
Property Sub Type:
Townhouse
Style:
N/A
Year Built:
2006
Construction Type:
Block, Stucco
Garage Spaces:
Yes
Covered Spaces:
N/A
Direction Faces:
North
Pets Allowed:
Yes
Special Condition:
None
Additional Features:
Lighting, Rain Gutters, Sliding Doors, Sprinkler Metered
Additional Features 2:
N/A
Map
- Address2739 RUTLEDGE CT
Featured Properties