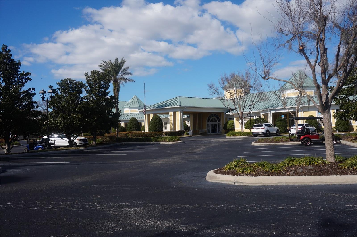
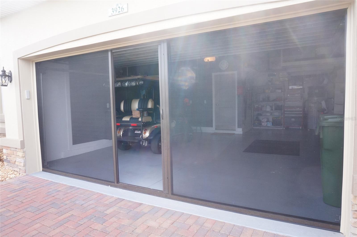
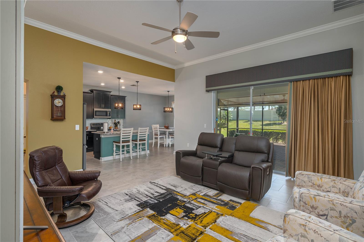
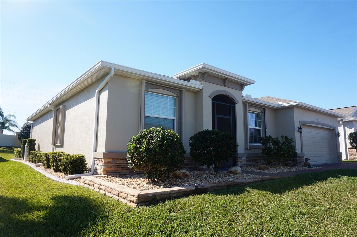



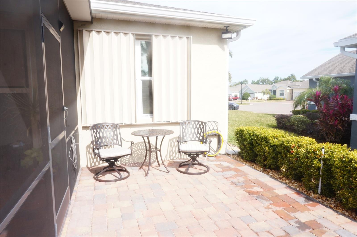

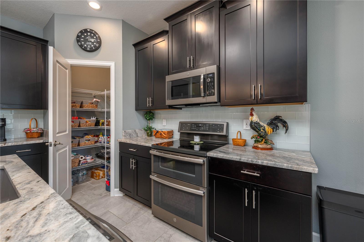


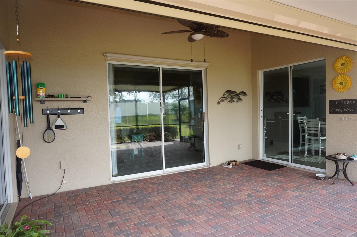


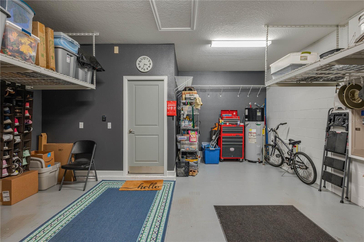
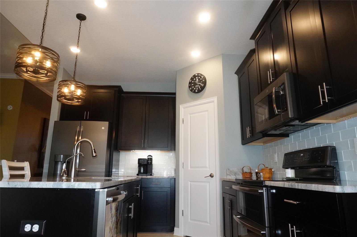

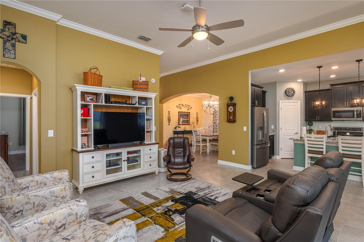
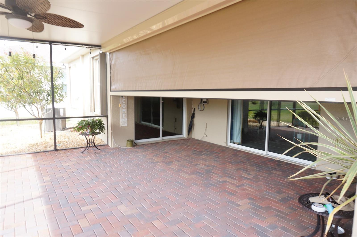
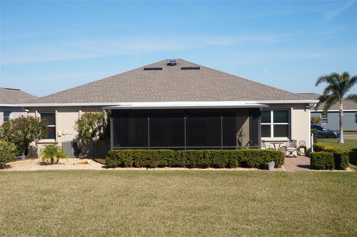
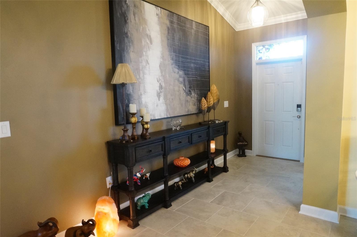
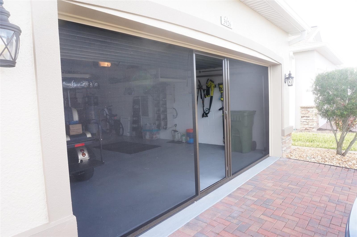
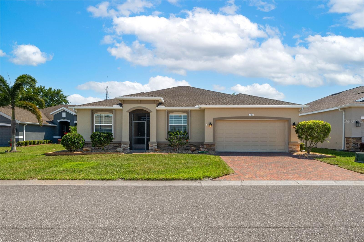
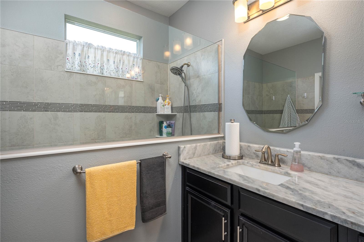
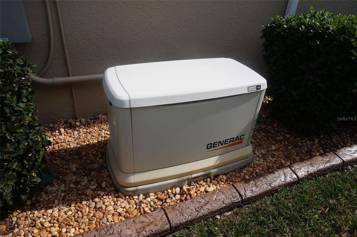
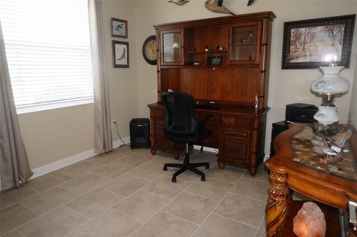
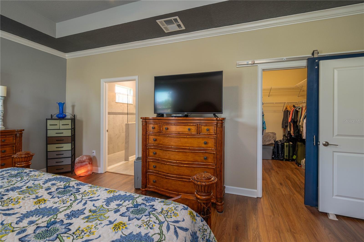
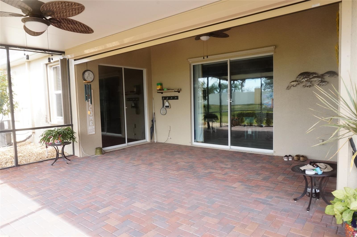
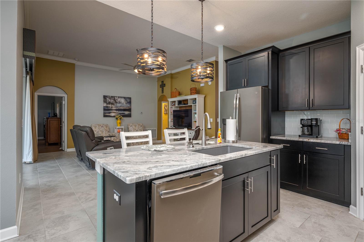


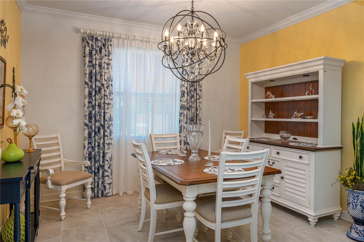
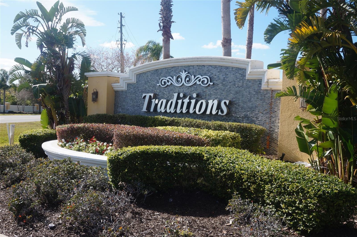
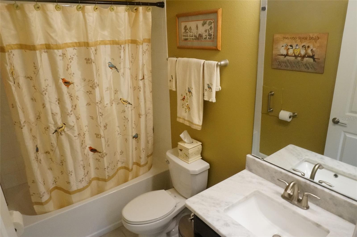
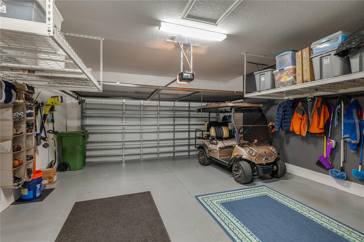
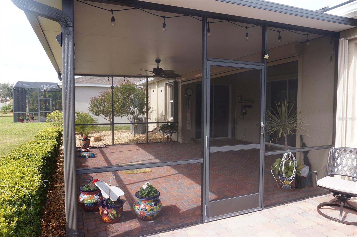
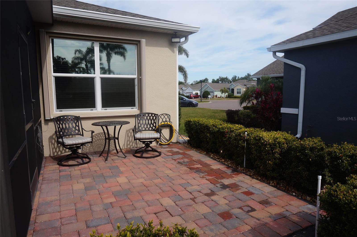



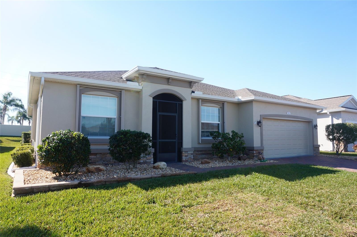



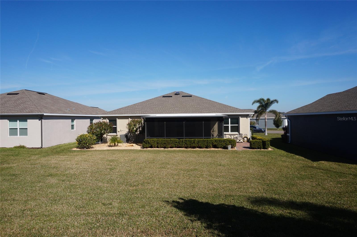



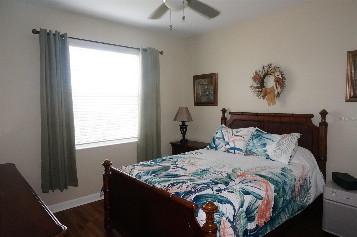



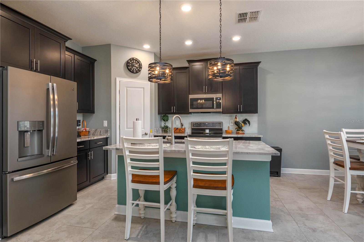


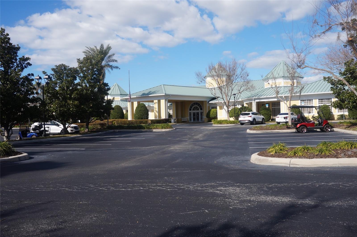








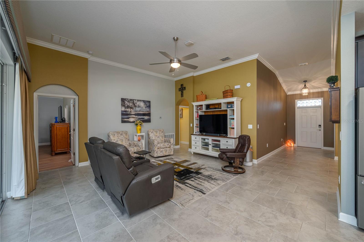

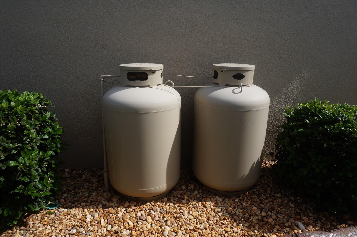

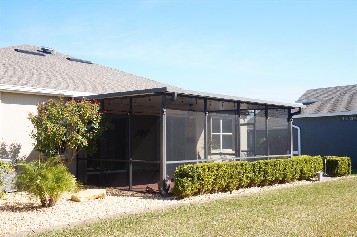
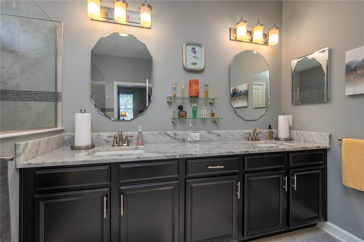

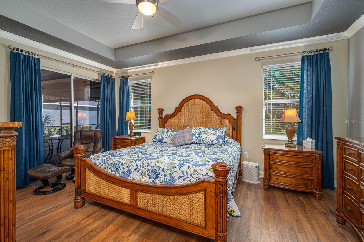



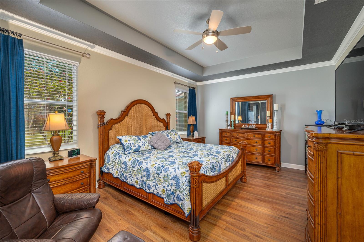


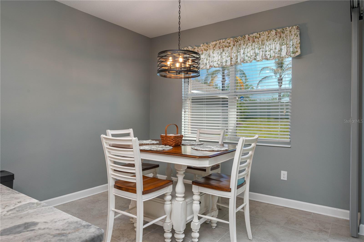


Active
3926 BEDFORD AVE
$340,000
Features:
Property Details
Remarks
Welcome to your next home meticulously cared for! Charming 3-Bedroom home in Winter Haven - In beautiful Traditions. HOA fees includes your very own residential lawn service, and exterior painting. Nestled in a peaceful neighborhood in Winter Haven, FL, this beautifully maintained 3-bedroom, 2-bathroom home offers a perfect blend of comfort and convenience. Featuring a spacious open floor plan, this property is ideal for those looking to enjoy a relaxed lifestyle with modern amenities that is already smart home equipped. Upon entering, you’ll be greeted by a bright and airy foyer that seamlessly flows into the dining area, creating a welcoming space for both everyday living and entertaining. Immediately to the left is a nice bedroom/office for lounging or working. Further into the home is a dream of a kitchen, equipped with ample cabinet and counter space, modern stainless appliances, elegant granite countertops, R.O. water filtration, and a cozy breakfast nook. Family room is ready to handle a versatile setting for your furniture placement. The master bedroom accommodates large furniture with a farm door style entry to a huge walk-in closet. High ceilings provide a serene retreat with an exquisite en-suite, includes a beautiful walk-in shower, tasteful fixtures and a dual vanity sink. The additional bedroom is generously sized, wood floors with easy access to the second bathroom. Step outside to your private backyard oasis, perfect for outdoor dining, gardening, or just relaxing in the Florida sunshine. Lush and green, over size back yard, dine under the stars inside a huge screen area and covered lanai. The home also features a two-car garage, with overhead shelving offering plenty of storage space and convenience. Extra 7' depth Garage space on one side for tools, or longer vehicles. A screen door for the garage will allow air flow, and no critters to deal with. Other features include, Home Team pest control care, Generac Generator with propane, extra patio space, hurricane shutters for each window, a hurricane wall for the lanai, tinted windows, crown molding, attic fan, added insulation, Smart House ready, washer and dryer convey, custom window treatments, updated lighting, painted interior 2023, painted exterior 2024, water softener, and TV in front bedroom/office conveys. Located in a quiet adult active neighborhood, Traditions has a clubhouse that offers many amenities such as Pickle Ball, fitness, Aerobics Studio, billiards, and other hobbies, tennis courts, large heated community pool and hot tub. Lake front includes a nice boat ramp, and dock with boat slips on Ruby Lake which connects to Lake Bess for more fishing and boating. This home is just minutes away from Winter Haven’s vibrant downtown, with shopping and dining options galore. With easy access to major highways, you’ll have a short commute to nearby cities like Lakeland, Tampa, and Orlando. . Don’t miss your chance to own this lovely home in a sought-after community! Schedule a showing today.
Financial Considerations
Price:
$340,000
HOA Fee:
504
Tax Amount:
$4176.11
Price per SqFt:
$182.8
Tax Legal Description:
TRADITIONS PHASE 2 PB 141 PGS 37-40 LOT 38
Exterior Features
Lot Size:
7684
Lot Features:
Landscaped, Paved
Waterfront:
No
Parking Spaces:
N/A
Parking:
Garage Door Opener, Ground Level, Oversized
Roof:
Shingle
Pool:
No
Pool Features:
N/A
Interior Features
Bedrooms:
3
Bathrooms:
2
Heating:
Central, Electric
Cooling:
Central Air
Appliances:
Dishwasher, Disposal, Electric Water Heater, Microwave, Range, Range Hood, Refrigerator
Furnished:
Yes
Floor:
Ceramic Tile, Wood
Levels:
One
Additional Features
Property Sub Type:
Single Family Residence
Style:
N/A
Year Built:
2018
Construction Type:
Block, Stucco
Garage Spaces:
Yes
Covered Spaces:
N/A
Direction Faces:
North
Pets Allowed:
Yes
Special Condition:
None
Additional Features:
Hurricane Shutters, Rain Gutters, Sliding Doors
Additional Features 2:
Check with Community Management 407 447 9955
Map
- Address3926 BEDFORD AVE
Featured Properties