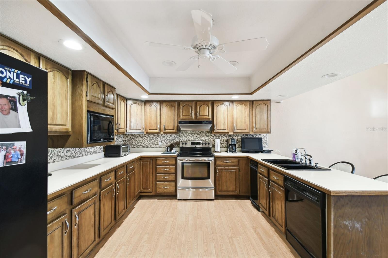
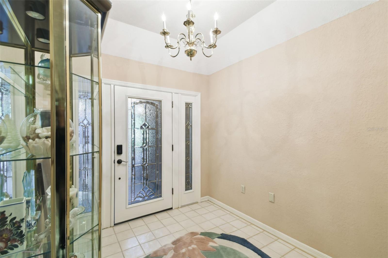
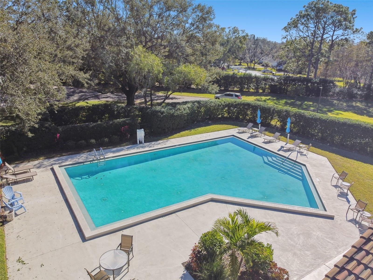
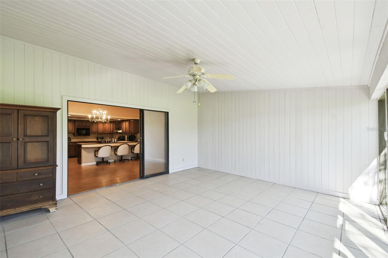
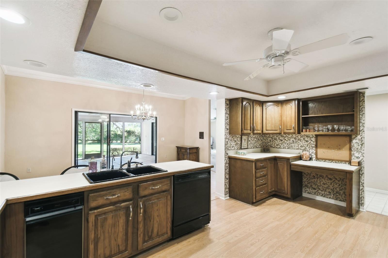
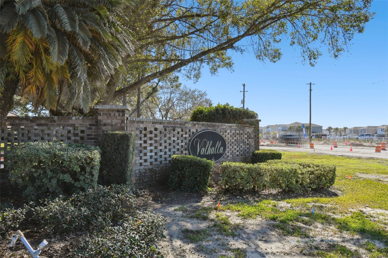
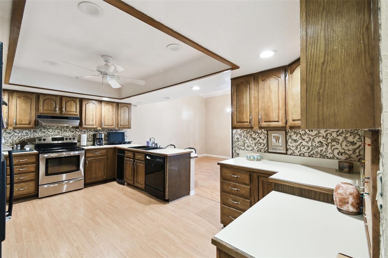
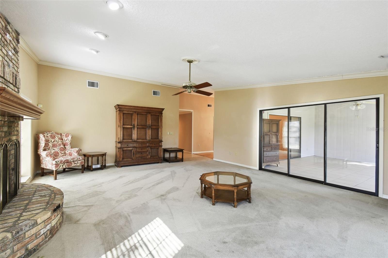
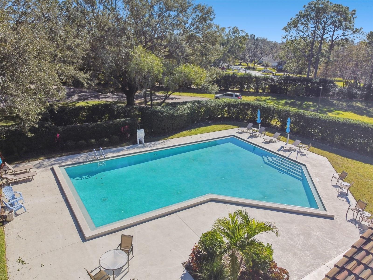
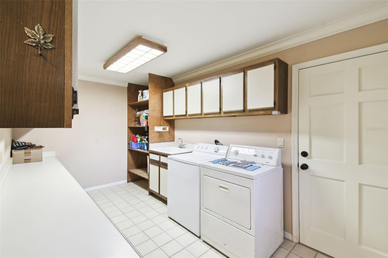
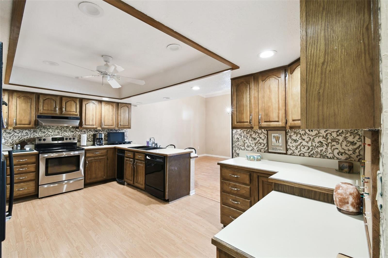
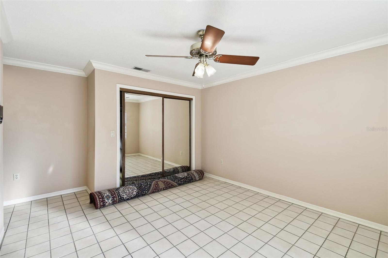
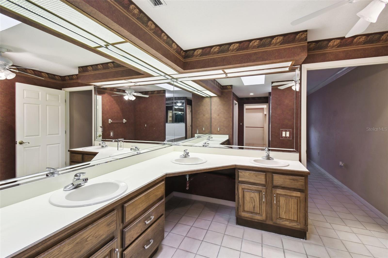
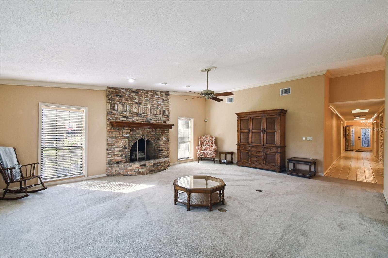
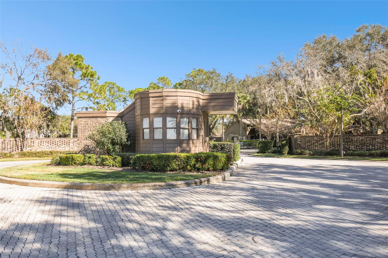
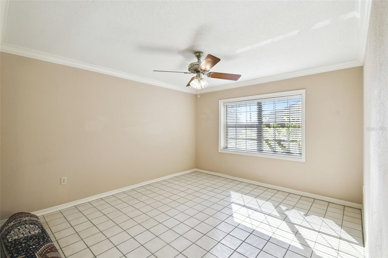
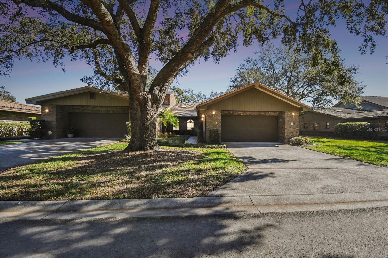
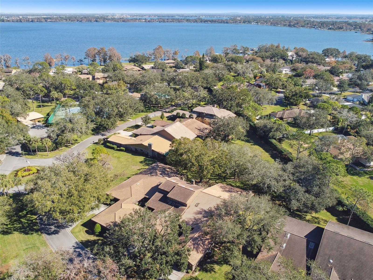
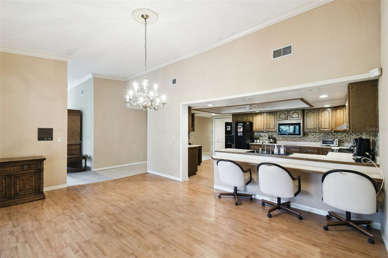
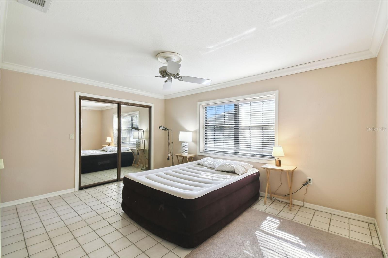
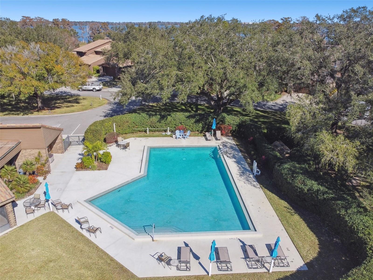
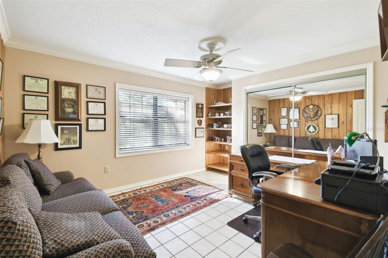
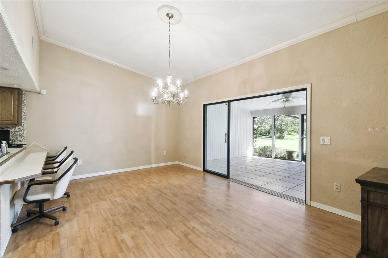
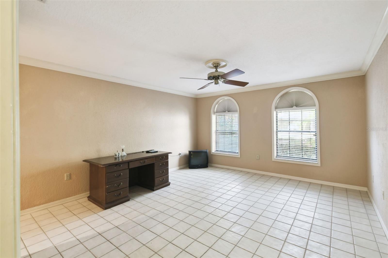
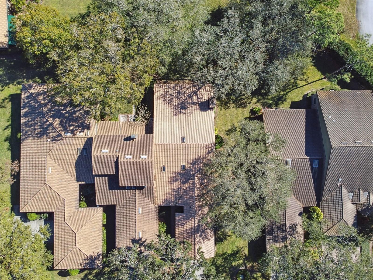
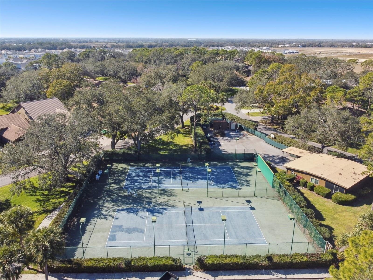
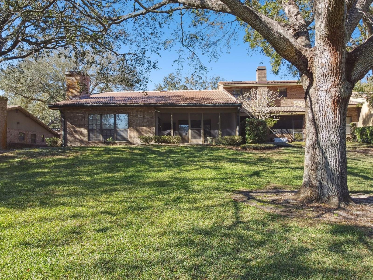
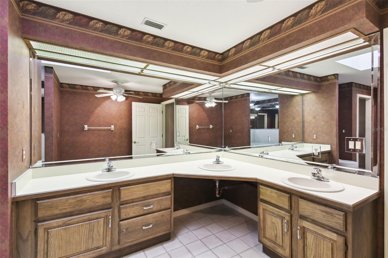
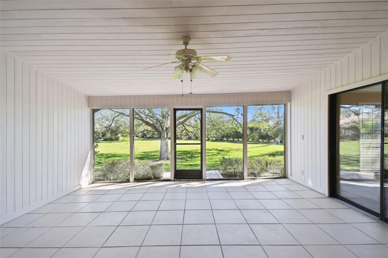
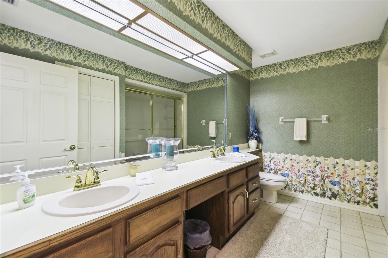
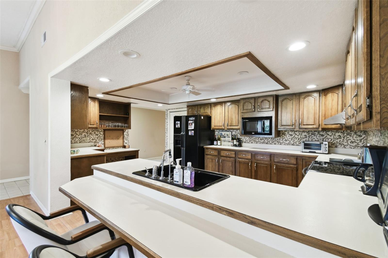
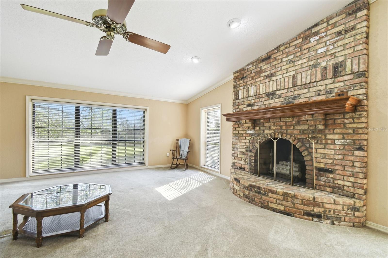
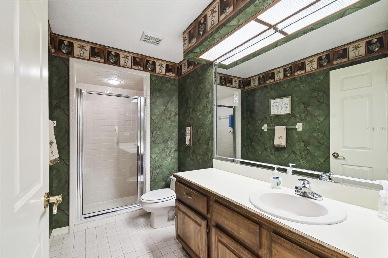
Active
111 WODEN WAY
$379,000
Features:
Property Details
Remarks
Discover this exquisite 4-bedroom, 3-bath home that perfectly combines elegance and comfort. The primary bedroom features an en-suite bathroom and spacious walk-in closets, offering a luxurious private retreat. The home boasts high ceilings and a charming stone fireplace in the living room, creating a warm and inviting atmosphere. The kitchen is equipped with a breakfast bar, ideal for casual dining and seamlessly flows into the dining room/living room combo, perfect for entertaining. The split bedroom plan ensures privacy for all family members. Ceiling fans are installed throughout the home for added comfort. Enjoy the convenience of a 2-car garage and the beauty of tiled floors in the main living areas, with cozy carpet in the bedrooms. All appliances are included, making this home move-in ready. Step outside to the screened lanai and take in the mature landscaping, featuring majestic oak trees. New tiled roof in 2024. As a resident of Valhalla, you’ll have access to the community clubhouse, swimming pool, and tennis courts. Additionally, enjoy limited access to the serene Lake Eloise. Don’t miss the opportunity to make this stunning home yours!
Financial Considerations
Price:
$379,000
HOA Fee:
1075
Tax Amount:
$1785
Price per SqFt:
$121.9
Tax Legal Description:
VALHALLA PB 67 PG 34 LOT 53 & AN 1/60 UNDIVIDED INTEREST IN ALL ROADWAYS & PARKS
Exterior Features
Lot Size:
5201
Lot Features:
Landscaped, Paved, Private
Waterfront:
No
Parking Spaces:
N/A
Parking:
Driveway, Garage Door Opener, Ground Level
Roof:
Tile
Pool:
No
Pool Features:
N/A
Interior Features
Bedrooms:
4
Bathrooms:
3
Heating:
Central
Cooling:
Central Air
Appliances:
Dishwasher, Disposal, Dryer, Electric Water Heater, Ice Maker, Microwave, Range, Range Hood, Refrigerator, Washer
Furnished:
No
Floor:
Carpet, Tile
Levels:
One
Additional Features
Property Sub Type:
Single Family Residence
Style:
N/A
Year Built:
1986
Construction Type:
Brick
Garage Spaces:
Yes
Covered Spaces:
N/A
Direction Faces:
Northwest
Pets Allowed:
No
Special Condition:
None
Additional Features:
Rain Gutters, Sliding Doors
Additional Features 2:
Property can be leased for up to 1 year & must be active.
Map
- Address111 WODEN WAY
Featured Properties